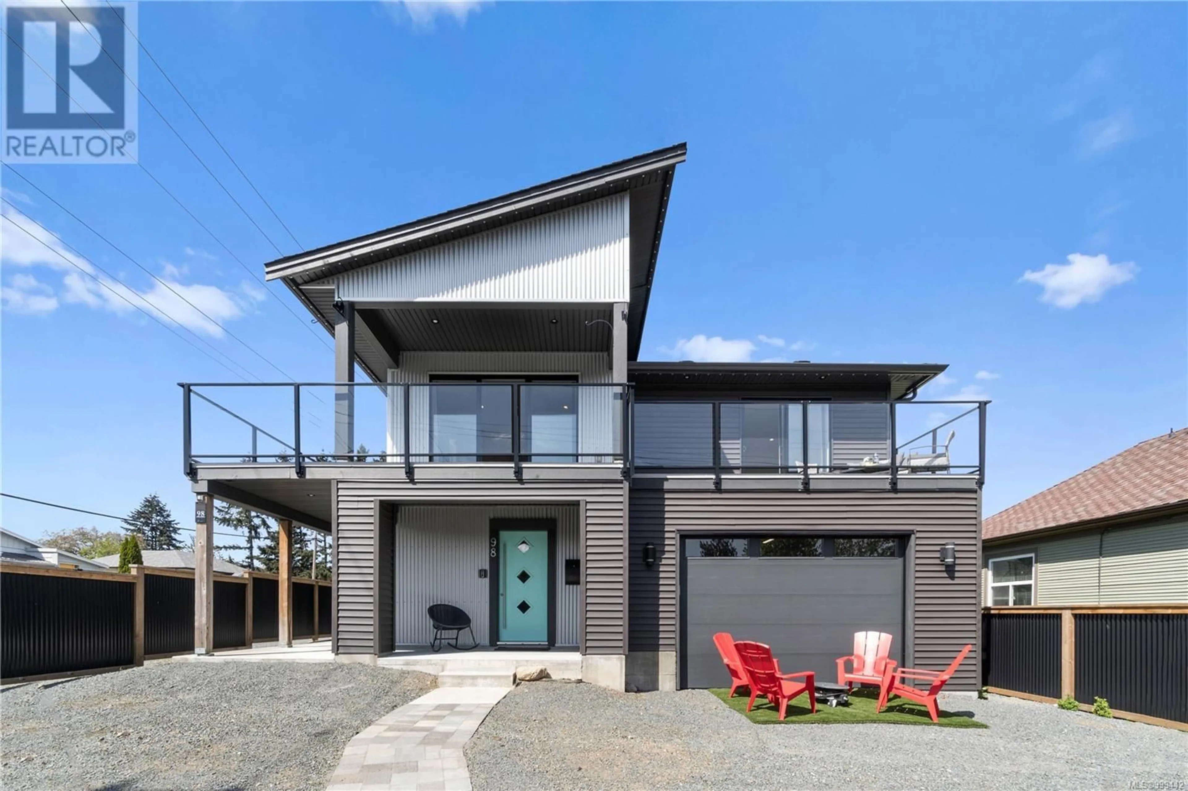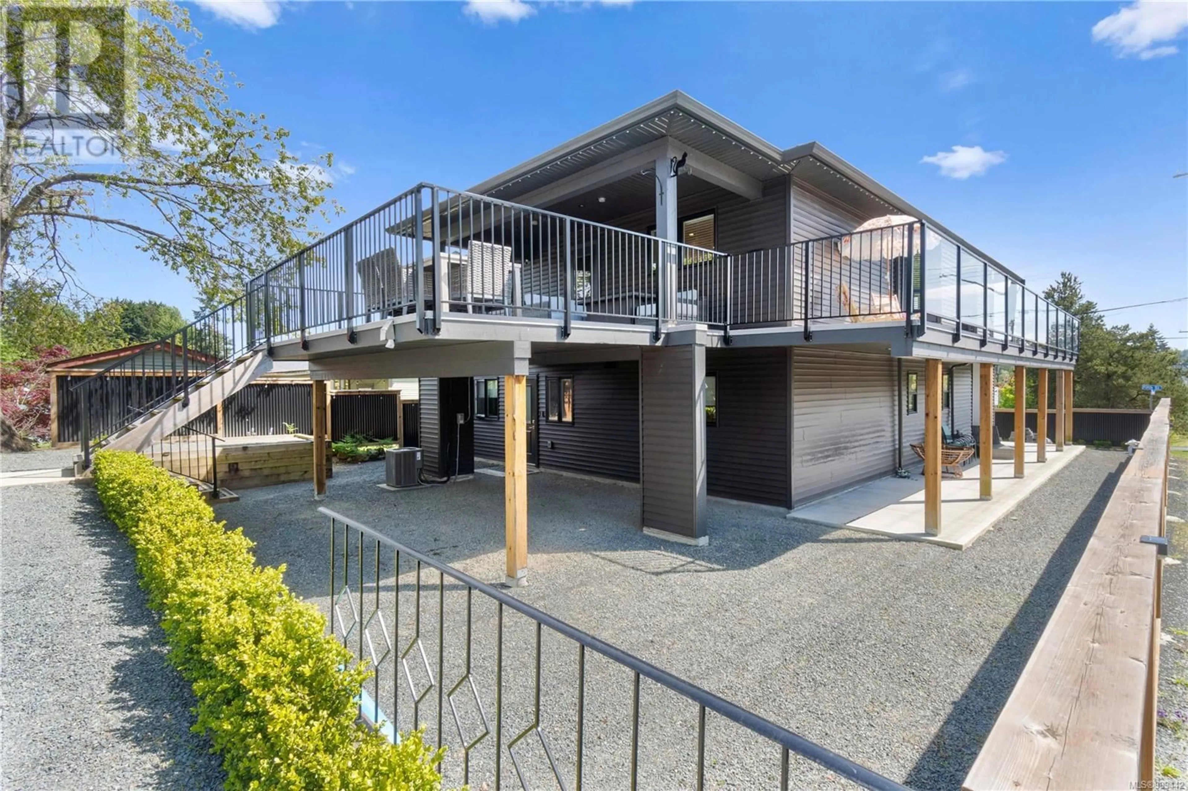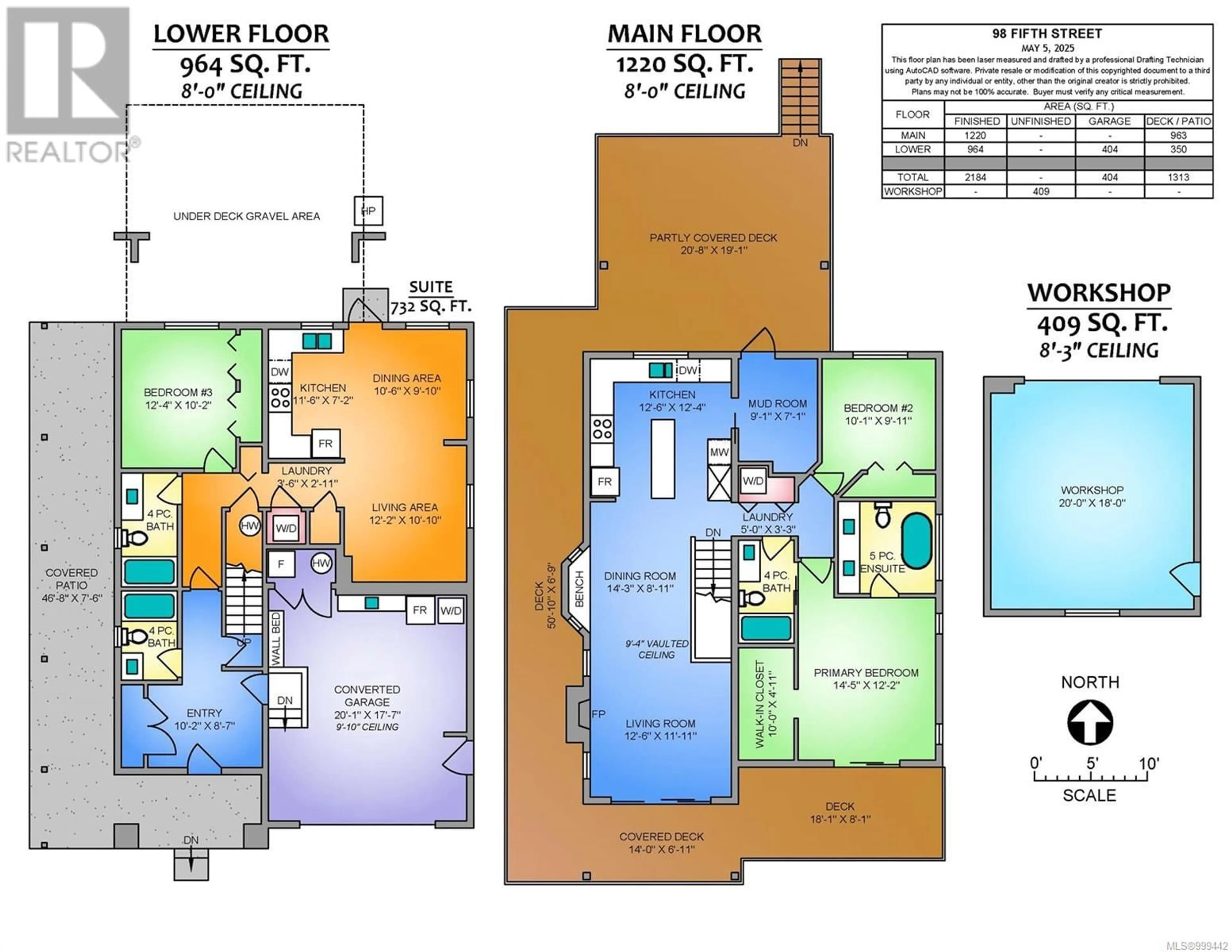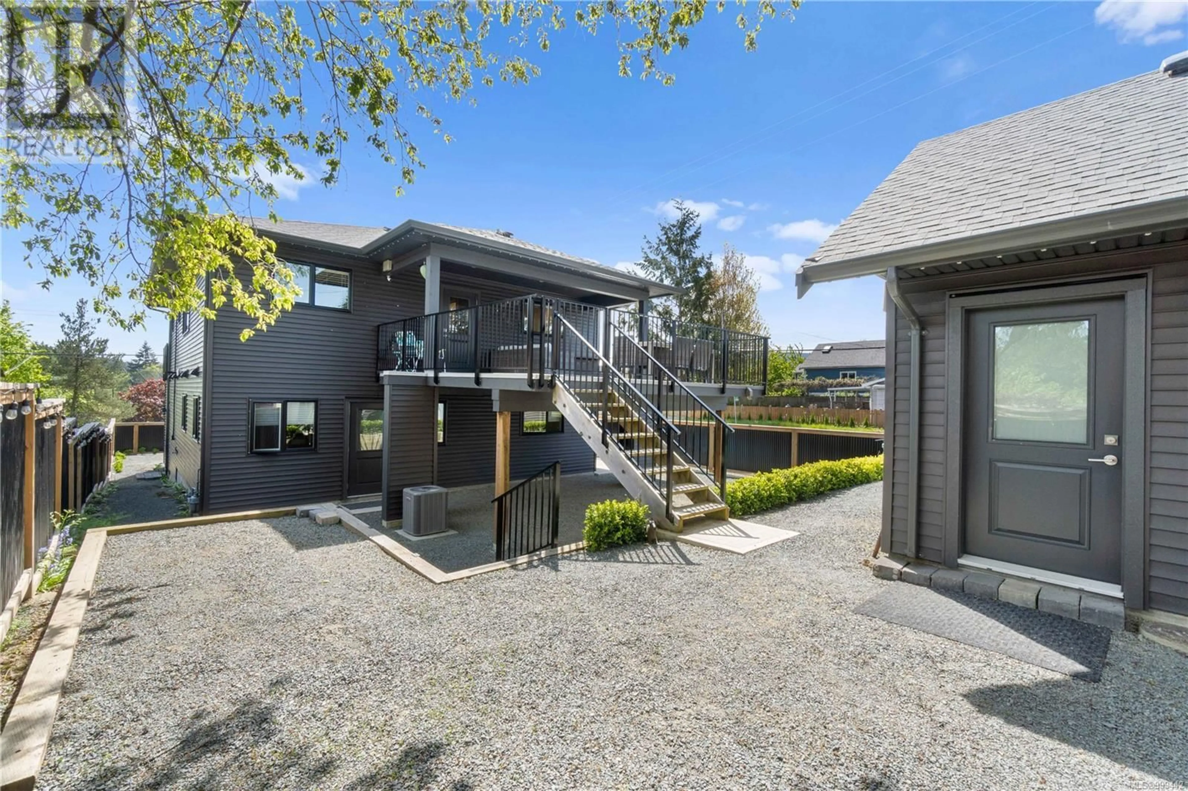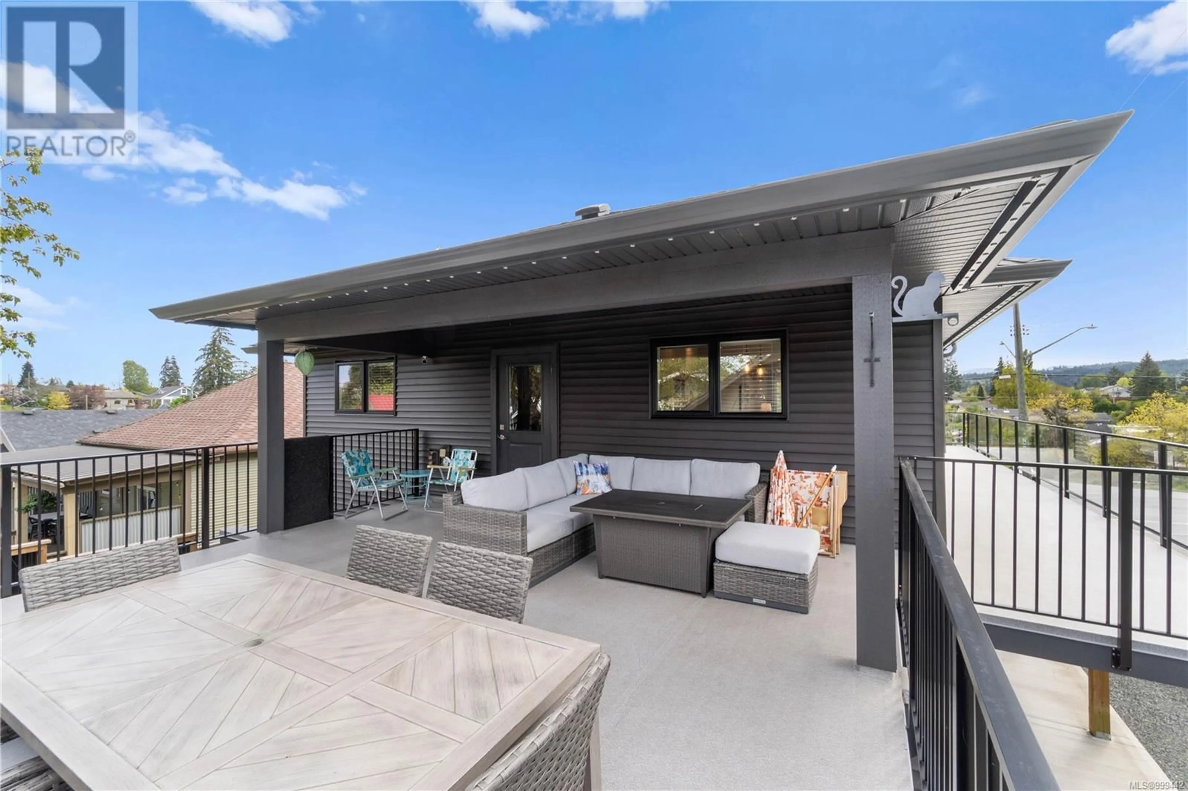98 FIFTH STREET, Nanaimo, British Columbia V9R1N1
Contact us about this property
Highlights
Estimated ValueThis is the price Wahi expects this property to sell for.
The calculation is powered by our Instant Home Value Estimate, which uses current market and property price trends to estimate your home’s value with a 90% accuracy rate.Not available
Price/Sqft$366/sqft
Est. Mortgage$4,079/mo
Tax Amount ()$6,107/yr
Days On Market12 days
Description
Showcasing a custom-built modern West Coast home from 2021, this property offers a blend of style, versatility, and smart design. It features multiple living spaces, including a legal 1-bedroom suite and a separate self-contained Airbnb-style suite with its own kitchenette - ideal for additional rental income, accommodating guests, or expanding the main home's living space as a media / bonus room. Situated on a generous corner lot with stylish metal and wood panel fencing, this home offers exceptional outdoor living with over 1,300 sqft of patio space, including a stunning full wraparound deck — perfect for entertaining or soaking up the sun. The heart of the home is a well-equipped kitchen featuring sleek finishes, gas appliances, and a functional layout that makes everyday living a breeze. Natural light pours into the main level, enhancing the bright, airy atmosphere and comfortable flow throughout. The primary suite is a true retreat with a walk-in closet, patio doors to the deck, and a luxurious ensuite complete with a deep soaker tub. The exterior features fully customizable, colour-changing perimeter lighting along the roofline, adding a touch of charm and ambiance in every season. A detached two-car garage provides covered parking or the ideal space for a workshop, with plenty of additional parking on the lot Comfort is prioritized year-round with a high-efficiency natural gas furnace, a heat pump to keep cool on warm summer days, and a cozy natural gas fireplace, perfect for a chilly winter evening. Whether you're a family looking for flexibility or an investor seeking smart income potential, this home delivers exceptional value and versatility. * Yellow kitchen appliances will be replaced with stainless steel. (id:39198)
Property Details
Interior
Features
Lower level Floor
Family room
17'7 x 20'1Living room
10'10 x 12'2Dining room
9'10 x 10'6Kitchen
7'2 x 11'6Exterior
Parking
Garage spaces -
Garage type -
Total parking spaces 4
Property History
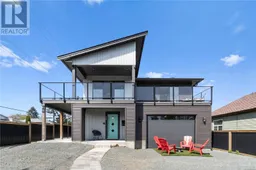 69
69
