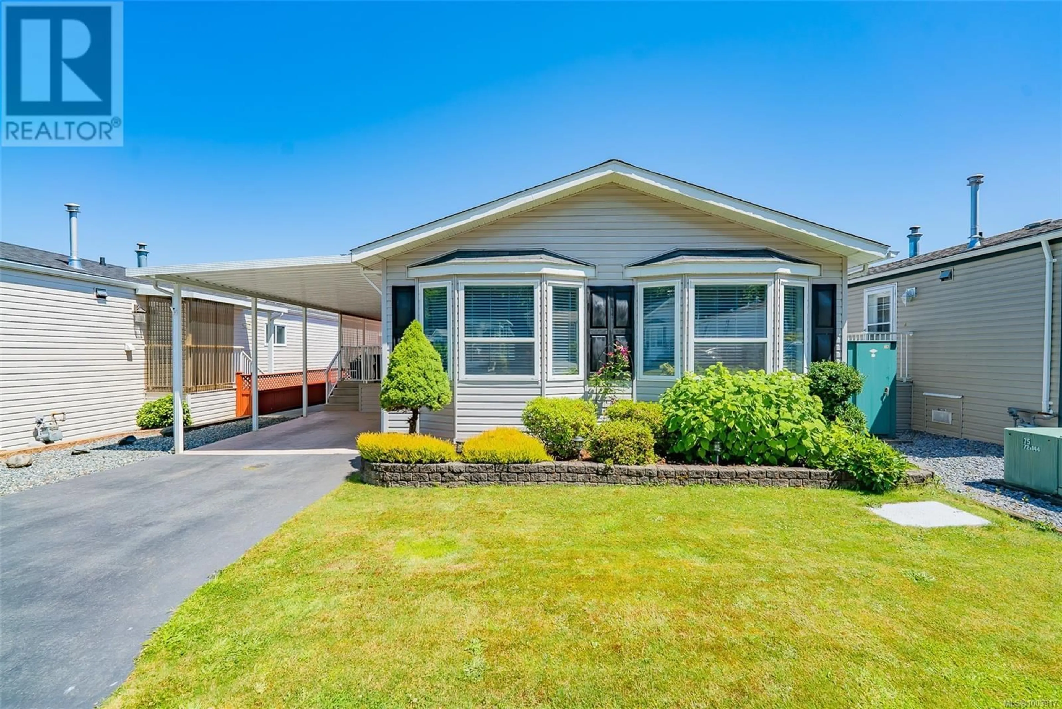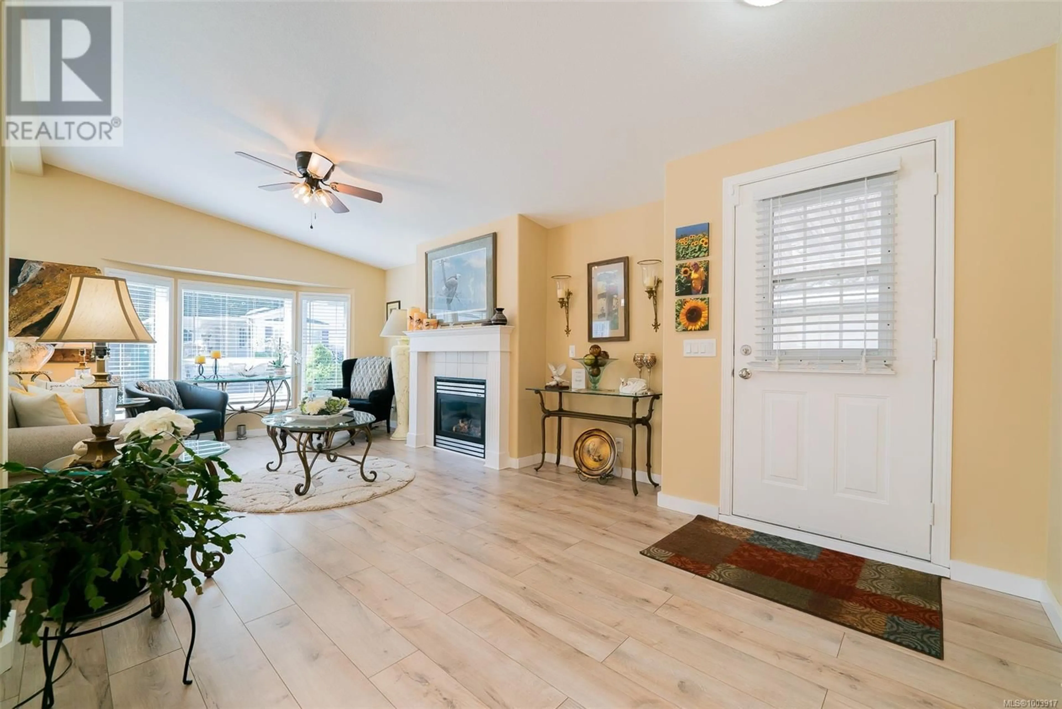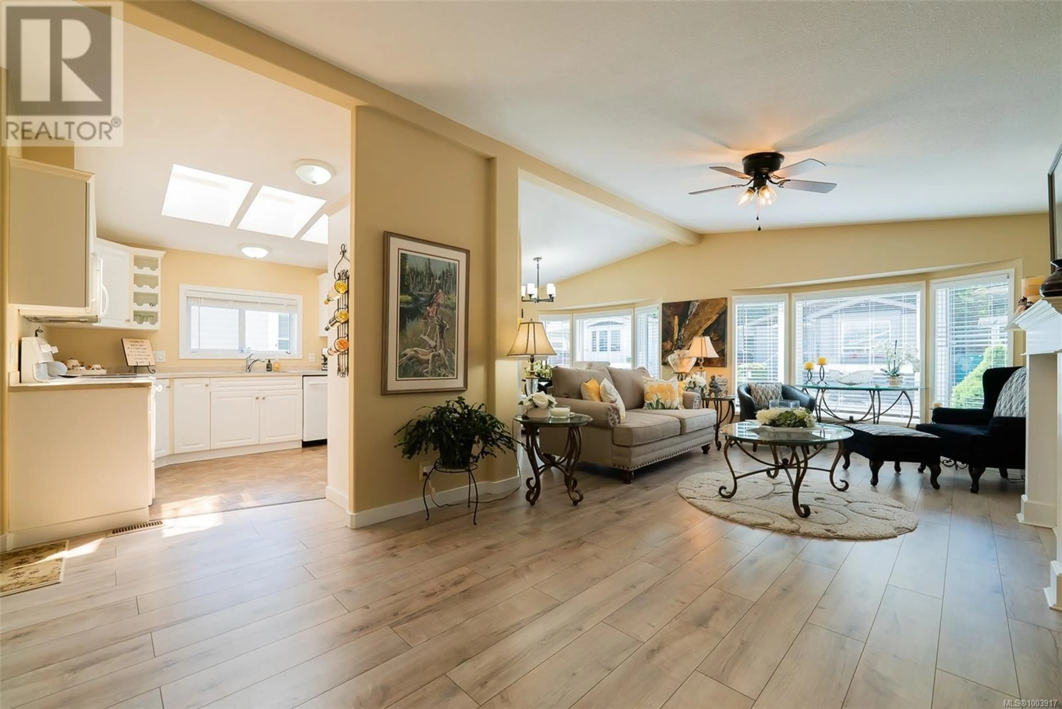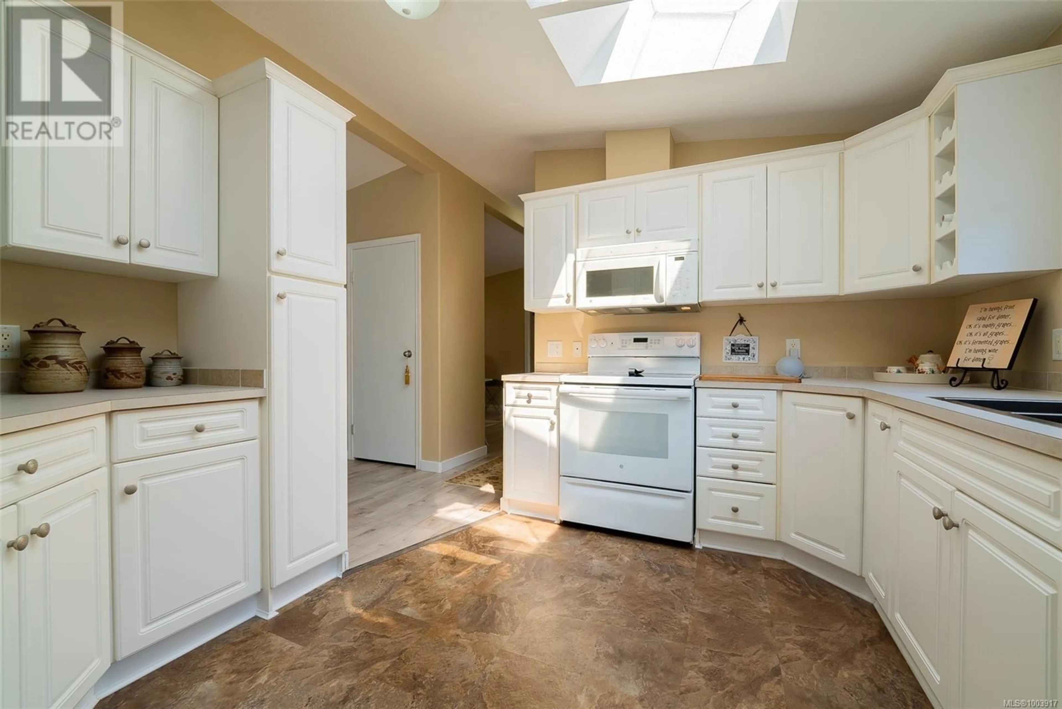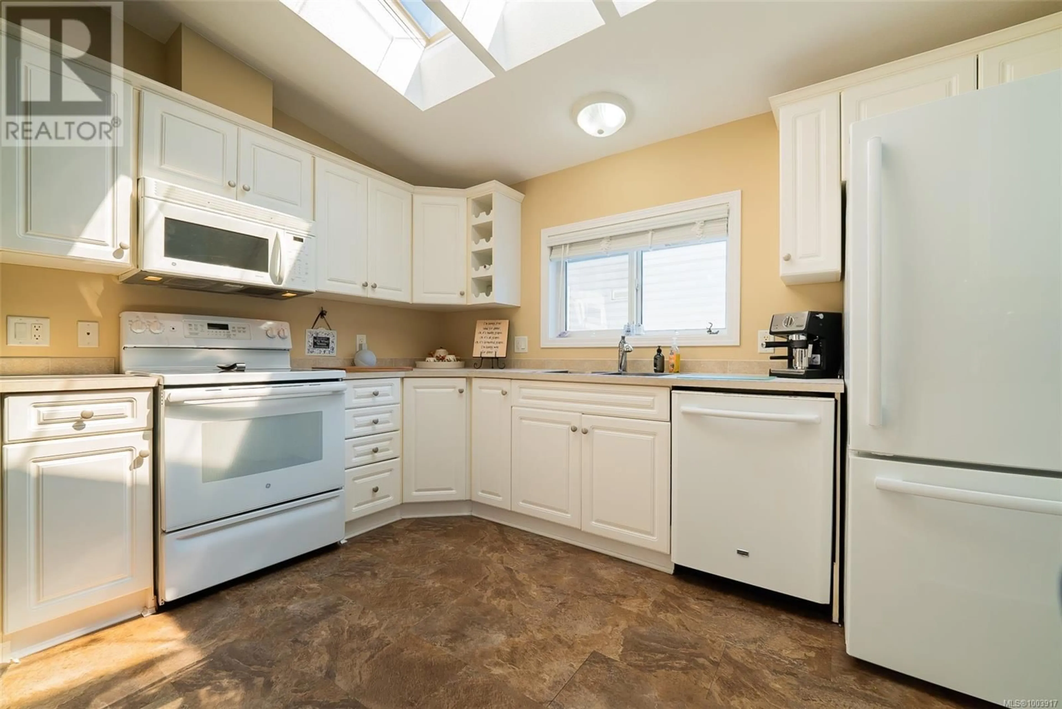87 - 1927 VALLEY OAK DRIVE, Nanaimo, British Columbia V9R6N1
Contact us about this property
Highlights
Estimated valueThis is the price Wahi expects this property to sell for.
The calculation is powered by our Instant Home Value Estimate, which uses current market and property price trends to estimate your home’s value with a 90% accuracy rate.Not available
Price/Sqft$367/sqft
Monthly cost
Open Calculator
Description
Classy home in Valley Oak Park featuring a comfortable 1279sf, 2 bedrooms and den, traditional plan with 9' vaulted ceilings. You will embrace the size of each room including the 14'9x13' den, large primary bedroom with 3 piece ensuite, deep living room with gas fireplace, and adjoining dining area, and of course the tastefully appointed kitchen. Recent updates including some blinds, interior paint, flooring, and quality washer and dryer. A large laundry room with side door, heat pump, gardens, carport, covered deck for optimal summer fun, and a garden shed. The location is ideal as you are walking distance to Buttertubs Marsh, Ice and Aquatic Centers. Bus routes, ease of access to the inland parkway, proximity to Bowen Park, shopping, ferries, hospital and the University are all noteworthy amenities. All measurements are approximate and should be verified if important. (id:39198)
Property Details
Interior
Features
Main level Floor
Other
7'5 x 9'5Primary Bedroom
11'6 x 14'6Ensuite
Bedroom
8'6 x 11'4Exterior
Parking
Garage spaces -
Garage type -
Total parking spaces 2
Property History
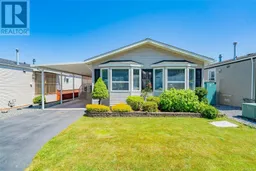 52
52
