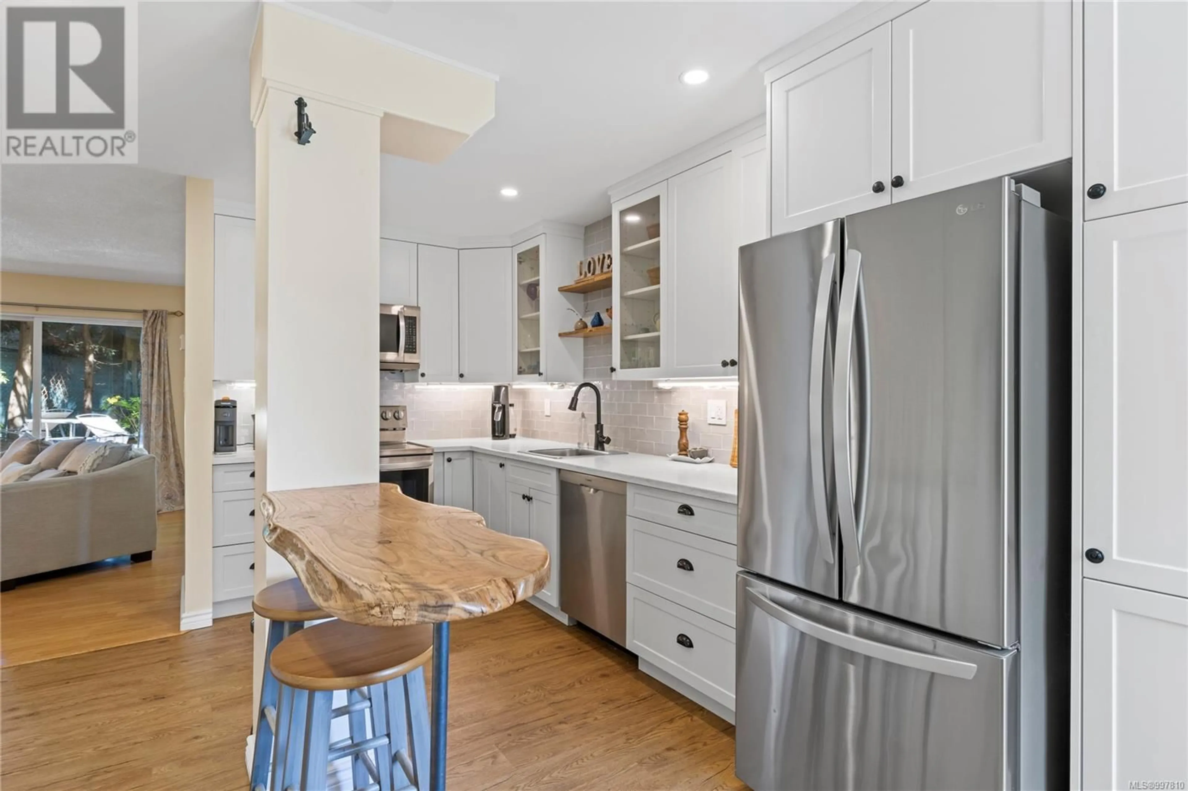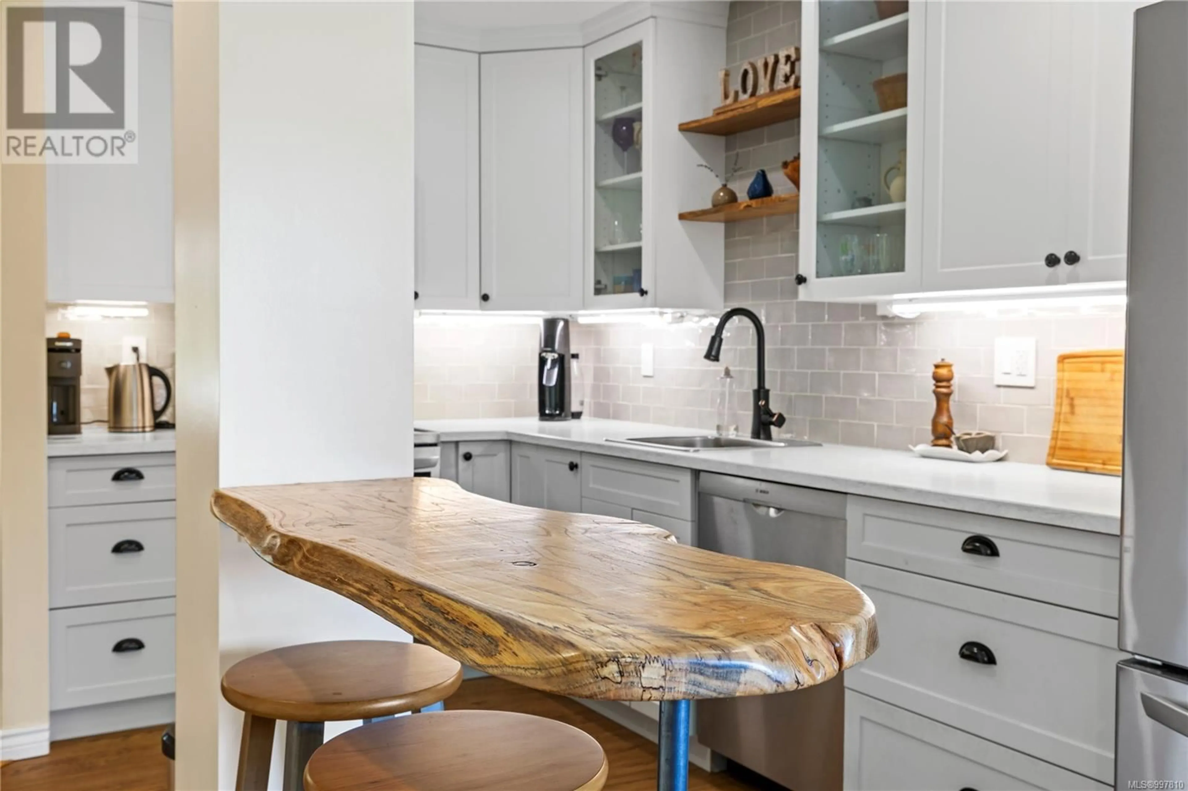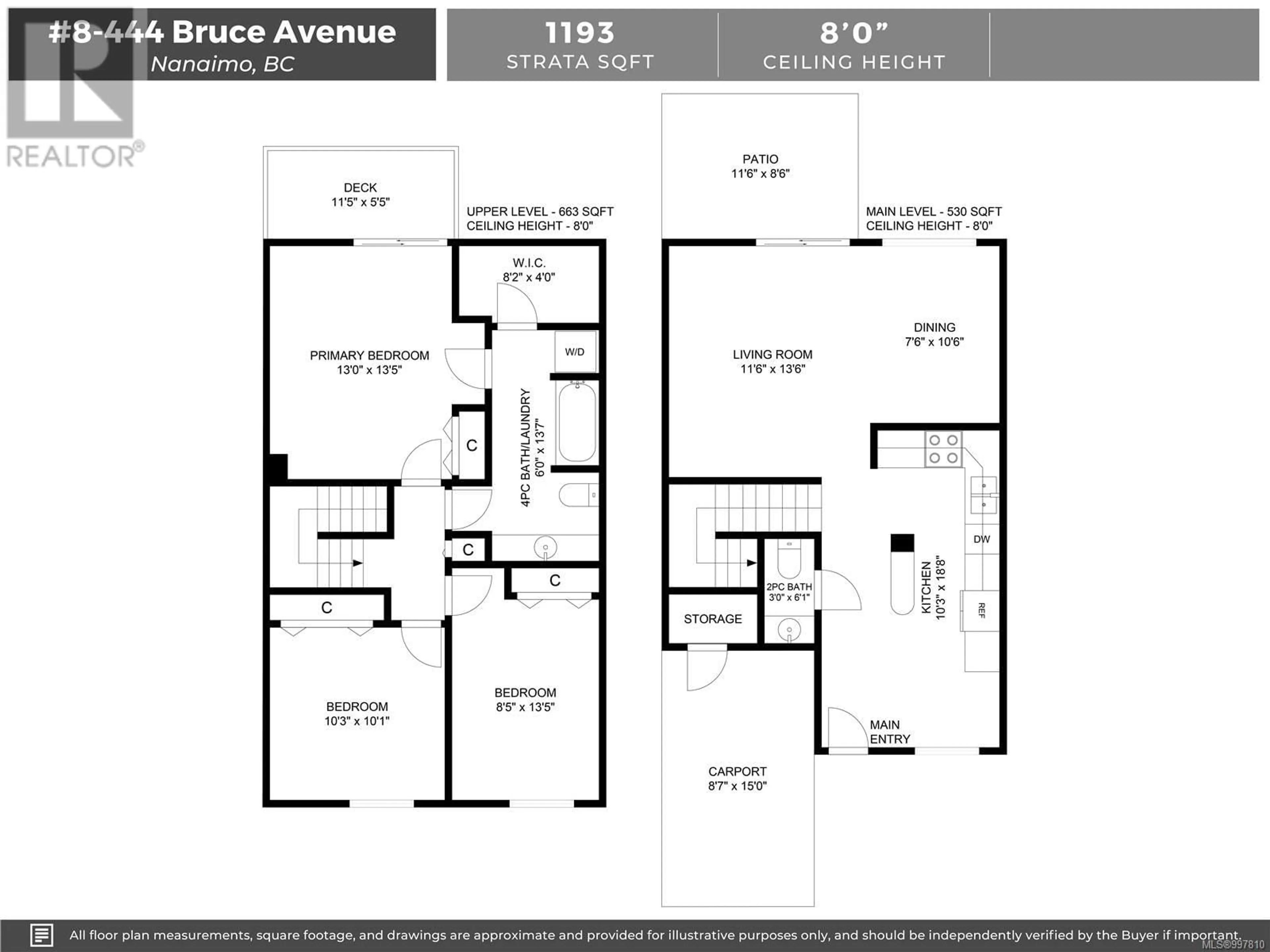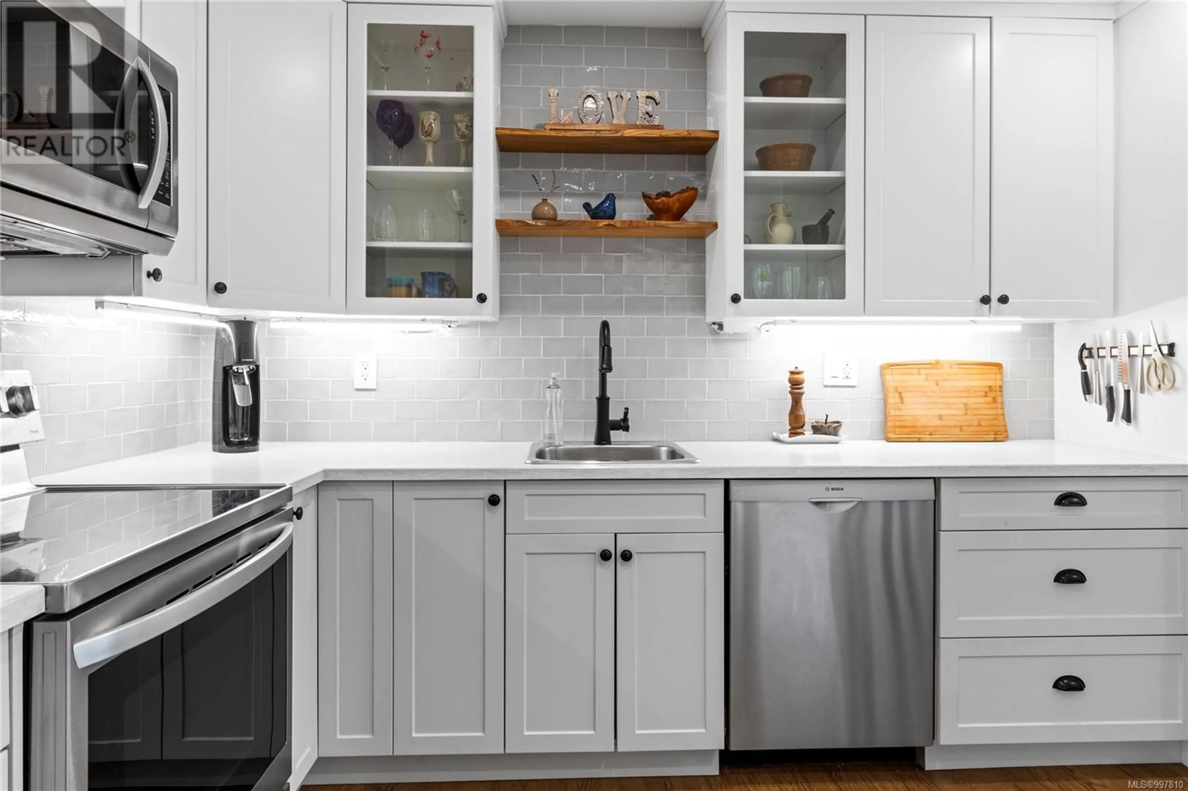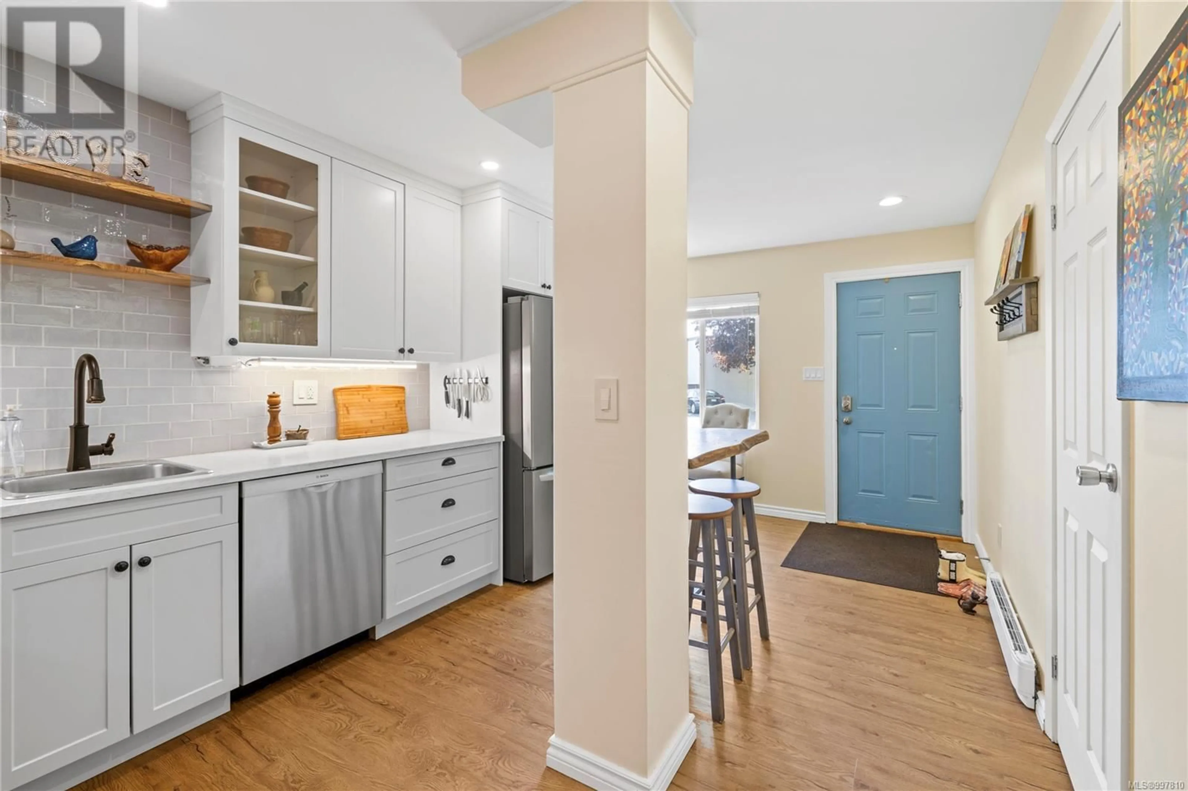8 - 444 BRUCE AVENUE, Nanaimo, British Columbia V9R5W5
Contact us about this property
Highlights
Estimated ValueThis is the price Wahi expects this property to sell for.
The calculation is powered by our Instant Home Value Estimate, which uses current market and property price trends to estimate your home’s value with a 90% accuracy rate.Not available
Price/Sqft$377/sqft
Est. Mortgage$1,932/mo
Maintenance fees$432/mo
Tax Amount ()$2,607/yr
Days On Market26 days
Description
Welcome to 8 - 444 Bruce Avenue, a thoughtfully updated and meticulously maintained 3-bedroom, 2-bathroom townhome offering 1,193 sqft of comfortable, move-in ready living. This inviting two-level home combines modern upgrades with practical design, making it a perfect choice for first-time buyers, downsizers, or savvy investors looking for a turnkey property in a central Nanaimo location. Step inside to find a bright and spacious main level that has been professionally painted from top to bottom (2018), creating a fresh and cohesive look throughout. The cozy living area is enhanced by a custom built-in TV cabinet that replaced the original fireplace — an attractive and functional focal point that maximizes space and style. In 2021, the kitchen underwent a complete renovation that transformed it into a modern, efficient space. Updates include brand-new cabinetry, flooring, plumbing, and an upgraded electrical panel. A dishwasher was added for convenience, and a sleek set of stainless steel appliances rounds out the transformation, making this kitchen a true standout. Upstairs, you’ll find three well-proportioned bedrooms and two full bathrooms, offering ample room for families, guests, or a home office. This home is part of a well-managed and proactive strata with a reliable maintenance schedule, providing peace of mind and long-term value. The location is hard to beat — within walking distance to shopping, transit, parks, and a variety of amenities, and just minutes from Vancouver Island University. Whether you’re commuting, studying, or simply enjoying the lifestyle Nanaimo has to offer, this home puts you close to it all. Proudly listed by Chris Carter and Kate Loginova. Don’t miss your chance to own this beautifully updated townhome — book your private showing today by contacting your realtor or calling us! (id:39198)
Property Details
Interior
Features
Second level Floor
Bedroom
13'5 x 8'5Bedroom
10'1 x 10'3Bathroom
13'7 x 6'0Primary Bedroom
13'5 x 13'0Exterior
Parking
Garage spaces -
Garage type -
Total parking spaces 1
Condo Details
Inclusions
Property History
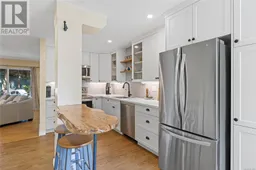 29
29
