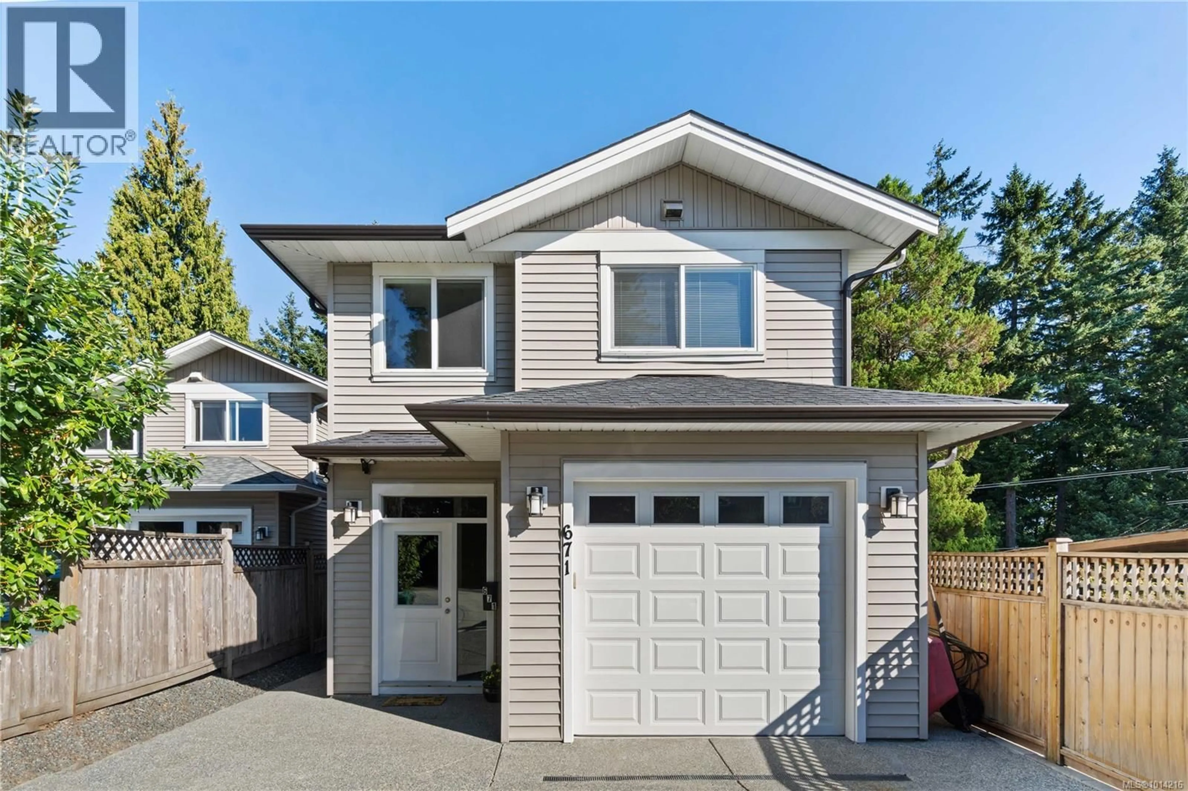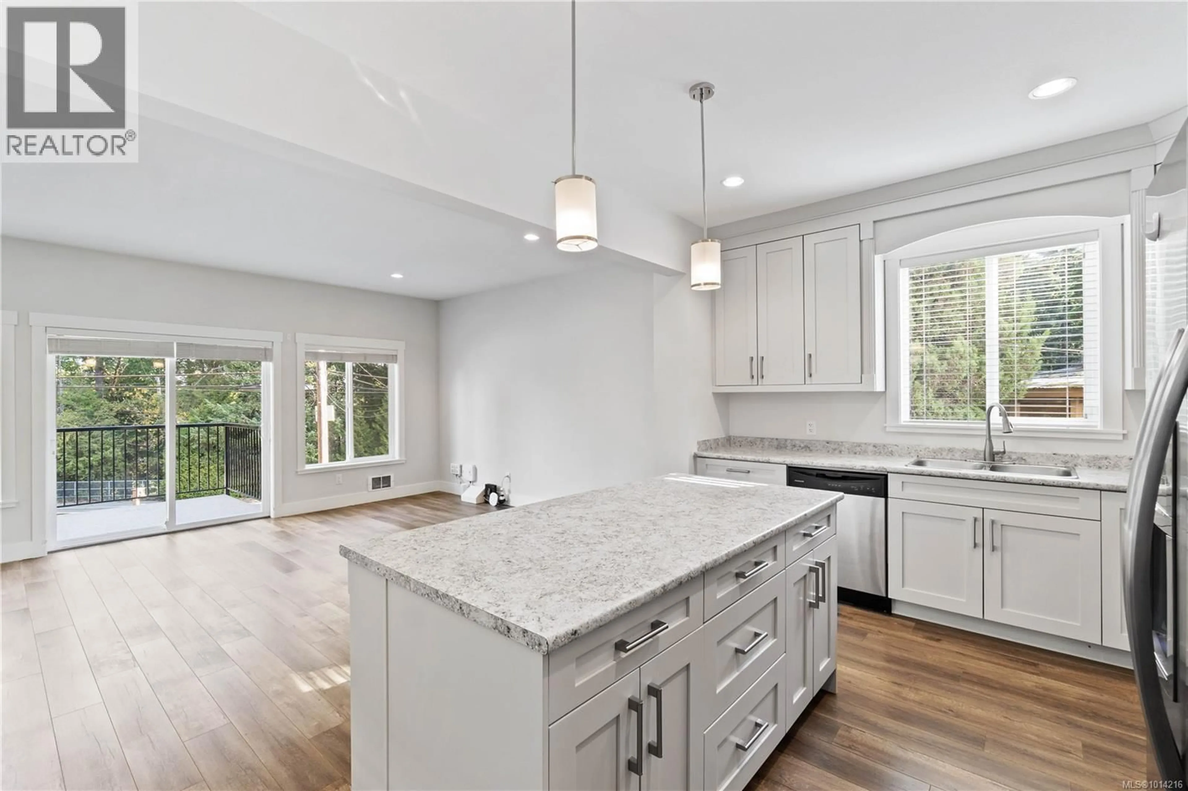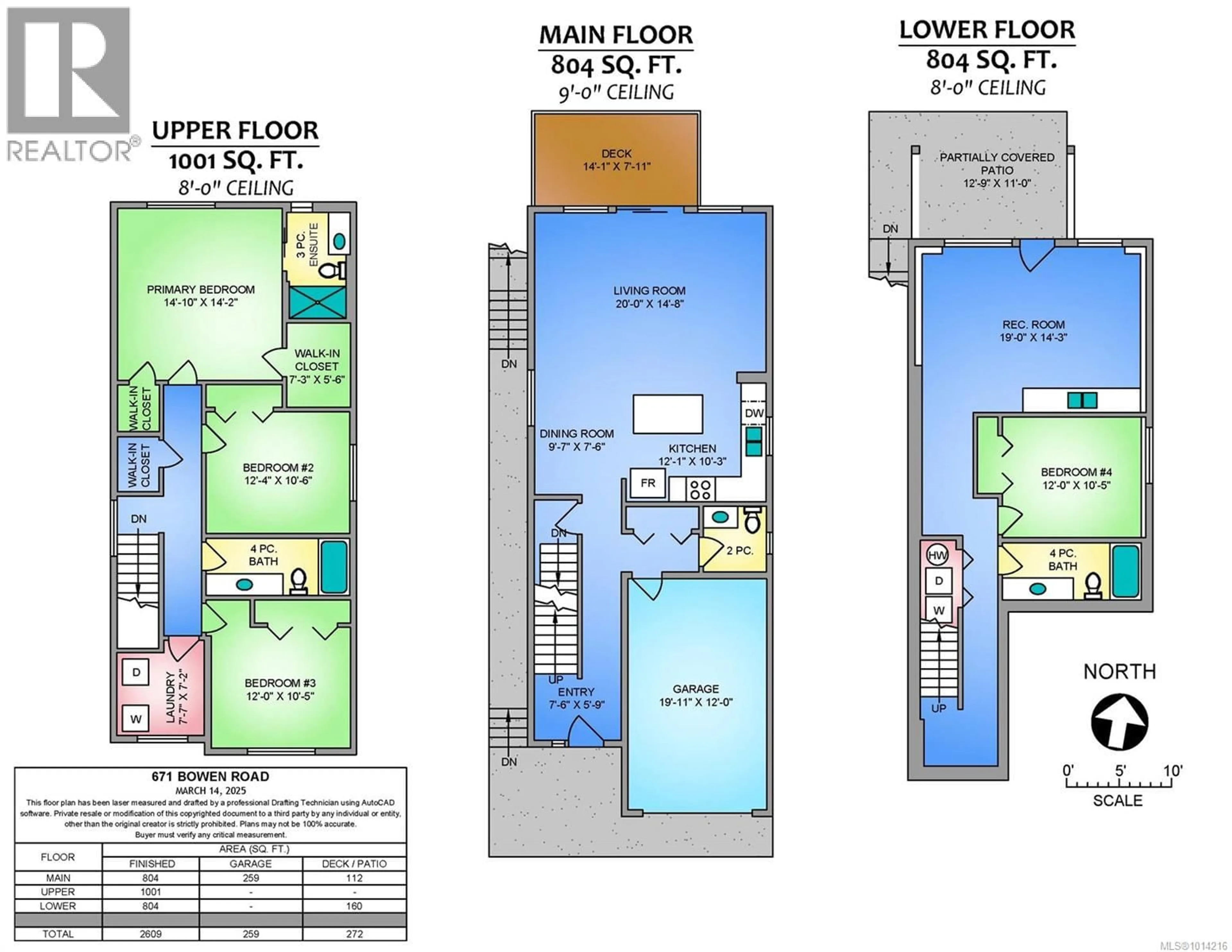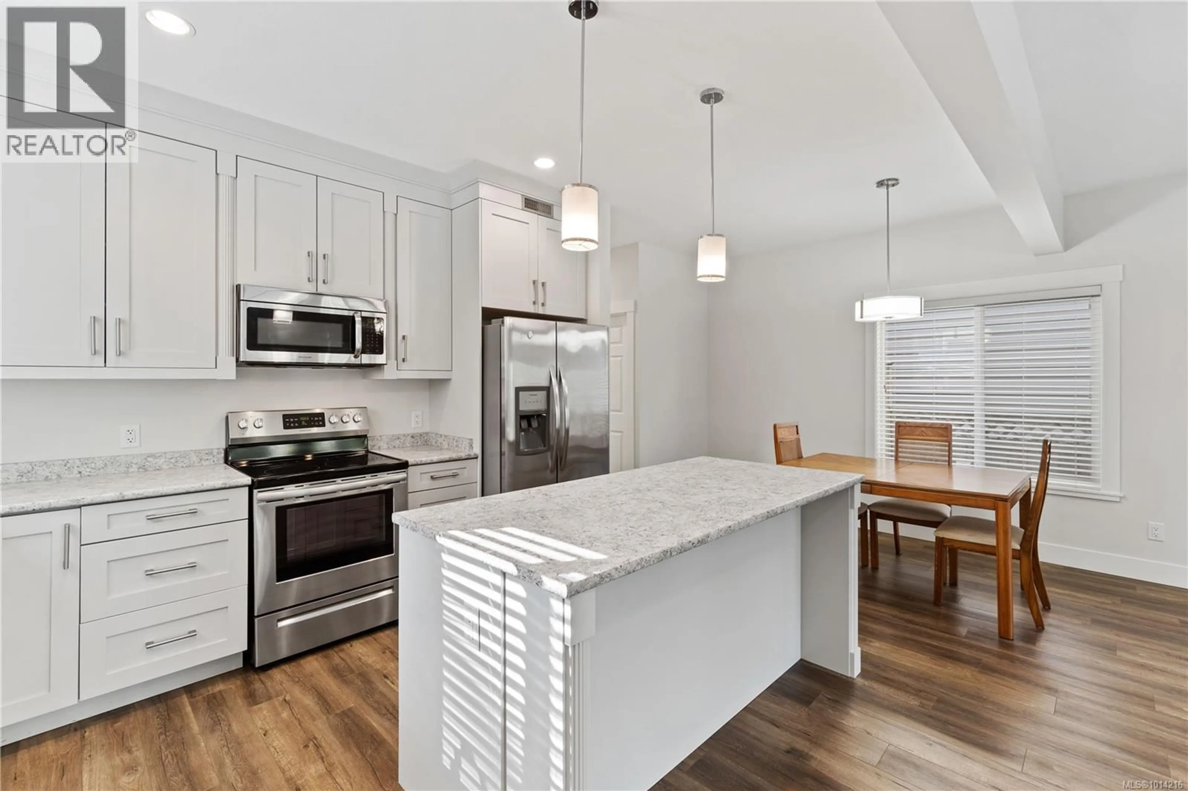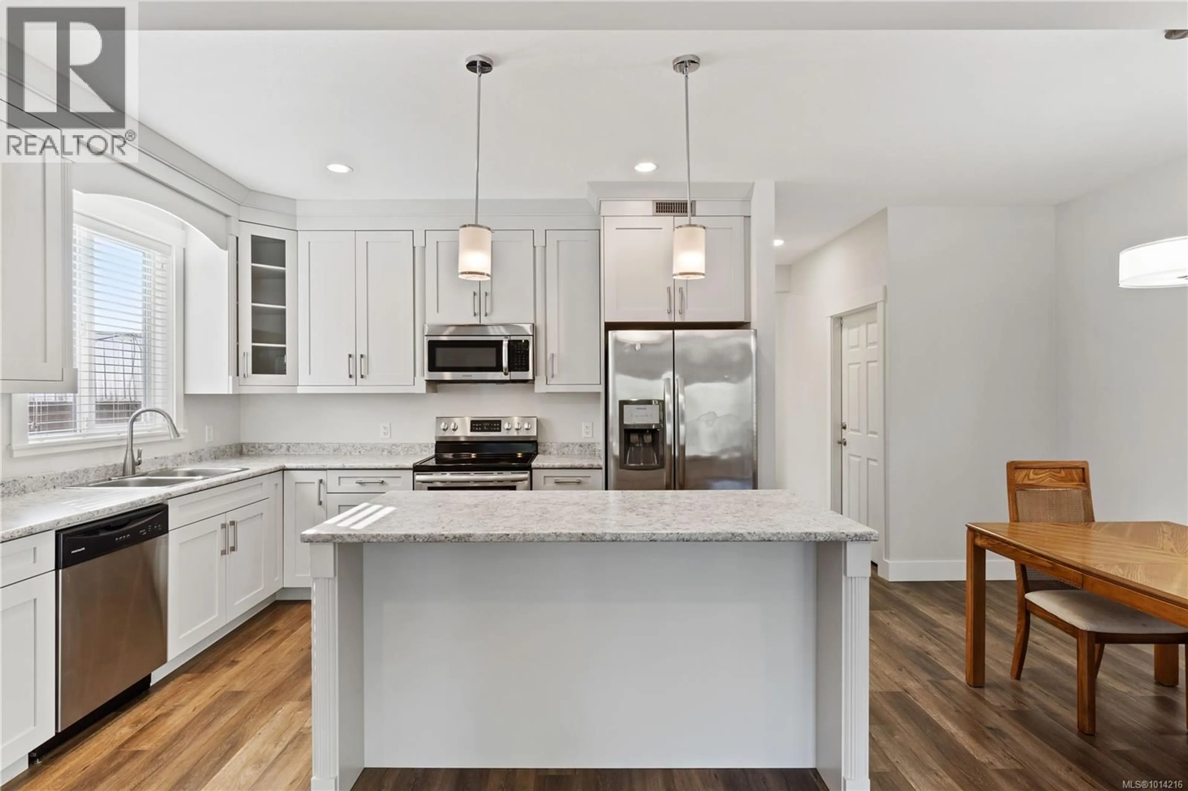671 BOWEN ROAD, Nanaimo, British Columbia V9R2A3
Contact us about this property
Highlights
Estimated valueThis is the price Wahi expects this property to sell for.
The calculation is powered by our Instant Home Value Estimate, which uses current market and property price trends to estimate your home’s value with a 90% accuracy rate.Not available
Price/Sqft$281/sqft
Monthly cost
Open Calculator
Description
Great family home, a newer build in the heart of Nanaimo! This spacious 4-bedroom, 4-bath residence features a bright open-concept layout perfect for modern living and entertaining. Enjoy quality finishes throughout, with plenty of natural light and stylish touches. Bright kitchen includes a large Island and stainless steel appliances. Three good size bedrooms, the primary bedroom has custom closets with ensuite. Laundry is on this floor also. Lower level set up as a mid term rental with its own bedroom and laundry. Located directly across from Bowen Park and just minutes from Vancouver Island University, this home offers both convenience and lifestyle. It is in immaculate condition. Don’t miss the opportunity to live in a vibrant, central location with easy access to shops, restaurants, and recreation. Measurements by Proper Measure buyer to verify if important. (id:39198)
Property Details
Interior
Features
Lower level Floor
Bathroom
Bedroom
Recreation room
Bathroom
Exterior
Parking
Garage spaces -
Garage type -
Total parking spaces 2
Property History
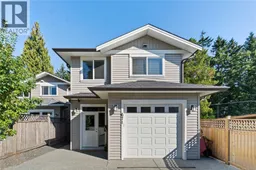 46
46
