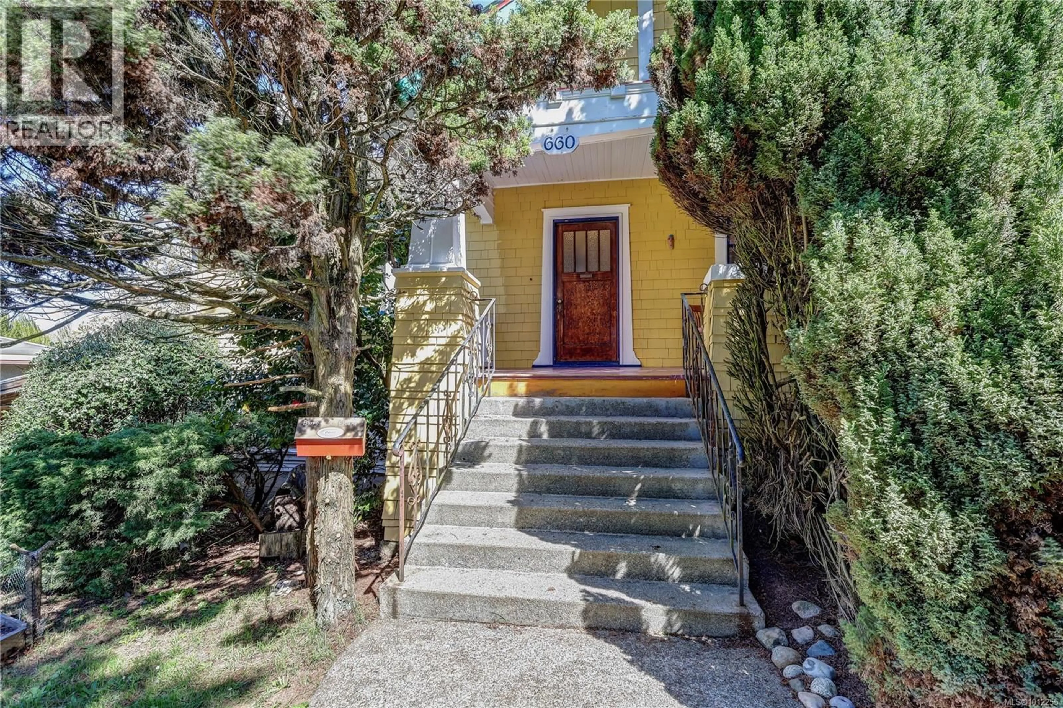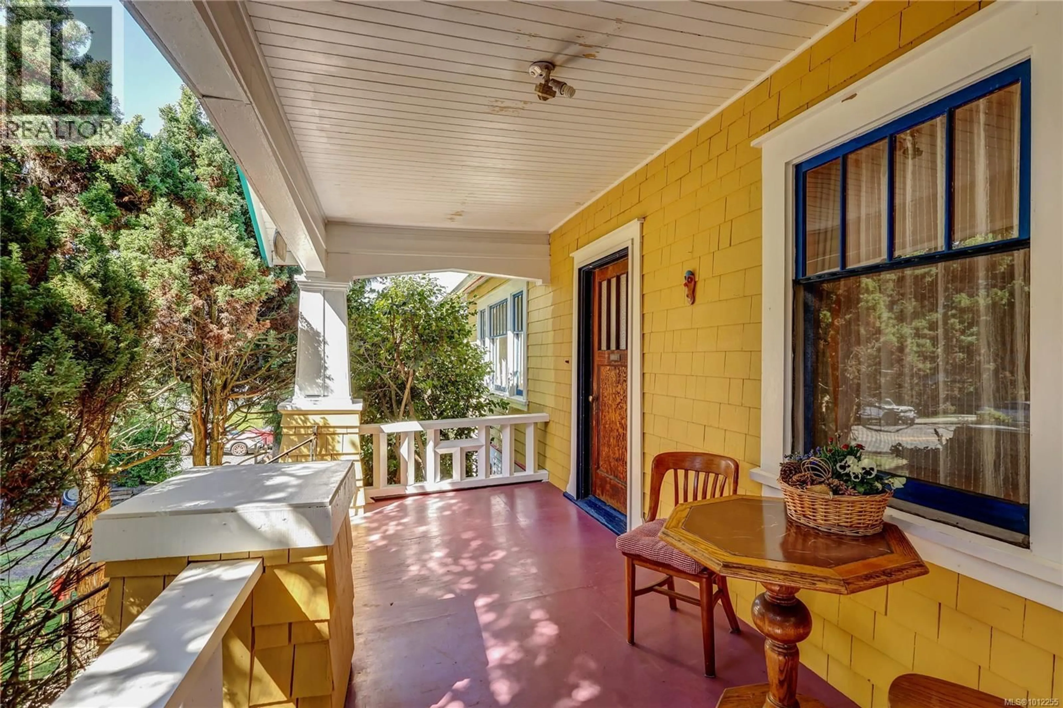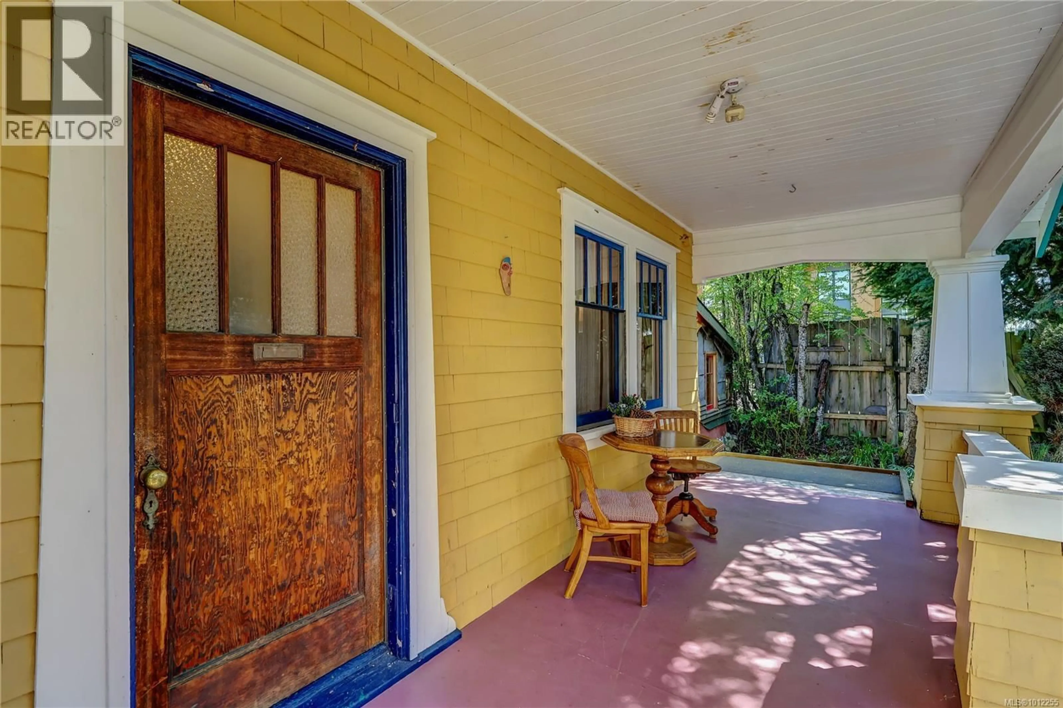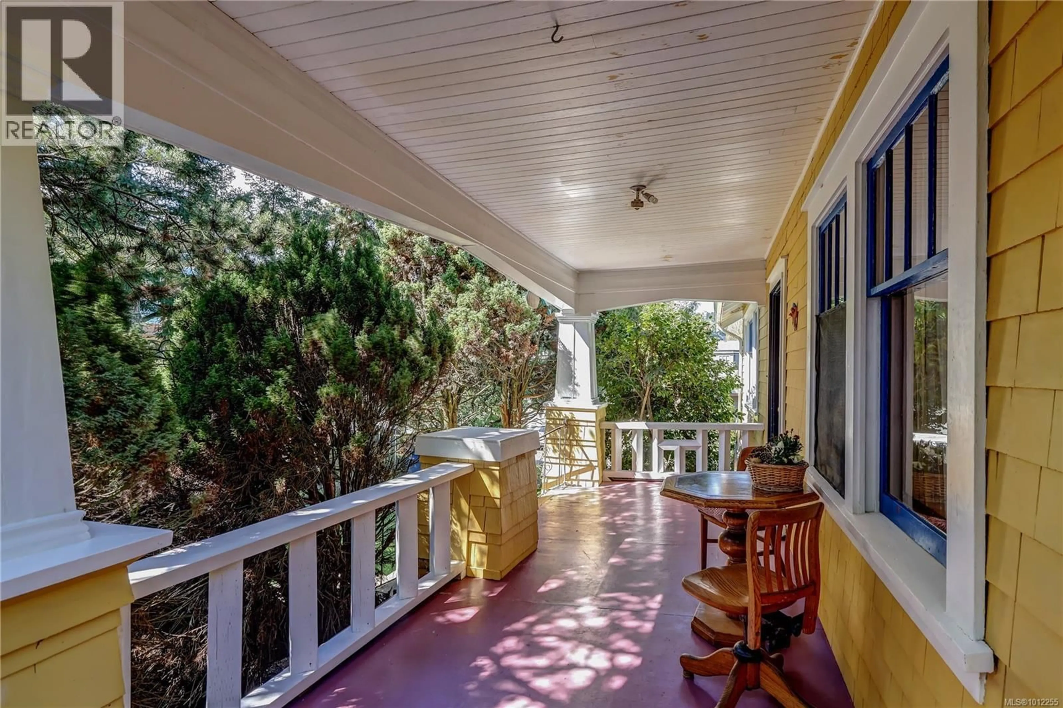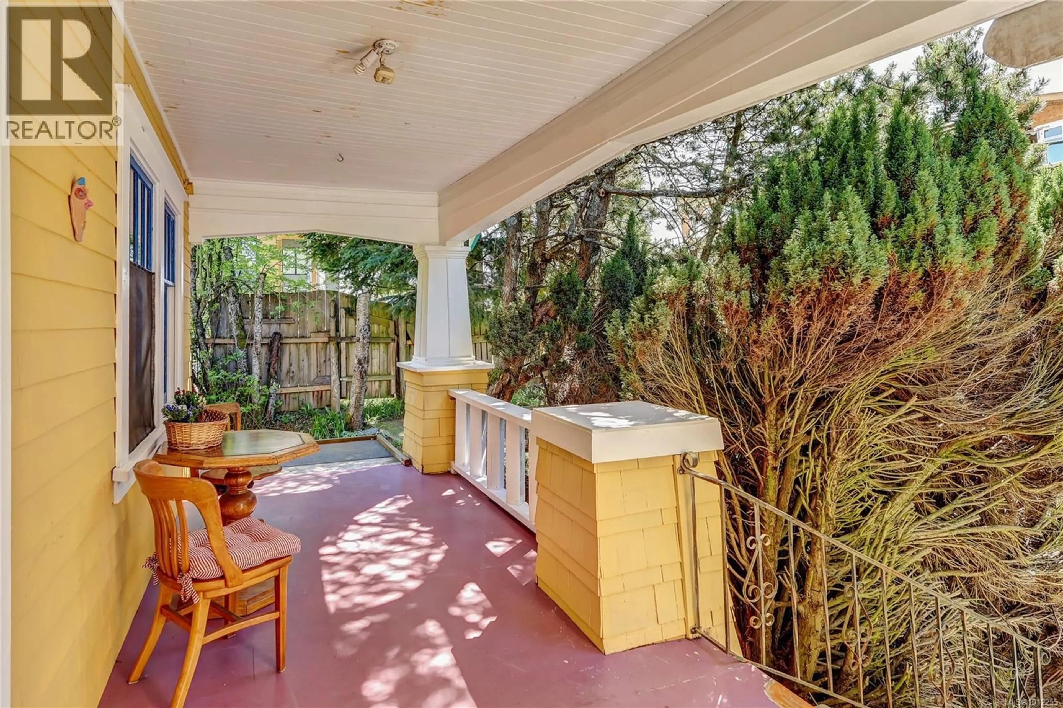660 THIRD STREET, Nanaimo, British Columbia V9R1W8
Contact us about this property
Highlights
Estimated valueThis is the price Wahi expects this property to sell for.
The calculation is powered by our Instant Home Value Estimate, which uses current market and property price trends to estimate your home’s value with a 90% accuracy rate.Not available
Price/Sqft$204/sqft
Monthly cost
Open Calculator
Description
An Exceptional Investment Opportunity with Timeless Character and Future Potential Discover a rare gem that blends vintage charm, income versatility, and future development promise. This unique character home offers three distinct living spaces—perfect for multigenerational living. The main home retains its original charm with cozy nooks, warm wood accents, and soaring overheight ceilings on the main floor, while the self-contained in-law suite and whimsical detached cottage provide excellent rental flexibility or private space for guests and extended family. Zoned COR1, this property presents a valuable opportunity for investors and developers, with potential for future redevelopment in one of the area’s fast-growing corridors. Restore the home to its former glory and watch its value rise—or reimagine the site entirely. The property also features a powered studio ideal for a home office or creative pursuits, lush and private gardens, and inviting front and back porches with views of Mt. Benson. Whether you're looking to generate immediate rental income, develop in the future, or bring a beautiful heritage home back to life, this property offers a rare combination of heart, history, and high potential. Located just steps from amenities but with the feel of a private retreat—this is more than a home; it's a vision waiting to be realized. (id:39198)
Property Details
Interior
Features
Auxiliary Building Floor
Kitchen
10'4 x 9'2Primary Bedroom
6'8 x 12'4Dining room
10'1 x 11'4Bathroom
10'4 x 9'5Exterior
Parking
Garage spaces -
Garage type -
Total parking spaces 4
Property History
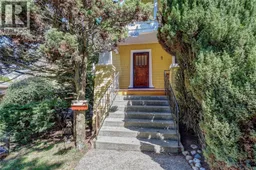 81
81
