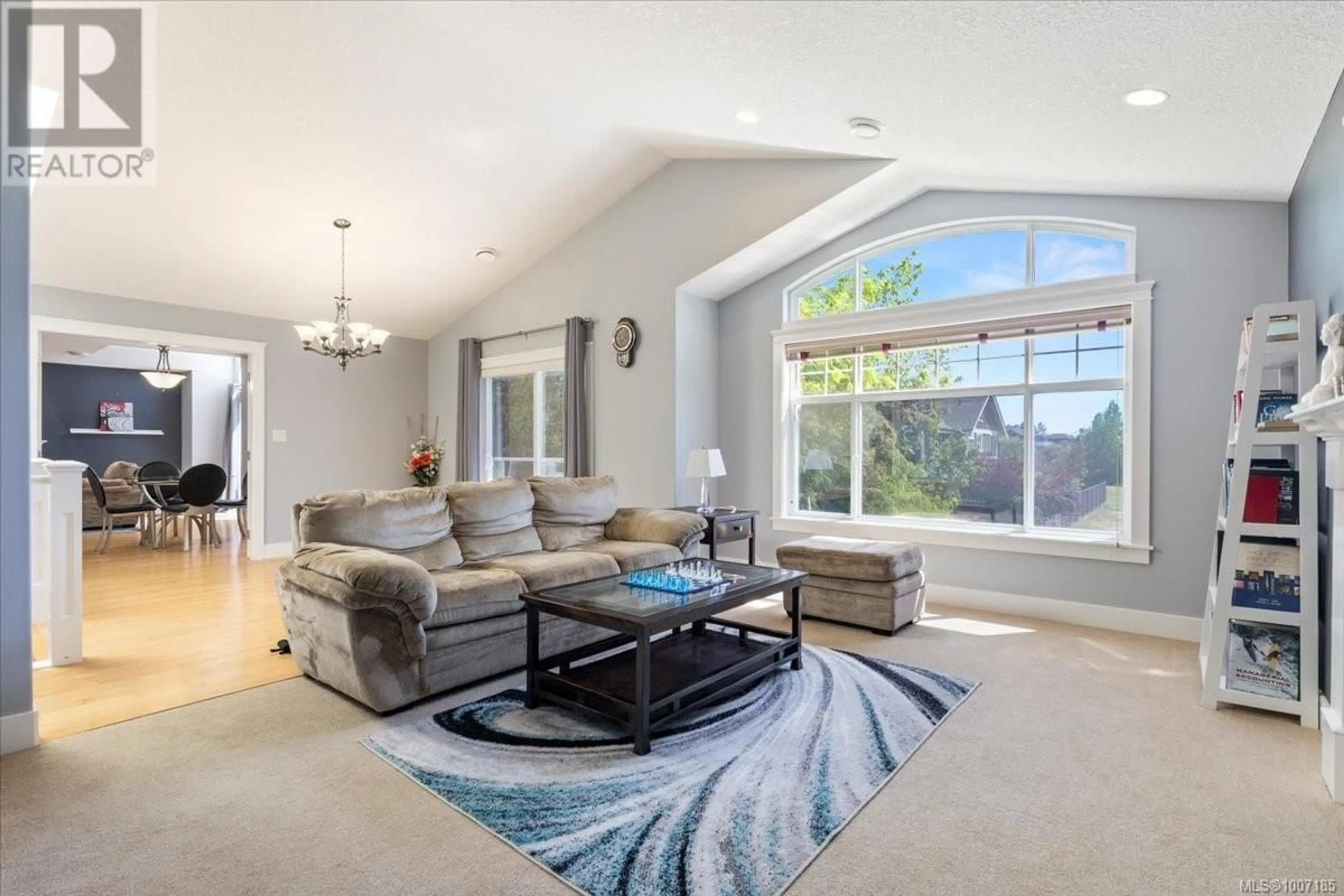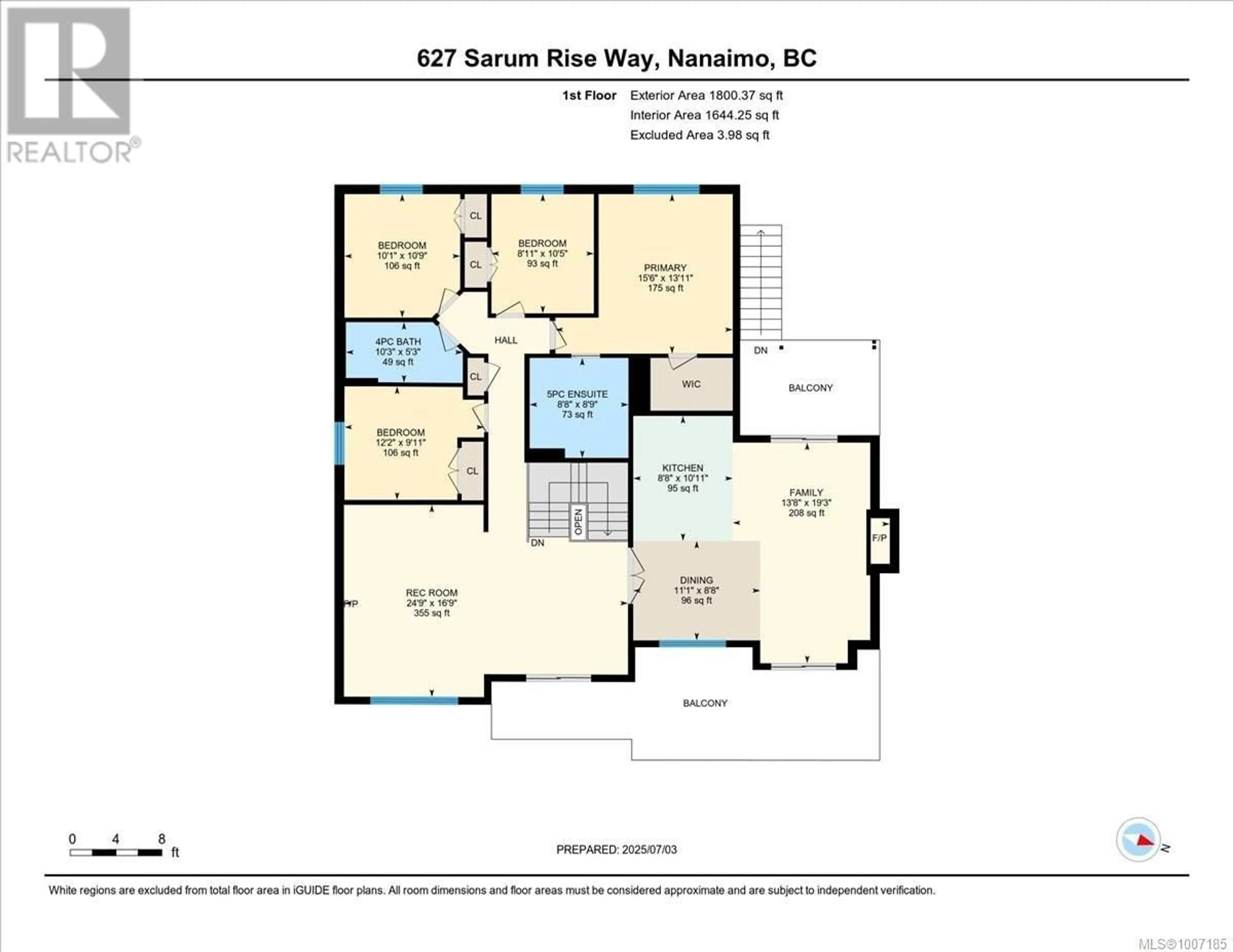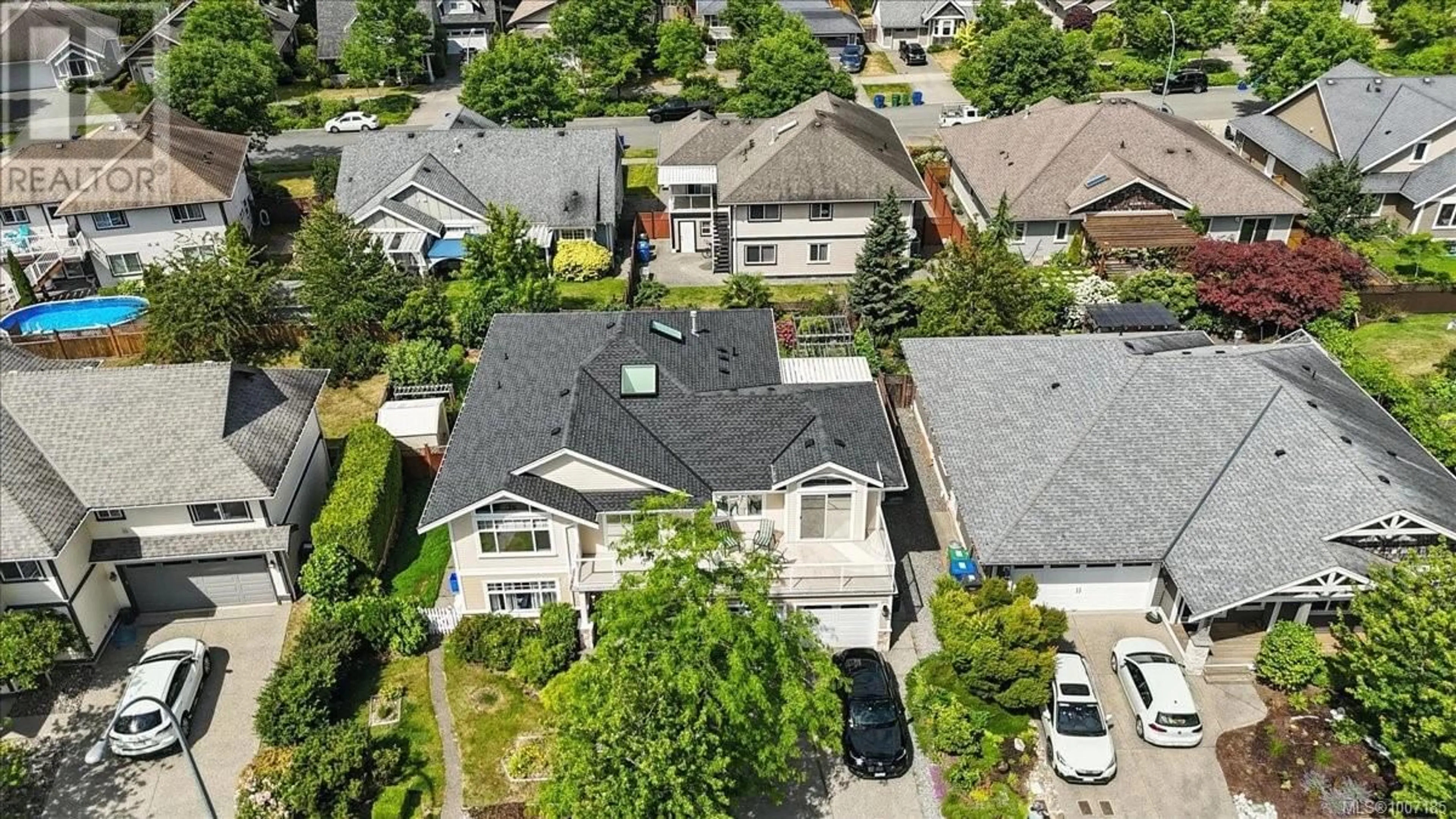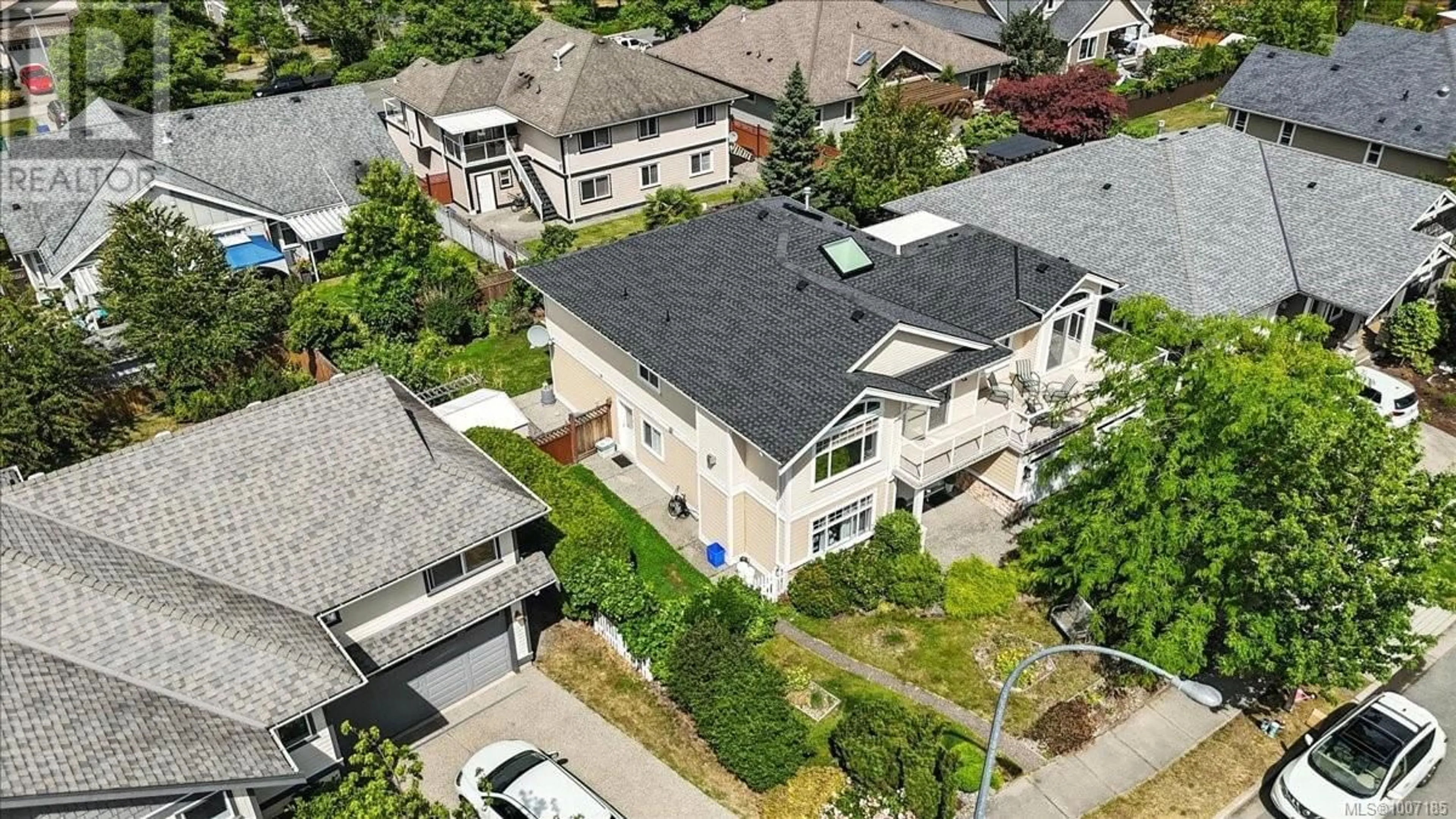627 SARUM RISE WAY, Nanaimo, British Columbia V9R7C5
Contact us about this property
Highlights
Estimated valueThis is the price Wahi expects this property to sell for.
The calculation is powered by our Instant Home Value Estimate, which uses current market and property price trends to estimate your home’s value with a 90% accuracy rate.Not available
Price/Sqft$319/sqft
Monthly cost
Open Calculator
Description
Beautiful family home situated across from Hawthorne Park just minutes away from Vancouver Island University. This well-maintained home offers the perfect blend of comfort and convenience. Home includes a 2 bdrms legal suite with separate entrance, yard space, and hydro metre. Spanning nearly 3,000 sqft this home features a spacious layout with 4 bdrms on the main, including a master bdrm complete with a walk-in closet and a luxurious 5-piece ensuite. Heart of the home is the gourmet kitchen, finished with granite countertops, tile backsplash, and custom cabinetry. Living area boasts vaulted ceilings and hardwood floors, creating an inviting atmosphere. Enjoy the covered balcony at the back, and a spacious front balcony for relaxing and taking in the views. Additional features include a brand-new roof, a fenced garden with a variety of fruits and vegetables, two gas fireplaces, and a heat pump with natural gas. This home has it all—comfort, style, and a prime location. (id:39198)
Property Details
Interior
Features
Lower level Floor
Living room
18'1 x 12'3Laundry room
8'9 x 9'0Kitchen
8'4 x 12'2Entrance
13'10 x 12'0Exterior
Parking
Garage spaces -
Garage type -
Total parking spaces 5
Property History
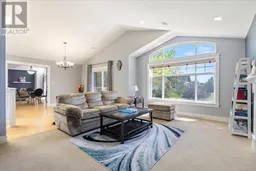 63
63
