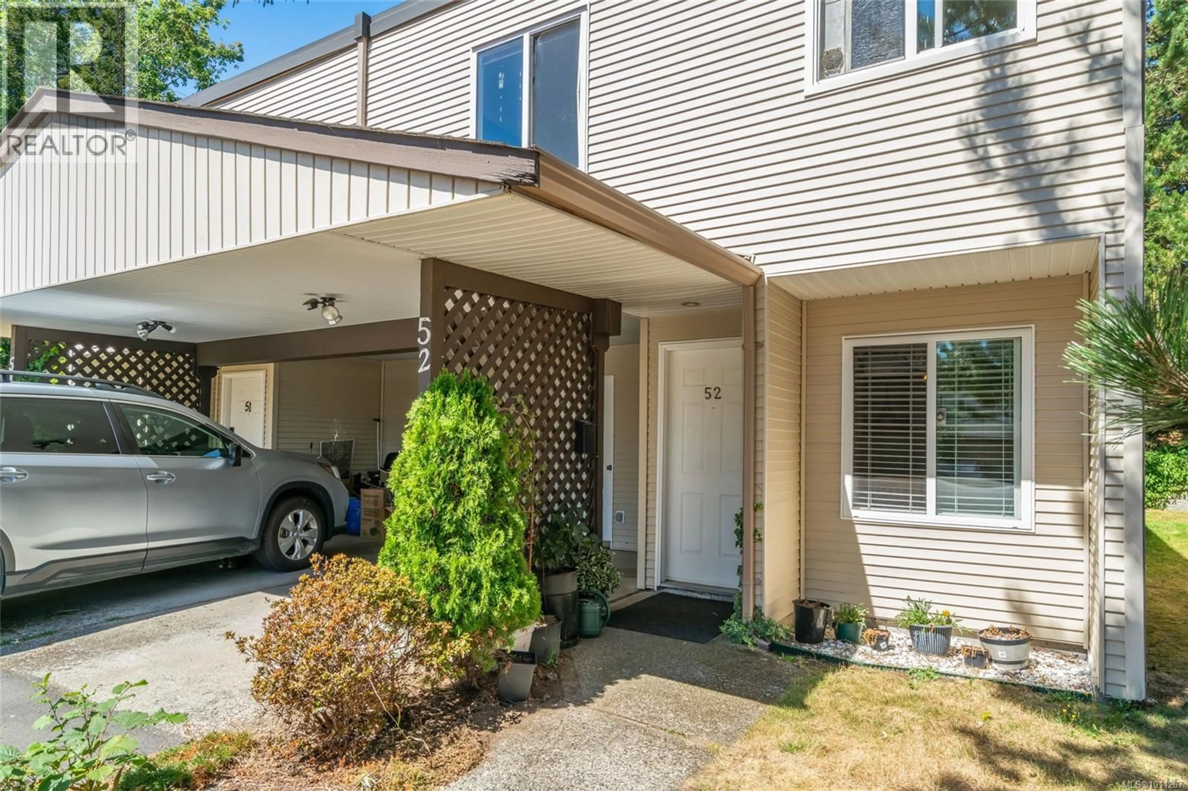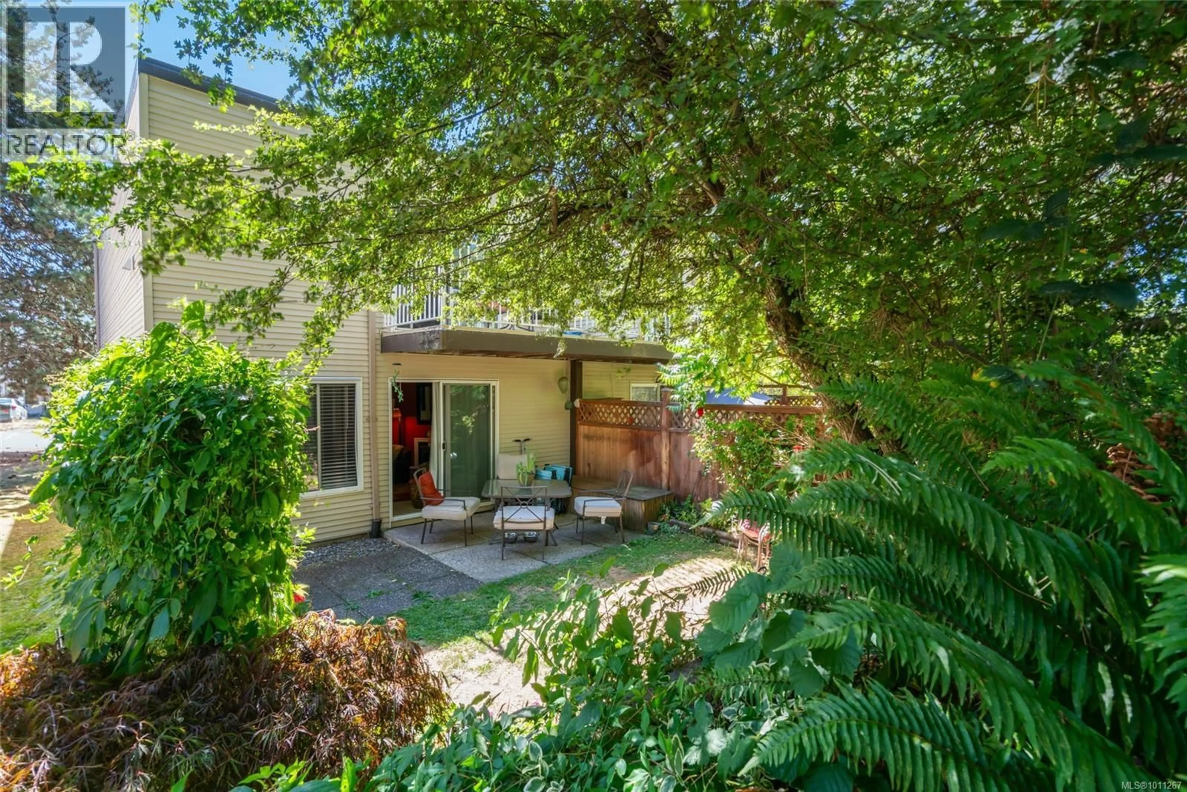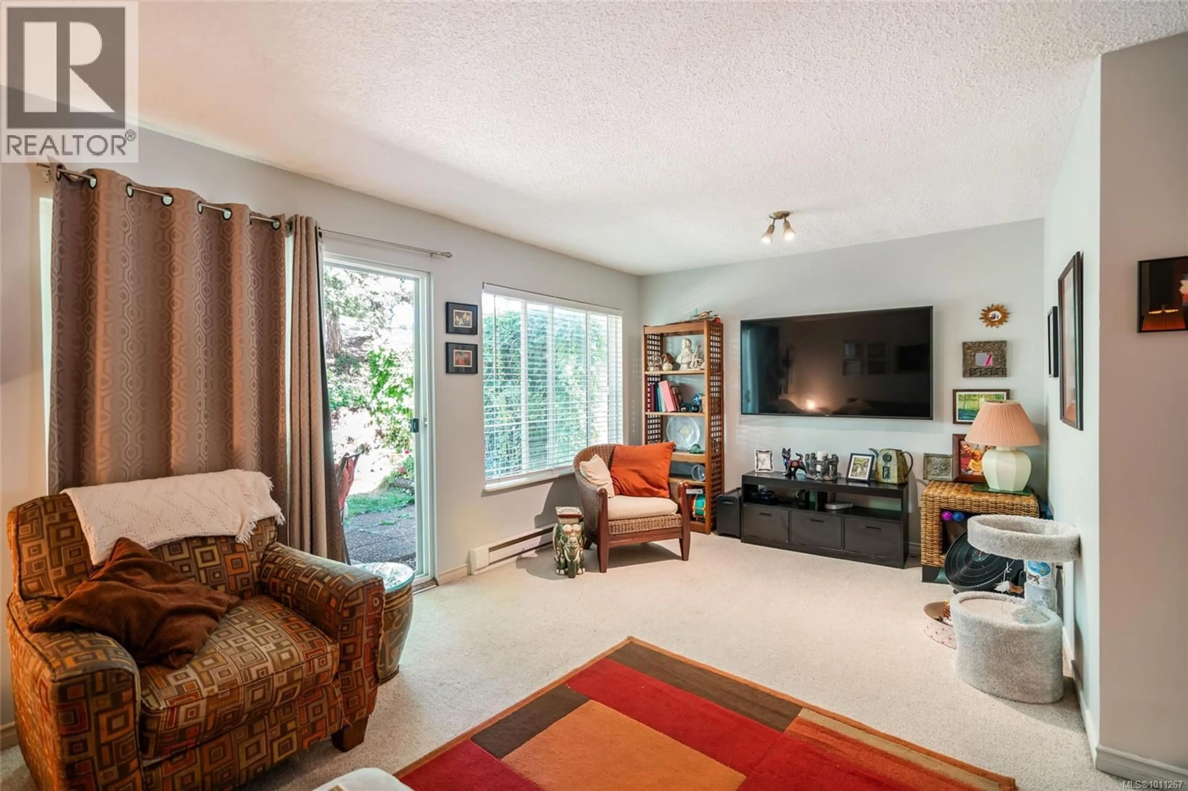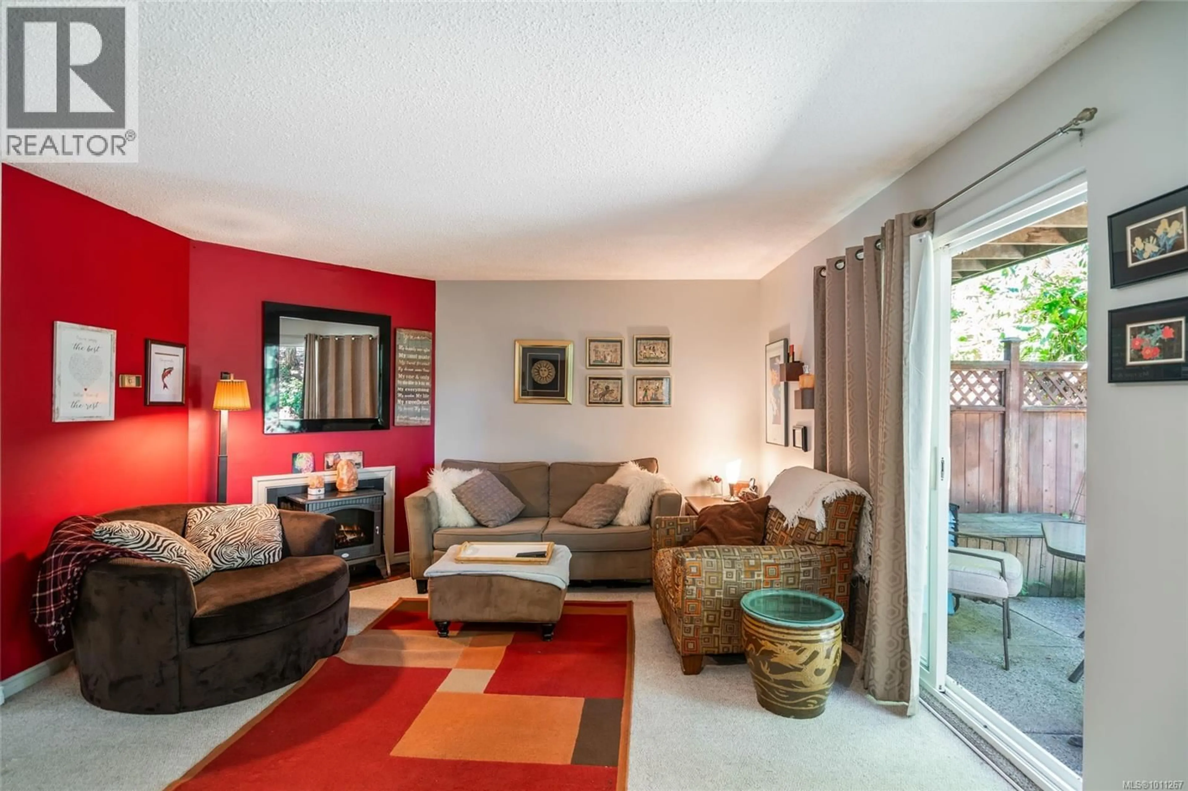52 - 444 BRUCE AVENUE, Nanaimo, British Columbia V9R5W5
Contact us about this property
Highlights
Estimated valueThis is the price Wahi expects this property to sell for.
The calculation is powered by our Instant Home Value Estimate, which uses current market and property price trends to estimate your home’s value with a 90% accuracy rate.Not available
Price/Sqft$295/sqft
Monthly cost
Open Calculator
Description
Welcome to this bright and exceptionally well-maintained 3-bedroom, 2-bathroom townhome, offering an ideal combination of space, comfort, and value. At over 1,200 sq. ft., this home features a well-designed floor plan with generously sized rooms that provide plenty of space for both daily living and entertaining. The main level boasts a spacious living room filled with natural light, seamlessly connecting to a large dining area and functional kitchen—perfect for family meals or hosting friends. One of this home’s standout features is its private backyard oasis. Backing onto lush green space, it offers a peaceful retreat with plenty of room for gardening, outdoor dining, or simply relaxing in the fresh air. Whether you’re enjoying a quiet morning coffee or an evening with friends, this backyard will quickly become a favourite spot. Off the primary bedroom, you’ll also find a large private balcony—ideal for soaking in the sun or creating a cozy outdoor lounge. Upstairs, all three bedrooms are impressively spacious, offering comfort and flexibility for families, home offices, or guest rooms. The primary bedroom is a true highlight with its generous size, private balcony access, and ample closet space. Both bathrooms are functional and well-kept, while the entire home has been cared for with pride and attention to detail, making it move-in ready. Additional features, storage covered carport for year-round parking, and the security of a well-run strata. The location is hard to beat—within walking distance to groceries, coffee shops, schools, parks, and other everyday amenities, plus just minutes to downtown Nanaimo, Vancouver Island University, and major transit routes. Ideal for first-time buyers, growing families, this home represents one of the best townhome values in Nanaimo. Opportunities like this are rare—book your private showing today! All measurements are approximate; buyer to verify if deemed important. (id:39198)
Property Details
Interior
Features
Main level Floor
Entrance
5'10 x 3'8Living room
19'3 x 13'6Kitchen
7'3 x 9Dining room
9'6 x 6'8Exterior
Parking
Garage spaces -
Garage type -
Total parking spaces 52
Property History
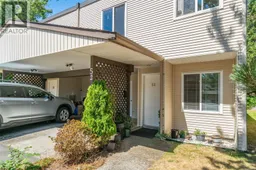 38
38
