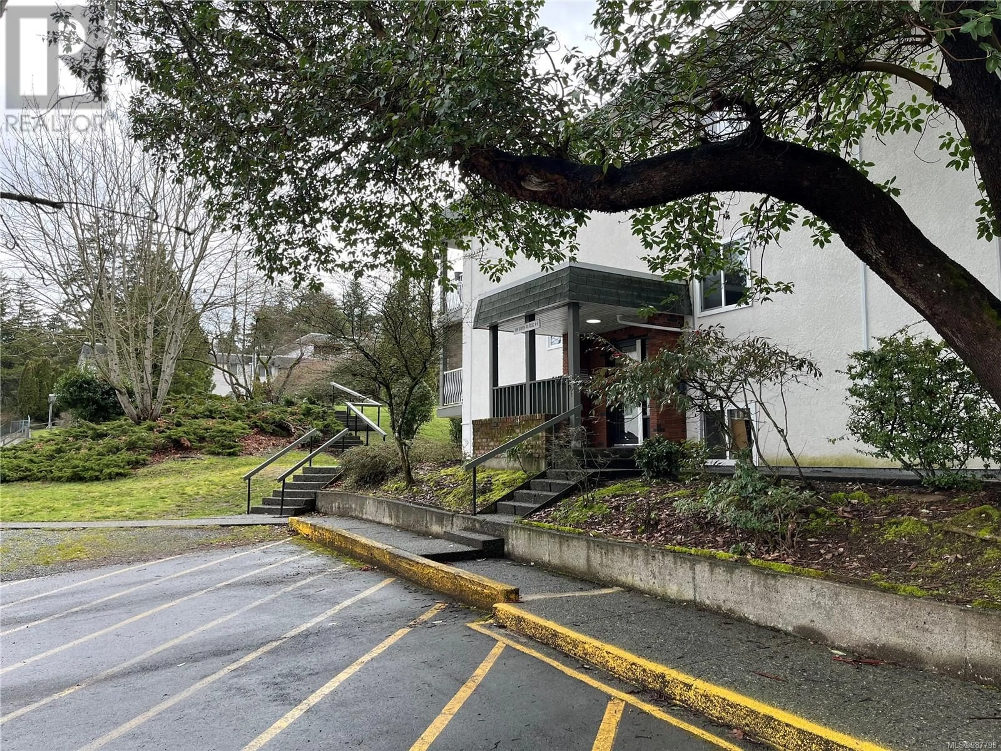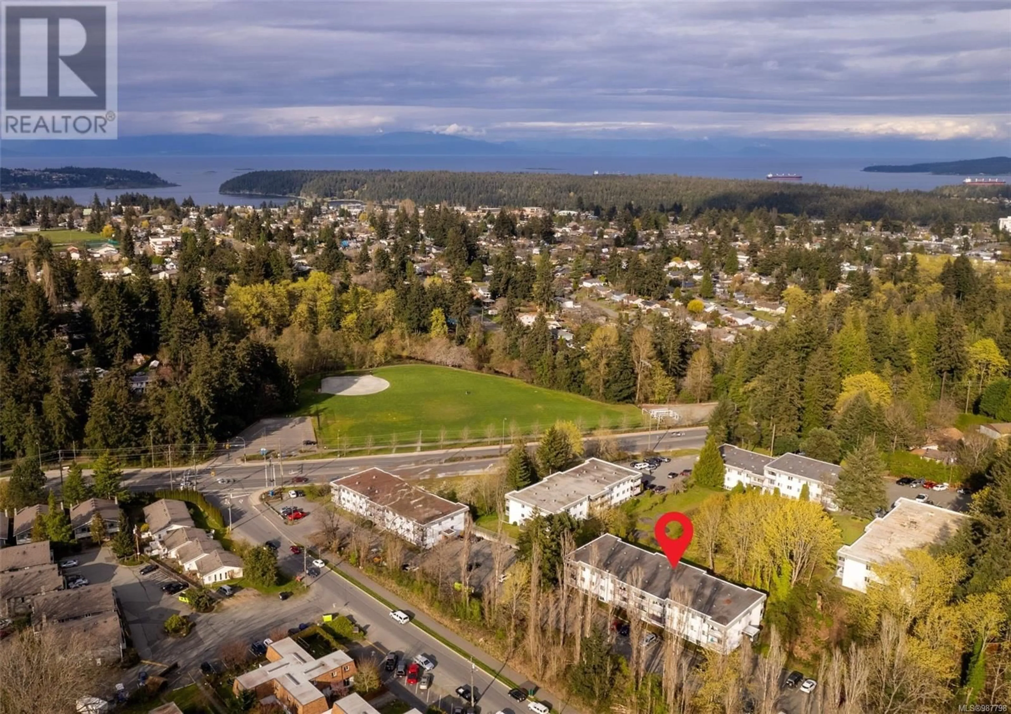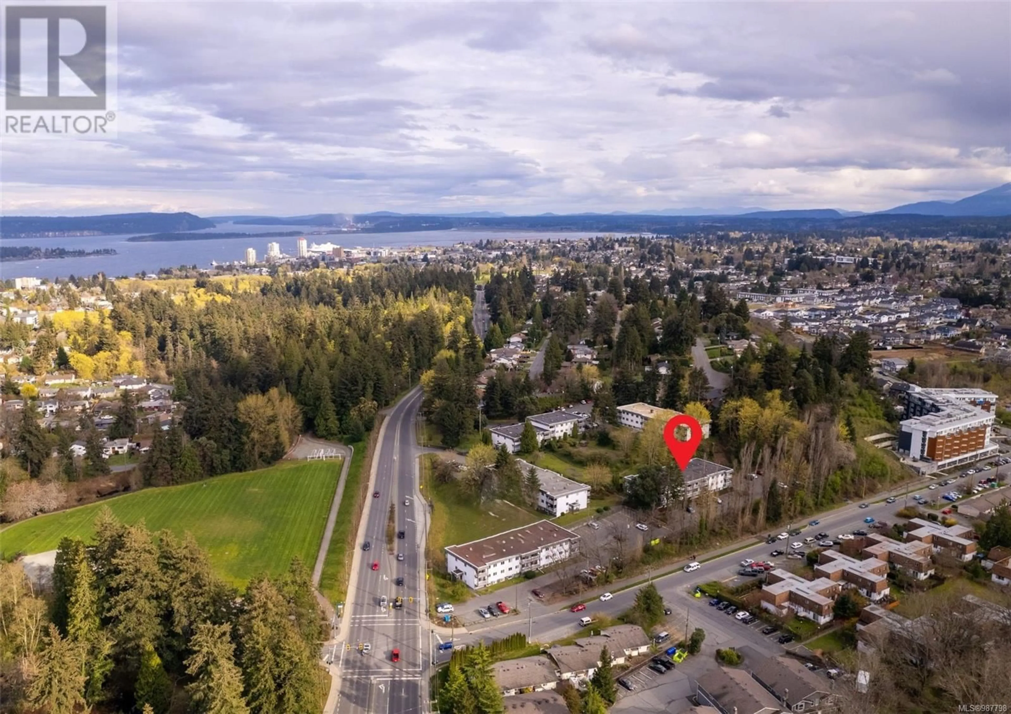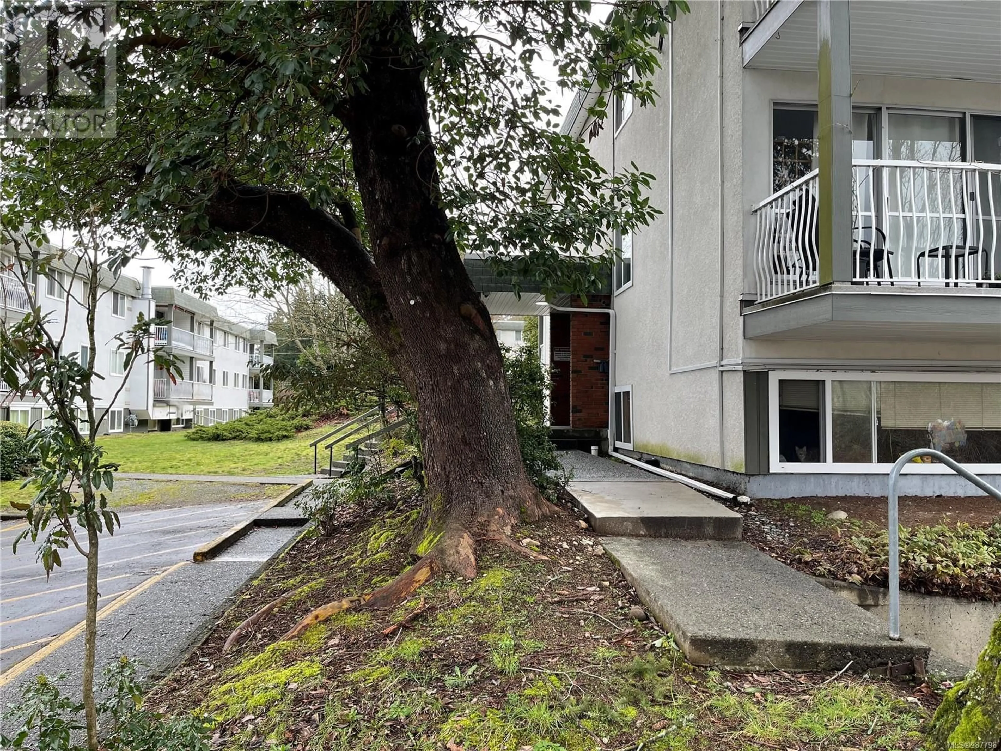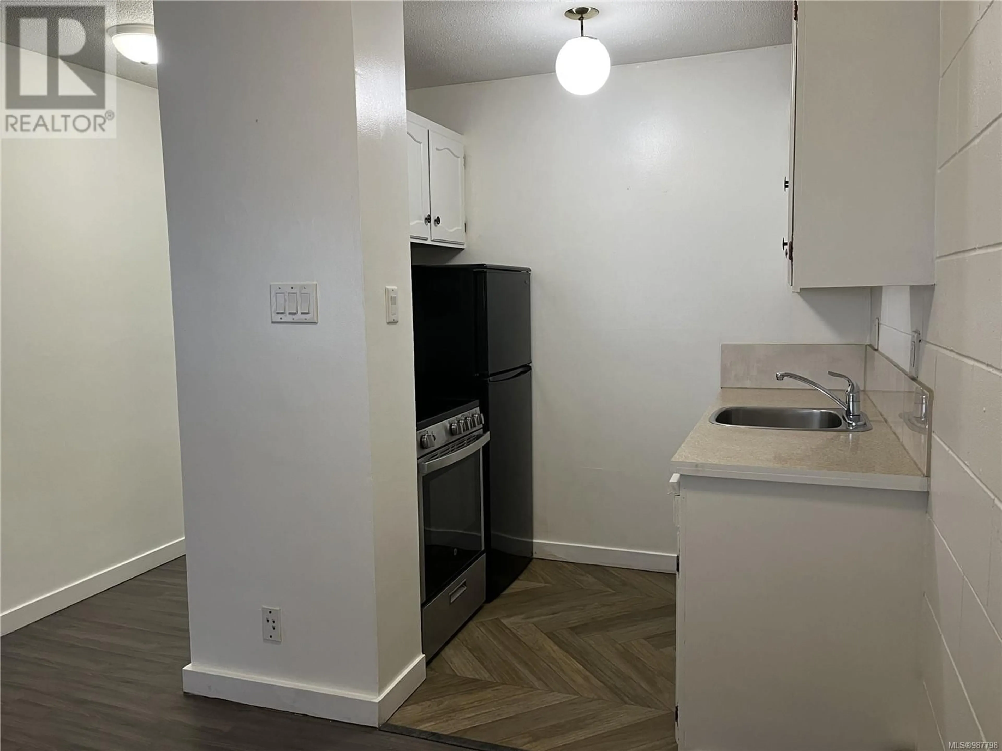5106 - 999 BOWEN ROAD, Nanaimo, British Columbia V9R2A4
Contact us about this property
Highlights
Estimated valueThis is the price Wahi expects this property to sell for.
The calculation is powered by our Instant Home Value Estimate, which uses current market and property price trends to estimate your home’s value with a 90% accuracy rate.Not available
Price/Sqft$487/sqft
Monthly cost
Open Calculator
Description
Alerting 1st time home buyers, investors & those not wanting to pay rent! This bright studio offers an ideal & low maintenance living space at a quiet and private setting. A centrally located condo with updates of a bathroom remodel, paint, newer window blinds, flooring and stove. An excellent way to get into the market with affordably low strata fees inclusive of hot water & heating. Start building a lower risk investment portfolio. Many building upgrades completed such as vinyl thermal windows, new boilers & laundry machines. All measurements are approximate & should be verified if important. Pets are welcome. The strata is 1 of 5 buildings that shares common green space. Located at the end of the road is Buttertubs Marsh and across the street is Bowen Park, offering several beautiful walking trails. Plus, you can walk to VIU, NIC, NAC, the oceanfront and shopping. You could also take city transit right out your front door to any other Nanaimo location or beyond. Call for your viewing today. (id:39198)
Property Details
Interior
Features
Main level Floor
Kitchen
7'2 x 5'1Dining room
7'2 x 9'0Living room
10'1 x 15'8Bedroom
10'1 x 15'8Exterior
Parking
Garage spaces -
Garage type -
Total parking spaces 131
Condo Details
Inclusions
Property History
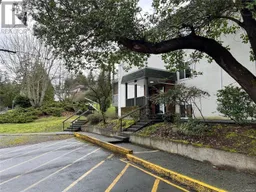 28
28
