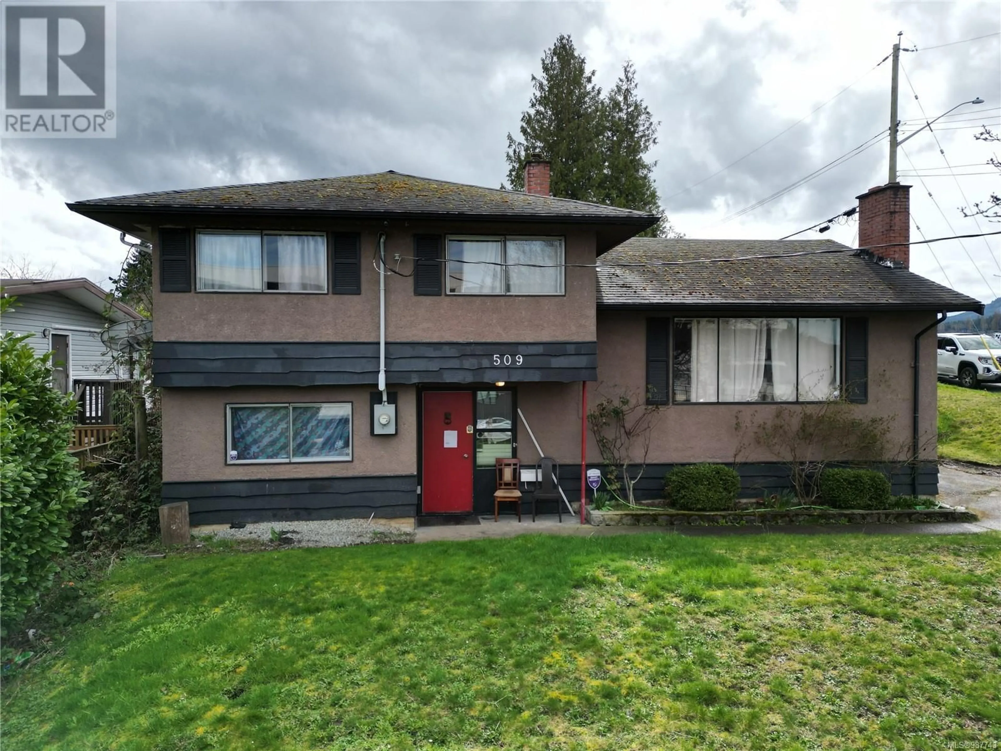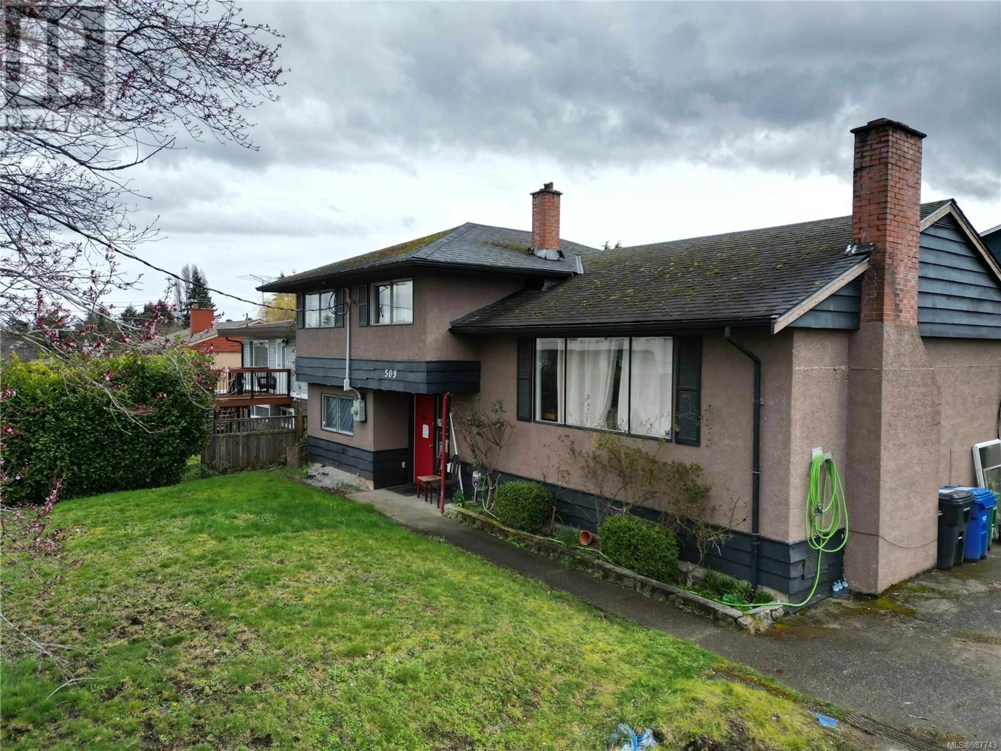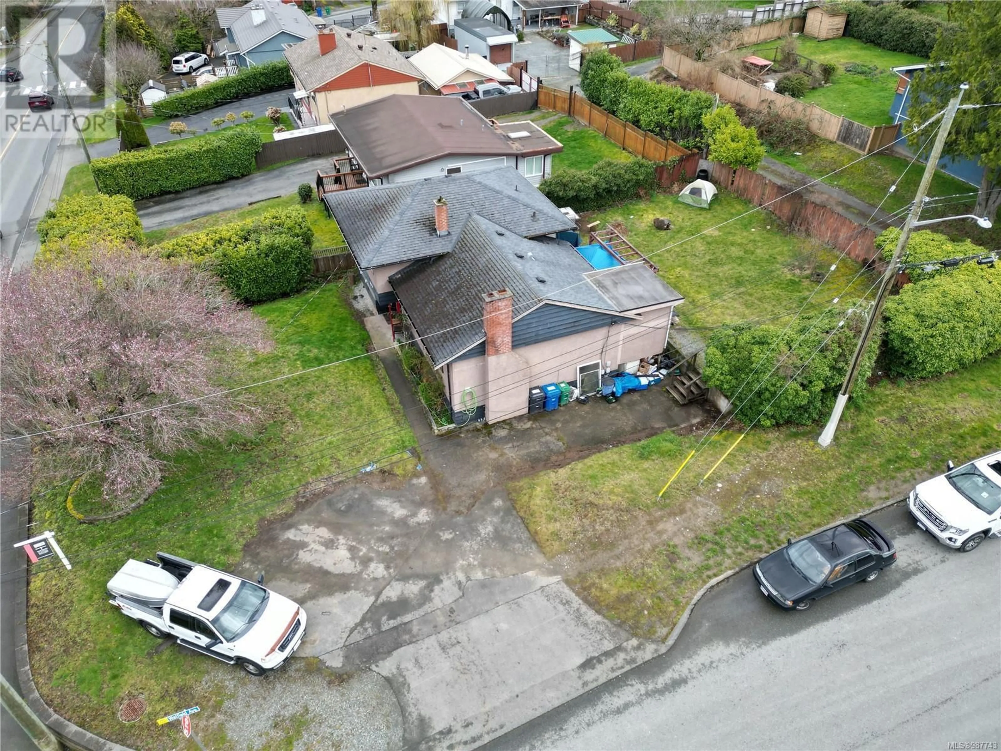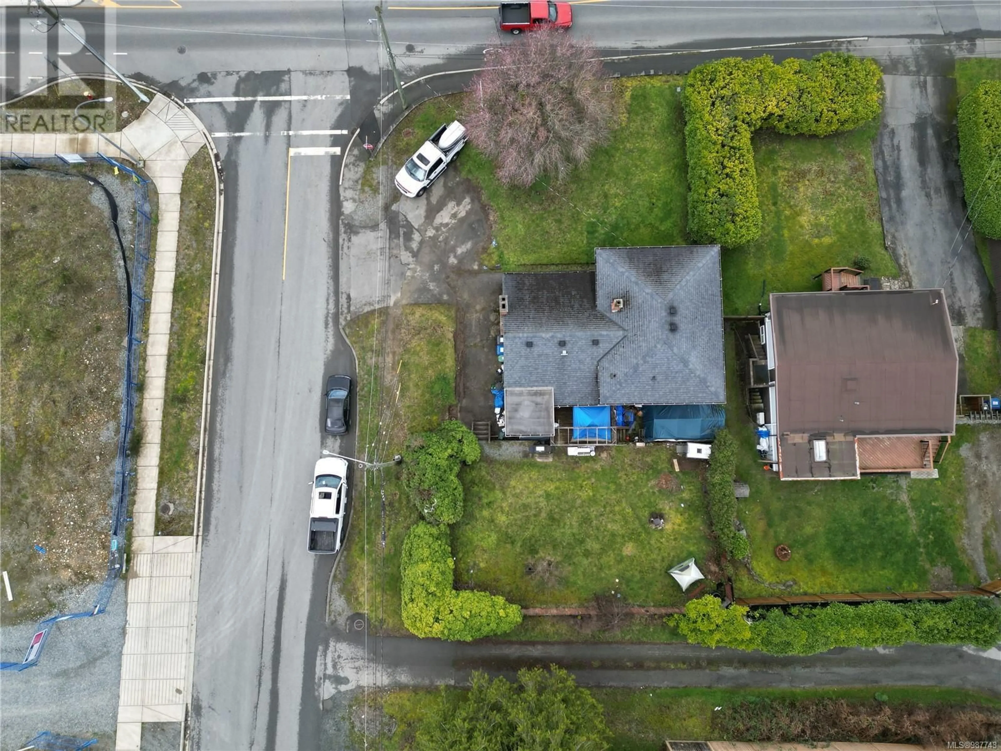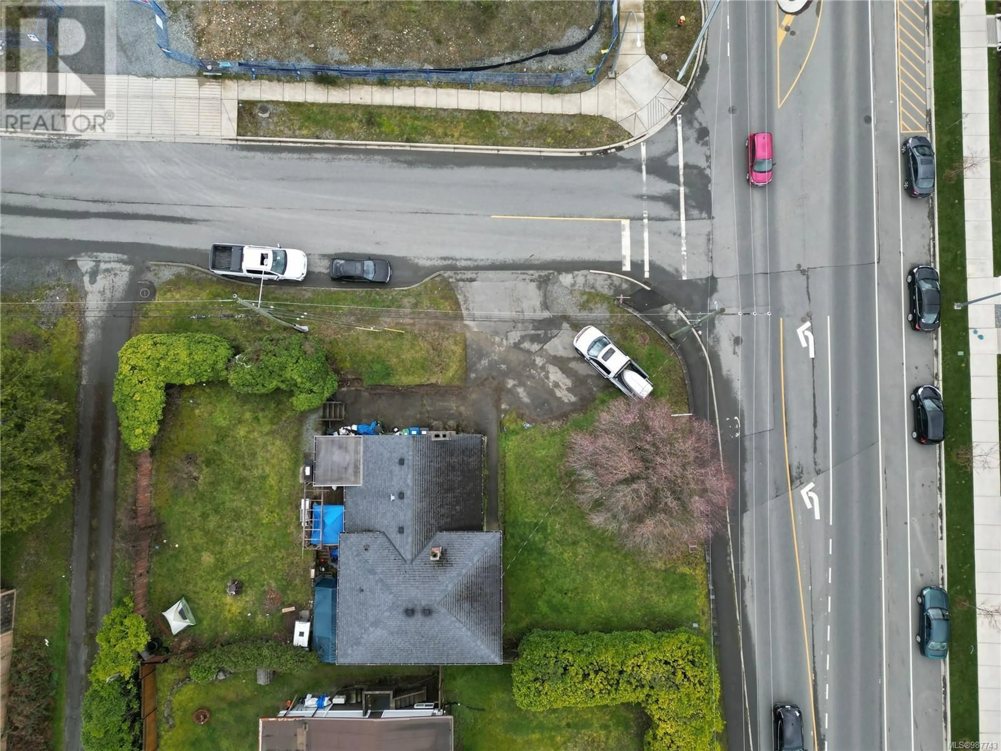509 THIRD STREET, Nanaimo, British Columbia V9R1W7
Contact us about this property
Highlights
Estimated ValueThis is the price Wahi expects this property to sell for.
The calculation is powered by our Instant Home Value Estimate, which uses current market and property price trends to estimate your home’s value with a 90% accuracy rate.Not available
Price/Sqft$352/sqft
Est. Mortgage$2,577/mo
Tax Amount ()$3,670/yr
Days On Market77 days
Description
Attention Investors, Developers or DIYer’s!. This central location is the starting point of your next home or project in the heart of Nanaimo’s University District. The home offers 5 bedrooms, two bathrooms and a generous living room spanning the 1700sqft split level home. It sits on a large 7534 sqft corner lot with alley access. Opportunity awaits with the COR1 zoning. Walking distance to Vancouver Island University, the Aquatic Center, Ice Center, Sports Fields, NDSS high school & Georgia Avenue elementary. Enjoy all the restaurants and shops that downtown has to offer. All measurements and data are approximate and to be verified by a buyer. As is Where is Sale. (id:39198)
Property Details
Interior
Features
Second level Floor
Primary Bedroom
12 x 12Bedroom
9 x 11Bedroom
8 x 11Bathroom
Exterior
Parking
Garage spaces -
Garage type -
Total parking spaces 4
Property History
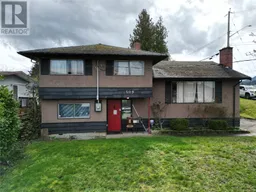 20
20
