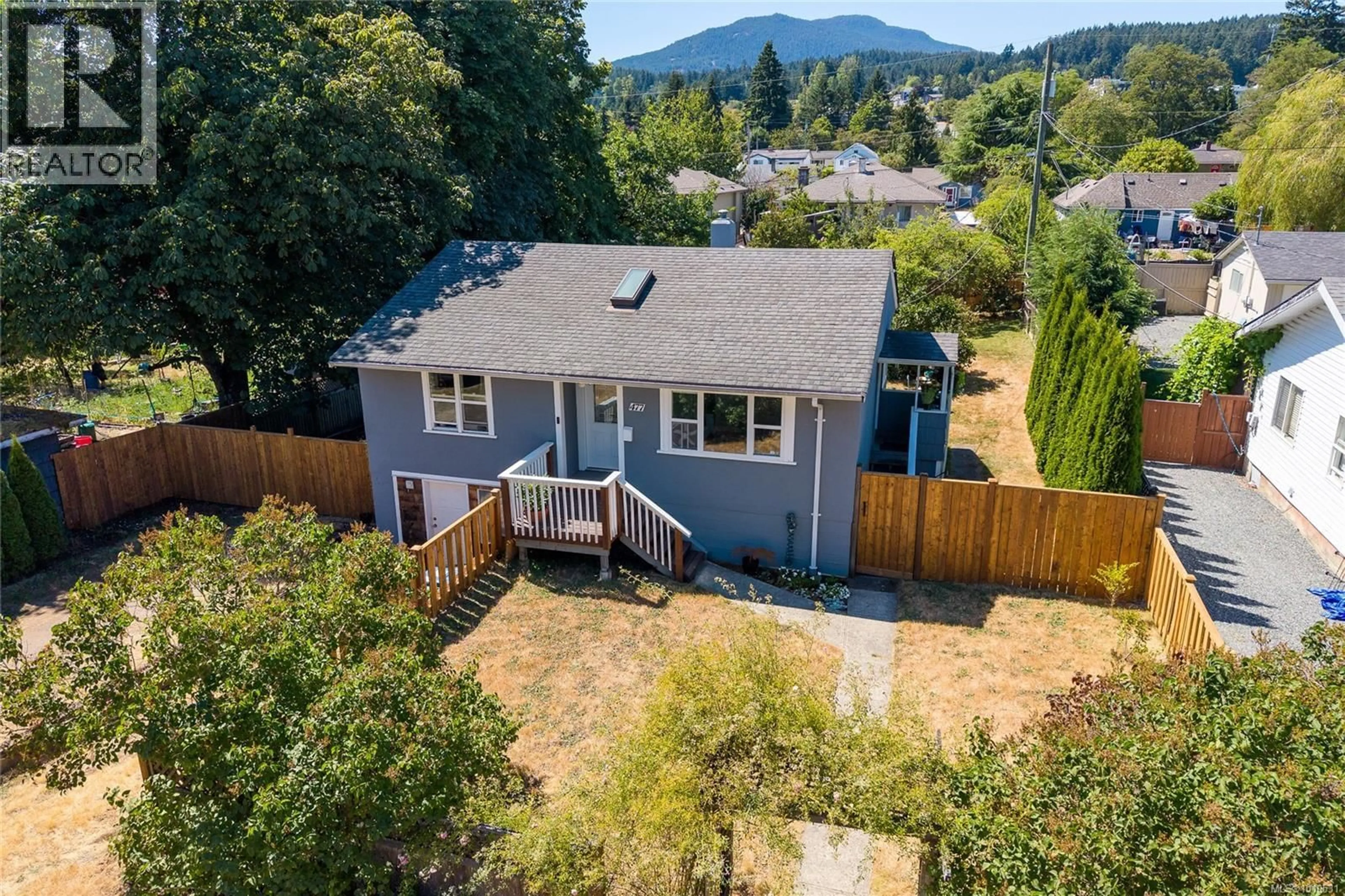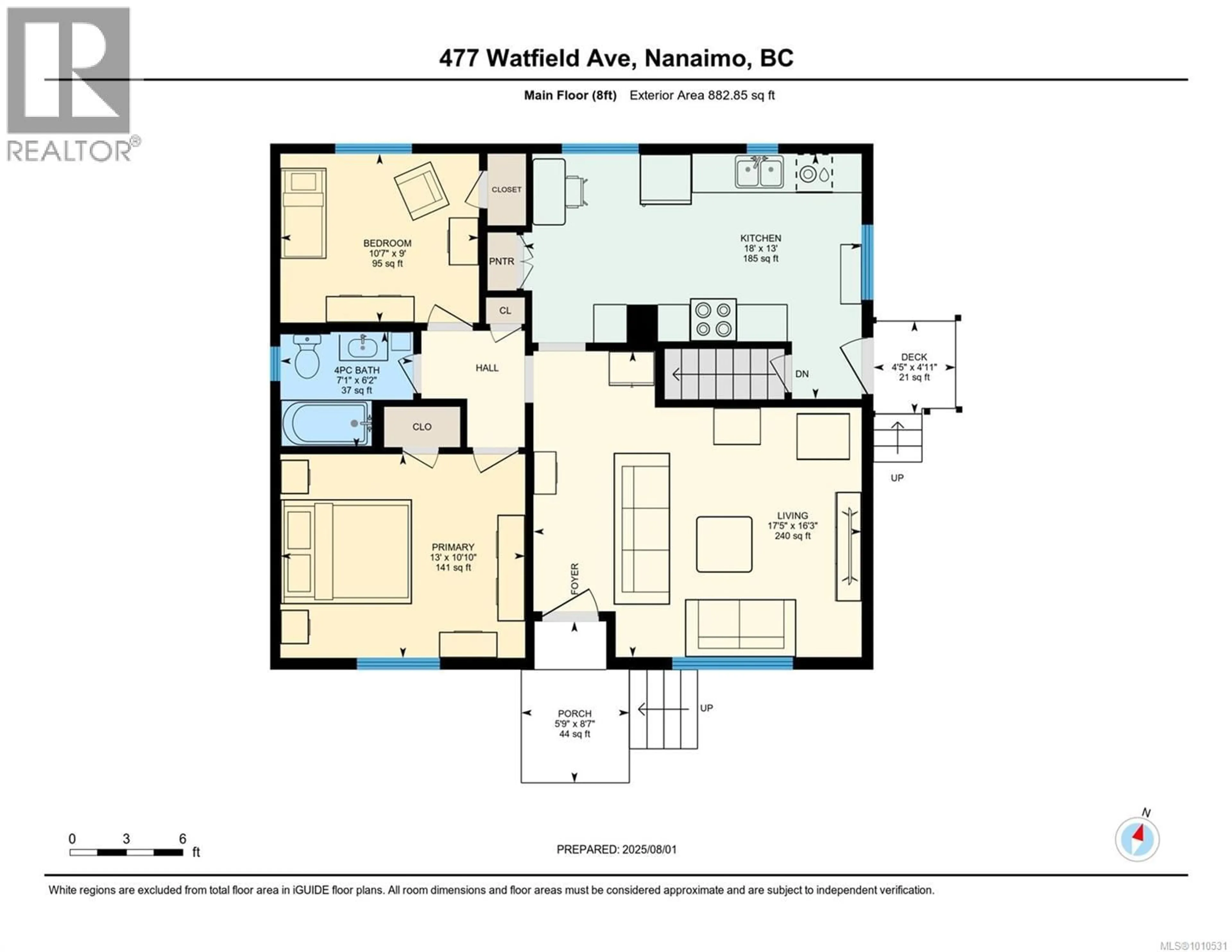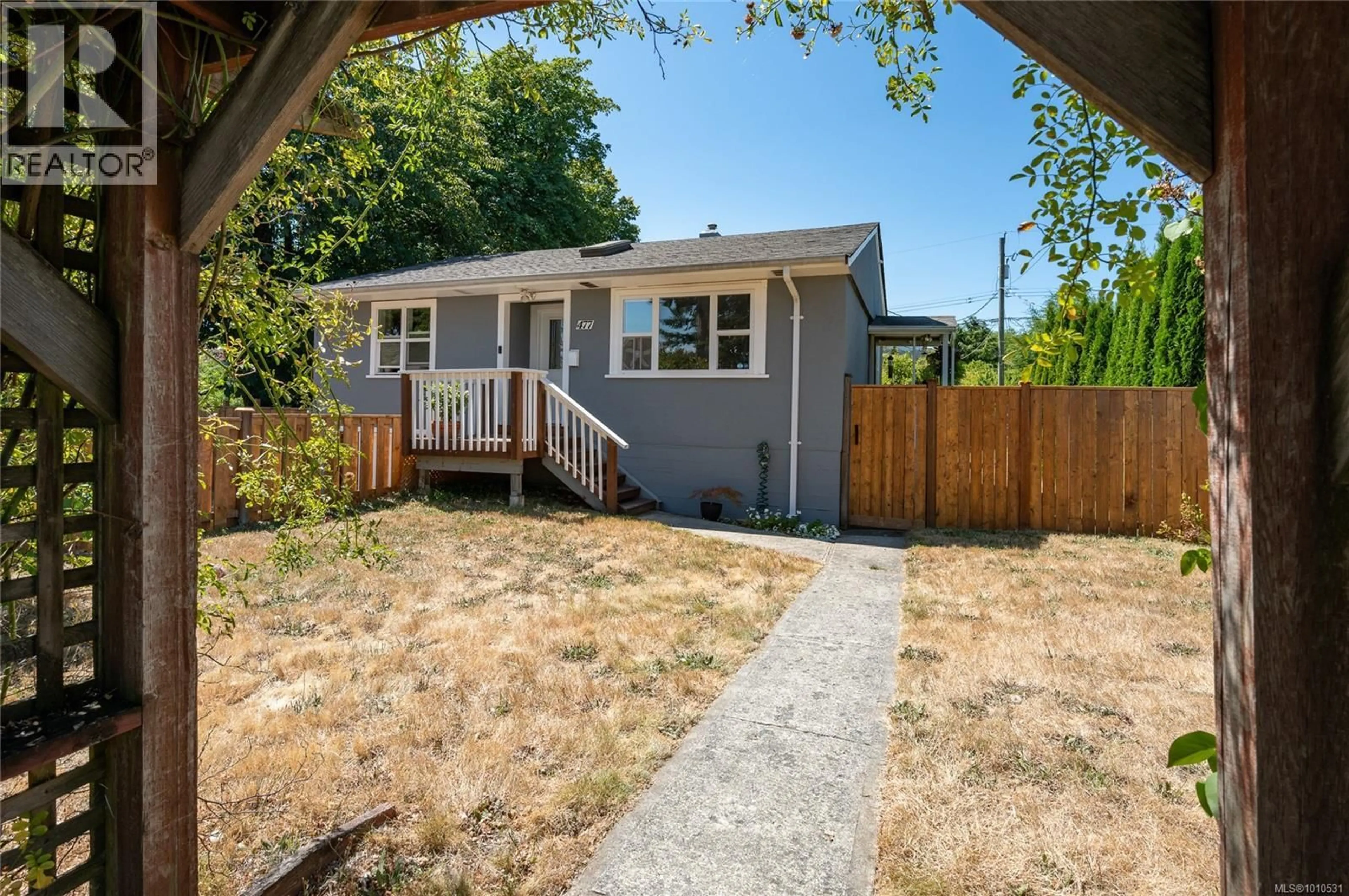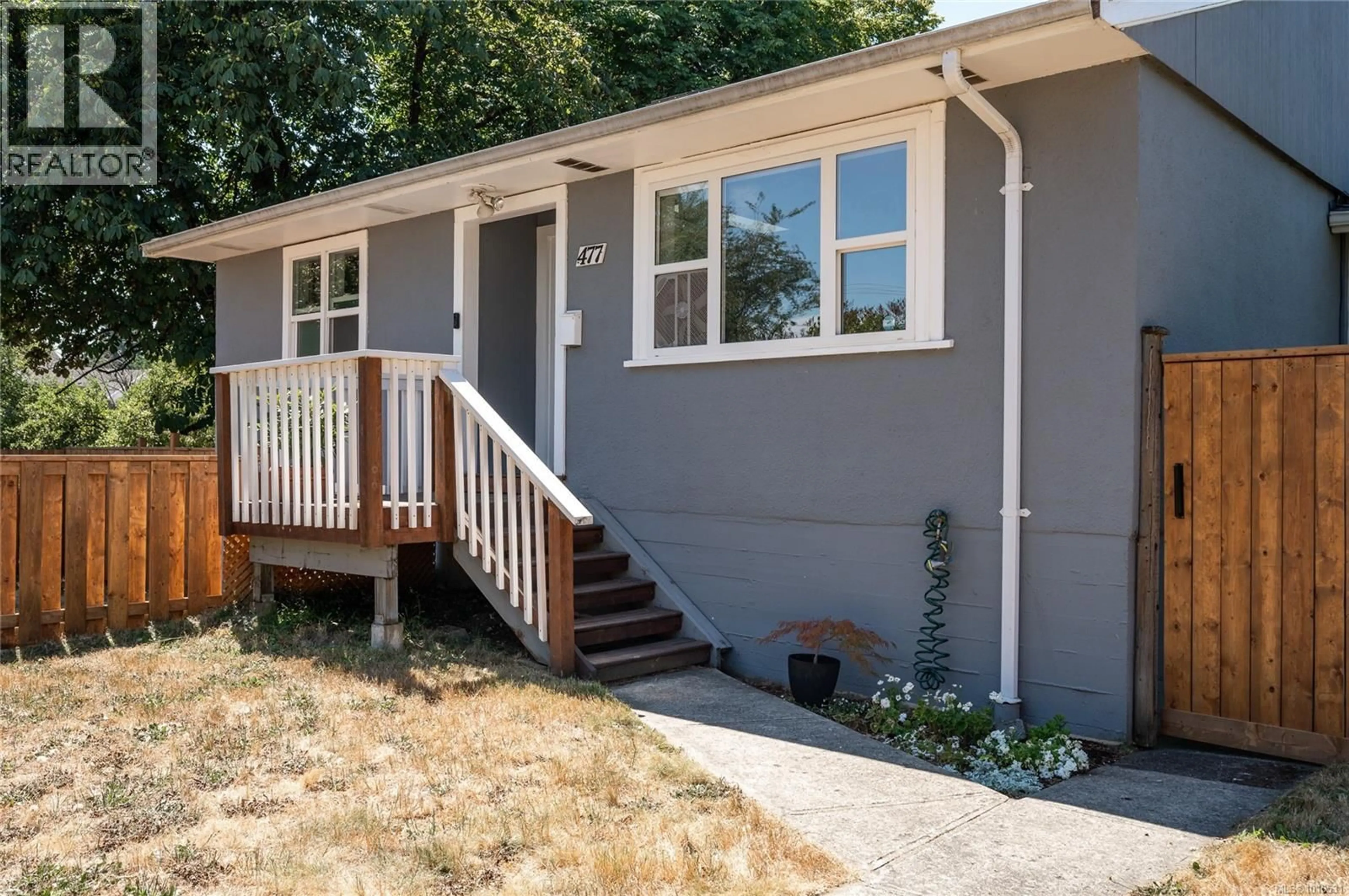477 WATFIELD AVENUE, Nanaimo, British Columbia V9R3P6
Contact us about this property
Highlights
Estimated valueThis is the price Wahi expects this property to sell for.
The calculation is powered by our Instant Home Value Estimate, which uses current market and property price trends to estimate your home’s value with a 90% accuracy rate.Not available
Price/Sqft$359/sqft
Monthly cost
Open Calculator
Description
This charming University District residence offers a rare blend of vintage character, modern comfort, and exceptional investment opportunity—perfect for first-time home buyers, or long-term rental income. Move-in ready with quick possession available, this property delivers both immediate livability and exciting future value. Set on a nearly 9,000 sqft flat lot with COR1 zoning, the home supports residential, medium-density, or office development (buyer to verify). Inside, you’ll find just over 1,300 finished sqft of inviting living space. The main floor features two bright bedrooms, a full bathroom, a cozy living room, and an updated kitchen filled with natural light. Classic 1950s details—coved ceilings, crown mouldings, and warm character accents—add timeless appeal. The lower level extends flexibility with a spacious third bedroom or office and a newer, spa-inspired bathroom—ideal for guests, students, or extended family. A 447 sqft partially finished basement with separate access offers even more potential: additional living area or workshop. Recent upgrades include vinyl windows, a high-efficiency gas furnace (2022), fencing (2025) hot water tank (2025), and dishwasher (2025)—ensuring comfort and peace of mind. Outdoors, the west-facing yard captures beautiful Mount Benson views, creating a peaceful space for gardening, gatherings, or relaxation. Alley access opens possibilities for off-street parking, carriage home, or garden suite development. With Vancouver Island University, schools, parks, transit, and amenities just minutes away, this location is ideal for student housing or long-term tenants. Whether you're planting roots or planning ahead, this home offers character, convenience, and outstanding opportunity. Versatile. Investable. Ready to welcome you home. (id:39198)
Property Details
Interior
Features
Main level Floor
Bathroom
Bedroom
10' x 9'Primary Bedroom
10'10 x 13Kitchen
18' x 13'Exterior
Parking
Garage spaces -
Garage type -
Total parking spaces 2
Property History
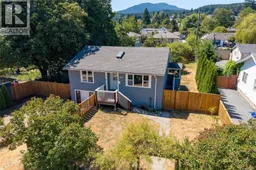 65
65
