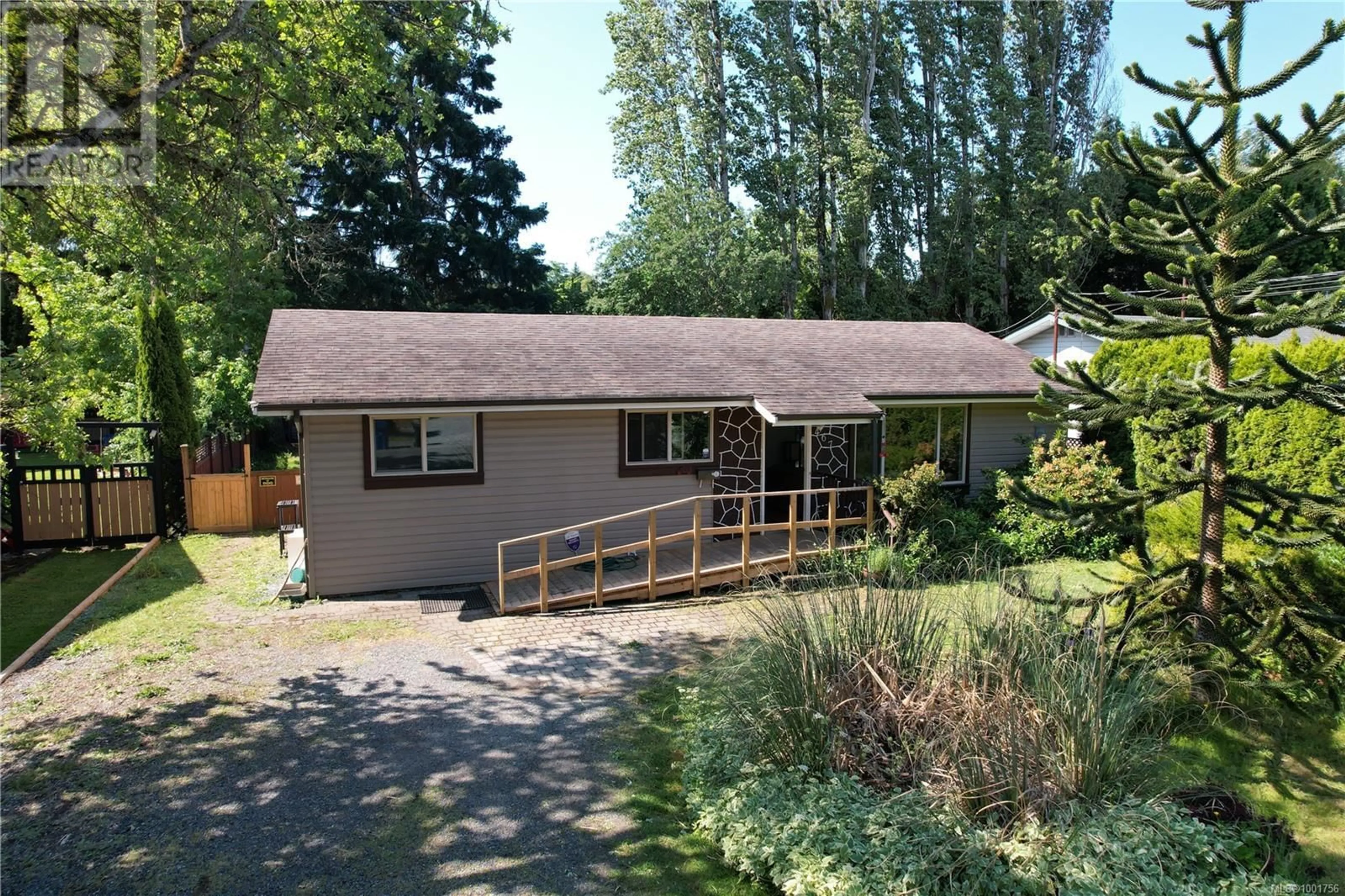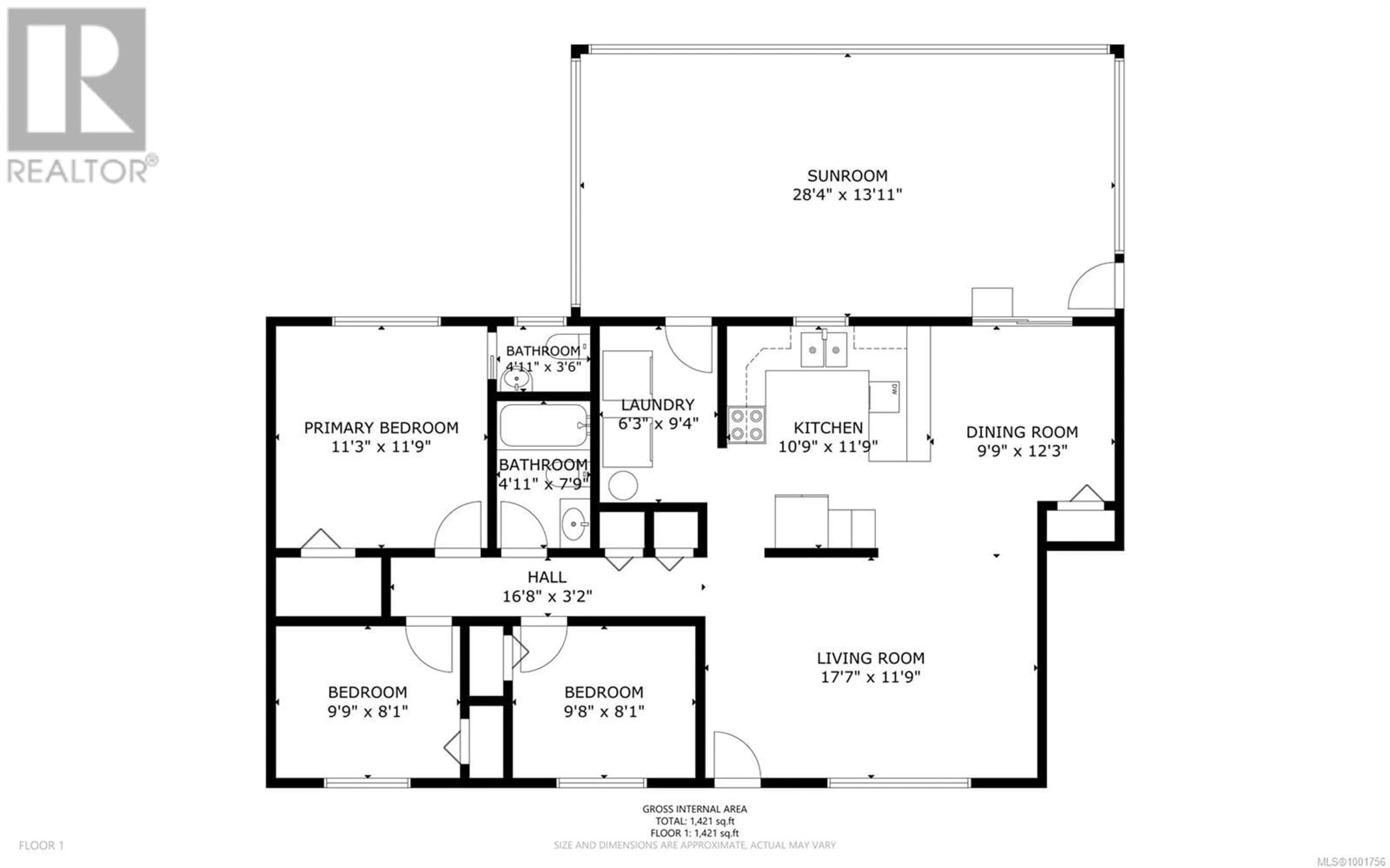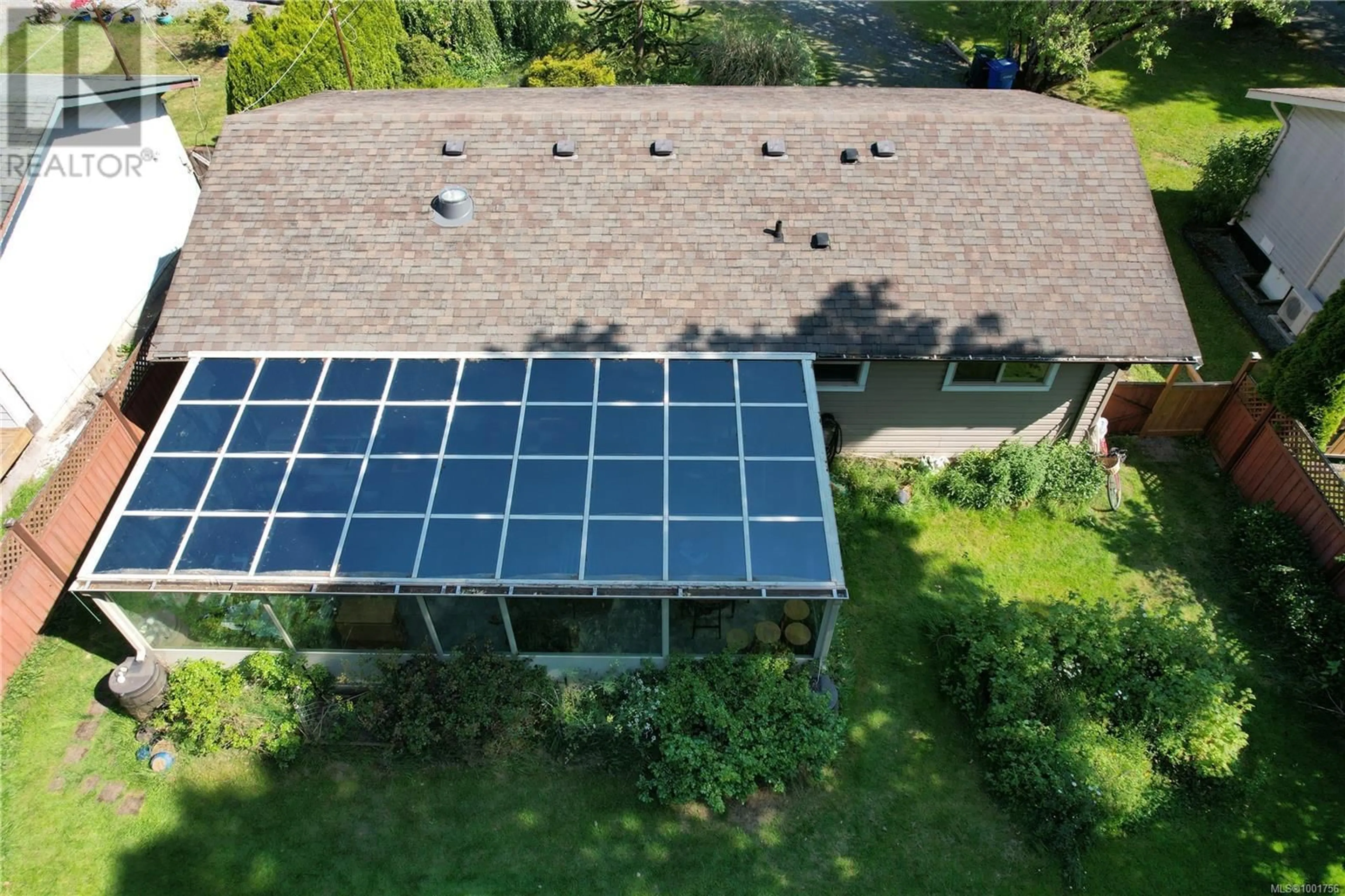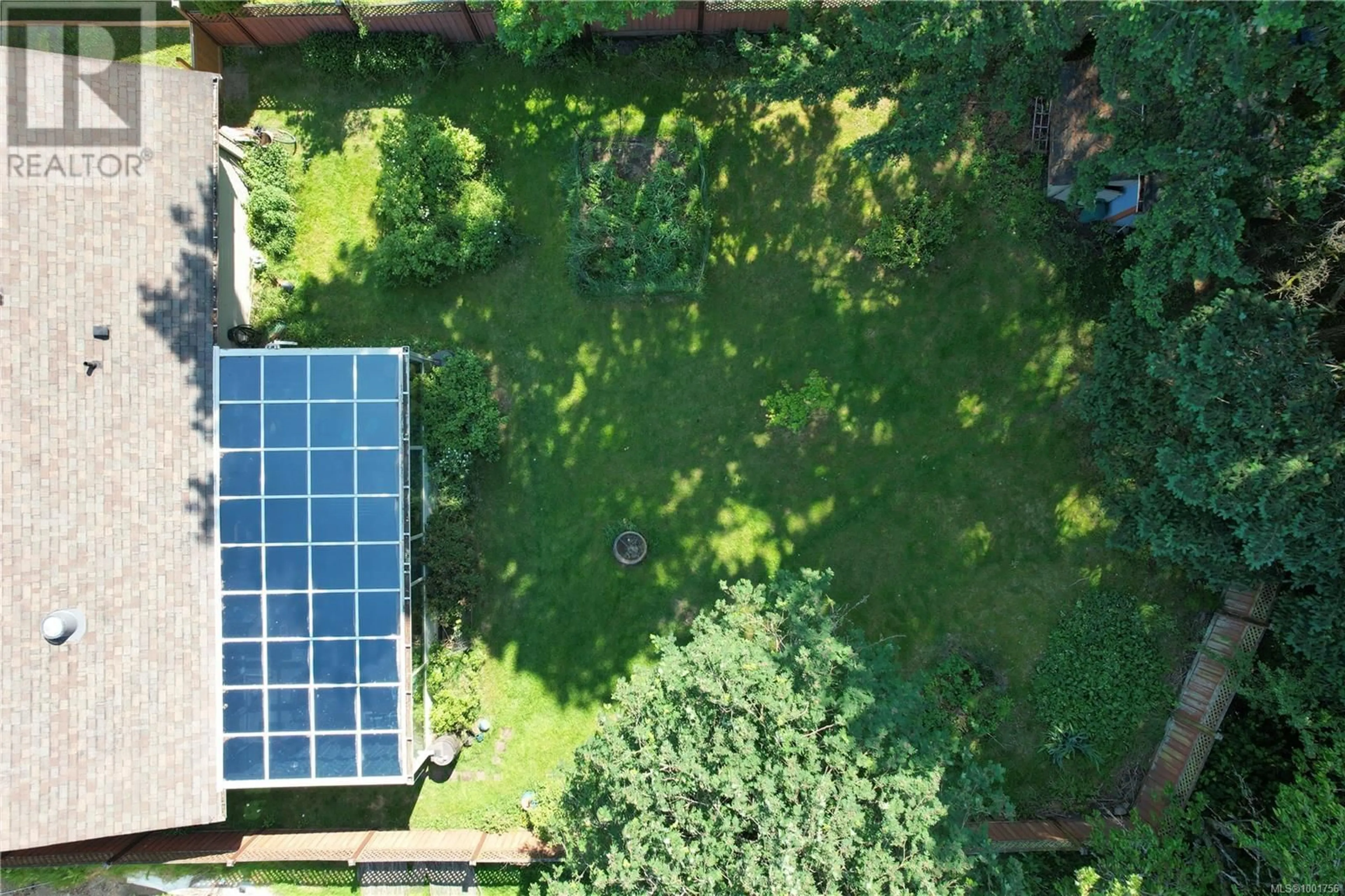467 GAIL PLACE, Nanaimo, British Columbia V9R5W4
Contact us about this property
Highlights
Estimated valueThis is the price Wahi expects this property to sell for.
The calculation is powered by our Instant Home Value Estimate, which uses current market and property price trends to estimate your home’s value with a 90% accuracy rate.Not available
Price/Sqft$421/sqft
Monthly cost
Open Calculator
Description
Charming 3-bedroom, 2-bathroom rancher in a quiet, family-friendly neighborhood just minutes from downtown Nanaimo. This single-level home features a functional layout with fresh paint throughout and a heat pump for efficient year-round comfort. Enjoy bright living spaces, a four-piece main bath, and a two-piece ensuite off the primary bedroom. An amazing feature is the large sunroom with heated floors, perfect for relaxing, working from home, or entertaining year-round. The fully fenced backyard offers space for gardening or enjoying the peaceful surroundings. Ideally located near VIU, schools, parks, and local amenities. Commuters will love the quick access to the fast ferry, Departure Bay, and Duke Point terminals. A great option for first-time buyers, downsizers, or investors looking for comfort and value in central Nanaimo. Measurements are approximate. Verify all data and measurements if important. Lot size and home year taken from BC Assessment. (id:39198)
Property Details
Interior
Features
Main level Floor
Sunroom
13'11 x 28'4Primary Bedroom
11'9 x 11'3Living room
11'9 x 17'7Laundry room
6'3 x 9'4Property History
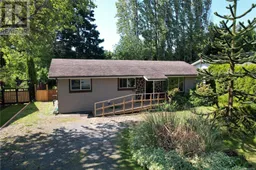 32
32
