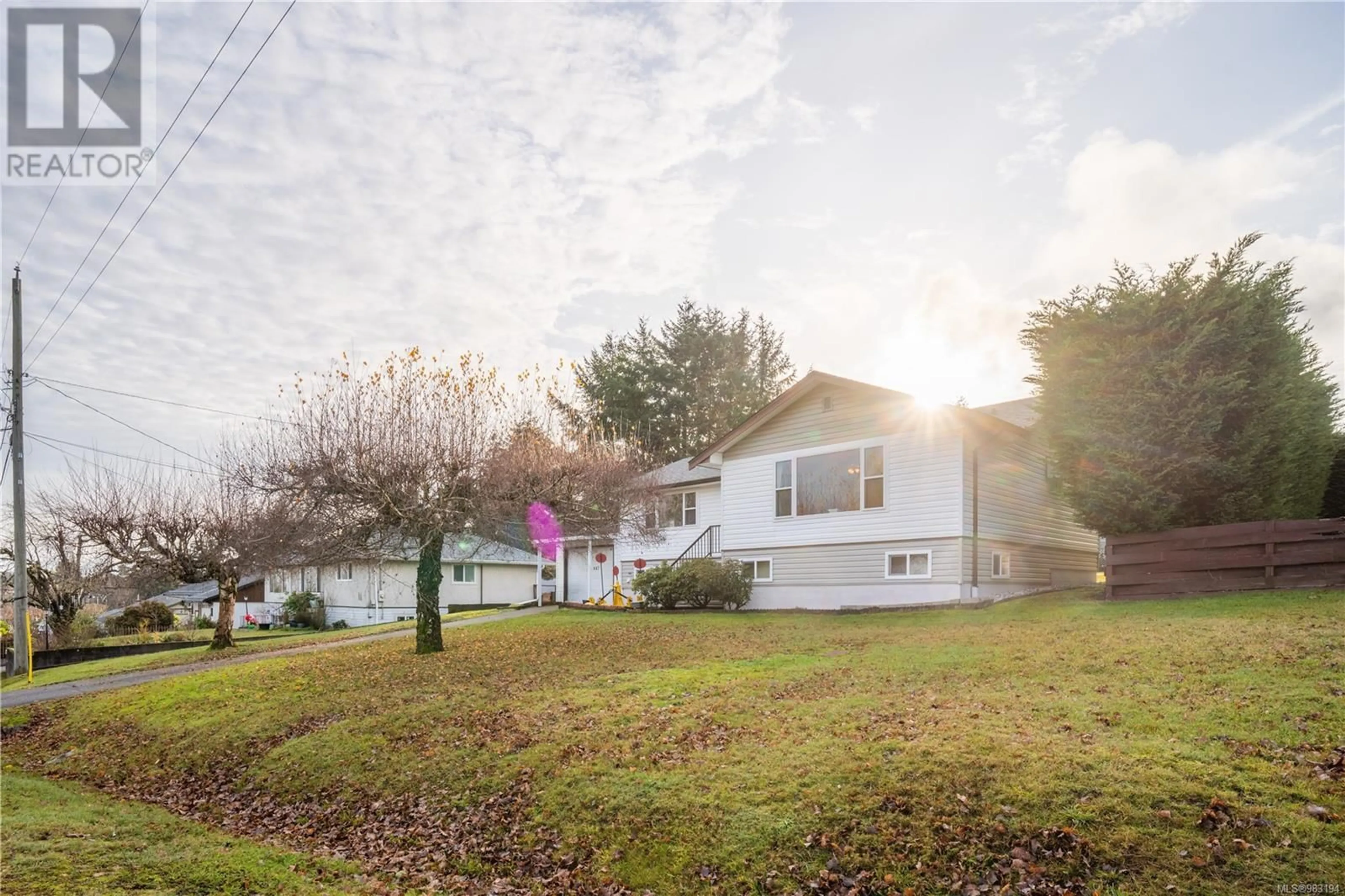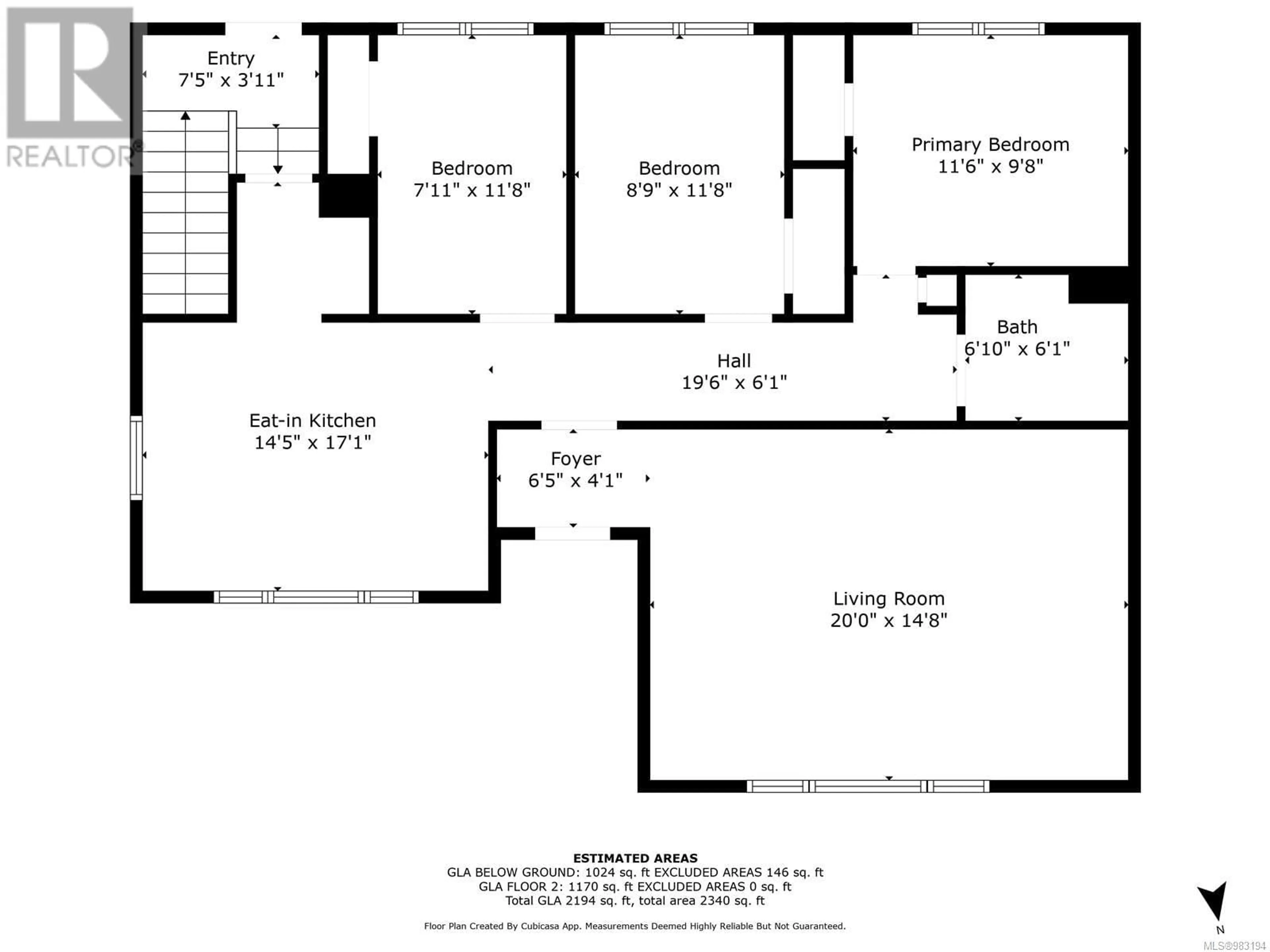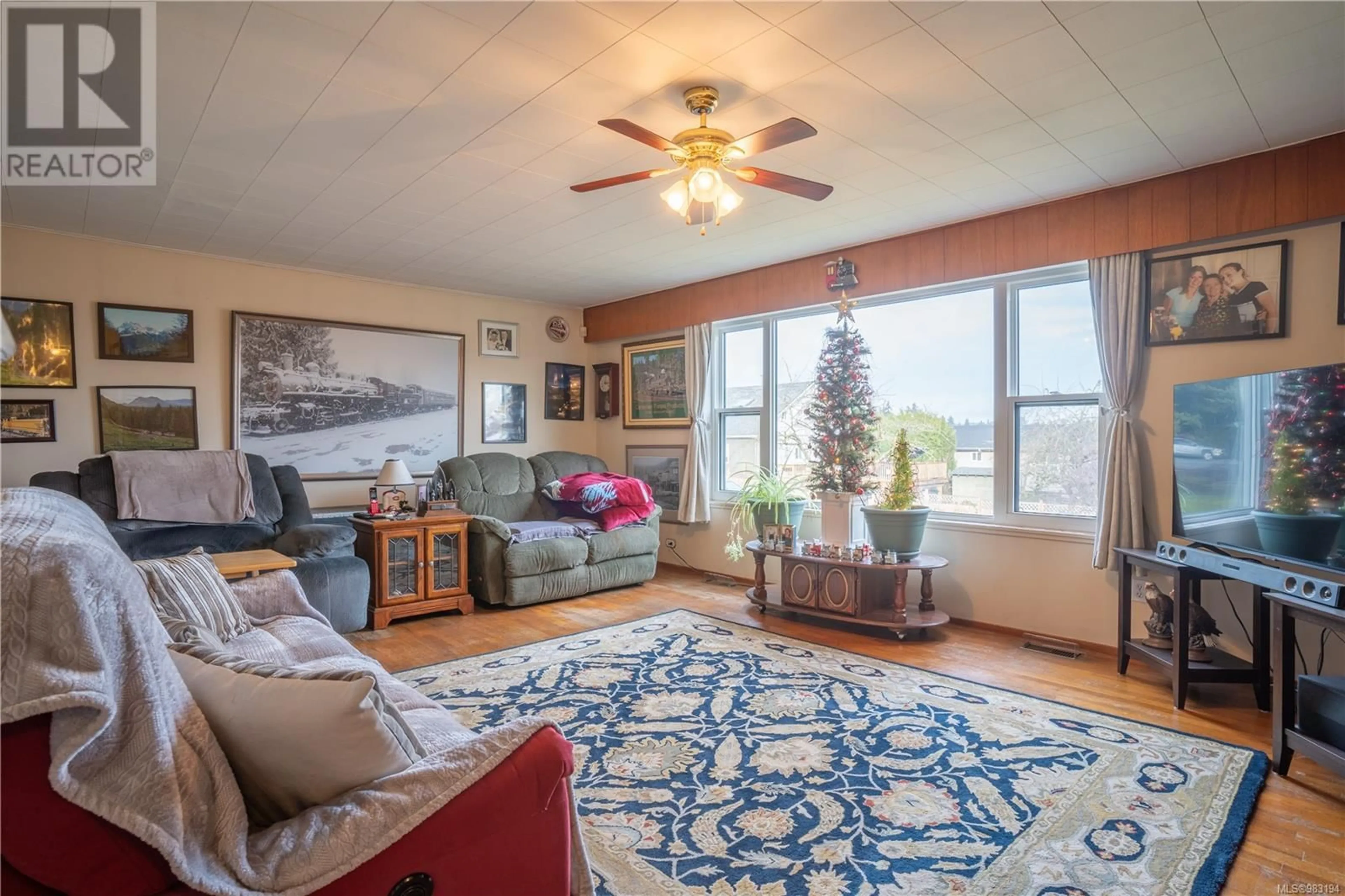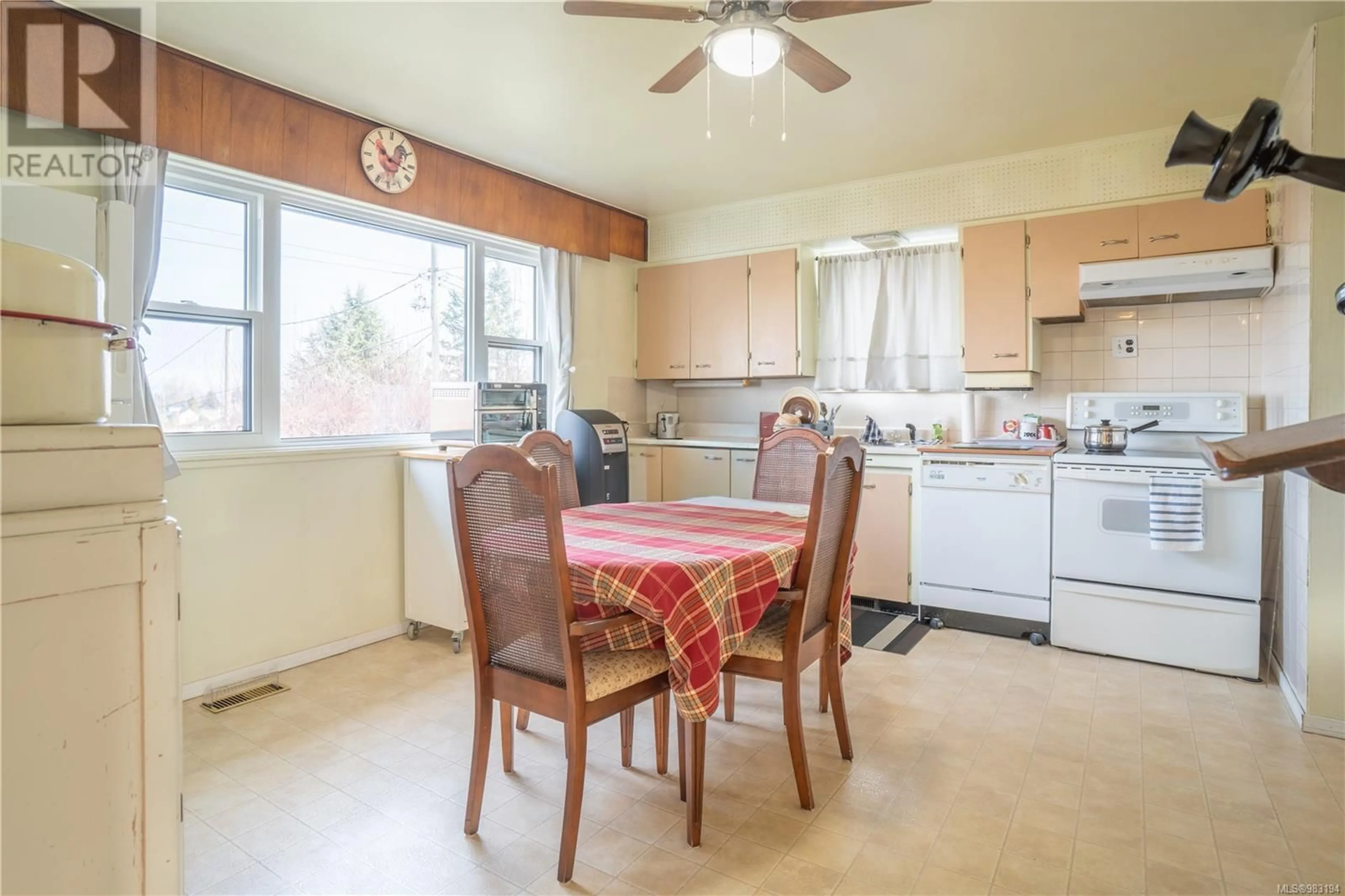447 Wharton St, Nanaimo, British Columbia V9R1W3
Contact us about this property
Highlights
Estimated ValueThis is the price Wahi expects this property to sell for.
The calculation is powered by our Instant Home Value Estimate, which uses current market and property price trends to estimate your home’s value with a 90% accuracy rate.Not available
Price/Sqft$331/sqft
Est. Mortgage$3,328/mo
Tax Amount ()-
Days On Market108 days
Description
Nestled on a beautifully manicured and expansive 0.35-acre lot in the highly sought-after University District, this property is a rare find! Ideally located close to the university, recreation facilities, downtown, and more, it offers endless possibilities for families and investors alike. With nearly 2,200 sq. ft. of space, the upper main level welcomes you with a cozy living room, three bedrooms, a kitchen, and a bathroom—perfect for comfortable family living. The lower level is brimming with potential, featuring a spacious recreation room, a large bedroom/bonus room, and a laundry area, making it ideal for a suite conversion. The true gem of this home is the sprawling backyard. Thoughtfully landscaped, it boasts an outdoor covered patio, two storage sheds, and garden beds—perfect for hosting gatherings or simply relaxing in your private oasis. A garage and a large driveway offer ample parking, all situated on a quiet, family-friendly street. Don’t miss out on this incredible opportunity. Call 250-268-3246 to book your showing today! (id:39198)
Property Details
Interior
Features
Main level Floor
Bedroom
7'11 x 11'8Bedroom
8'9 x 11'8Entrance
7'5 x 3'11Bathroom
6'10 x 6'1Exterior
Parking
Garage spaces 3
Garage type Garage
Other parking spaces 0
Total parking spaces 3
Property History
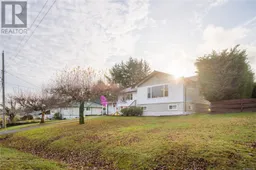 34
34
