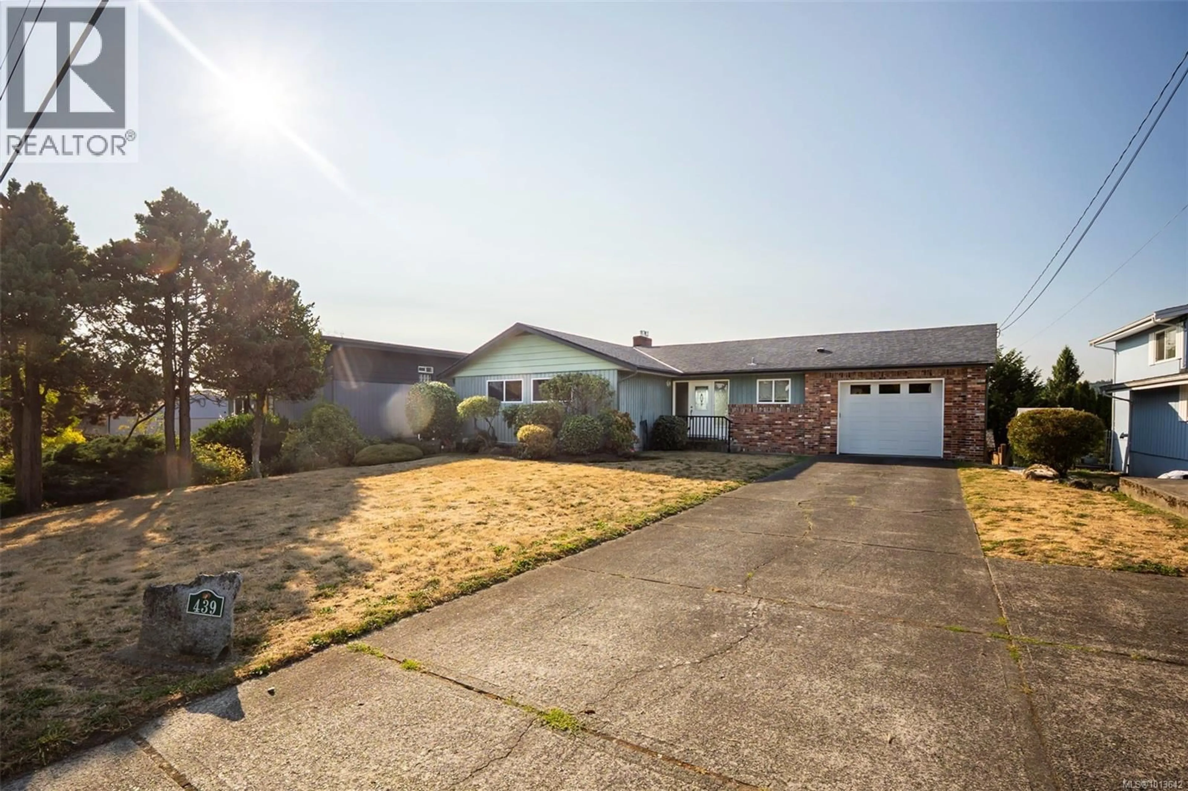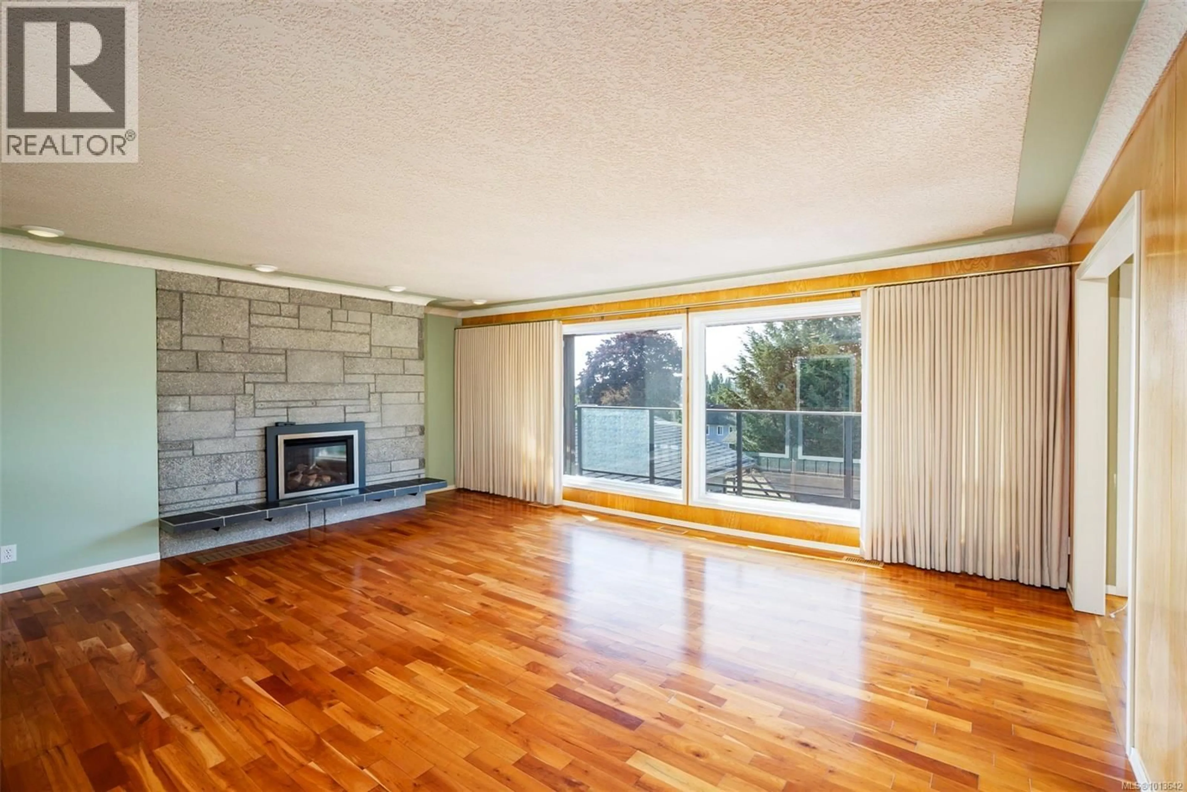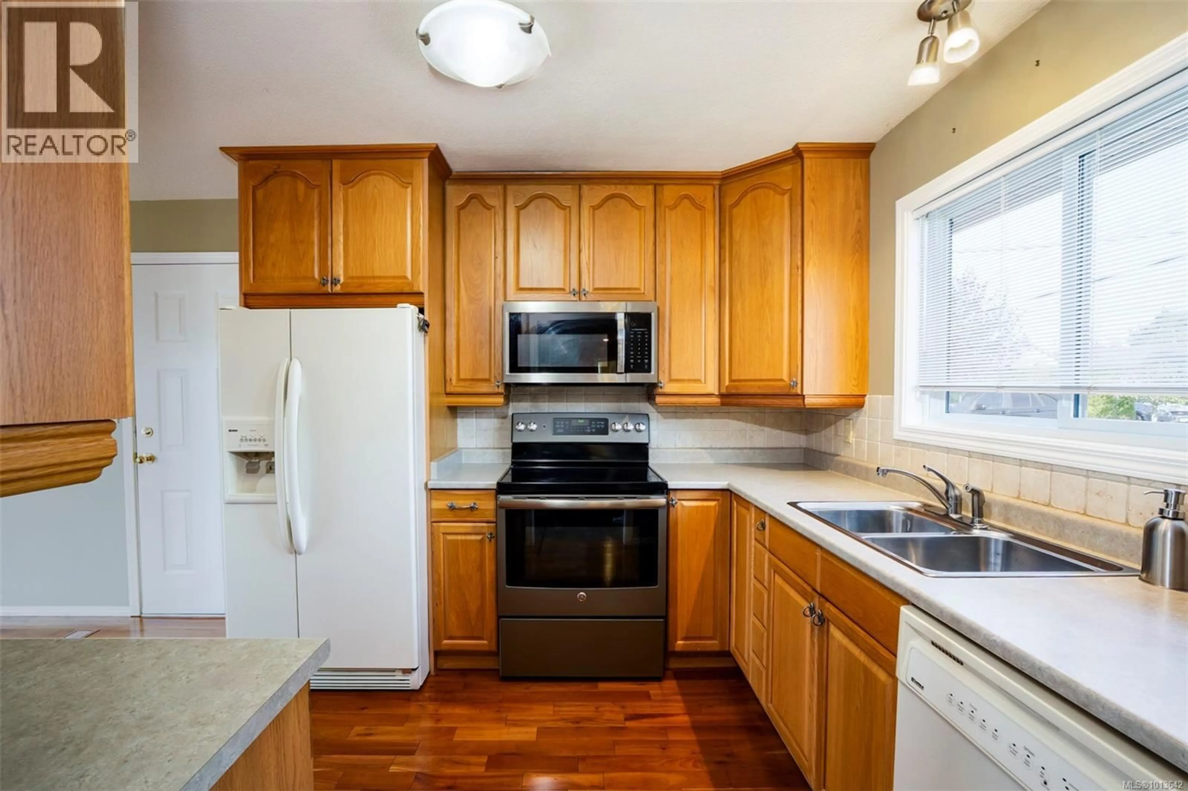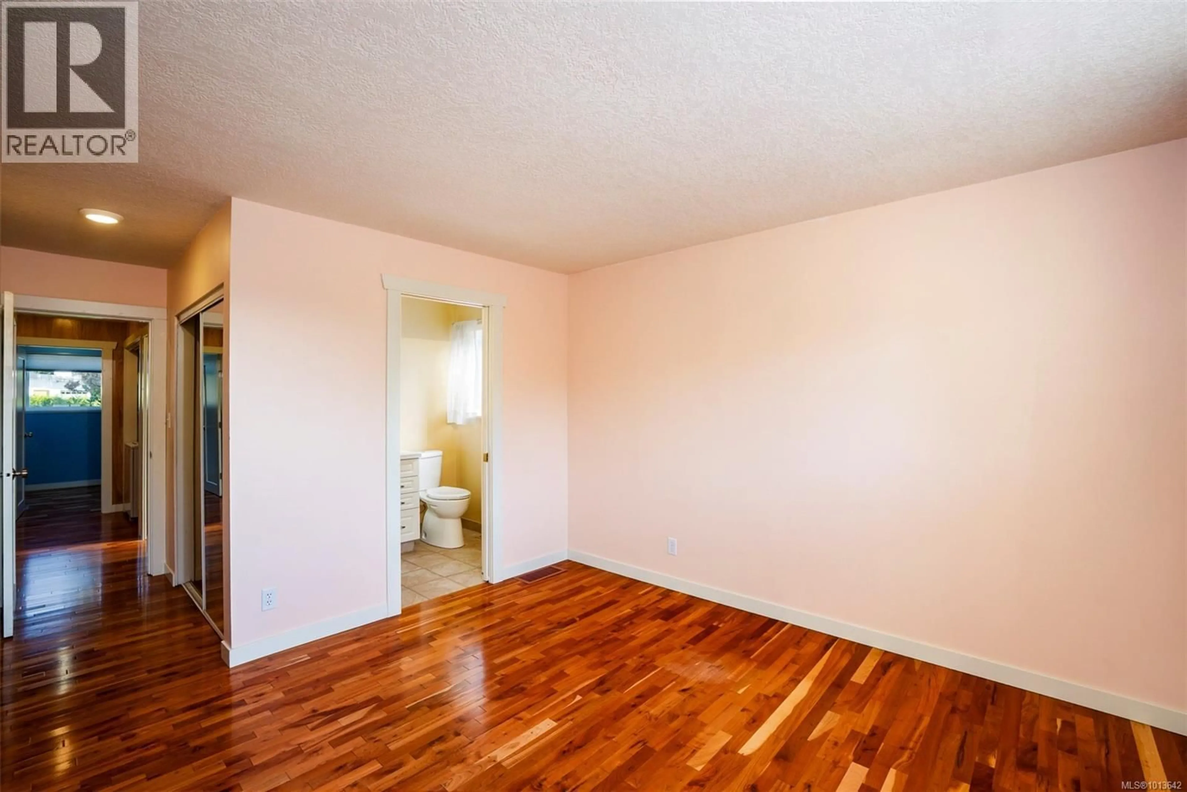439 FOSTER STREET, Nanaimo, British Columbia V9R1V9
Contact us about this property
Highlights
Estimated valueThis is the price Wahi expects this property to sell for.
The calculation is powered by our Instant Home Value Estimate, which uses current market and property price trends to estimate your home’s value with a 90% accuracy rate.Not available
Price/Sqft$291/sqft
Monthly cost
Open Calculator
Description
What a great home and what a great location. A little bit off the beaten on a quiet Street in South Nanaimo with easy & quick access to Downtown, All levels of school including VIU, Bowen Park, The Aquatic centre & so much more. Well maintained & thoughtfully updated by the same family of over 56 years with coved ceilings and other character features. Updates include a new roof (8yrs), Vinyl sash thermo windows, updated kitchen & hardwood floors, recent hot water tank, lighting & more. With the expanse of a full height full Basement & a laundry on each level this home practically begs for a suite if that's your choosing (South East wall has sufficient height for more windows). A nice covered deck off main level provides a nice view to Mt Benson & the VIU while overlooking the spacious & fenced back yard with wonderful lane access .. plus the home features a garden shed with power and a great enclosed garage for EACH level. Lower garage with lane access is equipped with benches, lots of lighting and even air-lines for a compressor. There's a Natural Gas furnace with a Lennox heat pump for efficient heating & cooling. Want a place to work on cars or do wood working projects ? This could be that for you .. easy peasy. Quick possession can be arranged. (id:39198)
Property Details
Interior
Features
Lower level Floor
Bathroom
Mud room
10'5 x 10'11Laundry room
5'5 x 6'10Storage
14'0 x 22'8Exterior
Parking
Garage spaces -
Garage type -
Total parking spaces 6
Property History
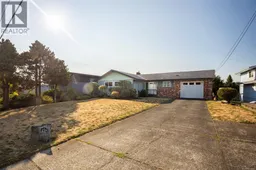 75
75
