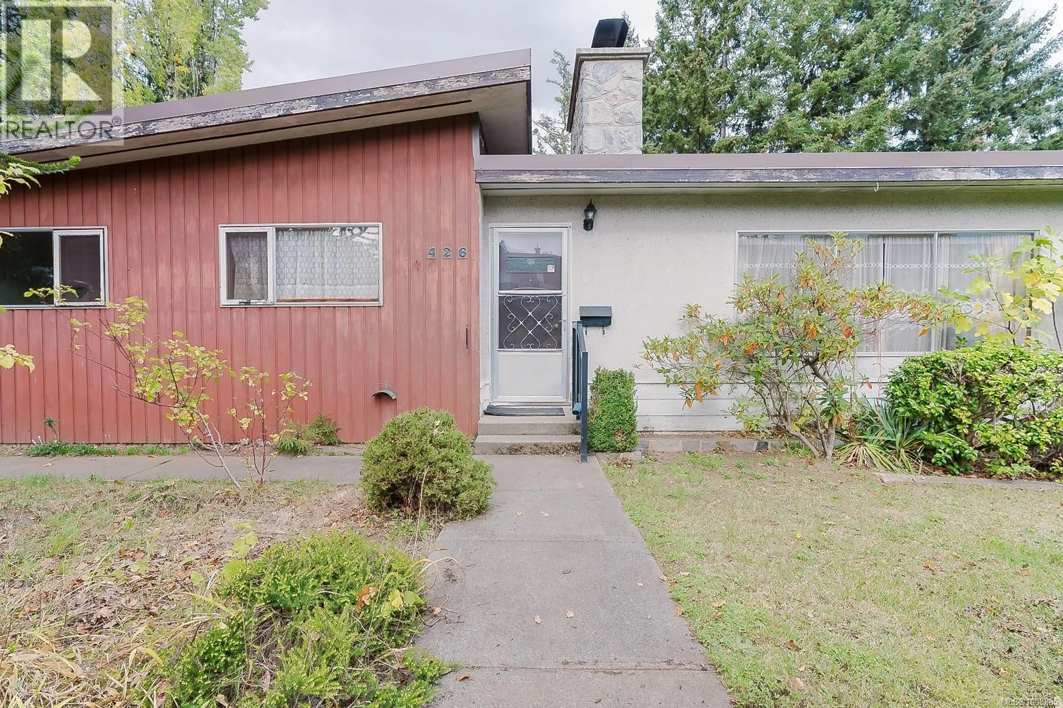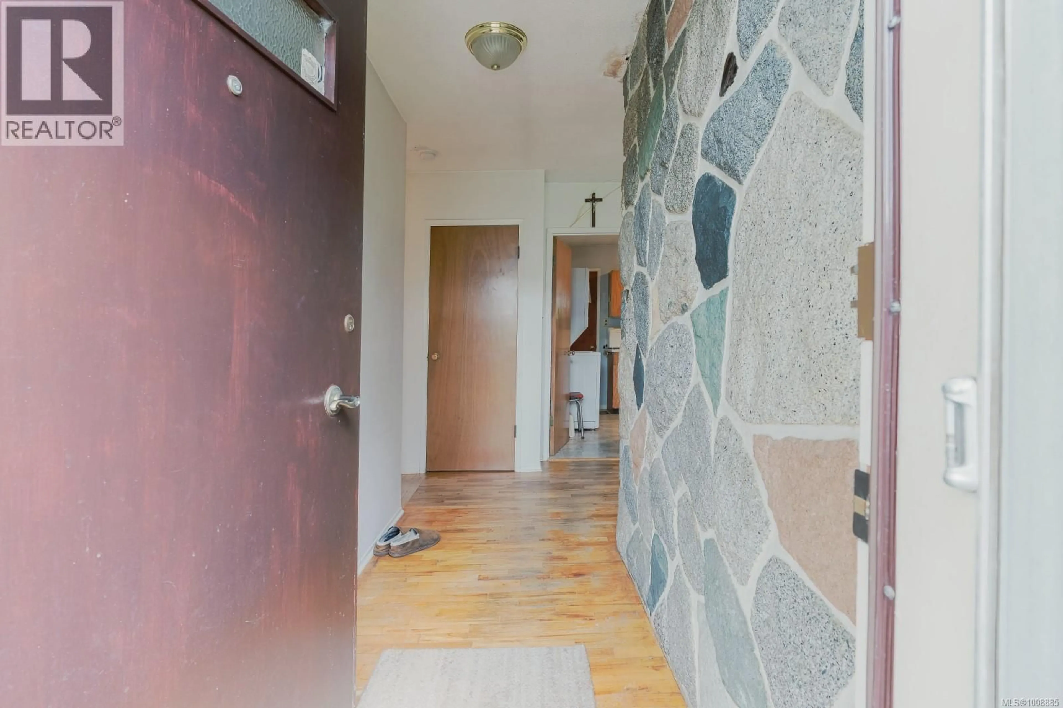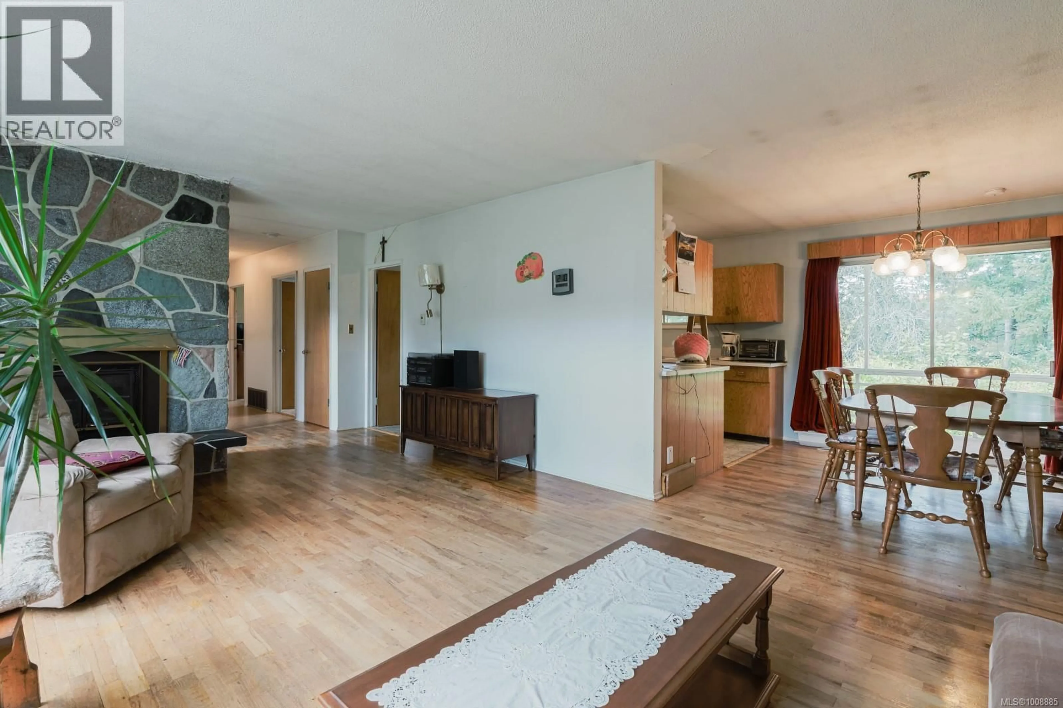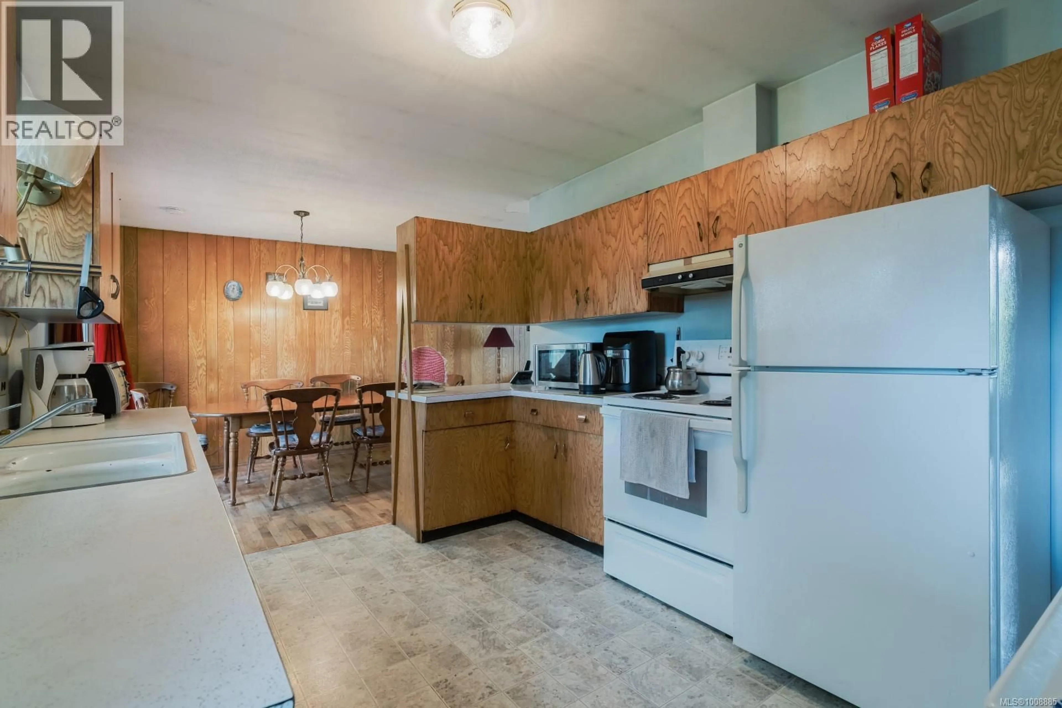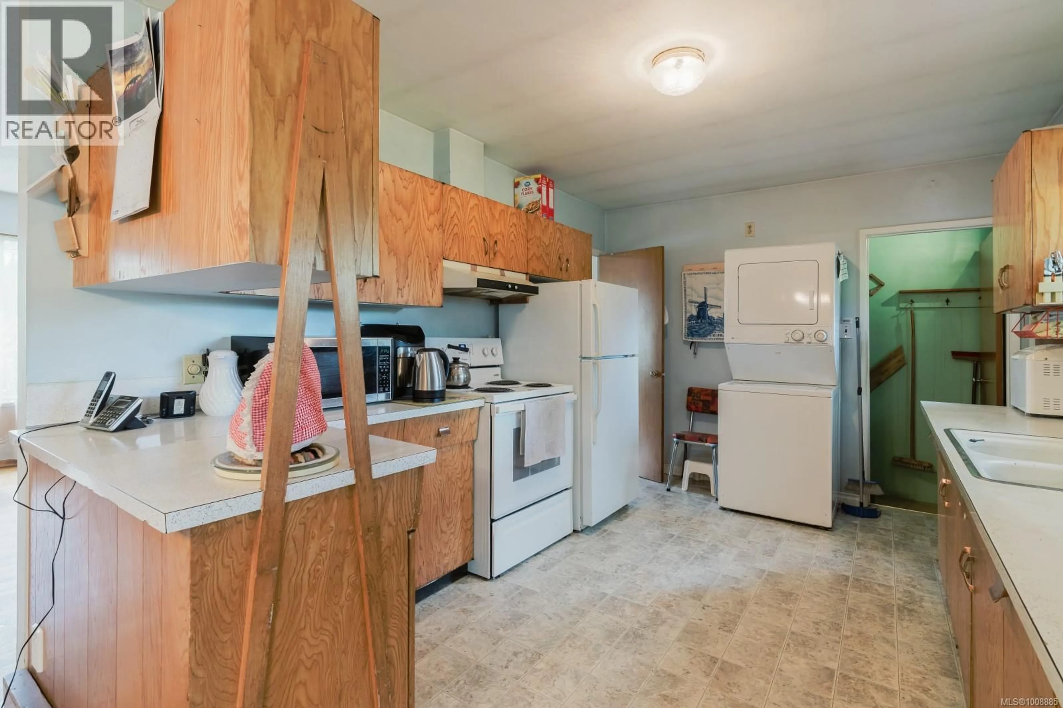426 WHARTON STREET, Nanaimo, British Columbia V9R1W4
Contact us about this property
Highlights
Estimated valueThis is the price Wahi expects this property to sell for.
The calculation is powered by our Instant Home Value Estimate, which uses current market and property price trends to estimate your home’s value with a 90% accuracy rate.Not available
Price/Sqft$247/sqft
Monthly cost
Open Calculator
Description
Mid Century Modern style home for sale by original owners in the desirable University District. This 4 bedroom, 2 bath house has good bones and plenty of original charming mid century modern features throughout. There is sweat equity potential and with some tlc it could be restored or updated into the perfect family home. The partially finished basement has suite potential for an income property or VIU student housing. In an ideal location for renters being just five minutes from downtown, and a short walking distance to the old city quarter, recreational facilities, shopping, transit and all levels of schools including VIU. Buyer to verify zoning and development potential. Measurements approximate, please verify if important. (id:39198)
Property Details
Interior
Features
Lower level Floor
Workshop
23 x 14Storage
Laundry room
Bathroom
Exterior
Parking
Garage spaces -
Garage type -
Total parking spaces 2
Property History
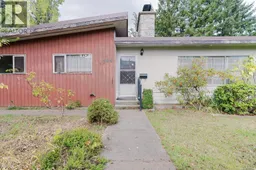 26
26
