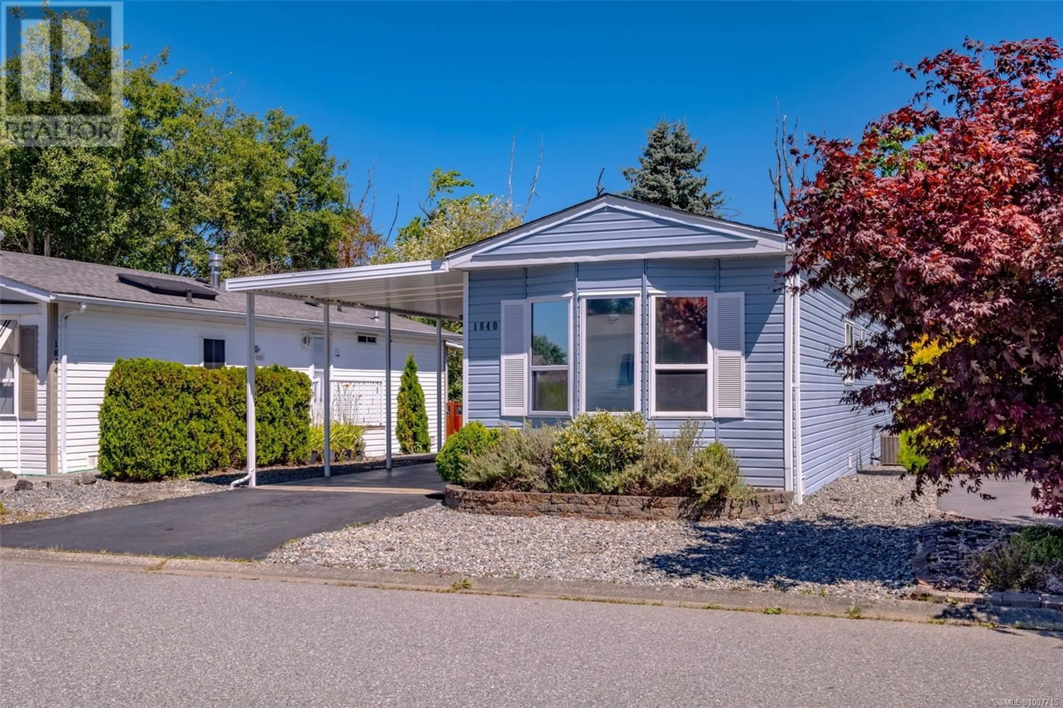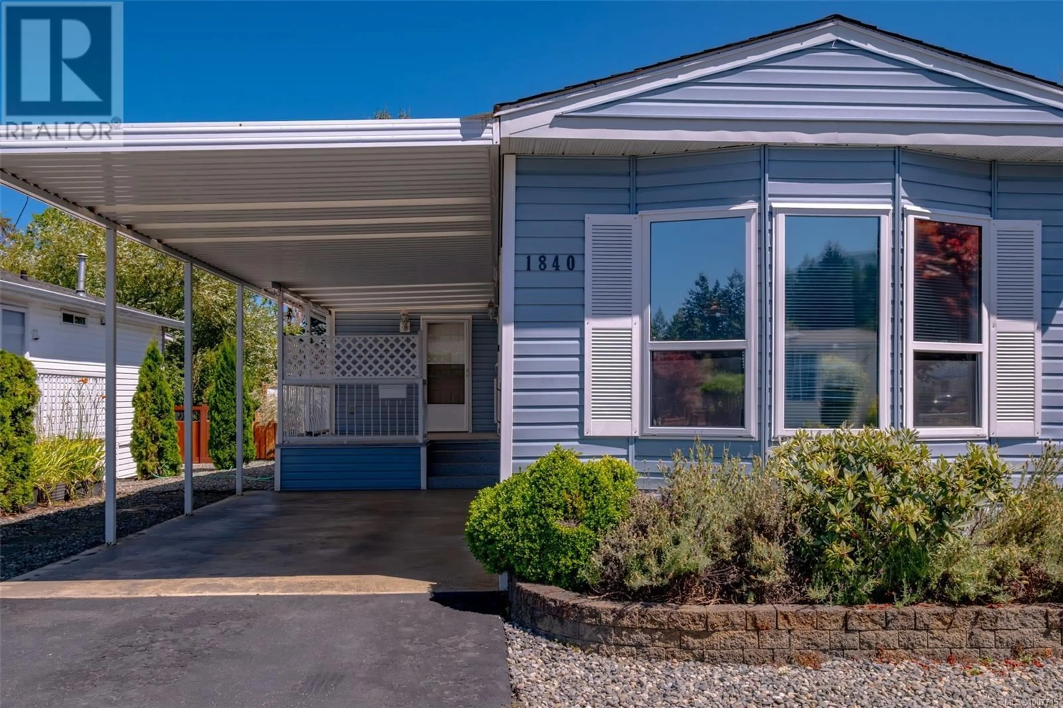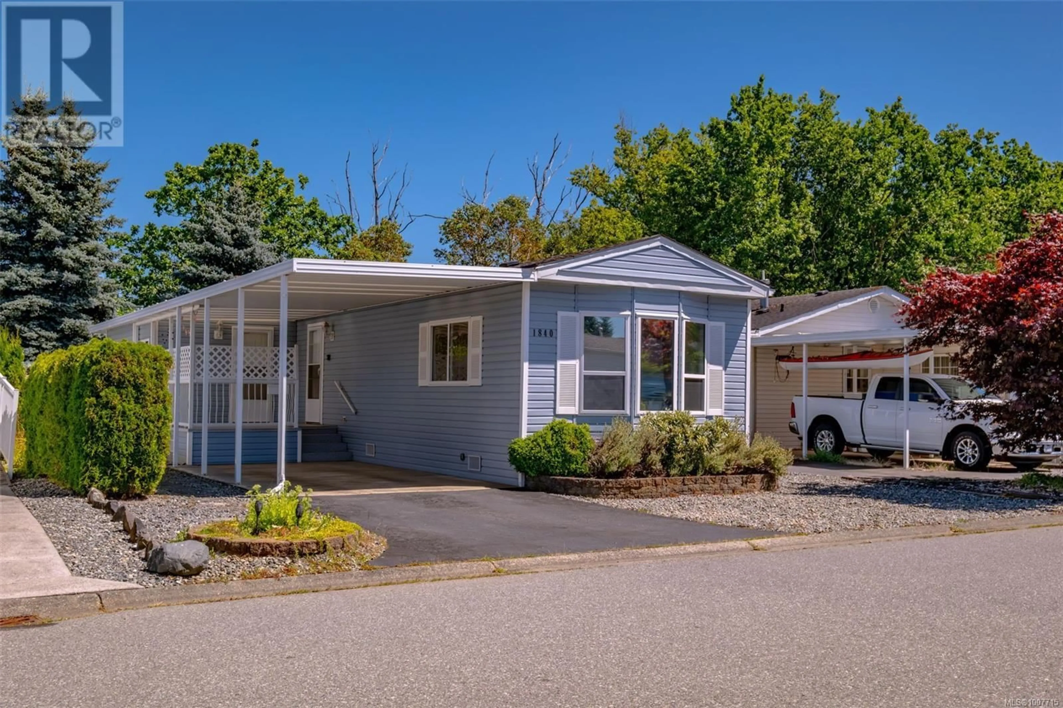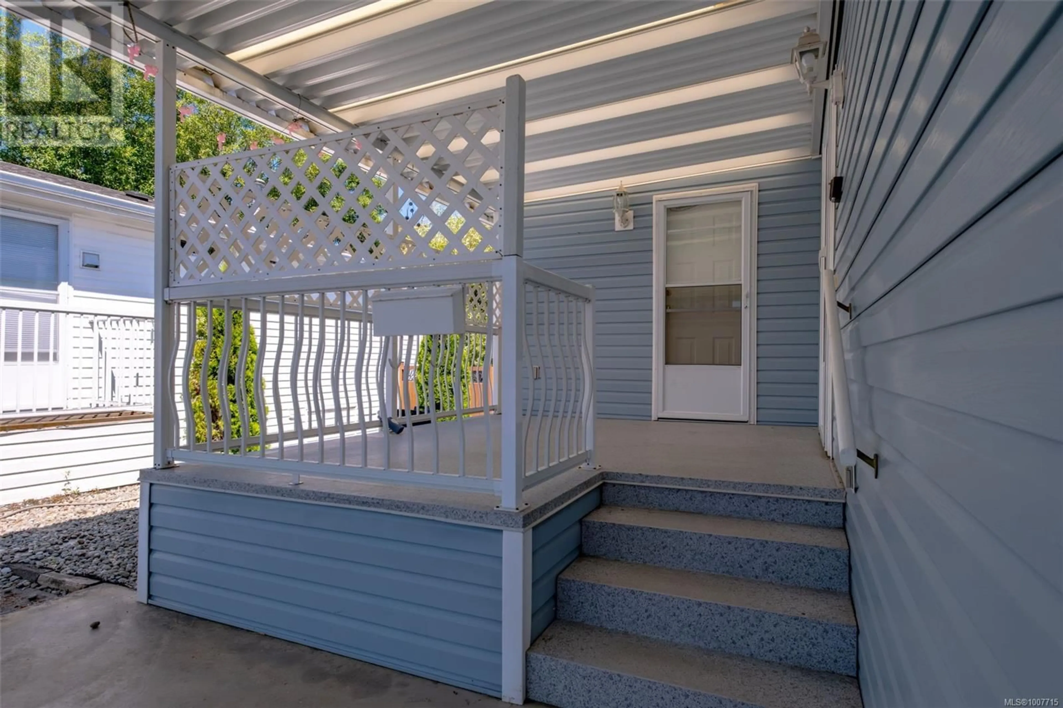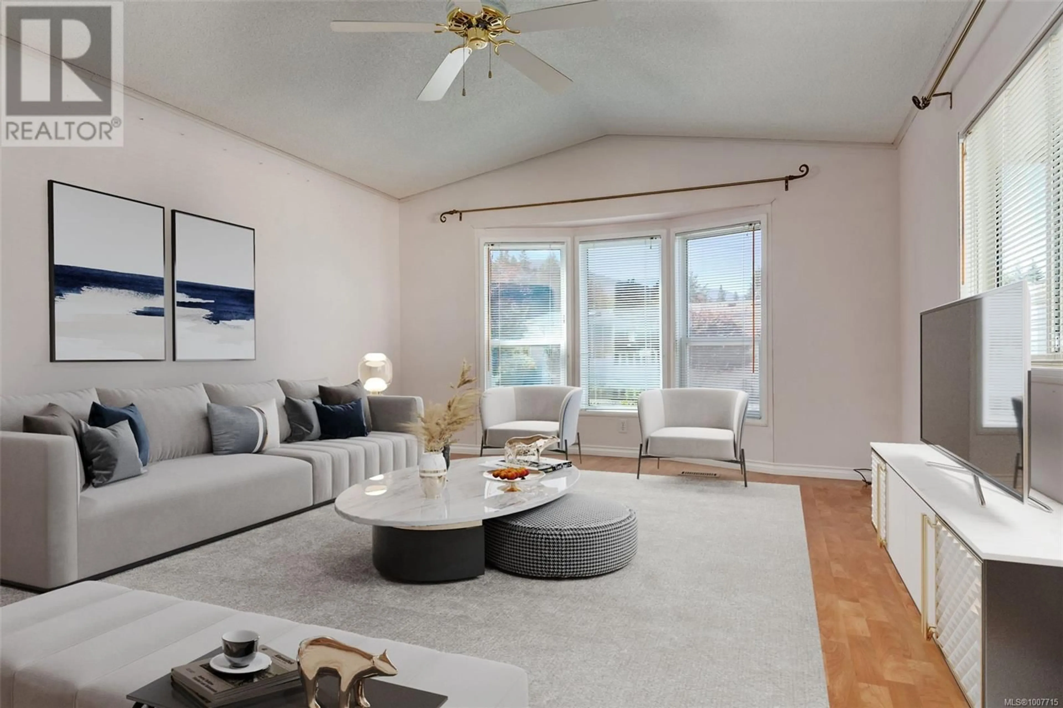41 - 1840 VALLEY OAK DRIVE, Nanaimo, British Columbia V9R6N1
Contact us about this property
Highlights
Estimated valueThis is the price Wahi expects this property to sell for.
The calculation is powered by our Instant Home Value Estimate, which uses current market and property price trends to estimate your home’s value with a 90% accuracy rate.Not available
Price/Sqft$312/sqft
Monthly cost
Open Calculator
Description
Welcome to your next home in one of Nanaimo’s most accessible and desirable adult-oriented communities—not a 55+ park! This beautifully maintained 2 bedroom, 1 bathroom home backs onto a peaceful bird sanctuary, providing added privacy and a natural setting right from your backyard. The functional layout features a bright kitchen, ample storage, and a skylight that fills the space with natural light. Step outside to the covered patio, ideal for year-round BBQs. The living room is generously sized with three picture windows, while the spacious primary bedroom offers wall-to-wall closet space. A bonus room provides flexibility as a second living area, office, or potential third bedroom, with access to a workshop—perfect for hobbies, storage, or a creative retreat. Additional features include: air conditioning, a natural gas furnace, updated appliances, vaulted ceilings, two flat parking spaces, and a fully fenced yard. Located close to shopping, transportation, and recreation, this is the perfect blend of convenience and comfort. All measurements are approximate and should be verified if important. (id:39198)
Property Details
Interior
Features
Main level Floor
Patio
6'5 x 11'7Entrance
2'9 x 5'11Bathroom
Bedroom
9'11 x 11'3Exterior
Parking
Garage spaces -
Garage type -
Total parking spaces 3
Property History
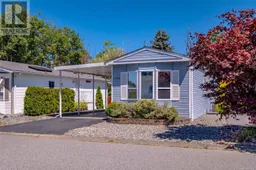 66
66
