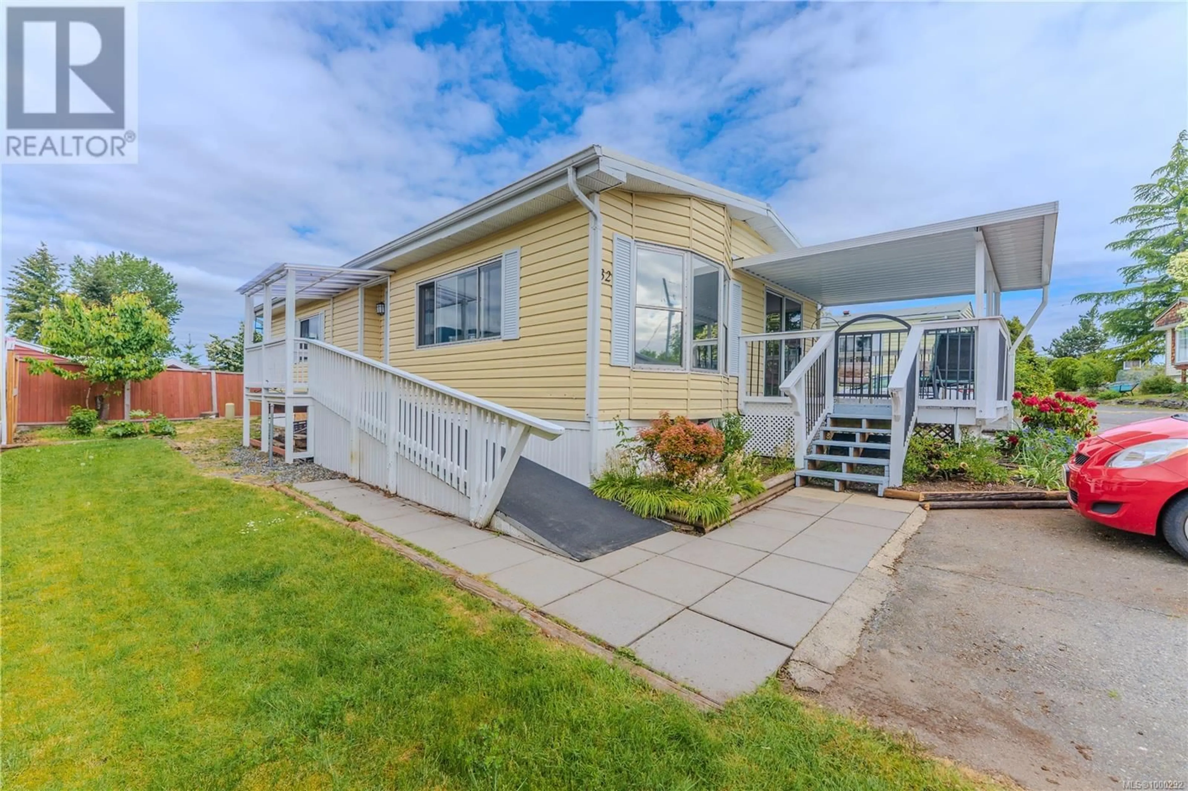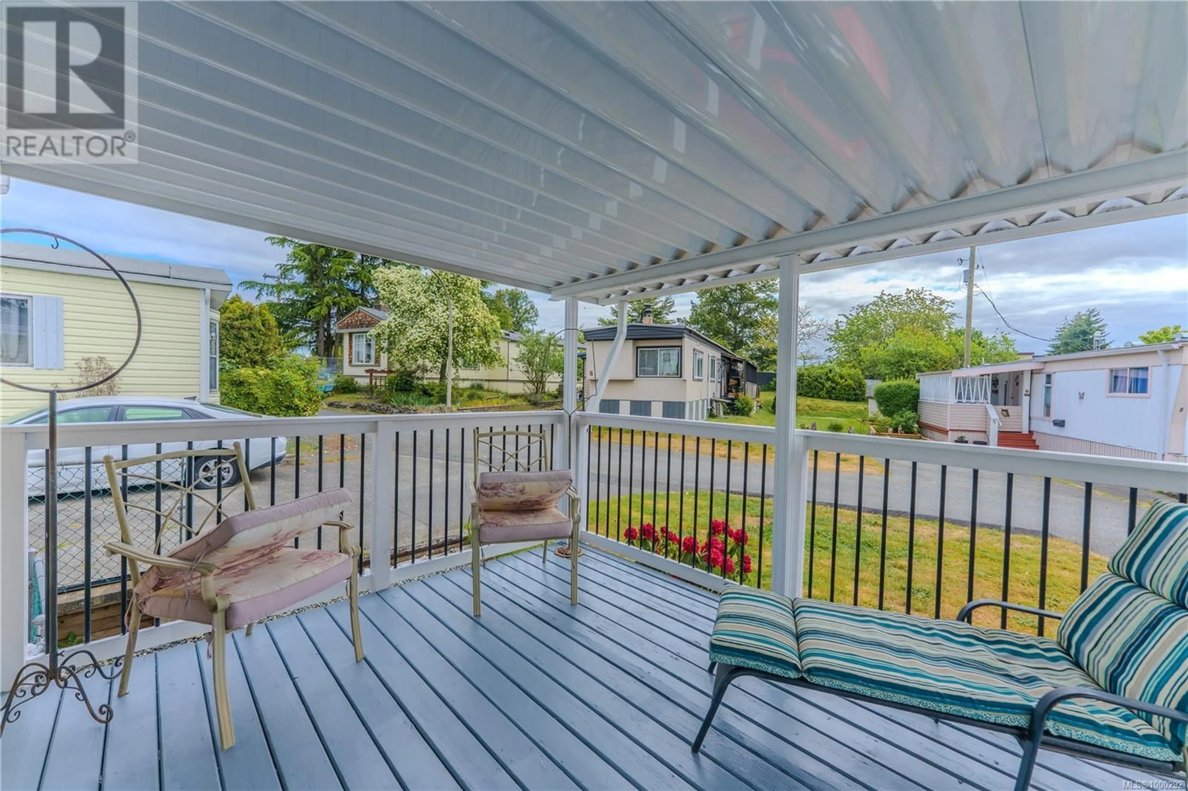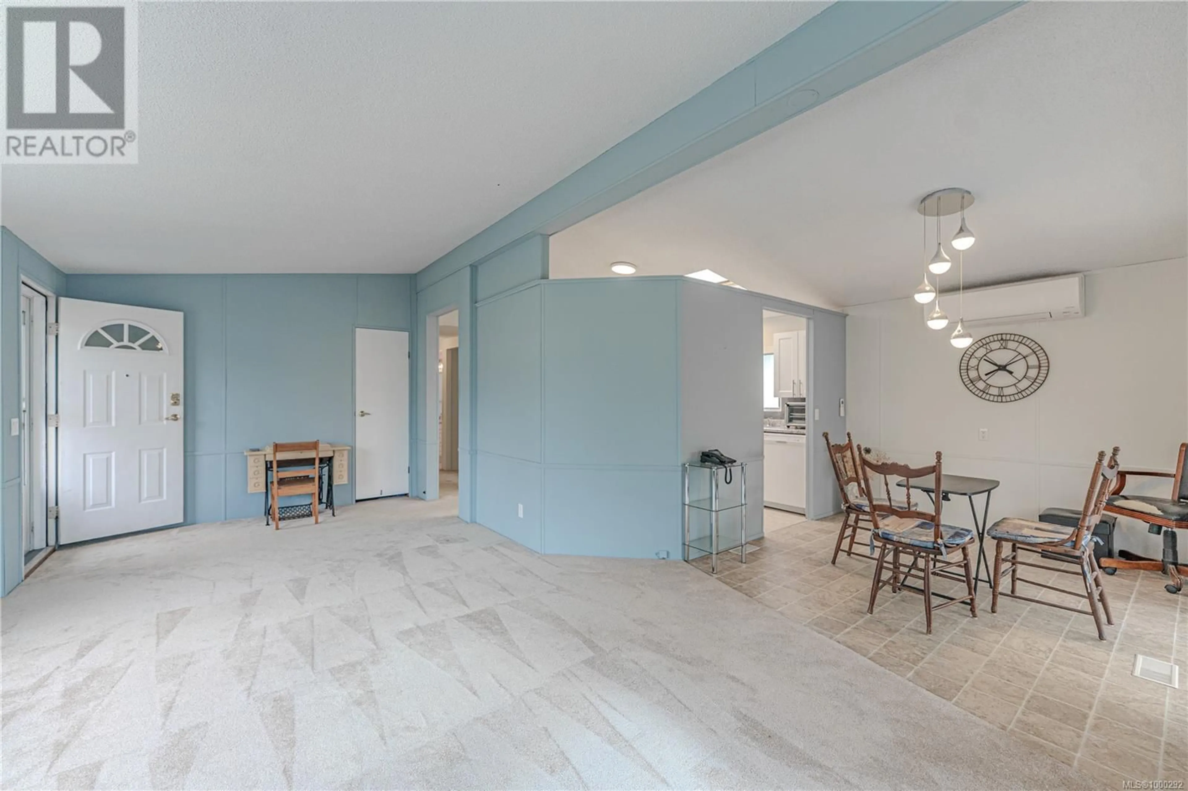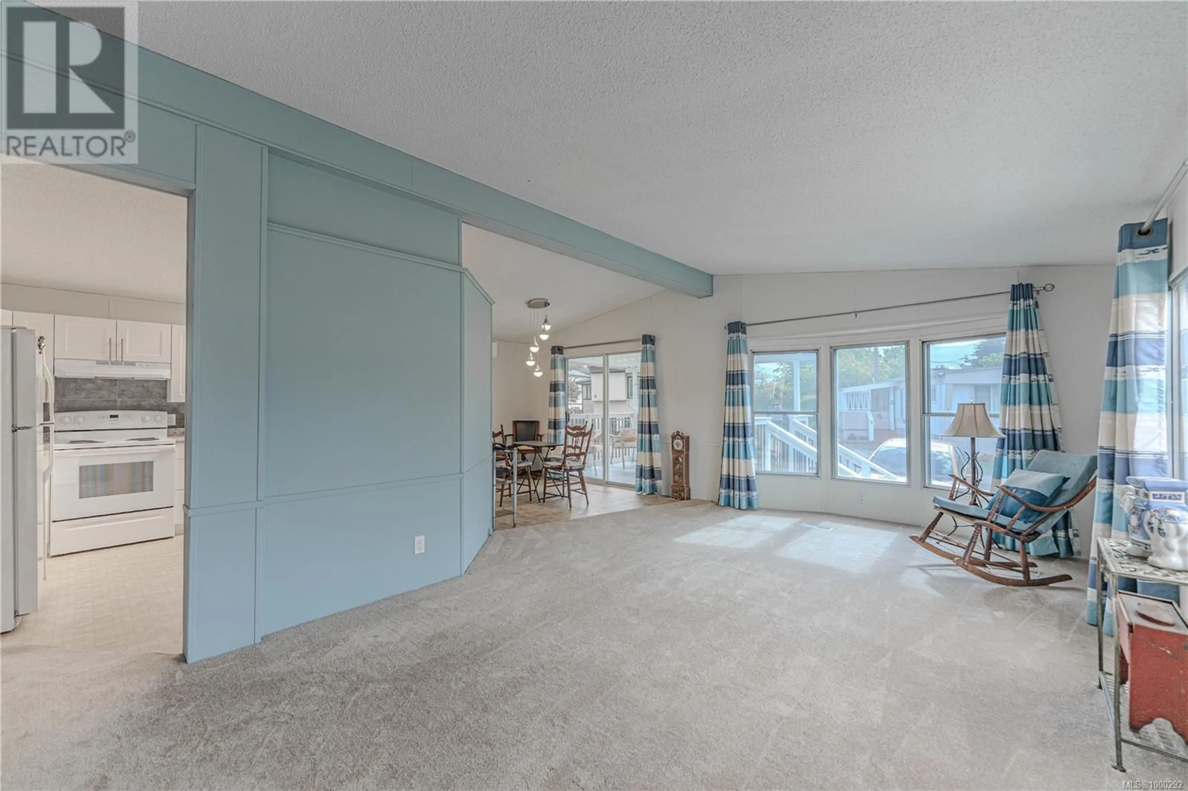32 - 80 5TH STREET, Nanaimo, British Columbia V9R1N1
Contact us about this property
Highlights
Estimated ValueThis is the price Wahi expects this property to sell for.
The calculation is powered by our Instant Home Value Estimate, which uses current market and property price trends to estimate your home’s value with a 90% accuracy rate.Not available
Price/Sqft$194/sqft
Est. Mortgage$898/mo
Maintenance fees$615/mo
Tax Amount ()$1,585/yr
Days On Market4 days
Description
Comfort and convenience await in this 1073 sqft home in a well-managed 55+ community at Mountain View Mobile Home Park. Featuring 2 bedrooms, including a spacious primary with 4-piece ensuite, plus a second full bath. The open-concept layout offers a large living room, dining area with access to a covered front deck, and a generously sized kitchen. A separate laundry room with side door adds functionality, while a front ramp ensures easy access. Enjoy two parking spots, a fenced yard, and a garden shed. Ideally located near VIU, downtown Nanaimo, shopping, parks, and walking trails. Pad rent is $615/month. Quick possession available. Measurements approx., verify if important. (id:39198)
Property Details
Interior
Features
Main level Floor
Living room
11'8 x 20'11Dining room
8'9 x 11'3Kitchen
11'3 x 11'9Laundry room
5'10 x 8'1Exterior
Parking
Garage spaces -
Garage type -
Total parking spaces 2
Property History
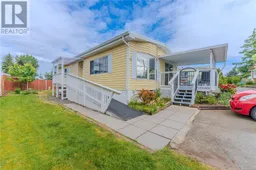 30
30
