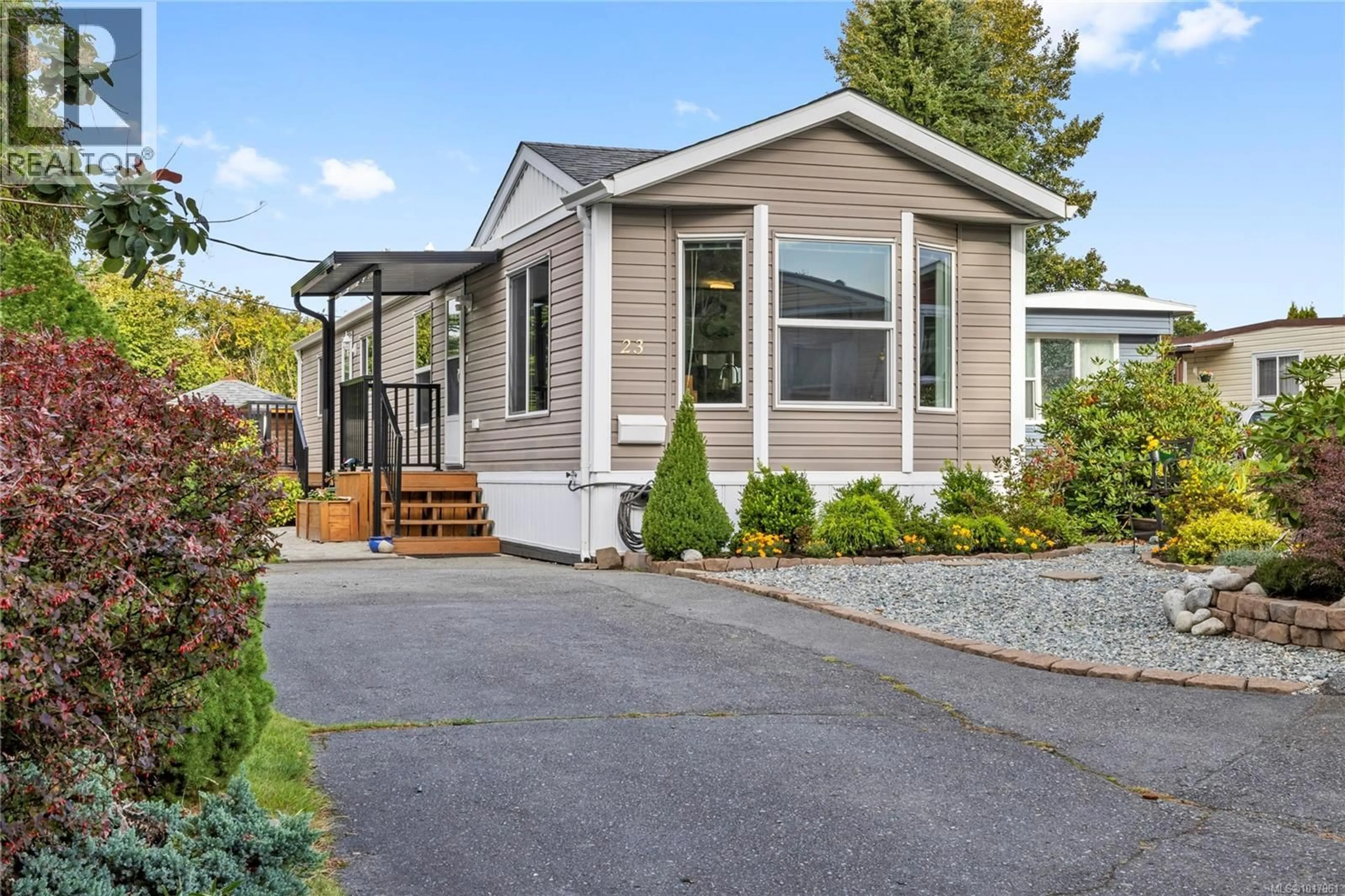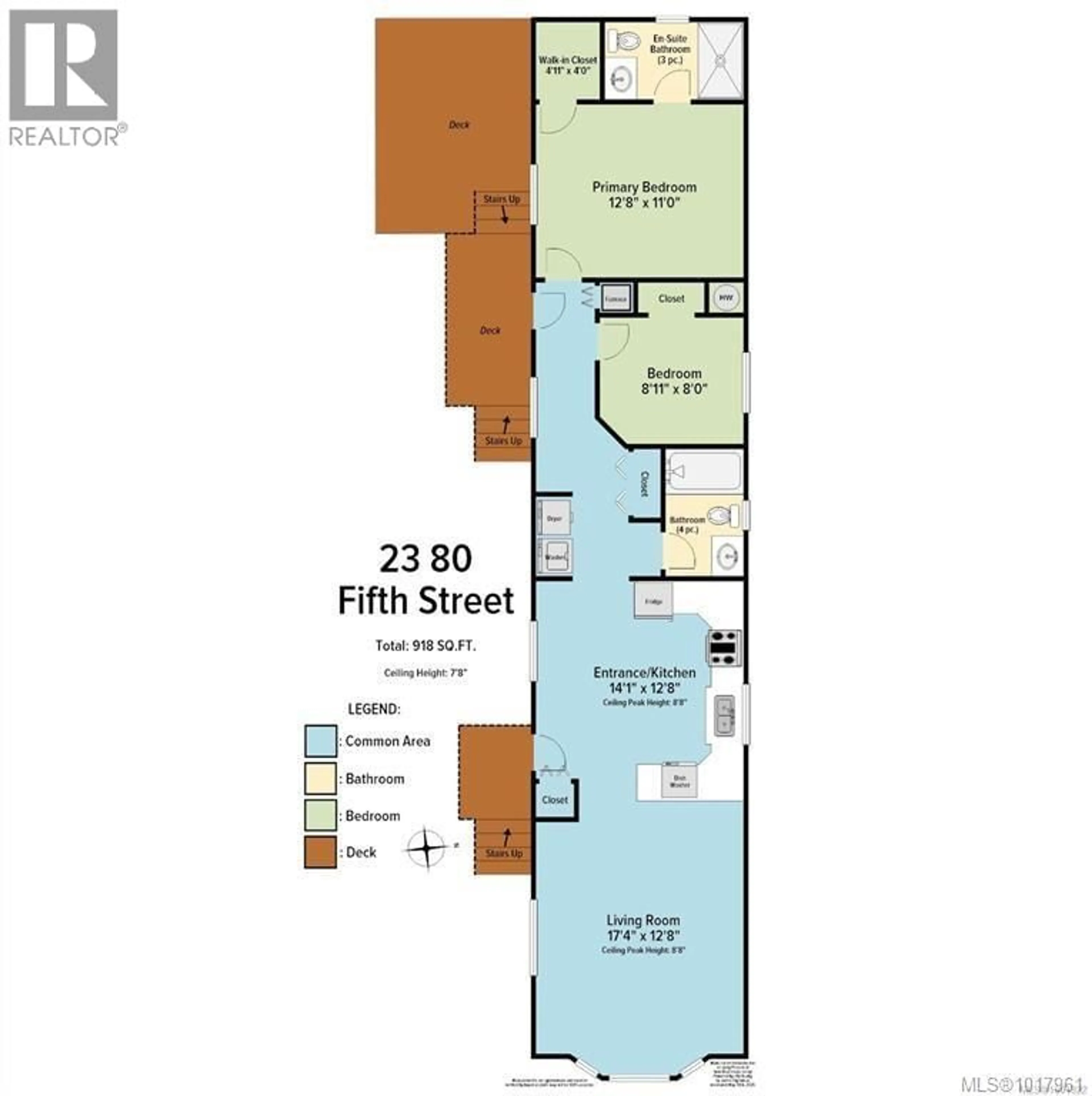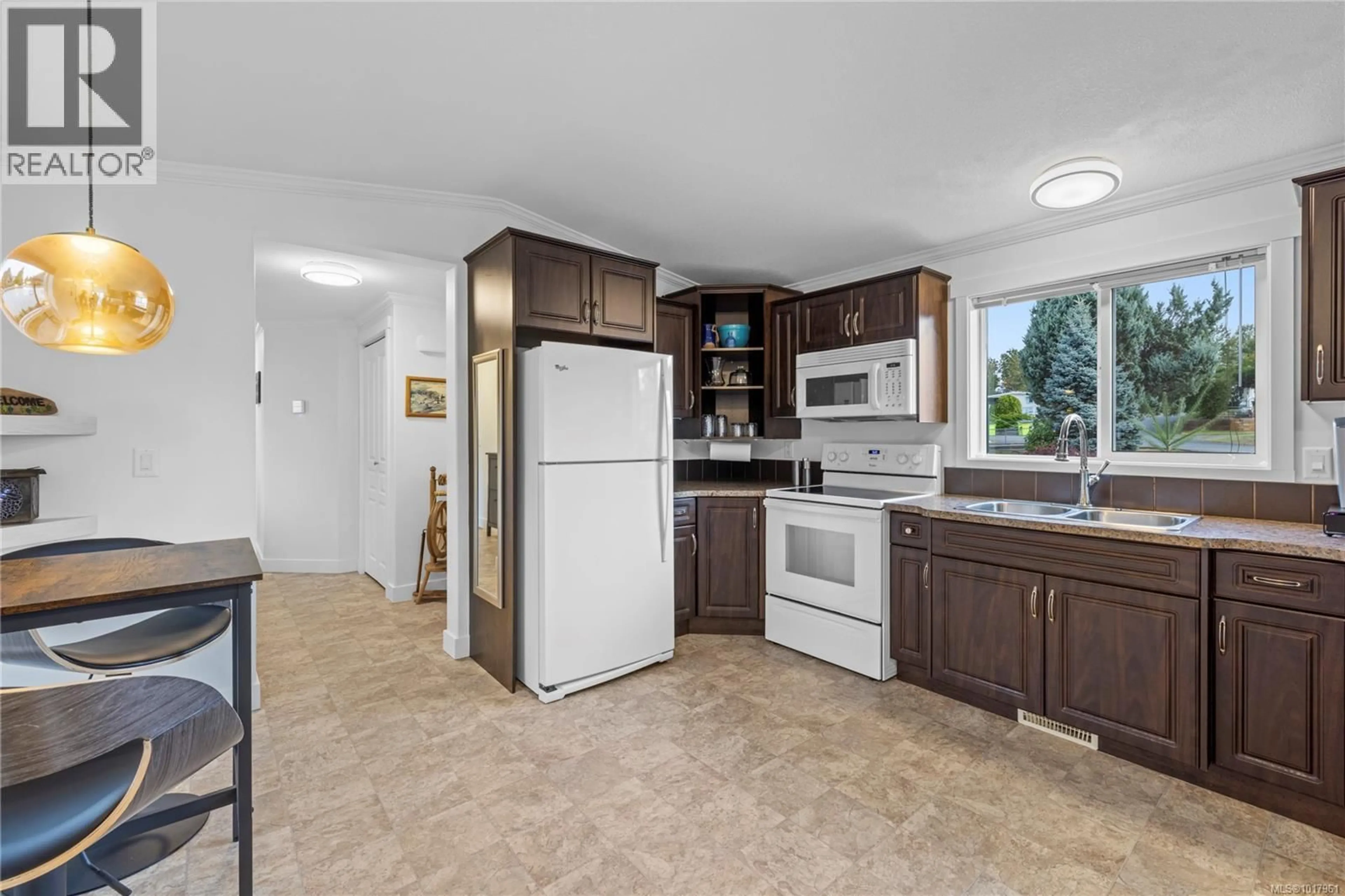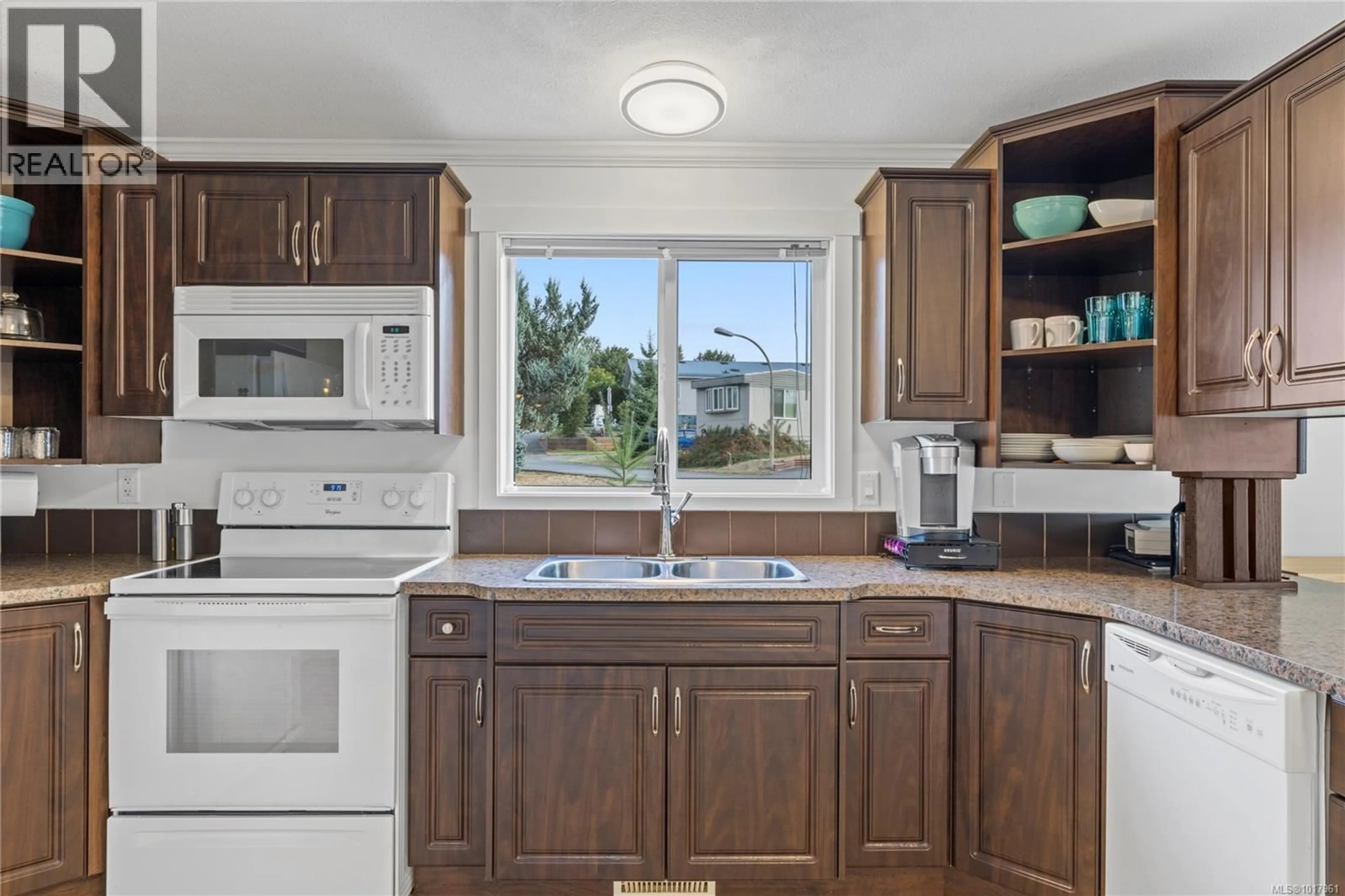23 - 80 FIFTH STREET, Nanaimo, British Columbia V9R1N1
Contact us about this property
Highlights
Estimated valueThis is the price Wahi expects this property to sell for.
The calculation is powered by our Instant Home Value Estimate, which uses current market and property price trends to estimate your home’s value with a 90% accuracy rate.Not available
Price/Sqft$348/sqft
Monthly cost
Open Calculator
Description
Welcome to Mountain View Mobile Home Park, a quiet 55-plus community close to shopping, transit, and everyday amenities. This meticulously maintained 2-bedroom, 2-bathroom home offers a bright, open layout with plenty of space to live comfortably. Inside, you’ll find a practical kitchen that opens into a spacious living area, filled with natural light and perfect for entertaining. Updates include new carpet and underlay, solar window film, a covered front porch, and a modern heat pump for year-round comfort. The exterior features a large private yard ideal for gardening, relaxing, or entertaining. Two sheds provide ample storage, and there’s parking for up to three vehicles — a rare bonus in a park setting. Pad fees include water, sewer, garbage, recycling, and snow removal. Pets are welcome with park approval, and you’ll be surrounded by friendly neighbors in a well-kept community. This home has been lovingly cared for and is move-in ready for its next owners. (id:39198)
Property Details
Interior
Features
Main level Floor
Ensuite
Bathroom
Bedroom
8'0 x 8'11Primary Bedroom
11'0 x 12'8Exterior
Parking
Garage spaces -
Garage type -
Total parking spaces 3
Property History
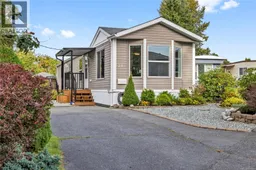 38
38
