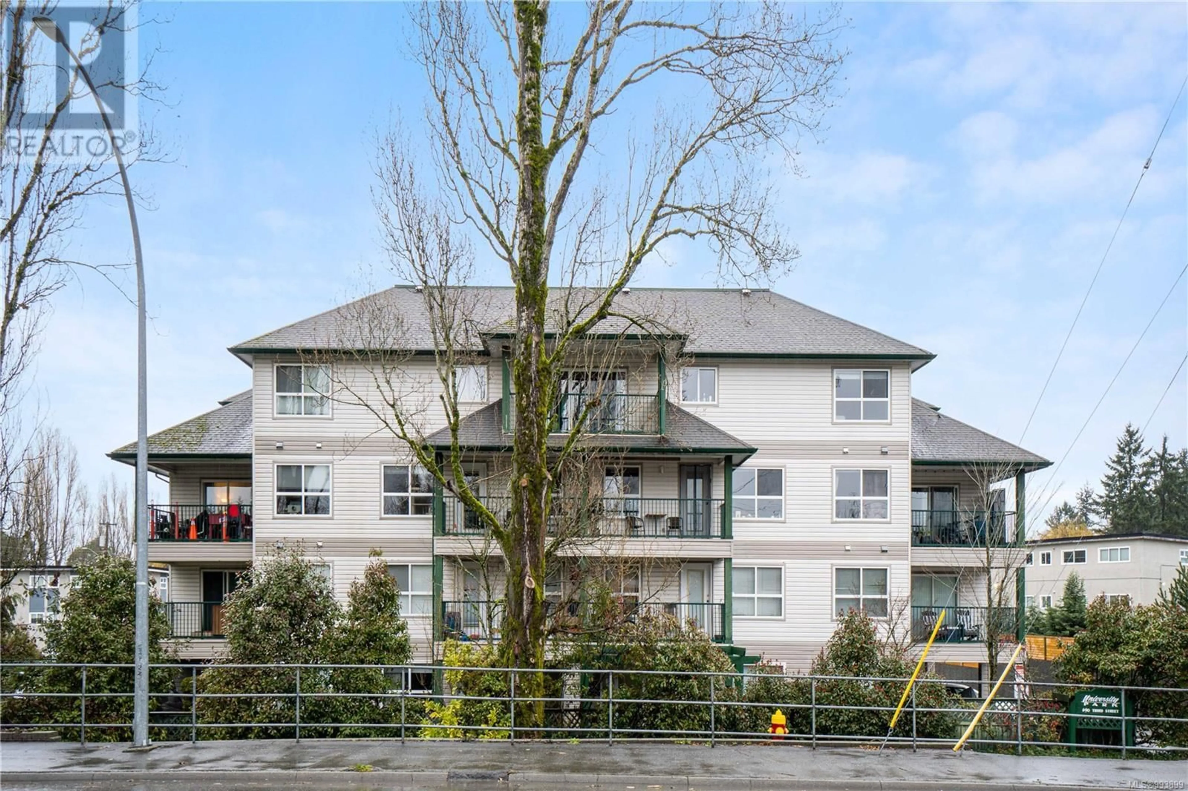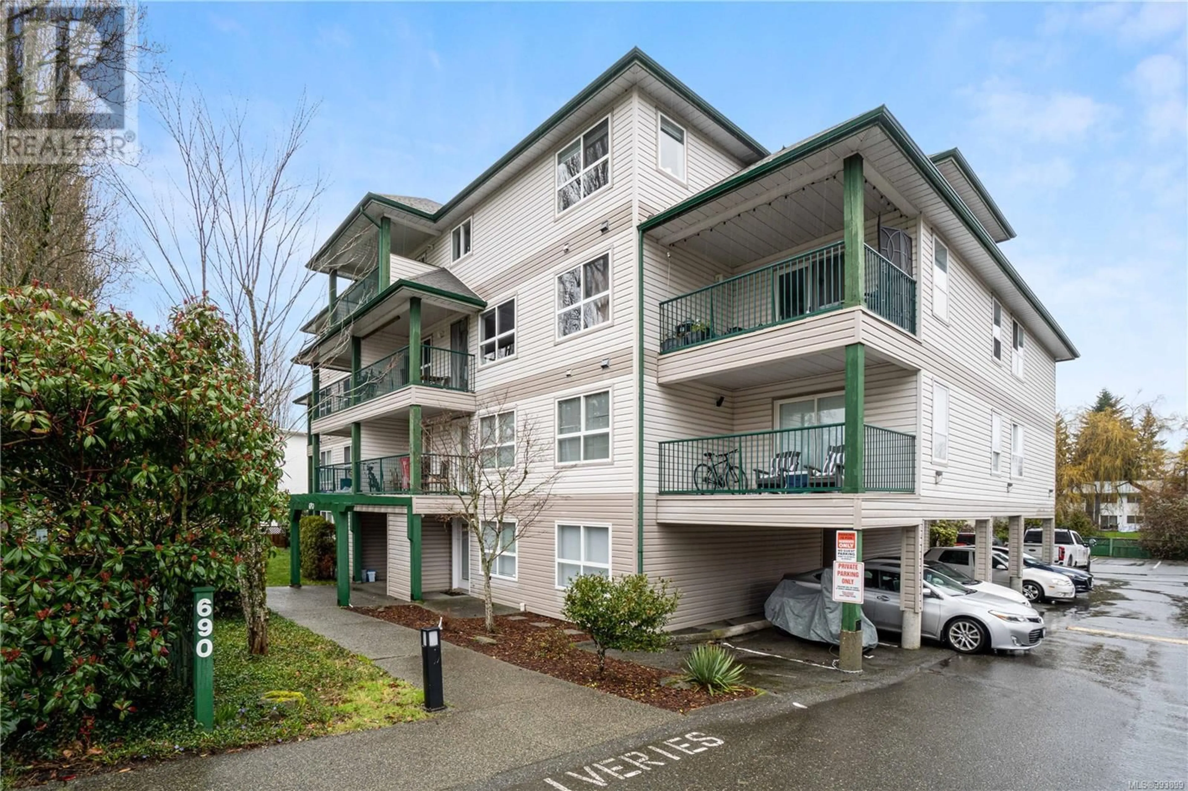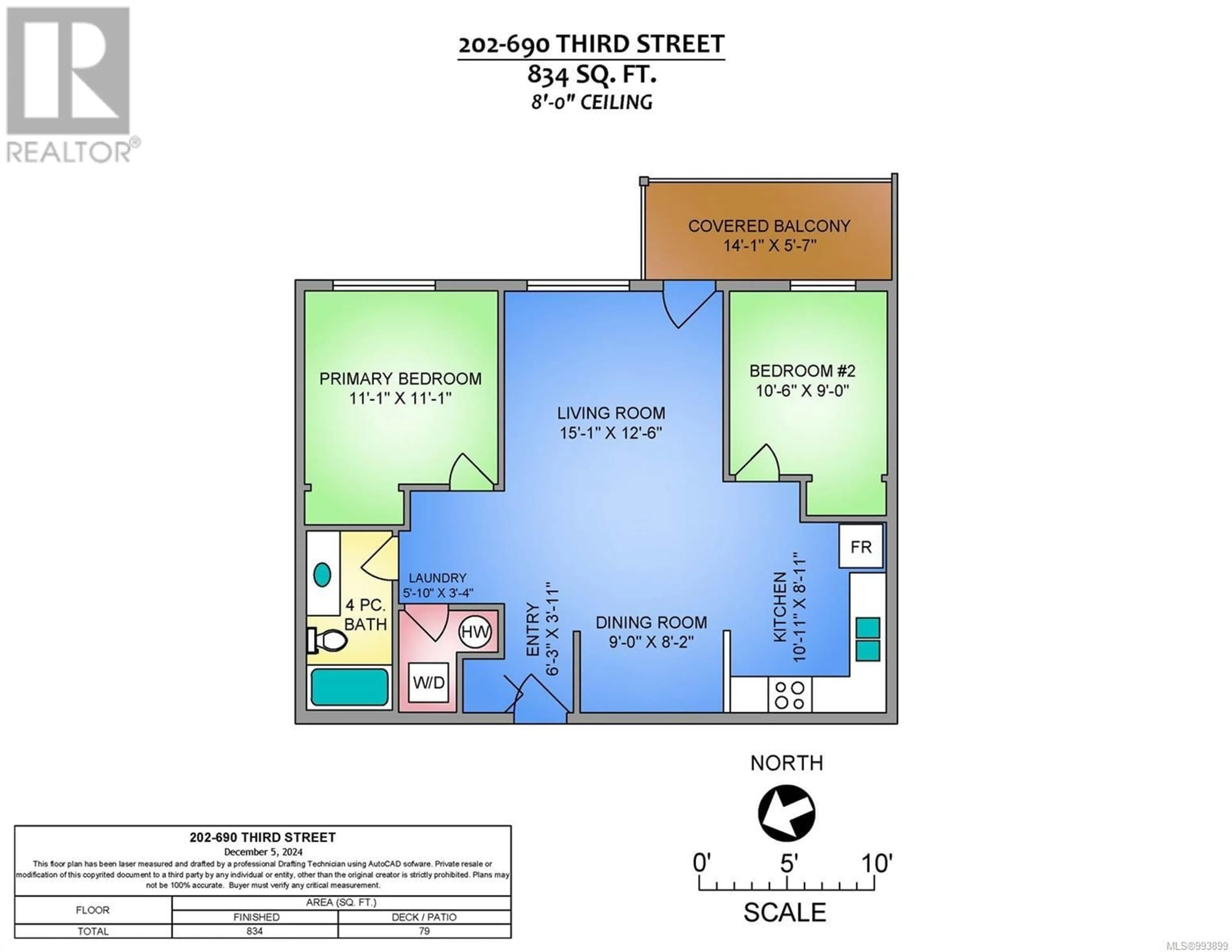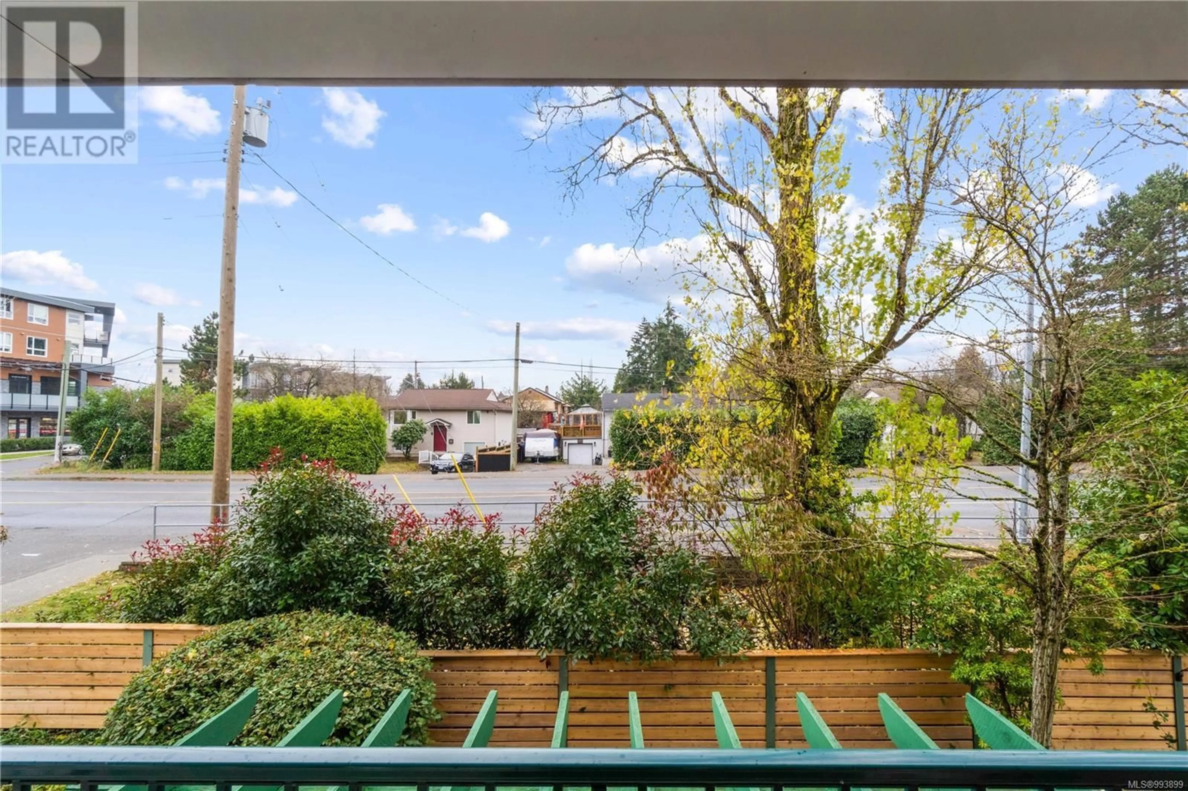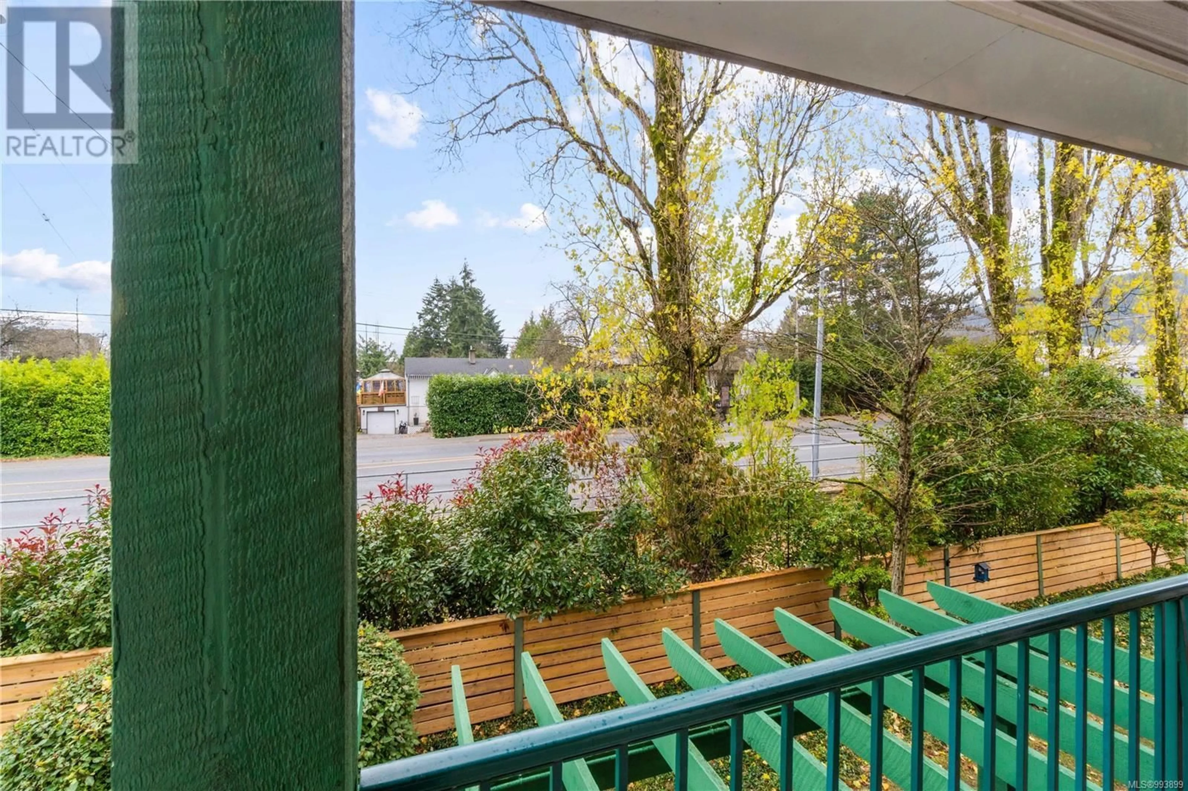202 690 3rd St, Nanaimo, British Columbia V9Y9E1
Contact us about this property
Highlights
Estimated ValueThis is the price Wahi expects this property to sell for.
The calculation is powered by our Instant Home Value Estimate, which uses current market and property price trends to estimate your home’s value with a 90% accuracy rate.Not available
Price/Sqft$383/sqft
Est. Mortgage$1,374/mo
Maintenance fees$352/mo
Tax Amount ()-
Days On Market1 day
Description
Great opportunity to buy a condo in an ideal location. This 2 bed 1 bath home includes in suite laundry and south facing deck for lots of year round sunshine. First time buyers would want to update the paint and flooring to make this home their own. Long term tenant would like to stay so investors would find this a good option also. It includes one parking spot, but will rarely need a car. Easy walk to VIU and right across from the the Bees Knees so you can enjoy coffee and great baking. Recreation? The Aquatic Center is one the next corner so you can relax after work with a sauna and hot tub, or take a short drive to Westwood Lake. Measurements by Proper Measure, buyer to verify if important. (id:39198)
Property Details
Interior
Features
Main level Floor
Kitchen
11 ft x 9 ftBedroom
11 ft x 9 ftLiving room
15 ft x 13 ftEntrance
6 ft x 4 ftExterior
Parking
Garage spaces 1
Garage type Open
Other parking spaces 0
Total parking spaces 1
Condo Details
Inclusions
Property History
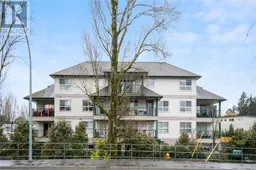 19
19
