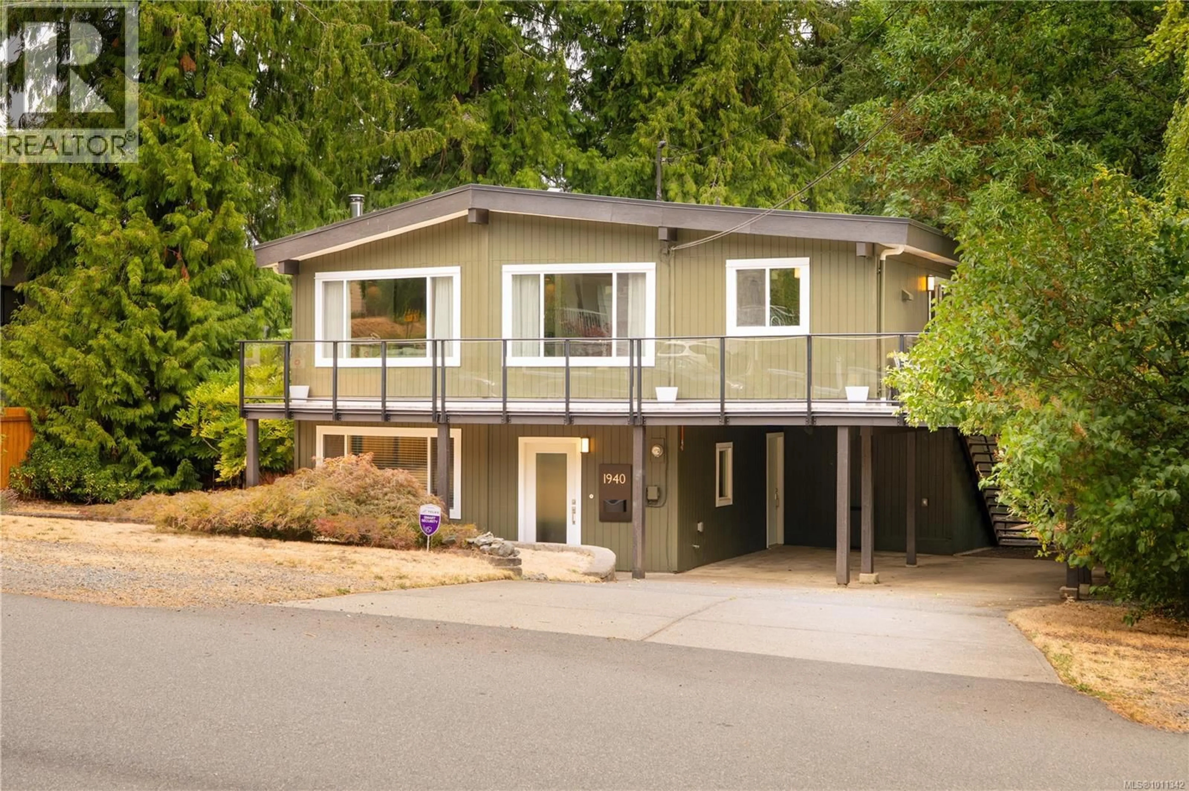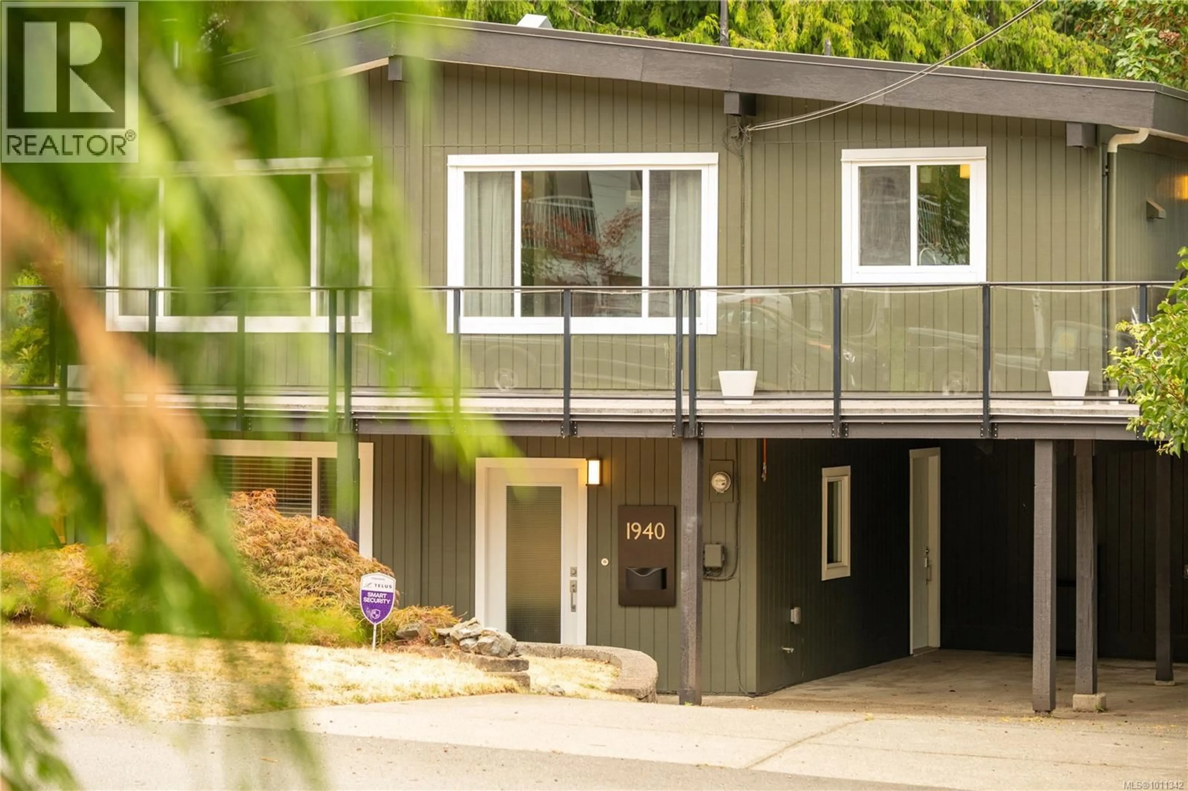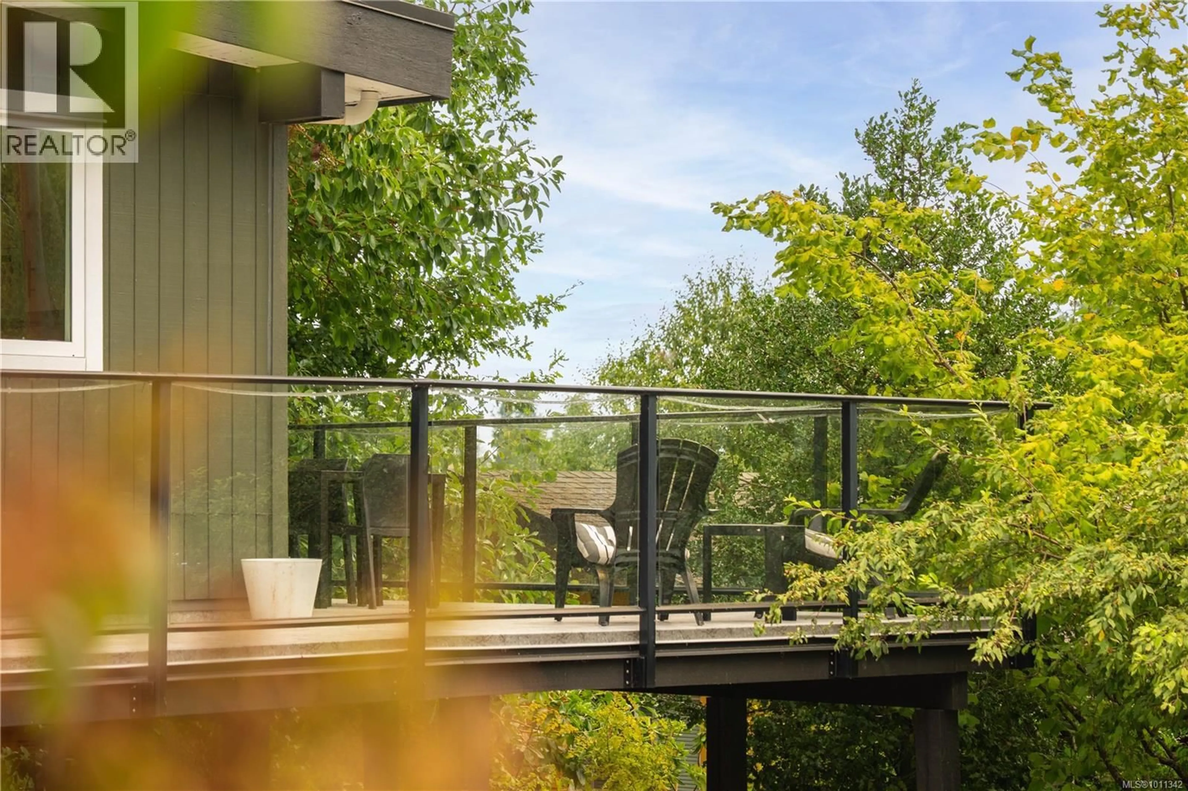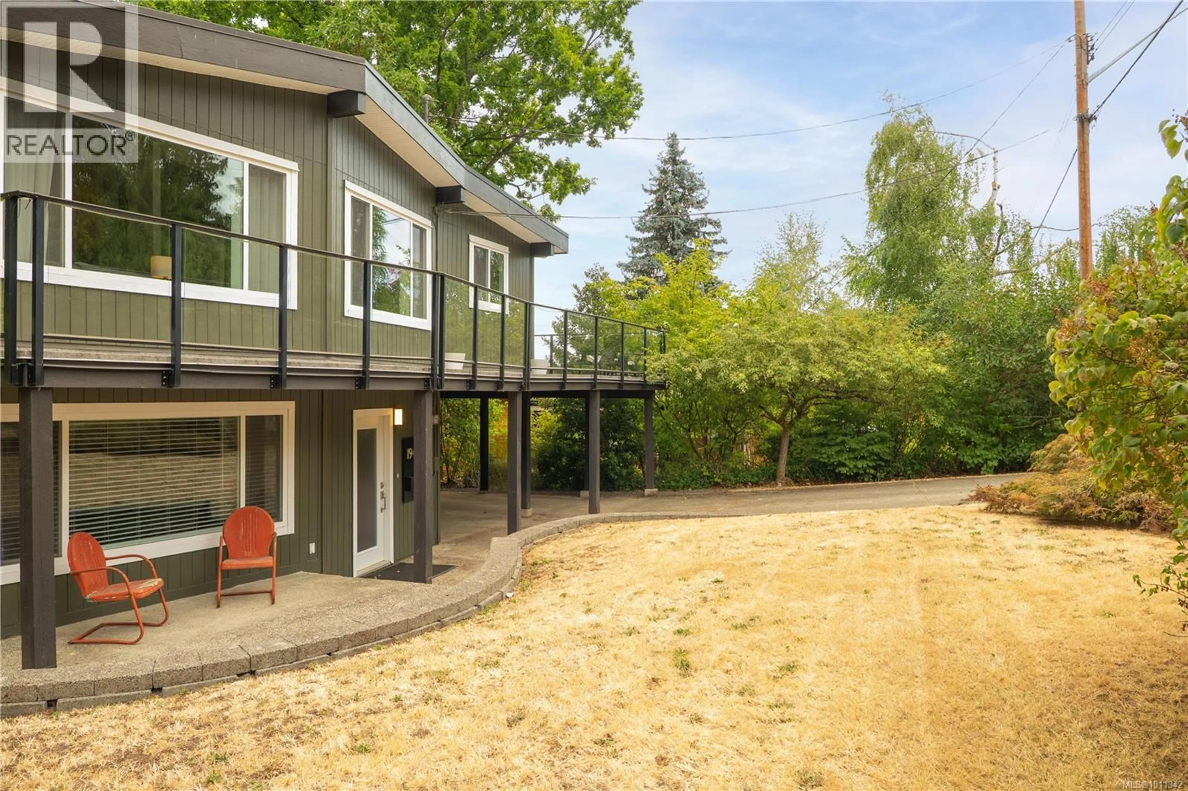1940 COAL TYEE TRAIL, Nanaimo, British Columbia V9R6J3
Contact us about this property
Highlights
Estimated valueThis is the price Wahi expects this property to sell for.
The calculation is powered by our Instant Home Value Estimate, which uses current market and property price trends to estimate your home’s value with a 90% accuracy rate.Not available
Price/Sqft$352/sqft
Monthly cost
Open Calculator
Description
Welcome to this beautifully renovated residence that blends modern design, comfort, and functionality in one of Nanaimo’s most convenient locations. Professionally redesigned with a timeless style, this home offers a bright and spacious layout with quality finishes throughout. On the main level, you’ll find three generous bedrooms and two fully updated bathrooms, both featuring quartz countertops, upgraded vanities, and luxurious heated tile flooring. The kitchen showcases quartz counters, modern appliances, a tasteful backsplash, and vaulted ceilings that create an open and airy feel. Oak hardwood flooring flows seamlessly throughout the main living areas, while a recently installed wood-burning fireplace adds warmth, efficiency, and an inviting atmosphere. The lower level is equally impressive, with a large rec room that offers incredible flexibility, perfect for a home office, gym, media room, or even conversion into an additional bedroom with a den. A self-contained 1-bedroom legal suite with its own laundry and an ISOBAR in-ceiling noise barrier for added privacy. Extensive renovations and upgrades ensure peace of mind, including updated windows, doors, updated electrical and plumbing systems, new soffits, and exterior paint. Outdoors, the spacious yard offers privacy, excellent parking, and room for an RV. The location is ideal for families, students, or professionals, with NDSS and VIU just minutes away. Outdoor enthusiasts will love being close to Westwood Lake for hiking, swimming, and biking, while shopping, transit, and highway access are all nearby for everyday convenience. Every detail has been thoughtfully considered, offering move-in ready comfort and lasting appeal. Whether you’re seeking a stylish family home with extra space, or an investment with a legal suite to offset your mortgage, this property is a rare find in today’s market. Data and measurements are approximate; verify if fundamental to purchase. (id:39198)
Property Details
Interior
Features
Lower level Floor
Bathroom
Bedroom
9'9 x 10'3Living room
9'4 x 12'11Kitchen
9'4 x 12'1Exterior
Parking
Garage spaces -
Garage type -
Total parking spaces 5
Property History
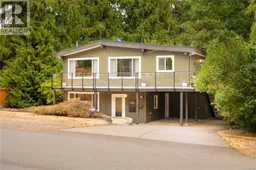 64
64
