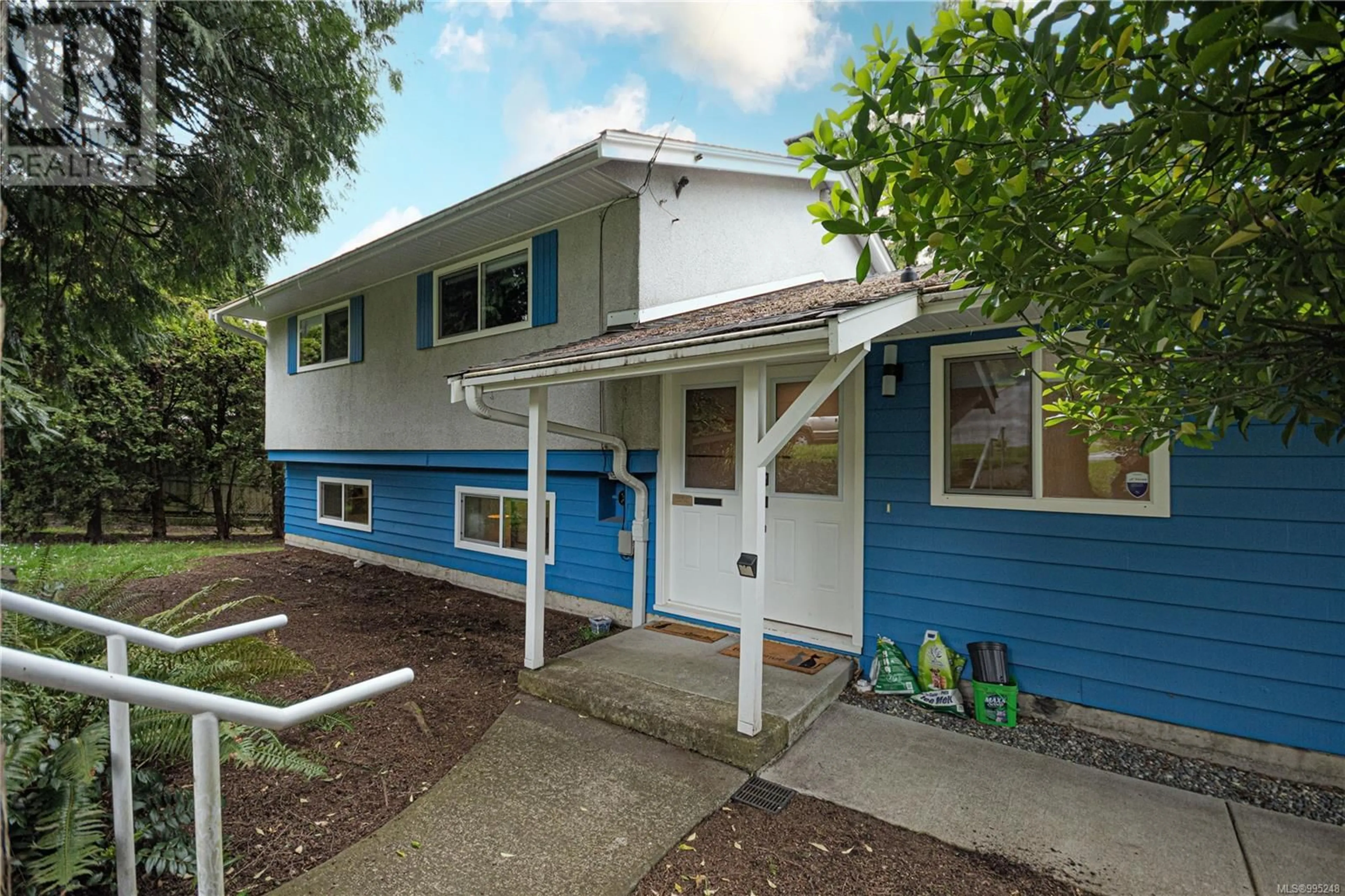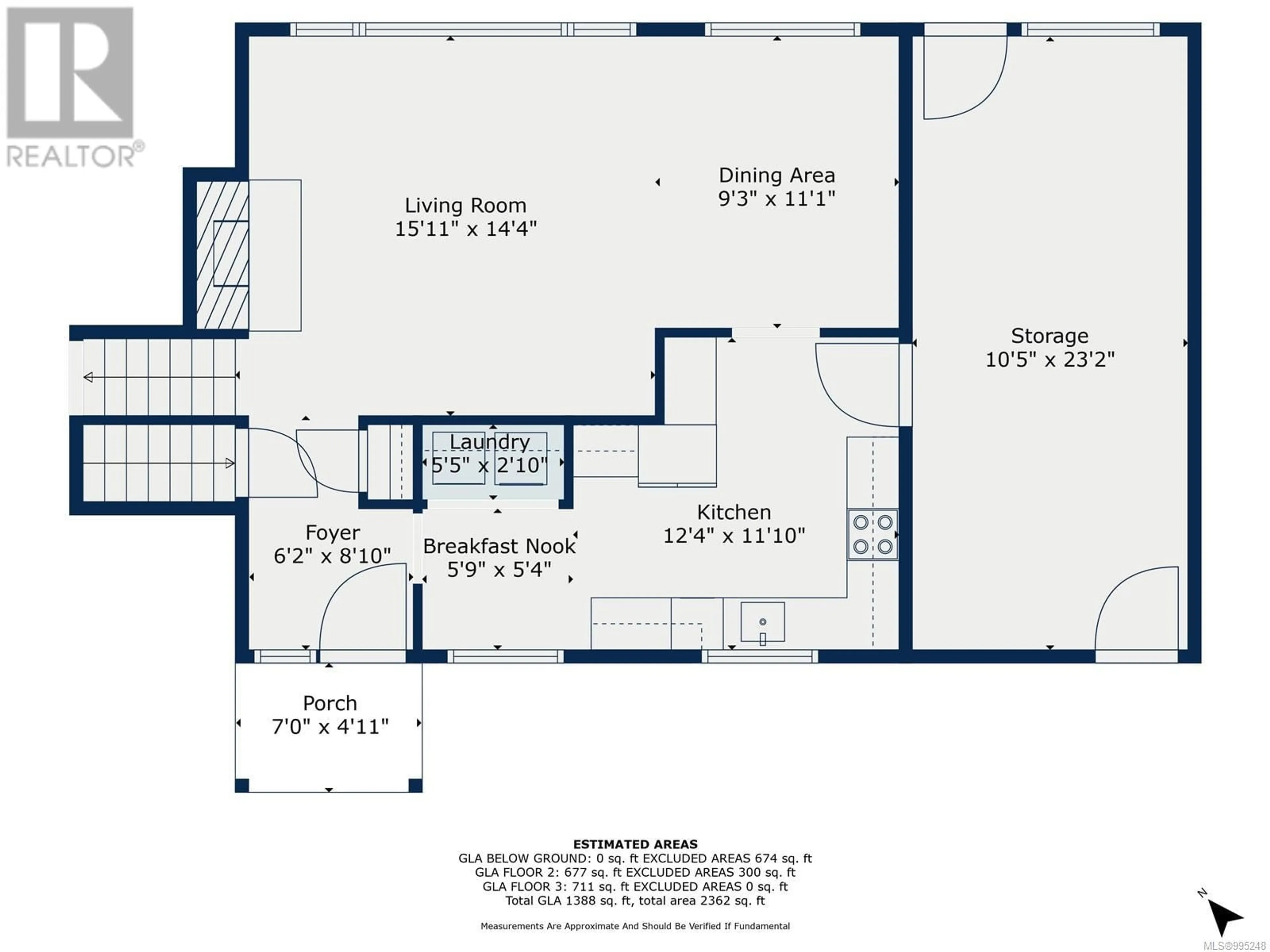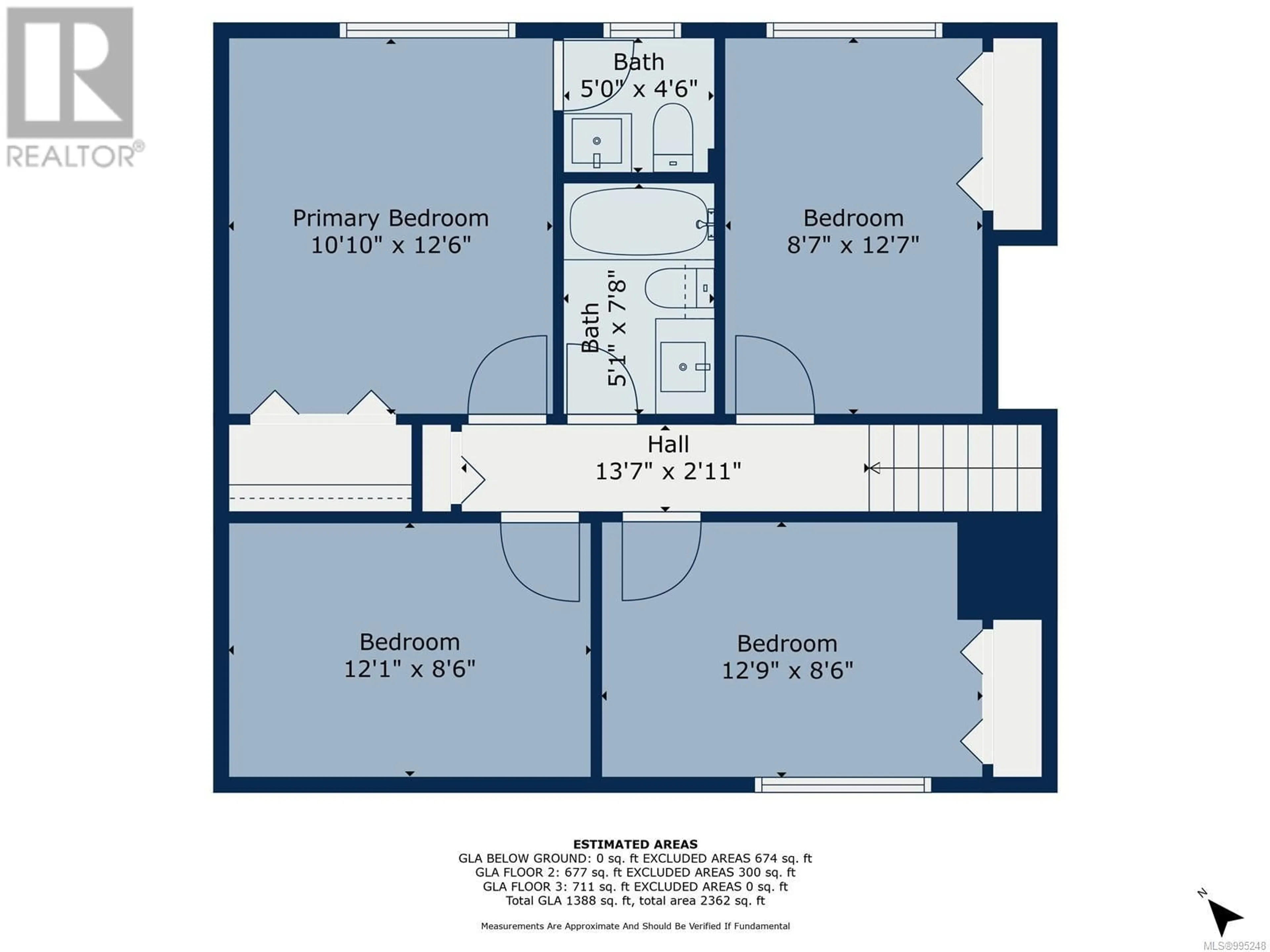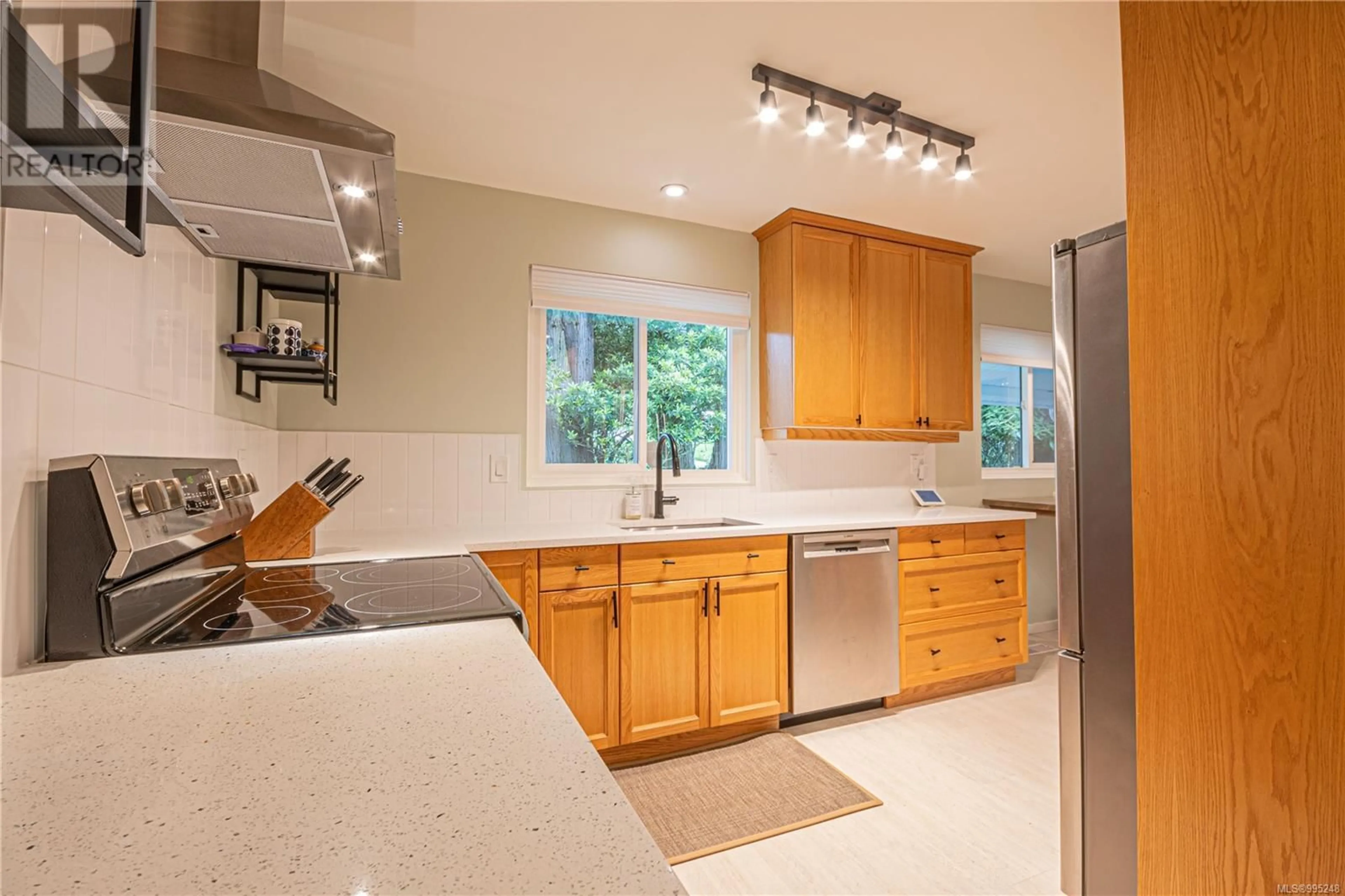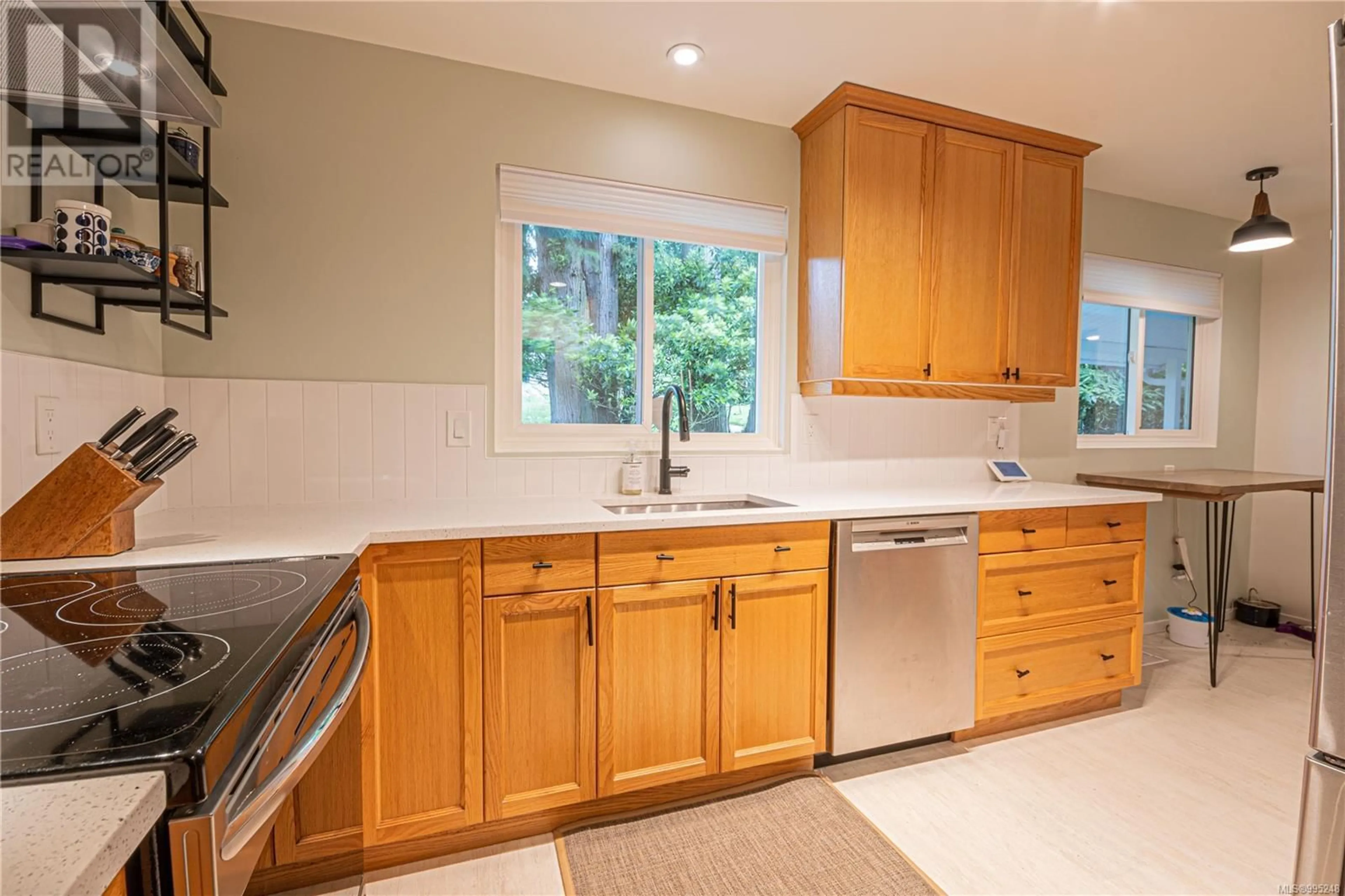194 EMERY WAY, Nanaimo, British Columbia V9R2A8
Contact us about this property
Highlights
Estimated ValueThis is the price Wahi expects this property to sell for.
The calculation is powered by our Instant Home Value Estimate, which uses current market and property price trends to estimate your home’s value with a 90% accuracy rate.Not available
Price/Sqft$386/sqft
Est. Mortgage$3,418/mo
Tax Amount ()$3,689/yr
Days On Market22 days
Description
This 5 bedroom 3 bathroom hosts the most unique blend of modern updates while maintaining the character of mid century modern flair. Notably, the flow of the home features a massive, fully updated kitchen including timeless cabinetry, stainless appliances, endless countertops and heaps of storage. The open living and dining space is highlighted by the spectacular hardwood flooring, original (yet updated) fireplace and use of wood to accent the flavor of the space yet maintain the character. Upstairs hosts 4 large bedrooms, and 2 bathrooms including ensuite to the primary bedroom. The lower level has been completely renovated and is plumbed and wired for an in-law accommodations. All the major maintenance updates are complete including a new roof, window, furnace, heat pump, electrical panels and services, hot water tank, perimeter drains, a fully enclosed carport/storage space. Outdoor space is highlighted by the fully fenced and irrigated lot with mature trees for privacy and tranquility. This home is centrally located, just steps to Bowen Park, schools, downtown core and Vancouver Island University. Measurements are approx. and should be verified if fundamental. (id:39198)
Property Details
Interior
Features
Second level Floor
Bathroom
7'8 x 5'11Primary Bedroom
12'6 x 10'10Ensuite
4'6 x 5'0Bedroom
12'7 x 8'7Exterior
Parking
Garage spaces -
Garage type -
Total parking spaces 2
Property History
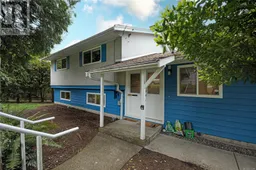 37
37
