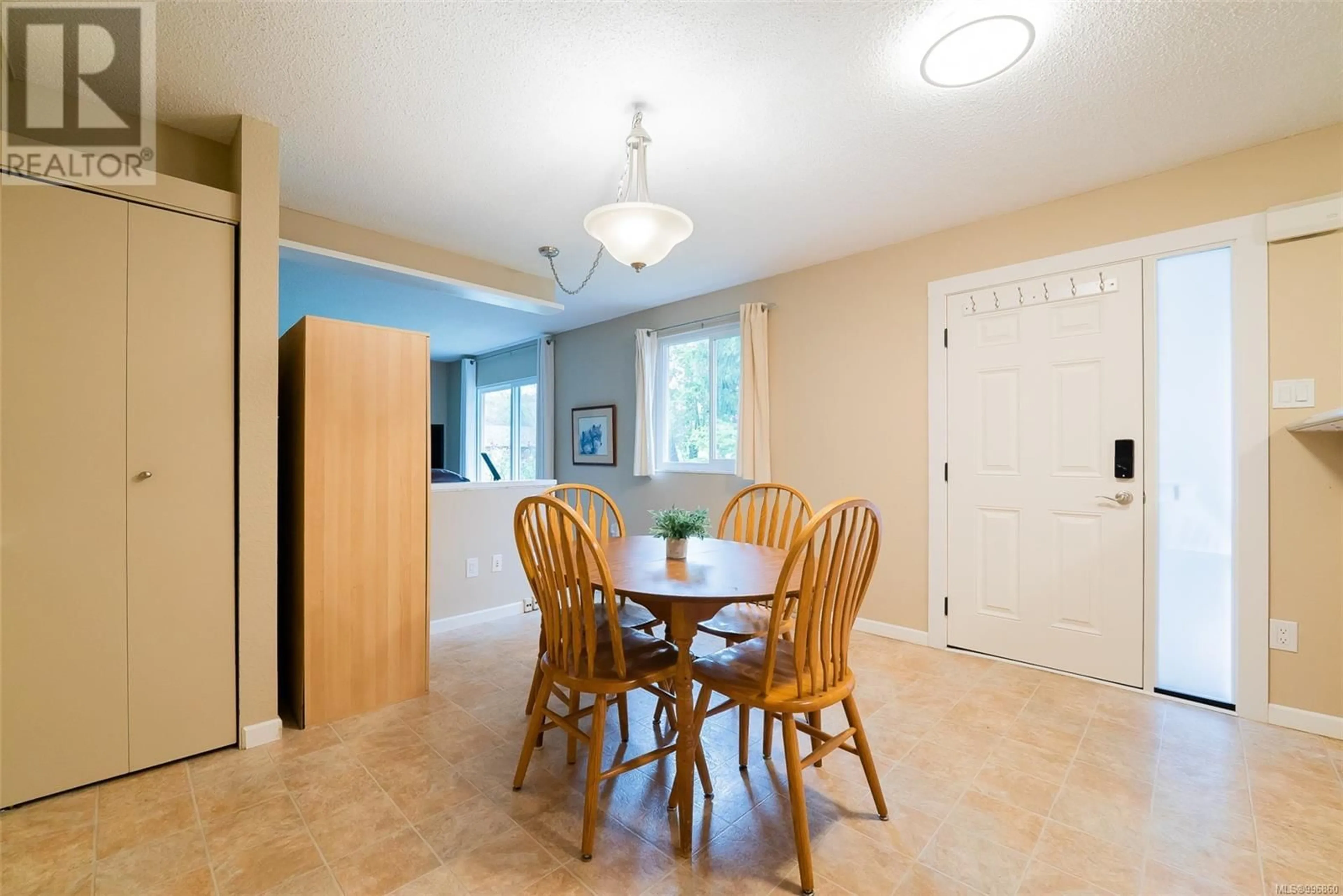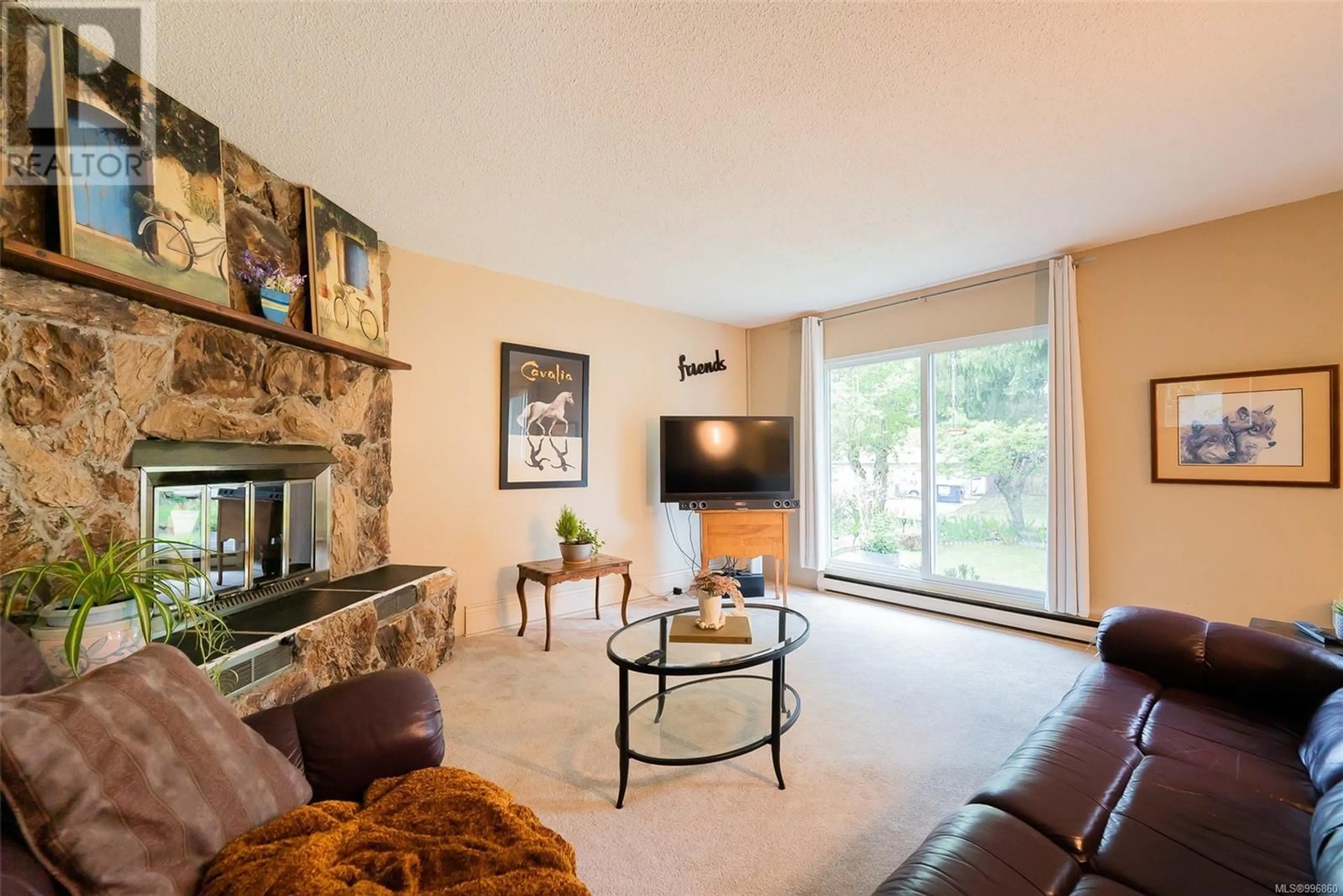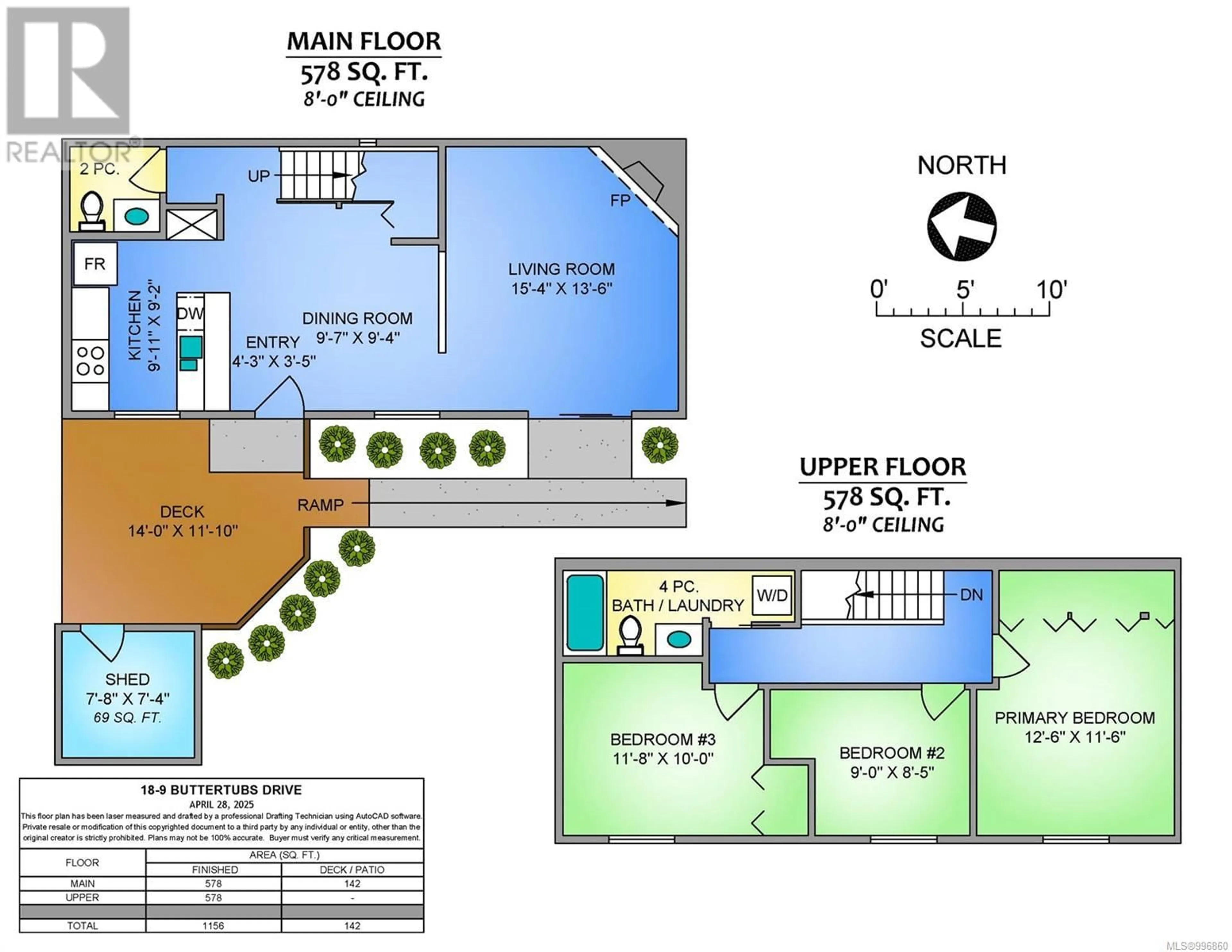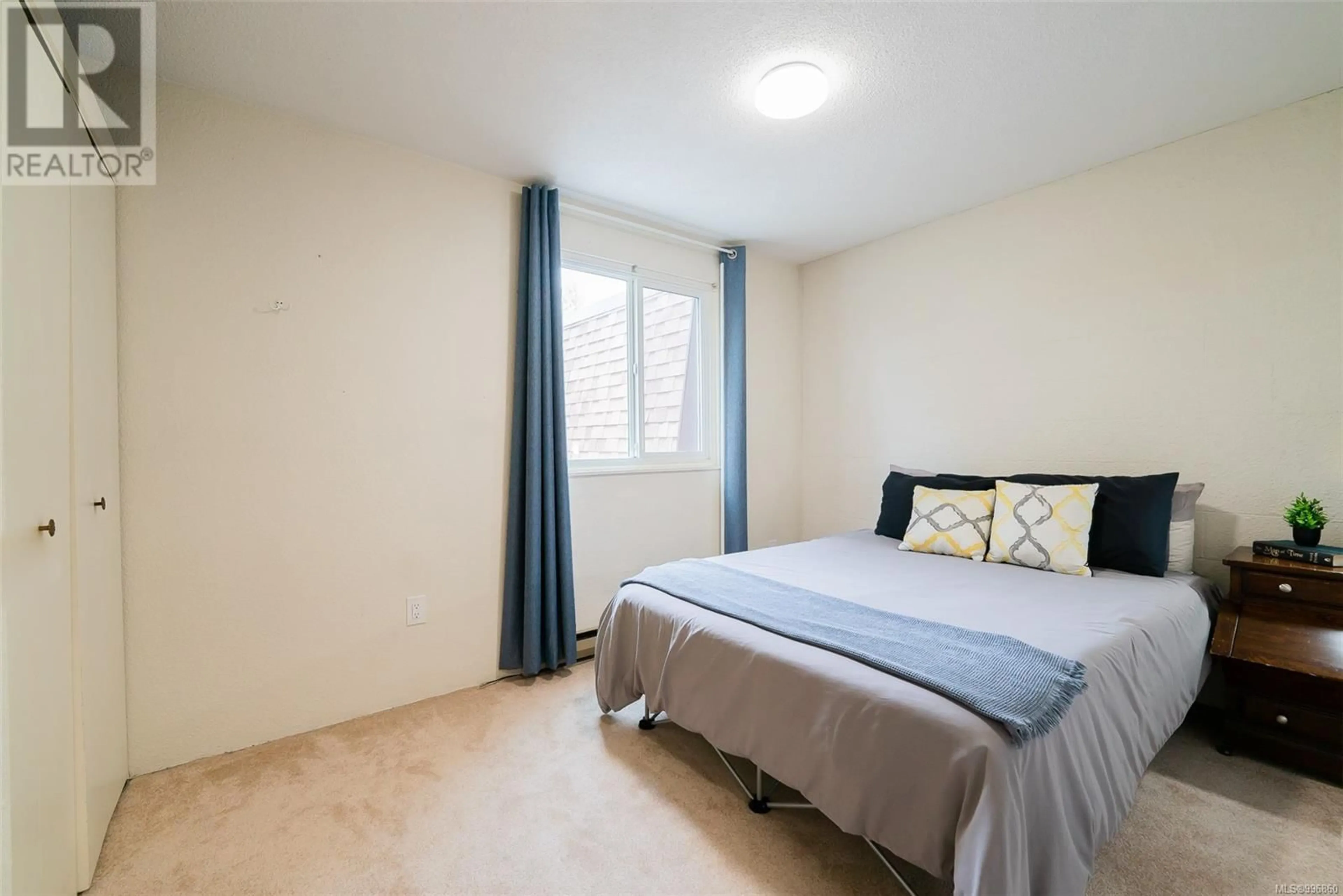18 - 9 BUTTERTUBS DRIVE, Nanaimo, British Columbia V9R3X8
Contact us about this property
Highlights
Estimated ValueThis is the price Wahi expects this property to sell for.
The calculation is powered by our Instant Home Value Estimate, which uses current market and property price trends to estimate your home’s value with a 90% accuracy rate.Not available
Price/Sqft$371/sqft
Est. Mortgage$1,846/mo
Maintenance fees$460/mo
Tax Amount ()$2,861/yr
Days On Market1 day
Description
Terrific opportunity for families, first-time buyers, or investors! This centrally located, main-level entry townhome is nestled in a peaceful setting and features 1156 finished sqft, 3 bedrooms, 2 bathrooms and a spacious layout with plenty of storage. All three bedrooms upstairs look out to the trees, providing privacy and a park-like setting. Enjoy the benefits of a newer fridge, dishwasher, and in-unit laundry. Step outside to your covered patio, perfect for sipping coffee while listening to the birds. The semi-private garden boasts beautiful hibiscus trees, a plum tree, a rose tree, a blueberry tree, and established perennials, all while the lawn is maintained for you. Additional features include two storage areas and crawl space storage, making it easy to keep your home organized. The well-managed strata ensure peace of mind while you enjoy living in this low-maintenance home. The complex has also upgraded the roofs, windows, and doors within the last 3 years. Conveniently located, you'll find bus stops, shopping, Buttertubs Marsh, Old City Nanaimo, BC Ferries, Hullo Ferries, Harbour Air seaplanes, Nanaimo Hospital, beaches, and parks – all within a short walk or 5–10-minute drive. Don’t miss this opportunity to own a sharply priced townhome in a sought-after, convenient location! Book your showing today and experience the charm of this delightful property. All measurements are approximate and should be verified if important. (id:39198)
Property Details
Interior
Features
Second level Floor
Bathroom
Bedroom
11'8 x 10Bedroom
Primary Bedroom
11'6 x 12'6Exterior
Parking
Garage spaces -
Garage type -
Total parking spaces 1
Condo Details
Inclusions
Property History
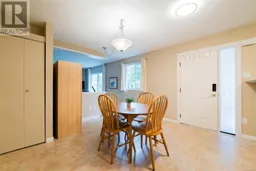 25
25
