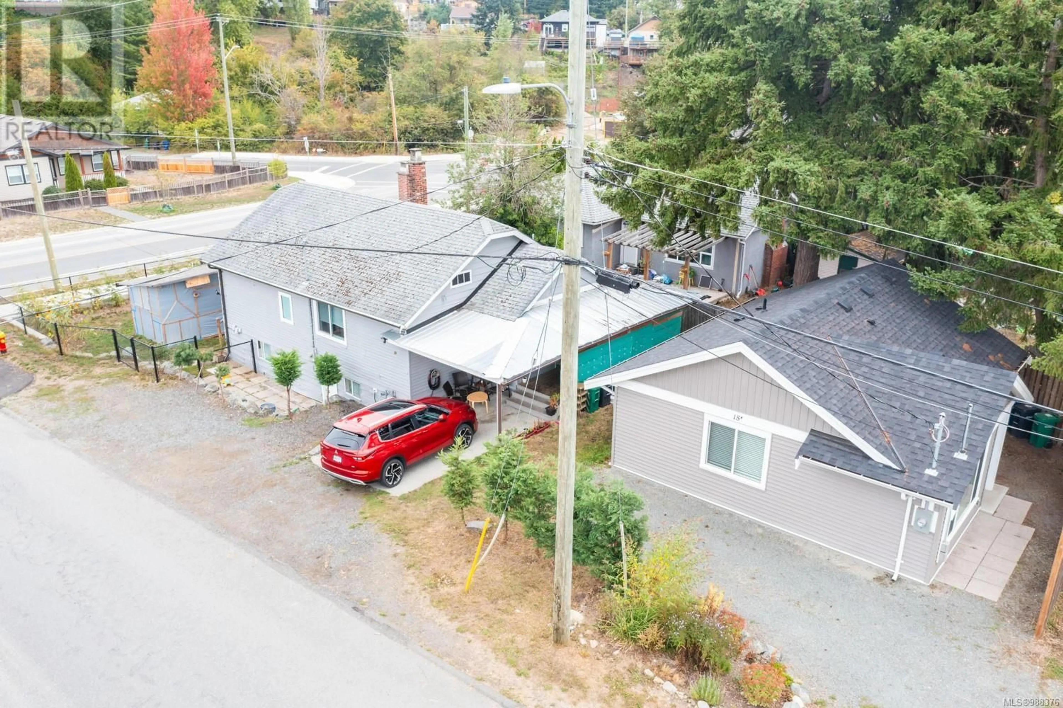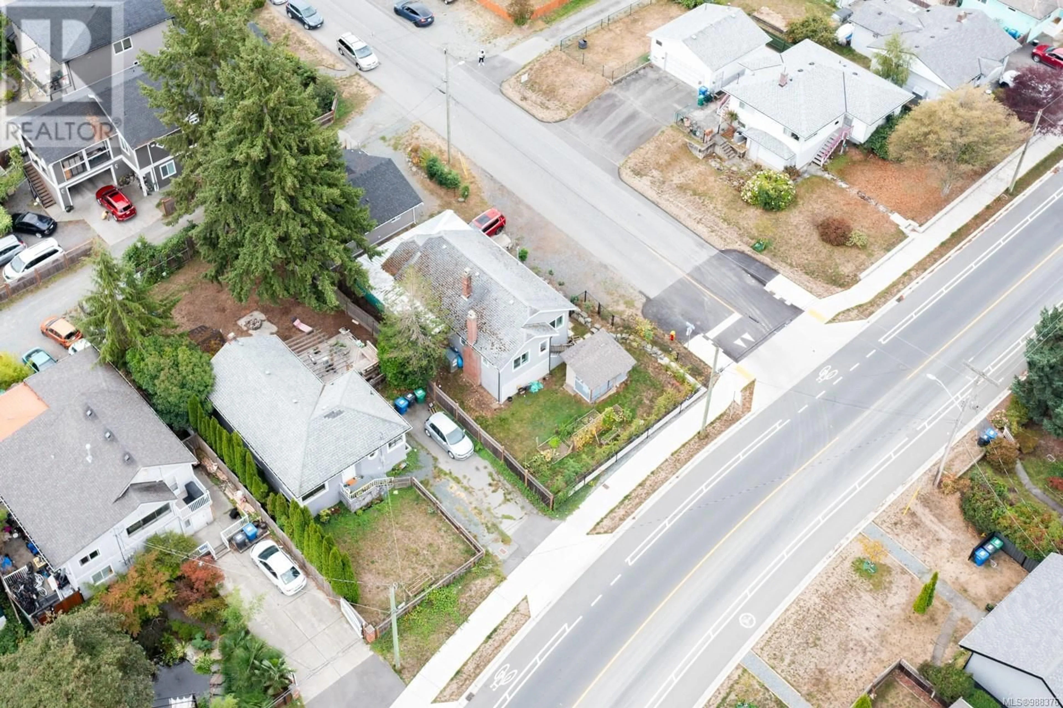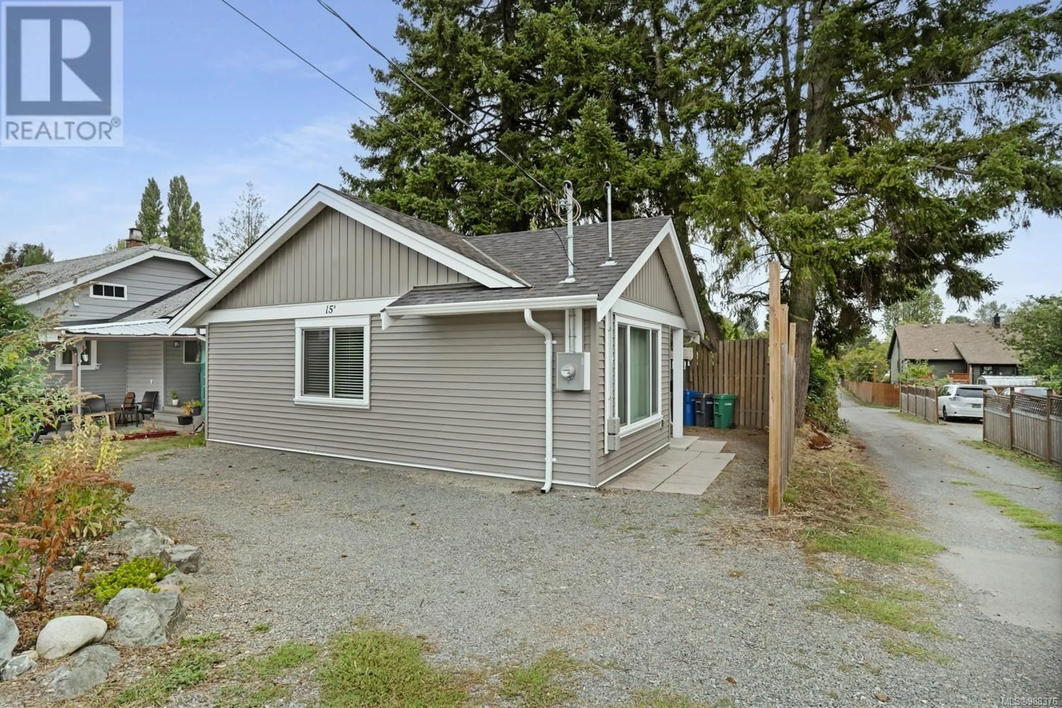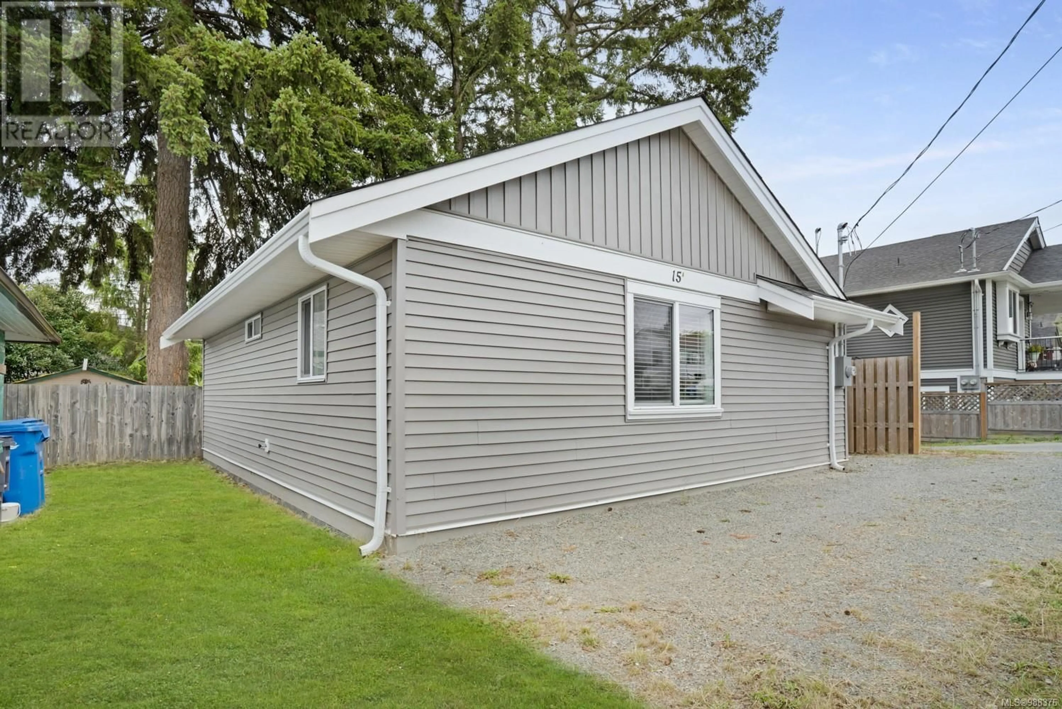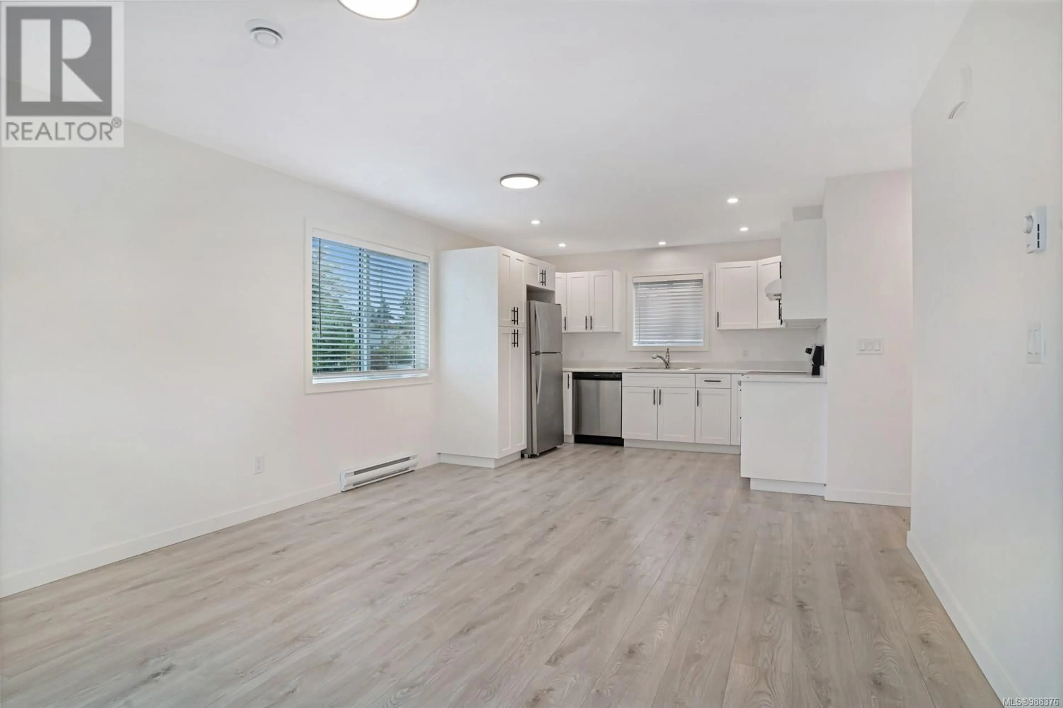15 Fourth St, Nanaimo, British Columbia V9R1S6
Contact us about this property
Highlights
Estimated ValueThis is the price Wahi expects this property to sell for.
The calculation is powered by our Instant Home Value Estimate, which uses current market and property price trends to estimate your home’s value with a 90% accuracy rate.Not available
Price/Sqft$293/sqft
Est. Mortgage$3,135/mo
Tax Amount ()-
Days On Market42 days
Description
TWO HOMES on a large corner lot! Nestled in the highly sought-after south Nanaimo area, this property offers a unique opportunity with two homes! Whether you're a young family, multi-generational household, investor, or a first-time homebuyer, this is an excellent find. The main home welcomes you with a large wrap-around deck, perfect for relaxing and enjoying the outdoors, making it an ideal space for a young family with its 2 bedrooms and 1 bathroom. You'll find modern comfort with a recently installed new natural gas furnace for efficient heating during the colder months. The large basement adds versatility, serving as great storage or space for your customized needs. The carriage home, constructed in 2020 by Saywell Developments, has 2 bedrooms and 1 bathroom and provides ample living space with the functional design. With a separate entrance and dedicated parking, privacy and convenience are ensured. Located just minutes away from the downtown core, this property offers easy access to shopping, dining, and entertainment options, making it a commuter's dream. Additionally, its proximity to Vancouver Island University adds to its appeal, making it a fantastic choice for students. This property presents not only a fantastic living arrangement but also an excellent investment opportunity. The dual homes offer various options, whether you want to generate rental income or house multiple generations under one roof. For additional information call or Travis Briggs PREC 250-713-5501 / travis@travisbriggs.ca (measurements and data approximate and should be verified if important.) (id:39198)
Property Details
Interior
Features
Main level Floor
Bathroom
6'11 x 9'8Bedroom
12'5 x 9'8Bedroom
11'3 x 9'8Laundry room
5'10 x 7'2Exterior
Parking
Garage spaces 4
Garage type -
Other parking spaces 0
Total parking spaces 4
Property History
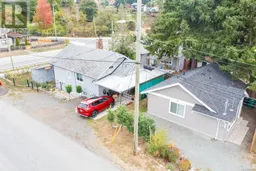 34
34
