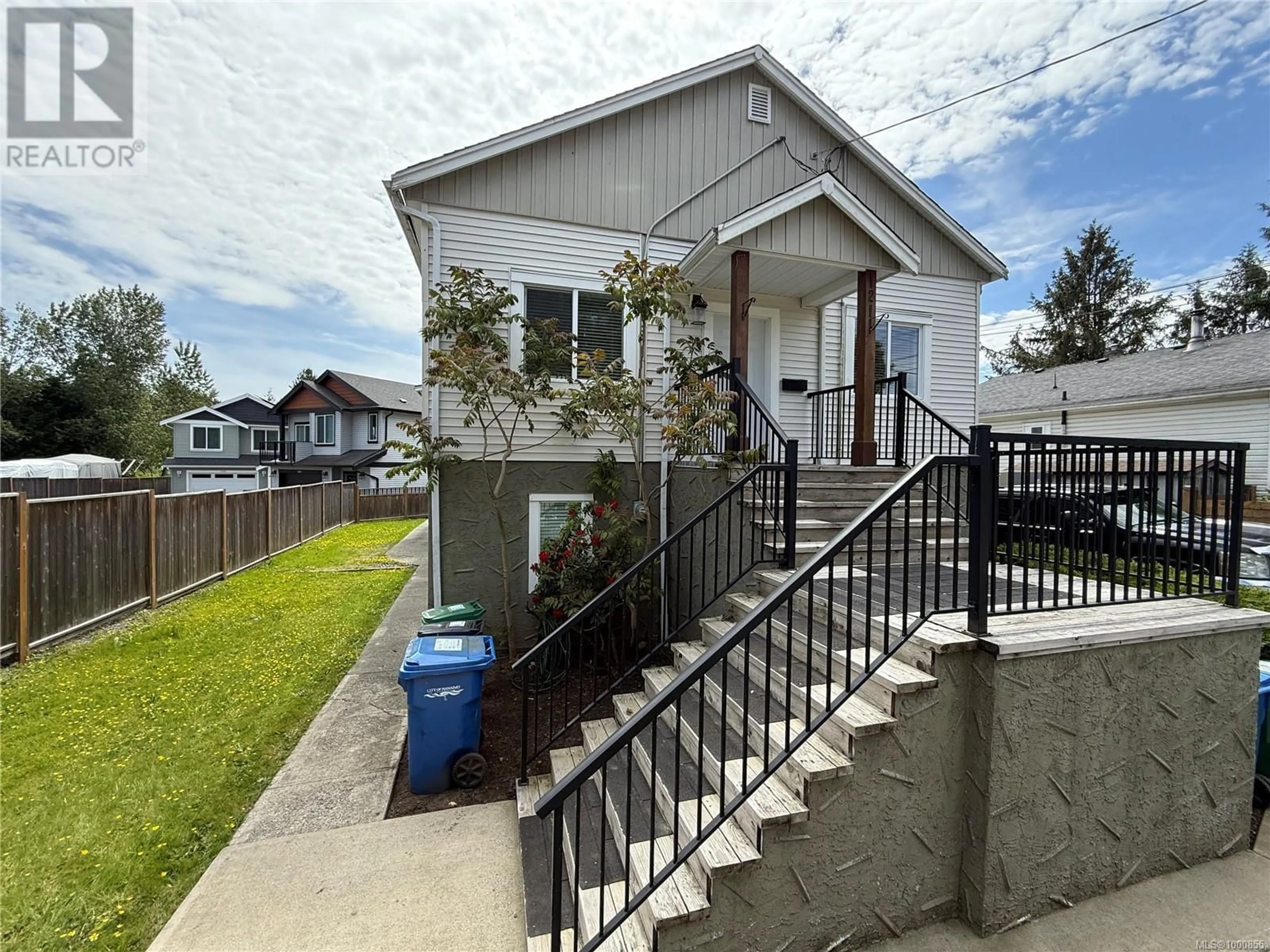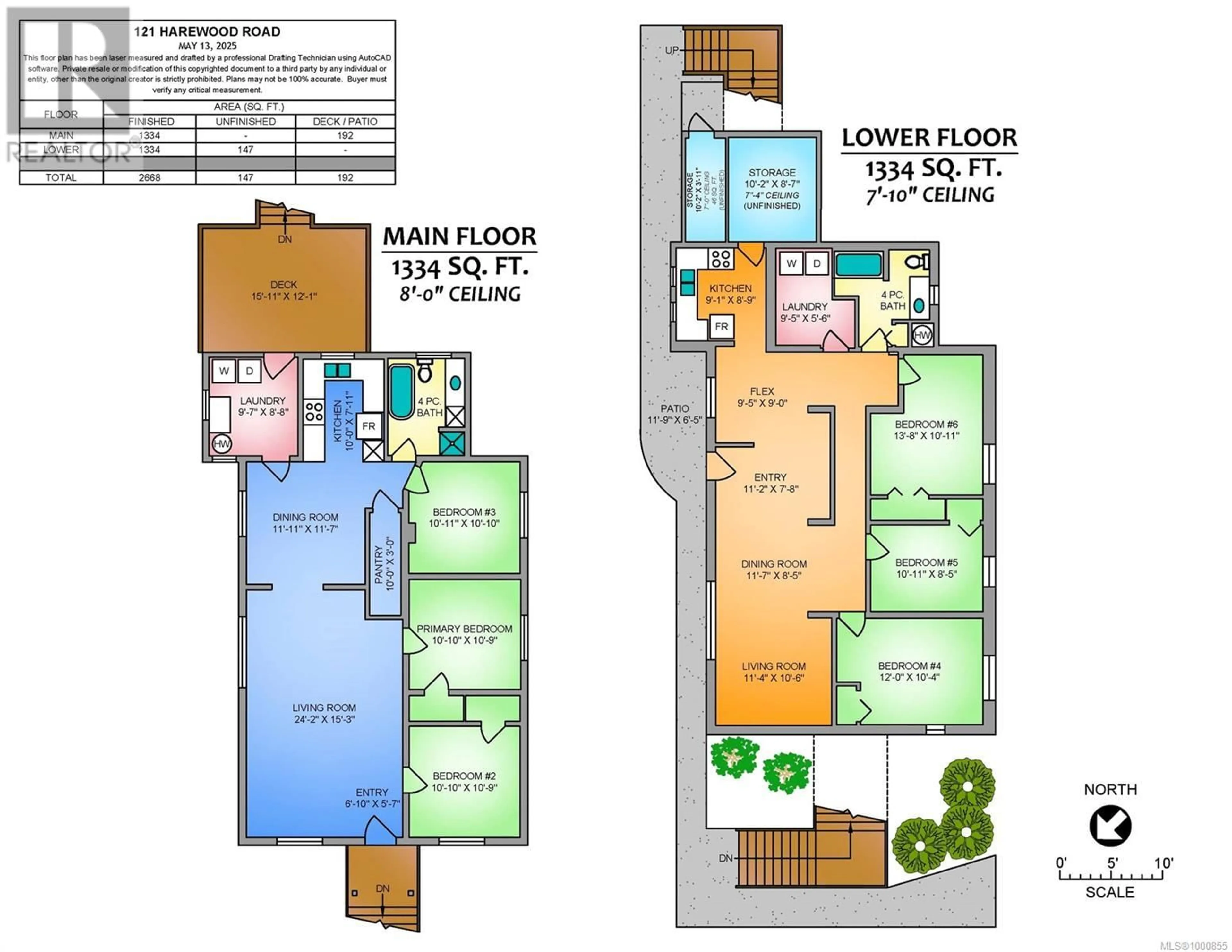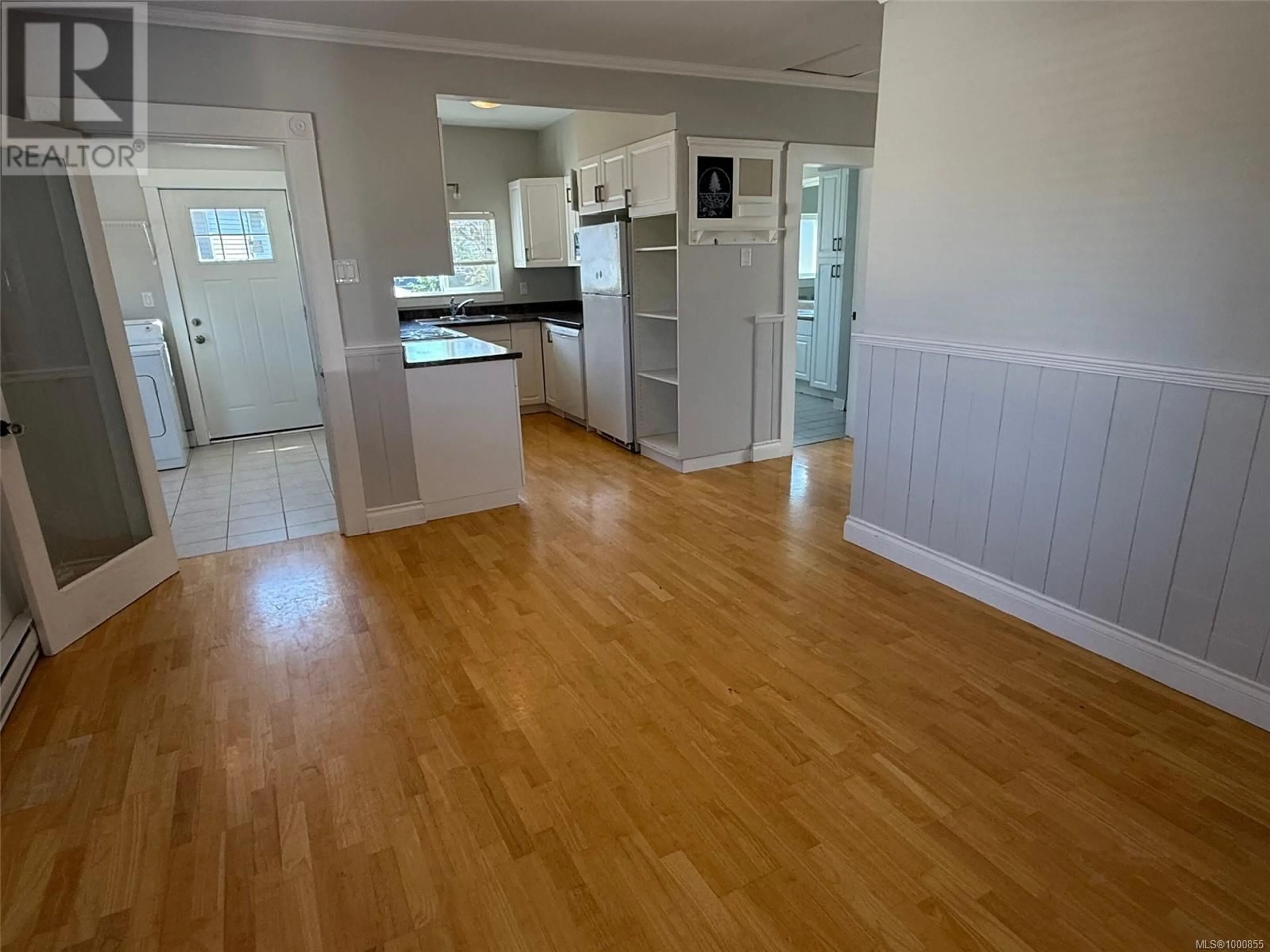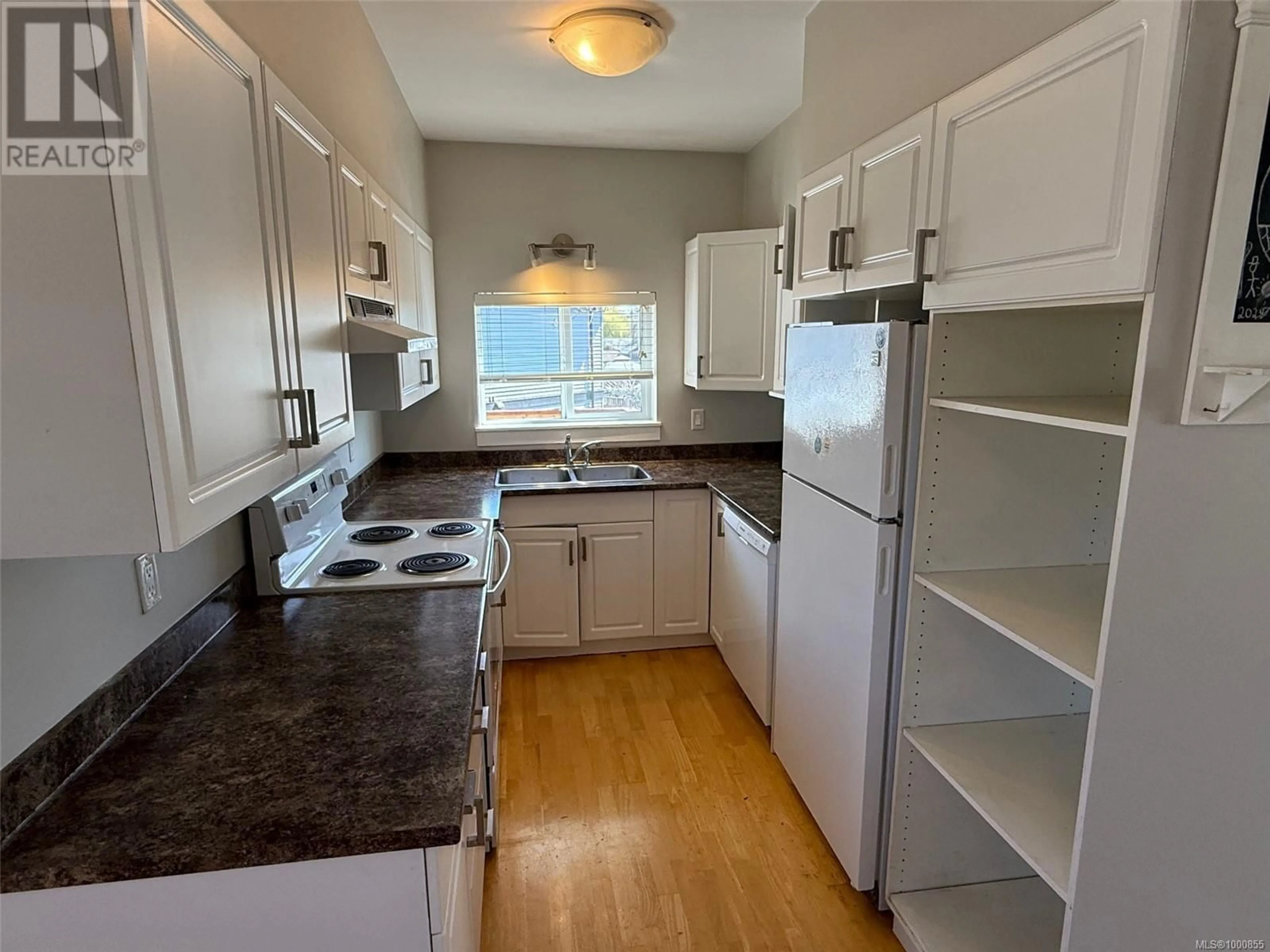121 HAREWOOD ROAD, Nanaimo, British Columbia V9R2Y7
Contact us about this property
Highlights
Estimated ValueThis is the price Wahi expects this property to sell for.
The calculation is powered by our Instant Home Value Estimate, which uses current market and property price trends to estimate your home’s value with a 90% accuracy rate.Not available
Price/Sqft$279/sqft
Est. Mortgage$3,384/mo
Tax Amount ()$4,048/yr
Days On Market1 day
Description
LEGAL DUPLEX - Quick possession is possible. Lots of character too on upper floor. 3 bedrooms up & 3 down with a very roomy layout on each floor & separate laundry for each suite. Lots of updates & well maintained by the same owner of over 30 years. Lower level tenant is on the move too so this is a great opportunity for owner occupied both up and down or renting with market value rents applying. The windows have all been replaced, both hot water tanks were new in 2023, Vinyl siding, exterior re-paint and more. Upper level is a nice open plan with huge living-room, recent carpets, large sundeck with new railings & stairs. Bathroom features vintage claw foot tub & separate shower. Lower level features lots of ceramic tile flooring for easy care & long term durability. Each unit has its own storage space and there is decent parking for perhaps 5 vehicles. Separate Hydro Meters. On a roomy fenced lot with a garden area ready to plant & walking distance to lots of shopping as well as Vancouver Island University. (id:39198)
Property Details
Interior
Features
Main level Floor
Bathroom
Laundry room
8'8 x 9'7Kitchen
7'11 x 10'0Dining room
11'7 x 11'11Exterior
Parking
Garage spaces -
Garage type -
Total parking spaces 5
Property History
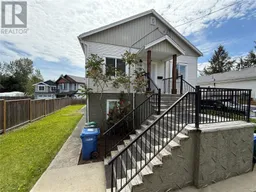 54
54
