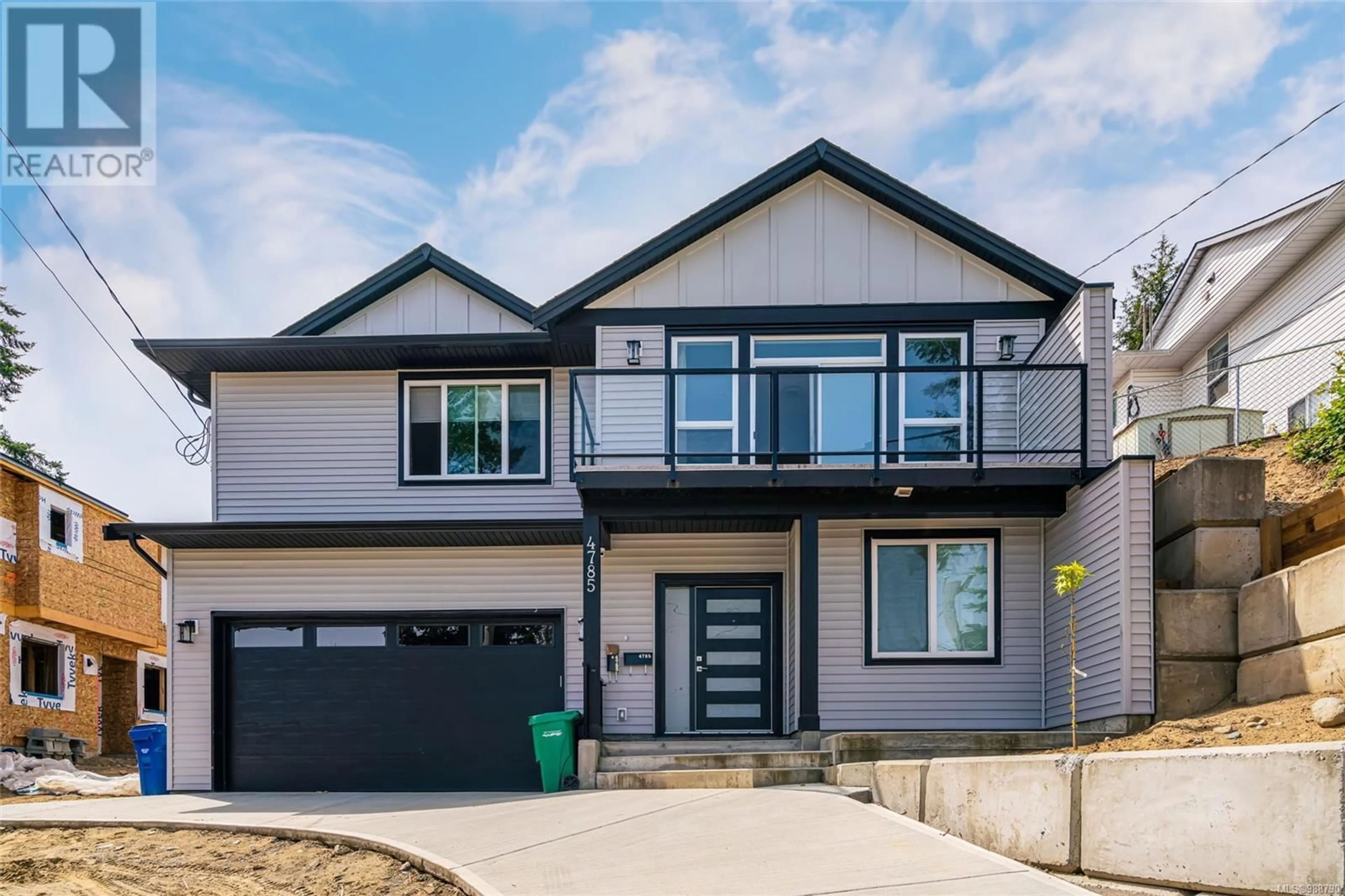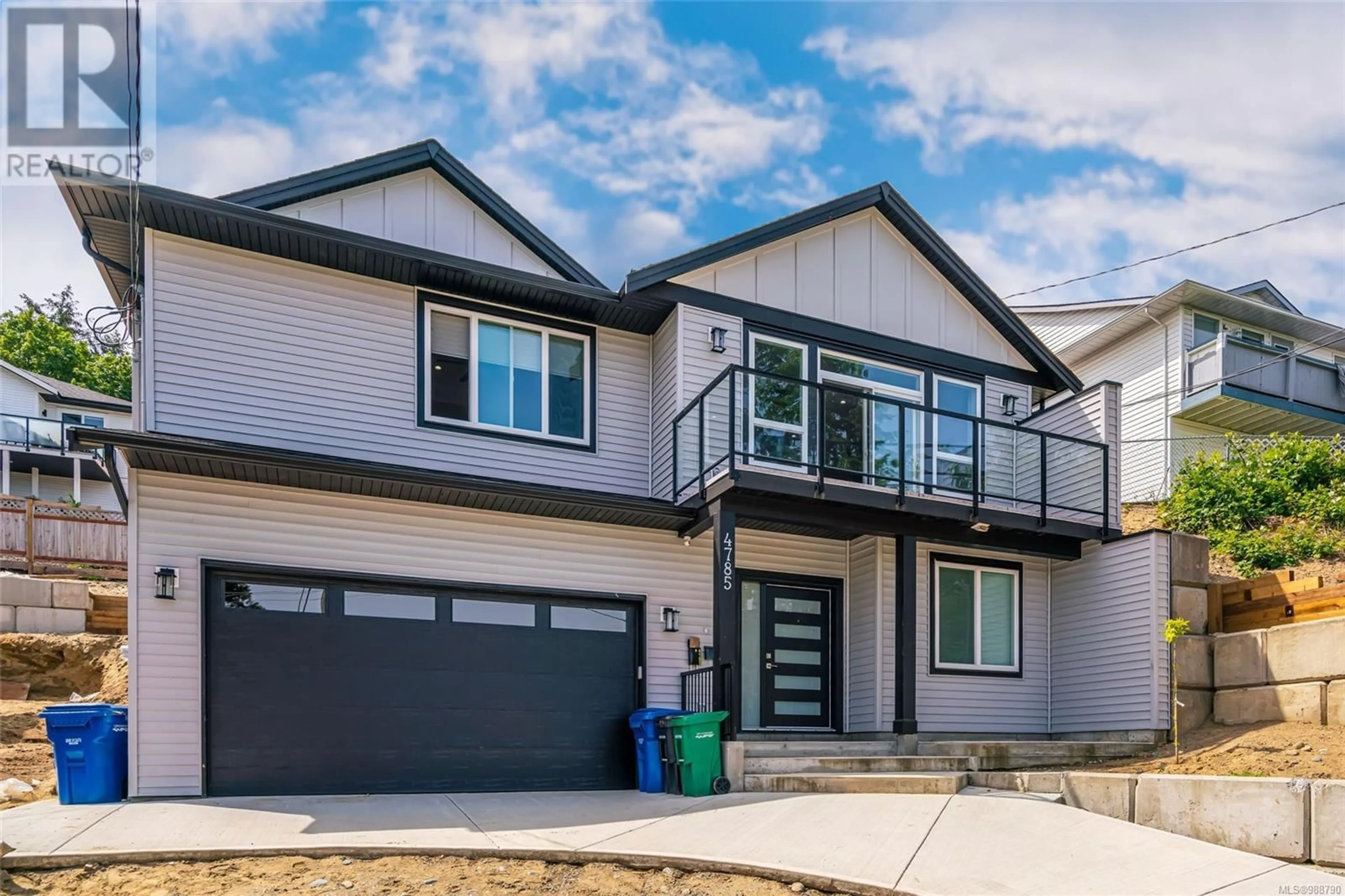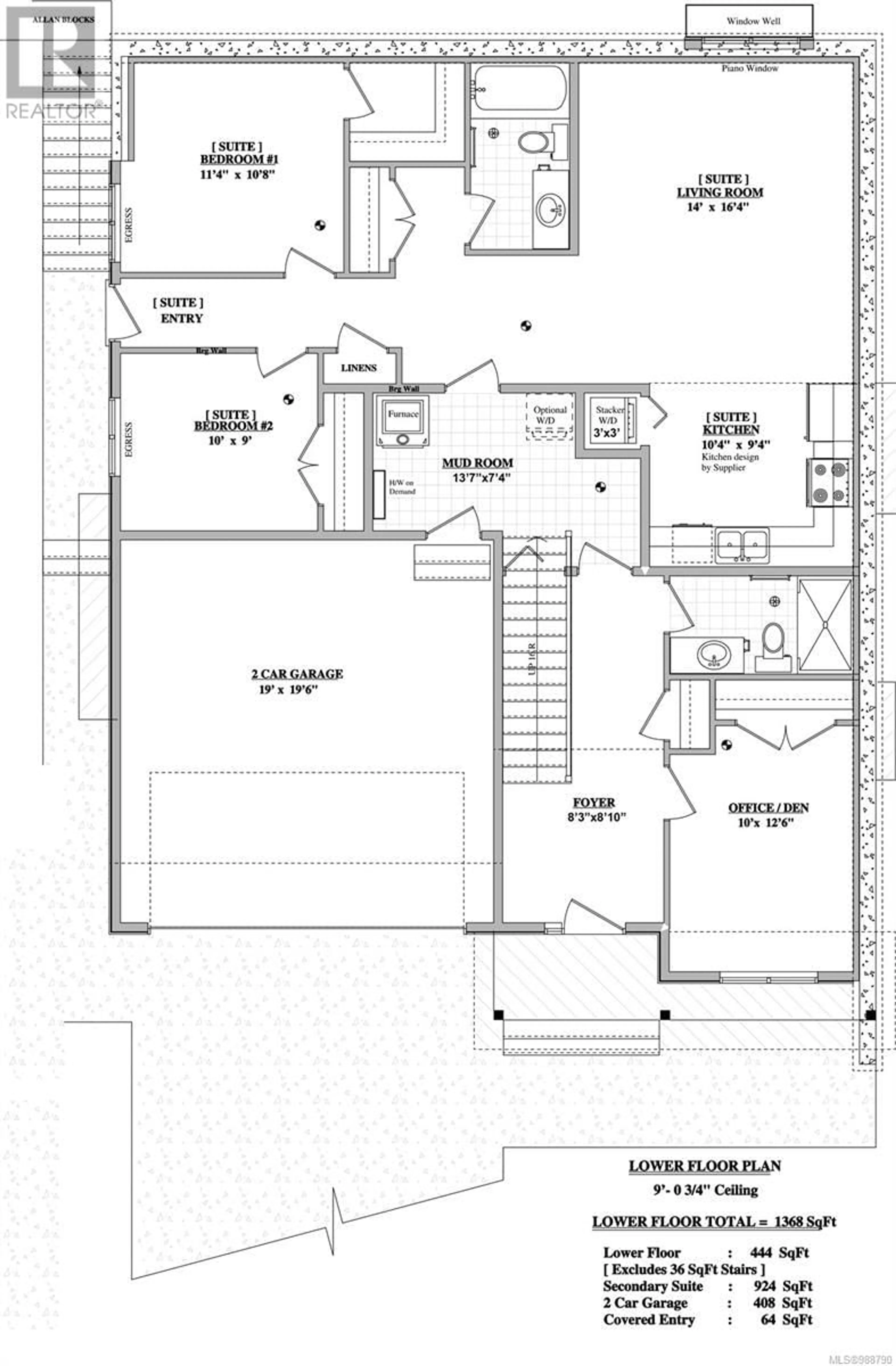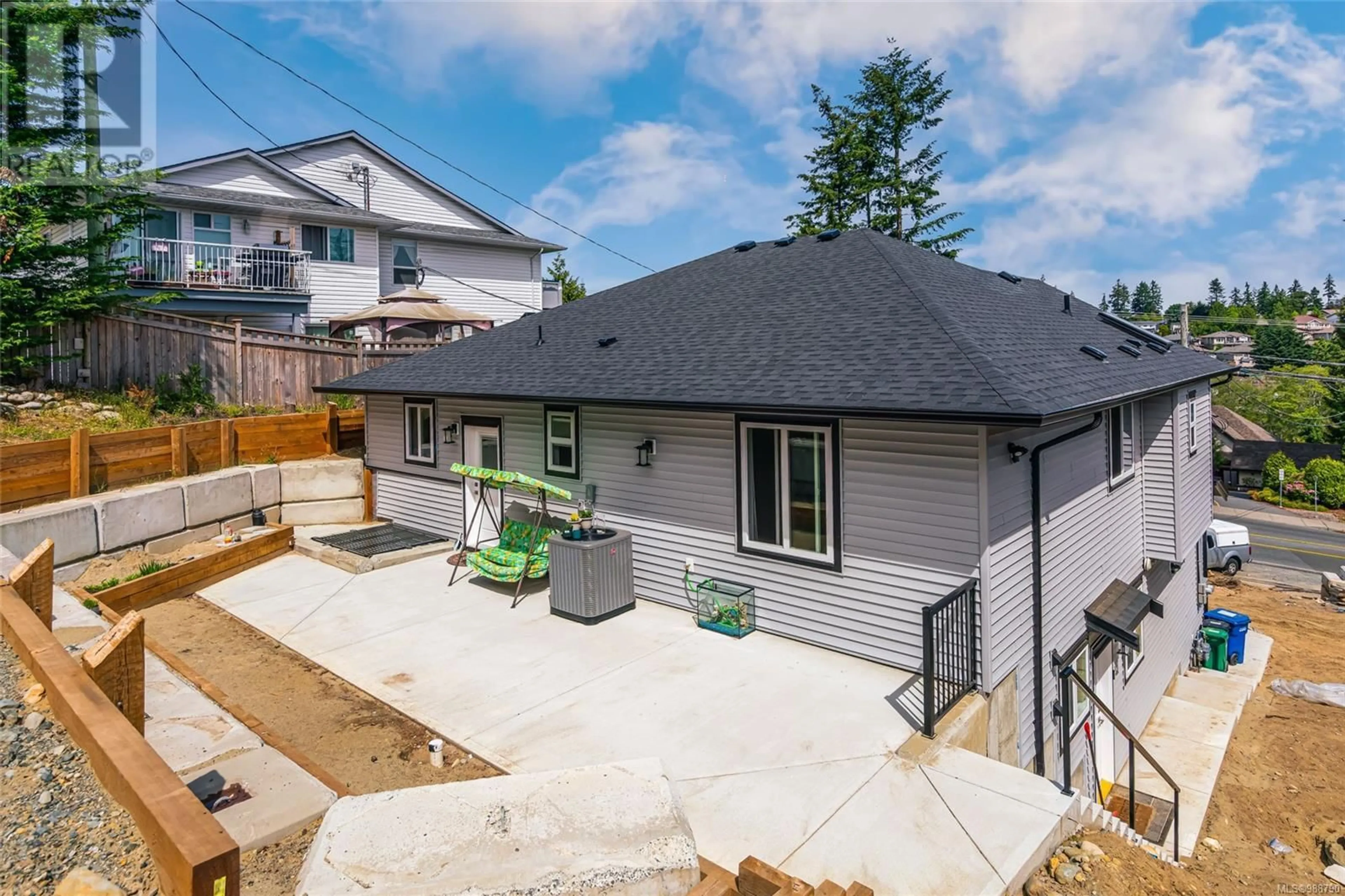4785 HAMMOND BAY ROAD, Nanaimo, British Columbia V9T5A9
Contact us about this property
Highlights
Estimated ValueThis is the price Wahi expects this property to sell for.
The calculation is powered by our Instant Home Value Estimate, which uses current market and property price trends to estimate your home’s value with a 90% accuracy rate.Not available
Price/Sqft$287/sqft
Est. Mortgage$4,290/mo
Tax Amount ()$6,063/yr
Days On Market74 days
Description
Welcome to your dream home! This stunning property located at Hammond Bay Rd in North Nanaimo offers a perfect blend of modern elegance and cozy charm. the home w/ 6bd & 4 bth features an open-concept living area featuring large windows that flood the space with natural light, highlighting the beautiful laminate floors and contemporary light fixtures. The spacious living room, complete with a sleek fireplace, provides a warm and inviting atmosphere, perfect for relaxing or entertaining guests. The gourmet kitchen is a chef's delight, boasting high-end stainless steel appliances, custom cabinetry, and a large island under bright skylights. It seamlessly flows into the dining area, making it ideal for hosting dinner parties and family gatherings. The adjacent mudroom offers additional storage and convenience. The master bedroom is a true retreat with a walk-in closet and a luxurious ensuite bathroom featuring dual vanities, combination tub/shower & of course natural light from the skylight window. Two additional bedrooms and a full bathroom complete the upper level, ensuring ample space for family or guests. The lower level features a versatile office/den, perfect for working from home, and a fully equipped secondary 2bd suite with its own kitchen and living area, ideal for extended family or rental income. The property also includes a two-car garage, natural gas/heatpump furnace system With its prime location, close to school, park, a few steps to bus station, this home is a must-see. Schedule your private tour today and experience the best of Hammond Bay living! Measurements are approximate, to verify if important. (id:39198)
Property Details
Interior
Features
Lower level Floor
Laundry room
3 x 3Bathroom
Bedroom
10 x 9Bedroom
10'8 x 11'4Exterior
Parking
Garage spaces -
Garage type -
Total parking spaces 4
Property History
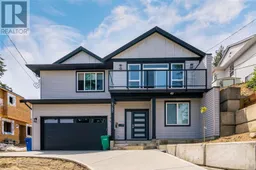 47
47
