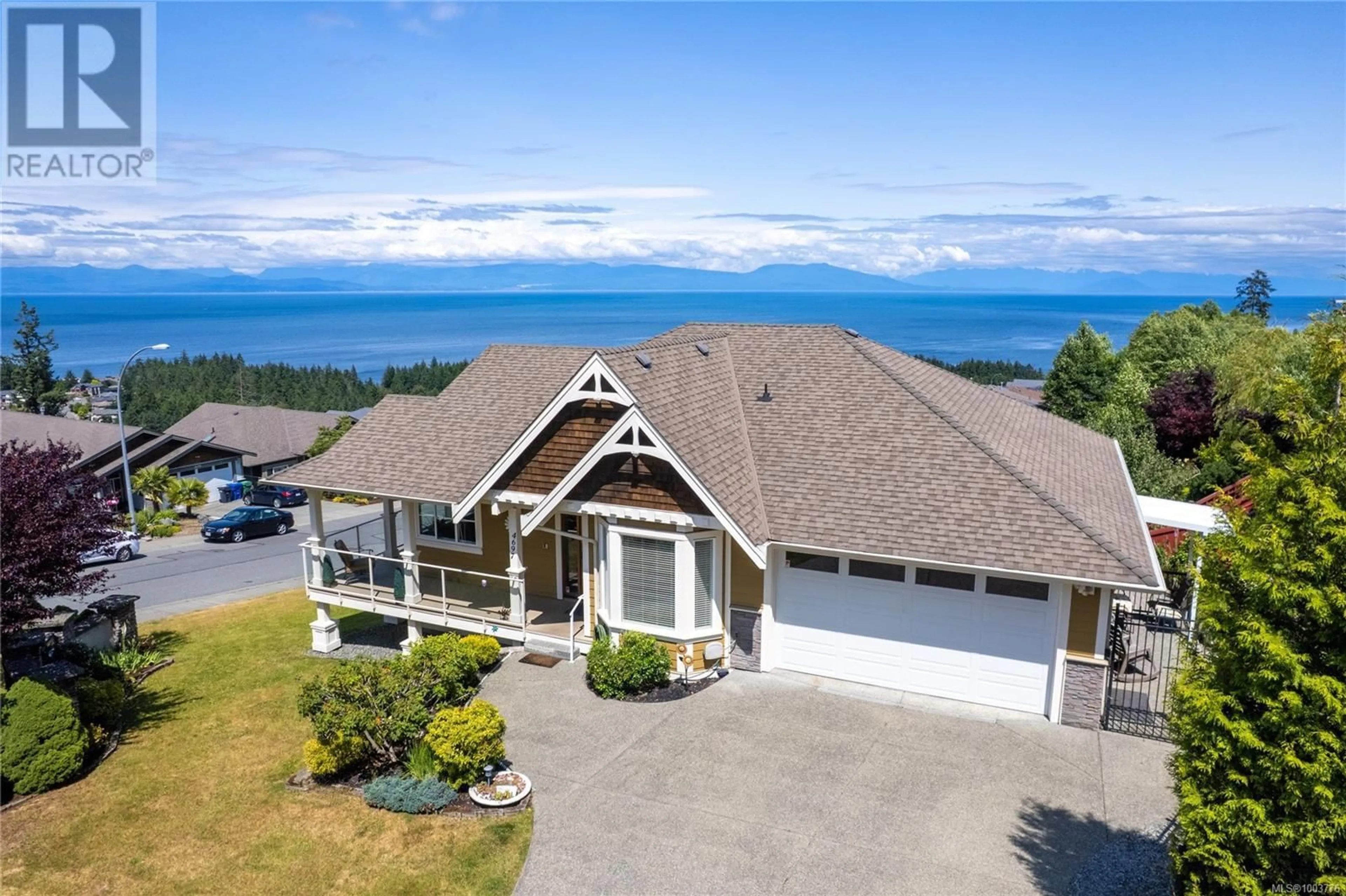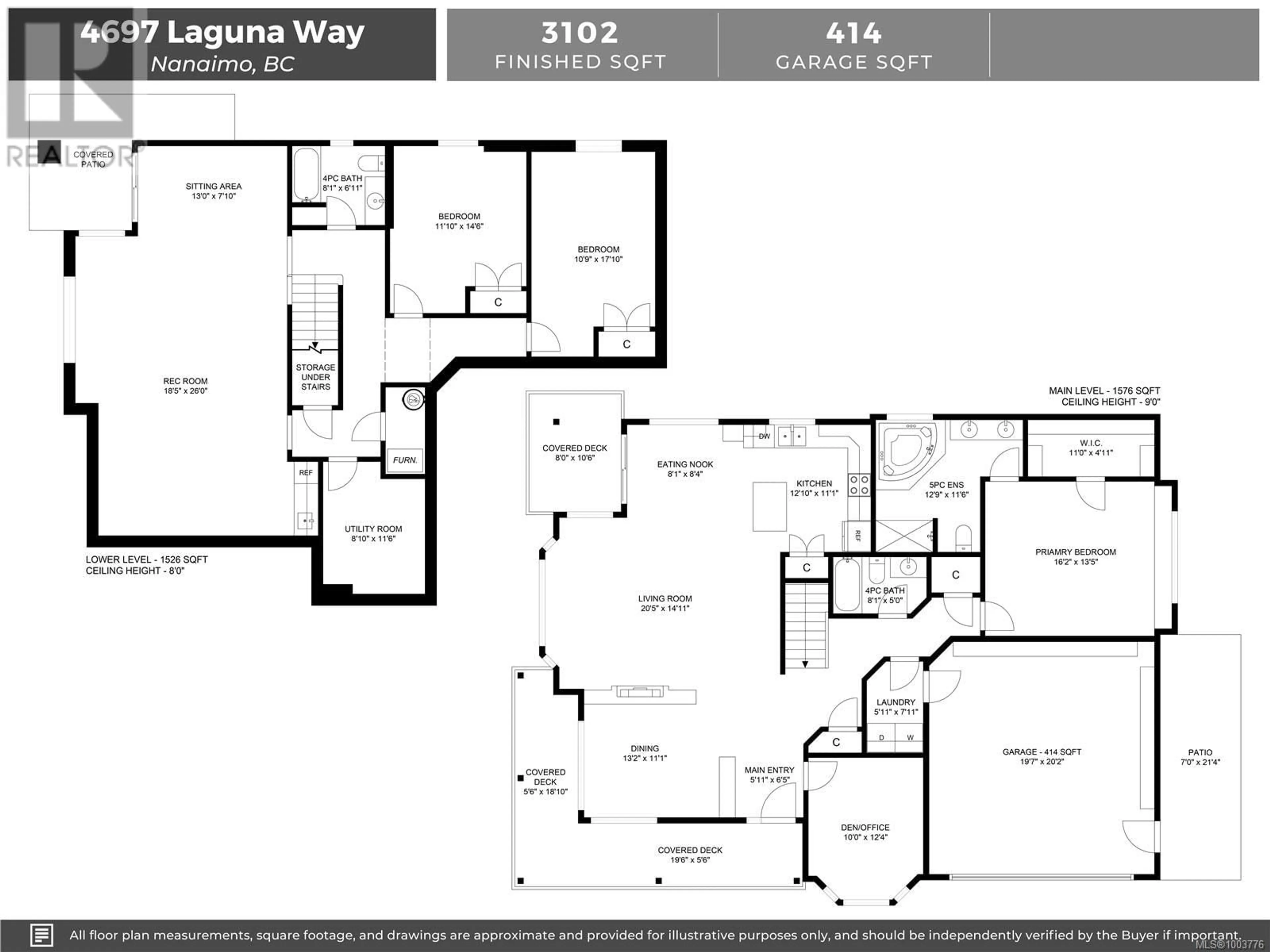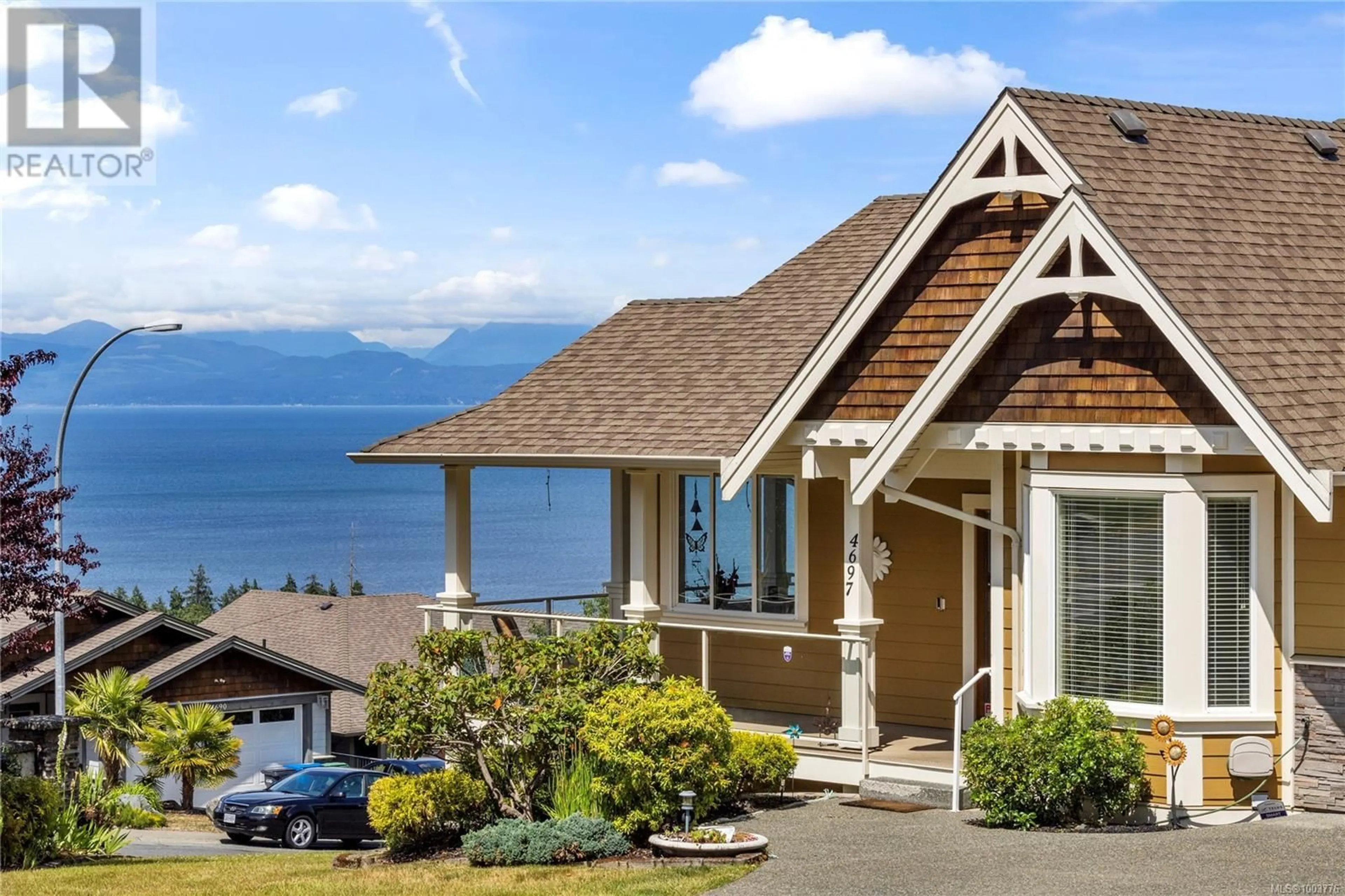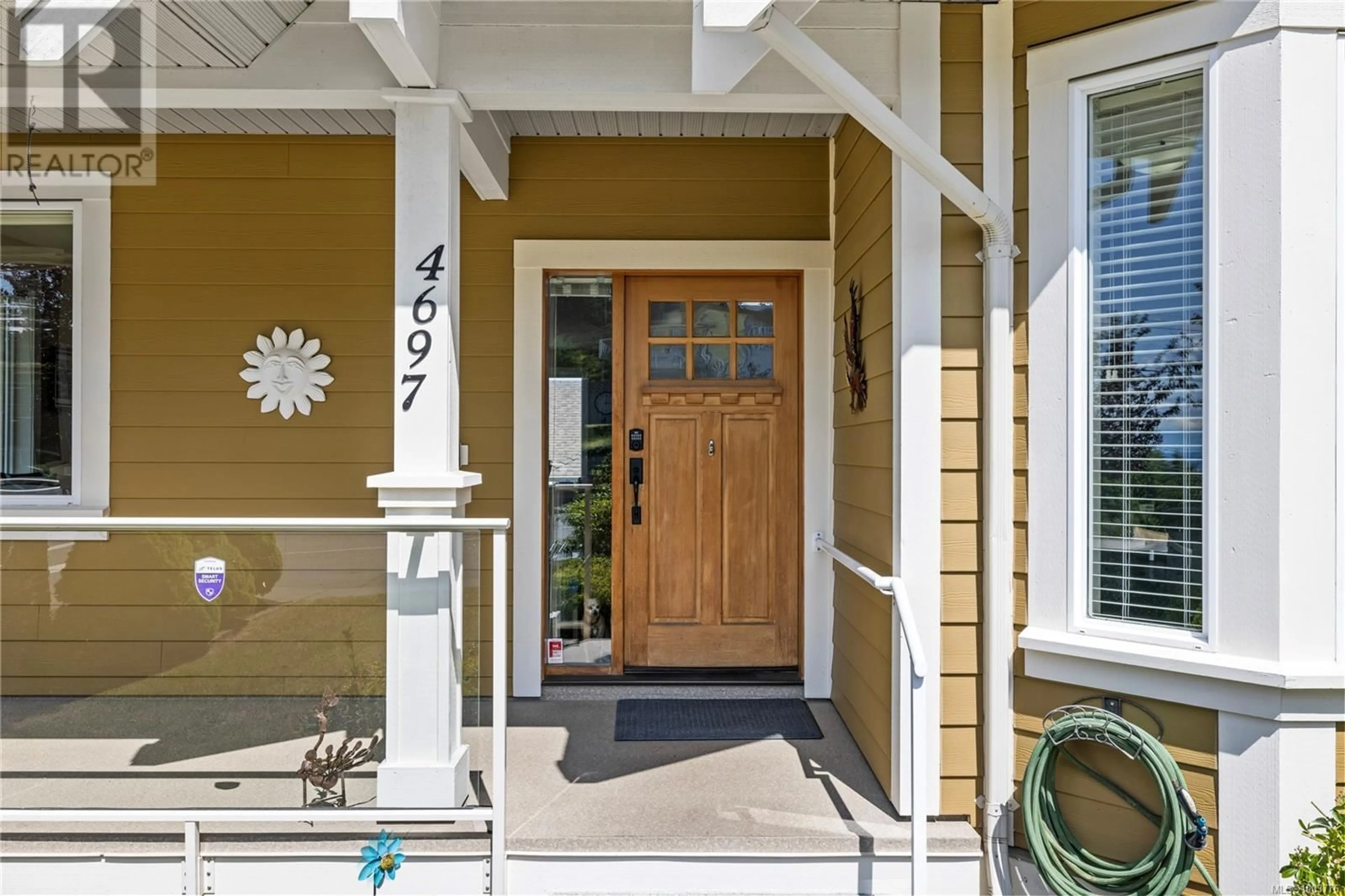4697 LAGUNA WAY, Nanaimo, British Columbia V9T0A7
Contact us about this property
Highlights
Estimated valueThis is the price Wahi expects this property to sell for.
The calculation is powered by our Instant Home Value Estimate, which uses current market and property price trends to estimate your home’s value with a 90% accuracy rate.Not available
Price/Sqft$341/sqft
Monthly cost
Open Calculator
Description
Ocean Park's original show home! Built in 2009 by the development professionals at Nordel Homes, this 3 bed plus a den, 3 bath custom crafted main level entry home makes the most of stunning 180° ocean views in one of North Nanaimo's top neighbourhoods. The west coast contemporary style front entrance opens up to a 9' high ceiling great room with oversized windows that draw in plenty of natural light and the water views. Fine finishings like real hardwood floors, built-in display cases, transom windows over the doors, granite counters, and maple shaker cabinets cap off the warm decor. Your choice of two decks framed by HardiePlank siding and glass railings are ready and waiting for you to take in the coastal mountain scenery. The generous master suite features a walk-in closet with organizers, and a true 5 piece bathroom with double sinks, low-step shower, and a soaker tub. Designed with family entertaining and guests in mind, the lower level plays host to a rec room with built-in wet bar, pool table, another 4 piece main bath, and 2 more generously sized bedrooms. There are plenty of storage options downstairs as well, and a utility room for the forced air furnace connected to a heat pump with air conditioning. Leading out from the patio doors is yet another spot to take in the ocean vistas, and also access the to fully irrigated landscaped yard and garden area. Plenty of planting beds have been created with a variety of mature vegetation that is fully fenced to keep out the deer and keep in your furry friends. You'll also appreciate the one-of-a-kind stacked stone garrison wall that proudly displays the address of your new home in prestigious Ocean Park. With a winning combination of west coast style, great neighbourhood, and even more fabulous views, this move is sure to be the right move. All data is approximate and to be verified independently if being relied upon, Call Peter today at 250-816-7325 for more information and to book your private viewing. (id:39198)
Property Details
Interior
Features
Lower level Floor
Patio
8 x 11Utility room
5 x 8Storage
9 x 12Bathroom
8 x 7Exterior
Parking
Garage spaces -
Garage type -
Total parking spaces 4
Property History
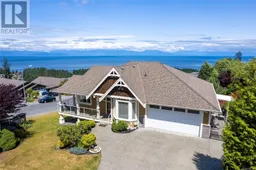 61
61
