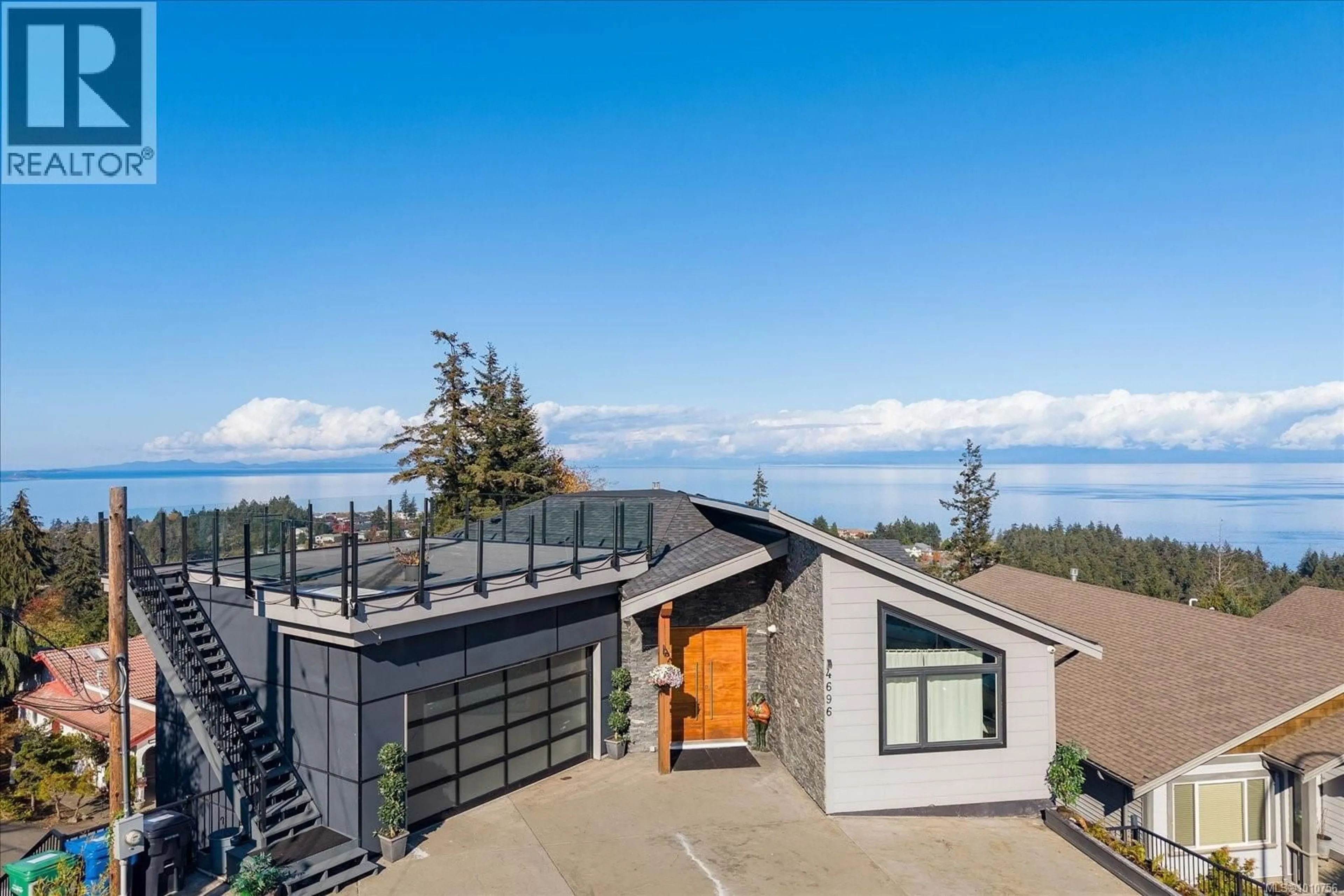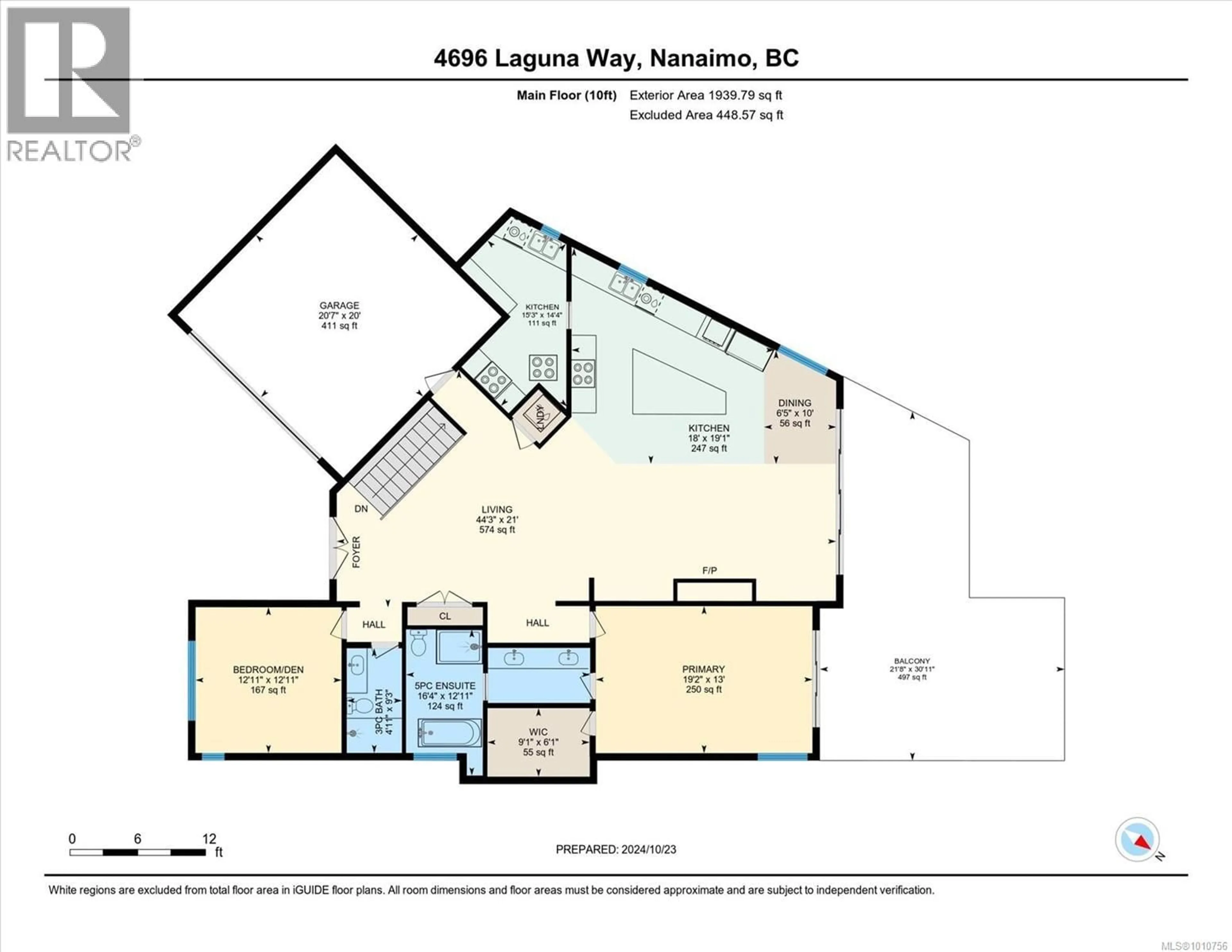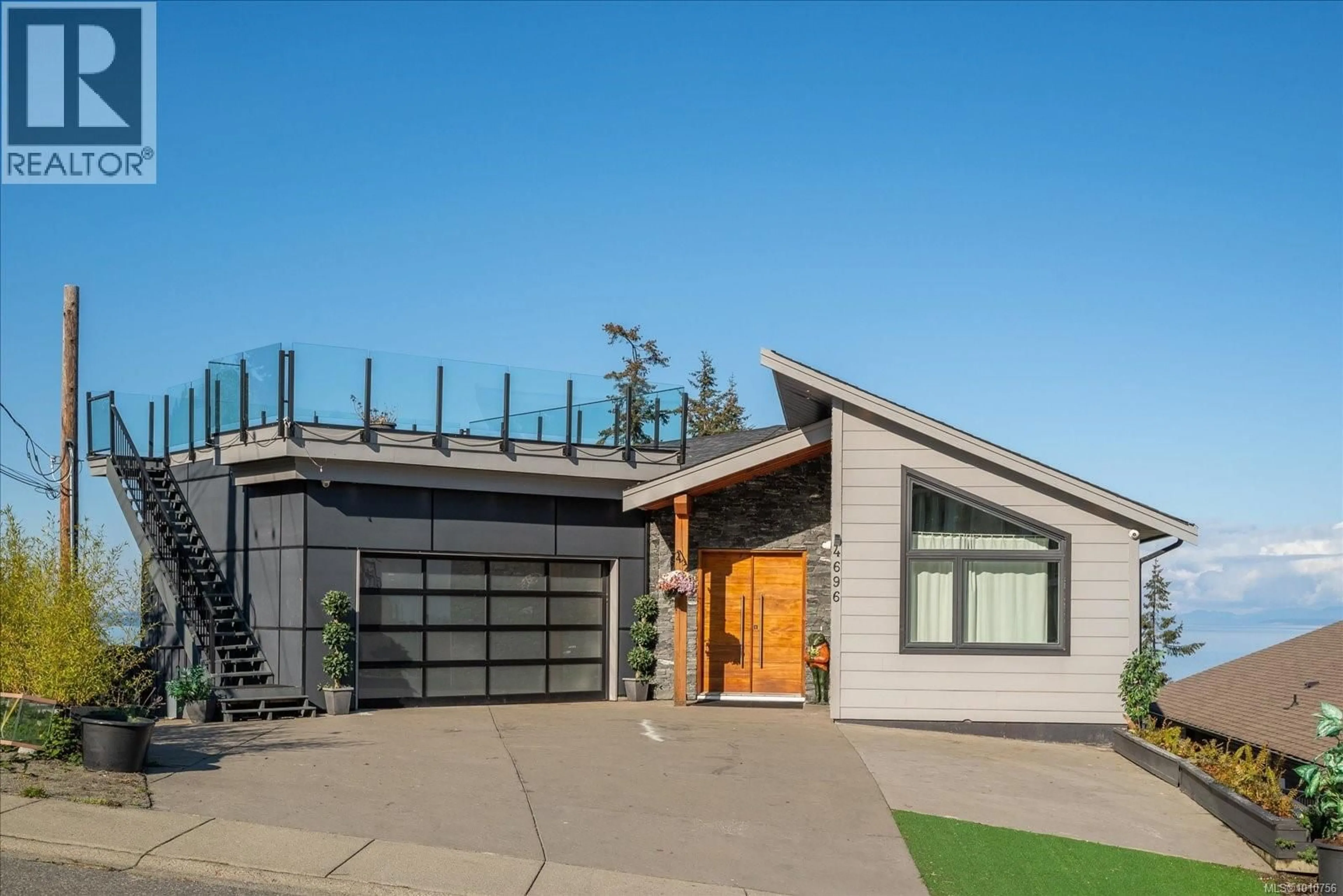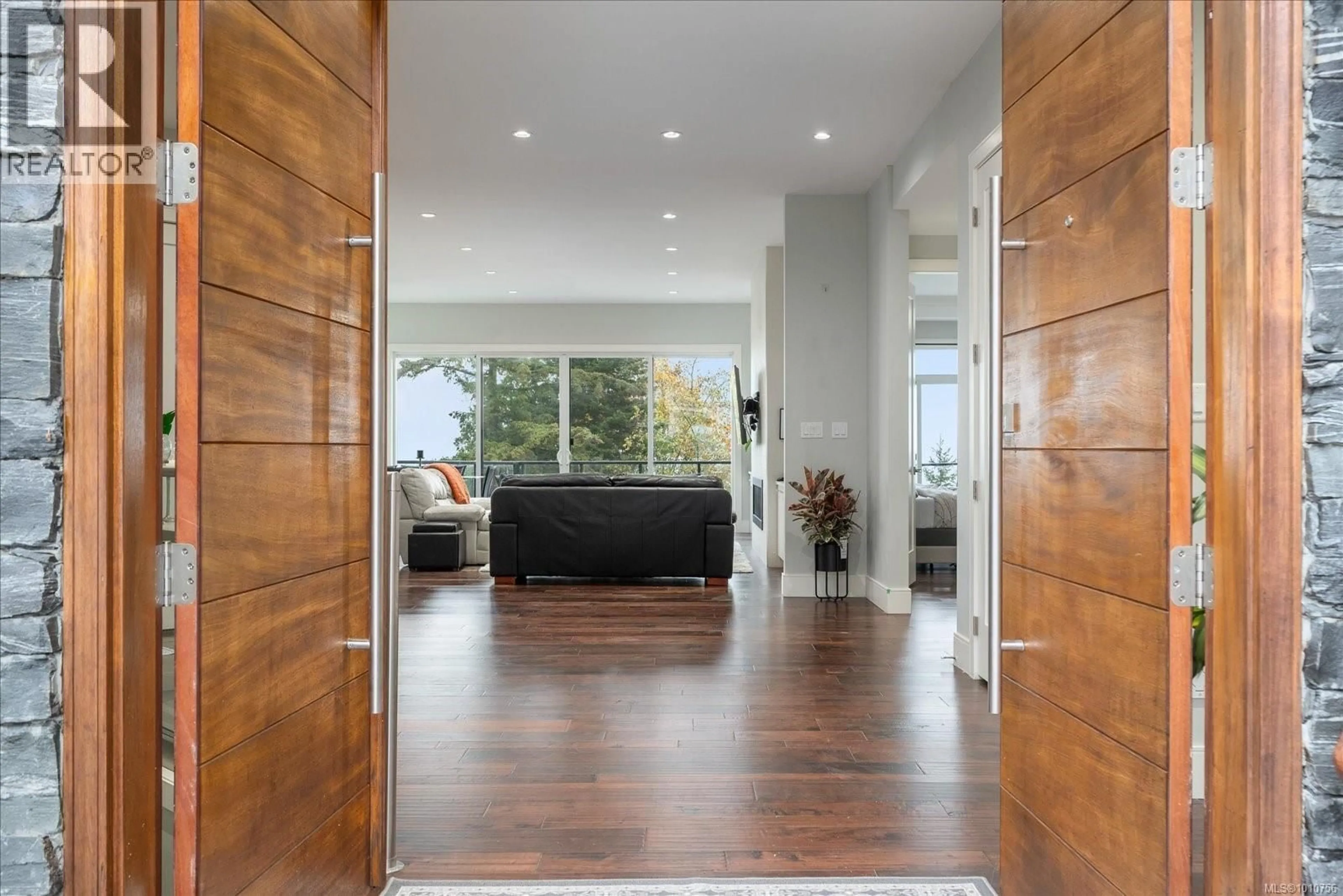4696 LAGUNA WAY, Nanaimo, British Columbia V9T0A7
Contact us about this property
Highlights
Estimated valueThis is the price Wahi expects this property to sell for.
The calculation is powered by our Instant Home Value Estimate, which uses current market and property price trends to estimate your home’s value with a 90% accuracy rate.Not available
Price/Sqft$281/sqft
Monthly cost
Open Calculator
Description
Welcome to a home where breathtaking beauty meets thoughtful design—perched high atop Laguna Way, offering unobstructed 180° views across the shimmering Georgia Strait, the coastal mountains, and the Winchelsea Islands. From the moment you arrive, this custom-built sanctuary radiates a sense of calm, luxury, and possibility. Inside, over 4,100 sq ft of inspired design awaits. Soaring 10-ft ceilings on the main floor expand the sense of light and space, while 9-ft ceilings on the lower levels maintain that luxurious volume throughout. Sunlight pours in through floor-to-ceiling windows and skylights, dancing off rich hardwood floors and highlighting the unique angular architecture of the home. At the heart of it all lies a gourmet kitchen crafted for both beauty and function—complete with a massive quartz island, premium KitchenAid appliances, a spice kitchen, and direct access to two of four extraordinary decks. Two stunning primary bedrooms—each with spa-inspired ensuites—cater to family or guests, while the spacious rec room on the lower level opens to a private, landscaped patio ideal for a hot tub or evening gatherings. A legal 1-bedroom suite with its own entrance and ocean views adds versatility and income potential. Four outdoor spaces—including a showstopping rooftop deck above the garage—offer gas hookups, glass railings, and unforgettable backdrops for every moment. Whether sipping coffee at sunrise or toasting under the stars, you’ll always be wrapped in beauty. Located in one of Nanaimo’s most desirable neighborhoods and priced sharply below both assessment and nearby comparables, this rare offering blends custom craftsmanship, panoramic views, and elevated West Coast living. Built with heart, intention, and enduring elegance—this isn’t just a home. It’s the life you’ve been waiting for. (id:39198)
Property Details
Interior
Features
Additional Accommodation Floor
Bathroom
Bedroom
10'11 x 13'11Living room
10'5 x 15Kitchen
8'4 x 14Exterior
Parking
Garage spaces -
Garage type -
Total parking spaces 6
Property History
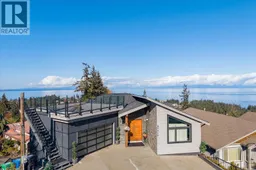 73
73
