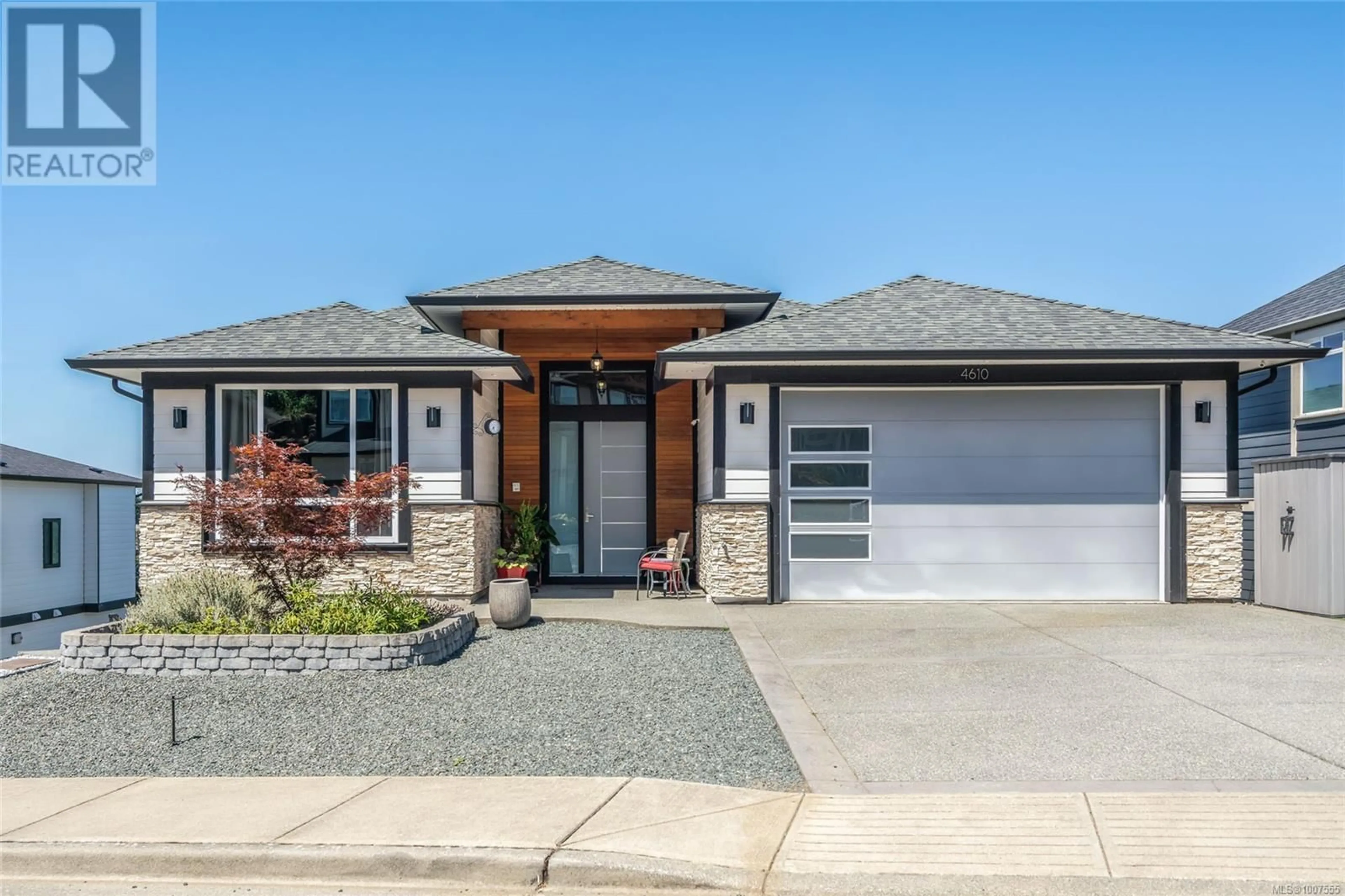4610 SHERIDAN RIDGE ROAD, Nanaimo, British Columbia V9T6S6
Contact us about this property
Highlights
Estimated valueThis is the price Wahi expects this property to sell for.
The calculation is powered by our Instant Home Value Estimate, which uses current market and property price trends to estimate your home’s value with a 90% accuracy rate.Not available
Price/Sqft$373/sqft
Monthly cost
Open Calculator
Description
Captivating Views & Custom Elegance in North Nanaimo Welcome to this elegant custom residence perched in desirable Sheridan Ridge, offering panoramic views of the ocean, coastal mountains, and surrounding valley. From the sight of distant whitecaps to soaring eagles in the valley below, every moment here is truly scenic. Designed to embrace natural light and vistas, the main level boasts soaring ceilings and expansive windows that frame the views from the living, dining, and gourmet kitchen areas. The grand living room features custom built-in bookcases, art display niches, and a stunning floor-to-ceiling fireplace. Step onto the main deck—complete with a natural gas hook-up and outdoor fireplace—for seamless indoor-outdoor entertaining. The heart of the home is the chef-inspired kitchen, highlighted by a large island ideal for both preparation and gathering. An adjacent fully equipped spice kitchen includes a second fridge, gas oven, and dishwasher—perfect for entertaining without the mess. The lower level includes the spacious primary bedroom along with two large guest bedrooms and a family room featuring a wet bar and access to a second expansive deck, continuing the stunning views and offering additional outdoor living space. A fully legal one-bedroom suite, currently generating $17,000 annually via VRBO and Airbnb (with further income potential), provides flexibility for extended family or rental income. The low-maintenance, fully fenced backyard is both functional and private, featuring raised vegetable beds, apple, pear, and fig trees, blueberry bushes, and a cozy firepit area. Additional highlights include a double garage with ample storage and professionally landscaped grounds, including a cascading rock feature on the west side of the property. (id:39198)
Property Details
Interior
Features
Other Floor
Bathroom
9'2 x 4'11Kitchen
14'0 x 11'1Bedroom
10'9 x 11'3Living room
16'5 x 5'11Exterior
Parking
Garage spaces -
Garage type -
Total parking spaces 2
Property History
 62
62




