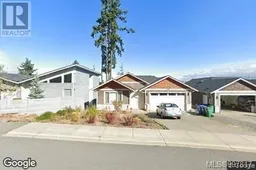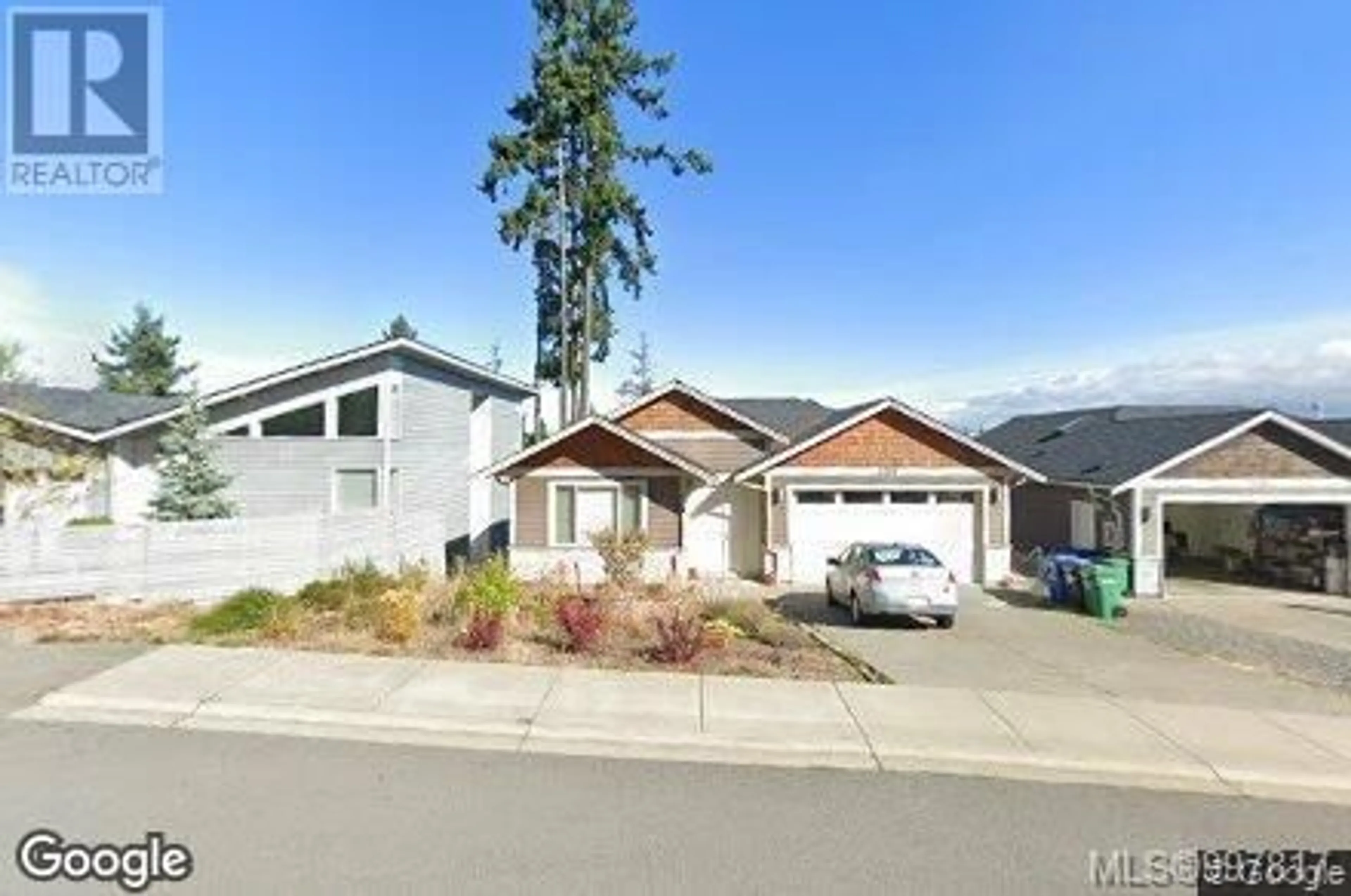4384 GULFVIEW DRIVE, Nanaimo, British Columbia V9T6K4
Contact us about this property
Highlights
Estimated ValueThis is the price Wahi expects this property to sell for.
The calculation is powered by our Instant Home Value Estimate, which uses current market and property price trends to estimate your home’s value with a 90% accuracy rate.Not available
Price/Sqft$365/sqft
Est. Mortgage$5,793/mo
Tax Amount ()-
Days On Market27 days
Description
ONLY 10 years old Executive home walkout basment North of Nanaimo has 3 levels. Each level is designed for independent use of space and privacy, each having a separate entrance. The main level consists of an open kitchen/living/dining area, great room w/coffered ceiling 11-foot high & natural gas fp. The kitchen boasts beautiful siltstone countertop, loads of cabinets, rich backsplash,a massive island, built-in oven and high-end stainless steel appliances. 4 skylights& 2 big picture windows bring lots of natural lights into the home. The main floor has 2 bedrooms with master bedroom and a second bedroom/den facing south. Middle level, there are 3 bedrooms w/2 bathrooms perdfect for home office as well for teen agers oaradise.Spacious family room, 9 feet ceiling, and 2 picture windows also bring more natural lights. 1 bedroom legal suite at the bottom level is above ground, bright and quiet. Measurement is approximate verify if important. (id:39198)
Property Details
Interior
Features
Other Floor
Bathroom
Bedroom
12'0 x 12'0Kitchen
10'0 x 9'0Great room
16'0 x 11'0Exterior
Parking
Garage spaces -
Garage type -
Total parking spaces 2
Property History
 1
1

