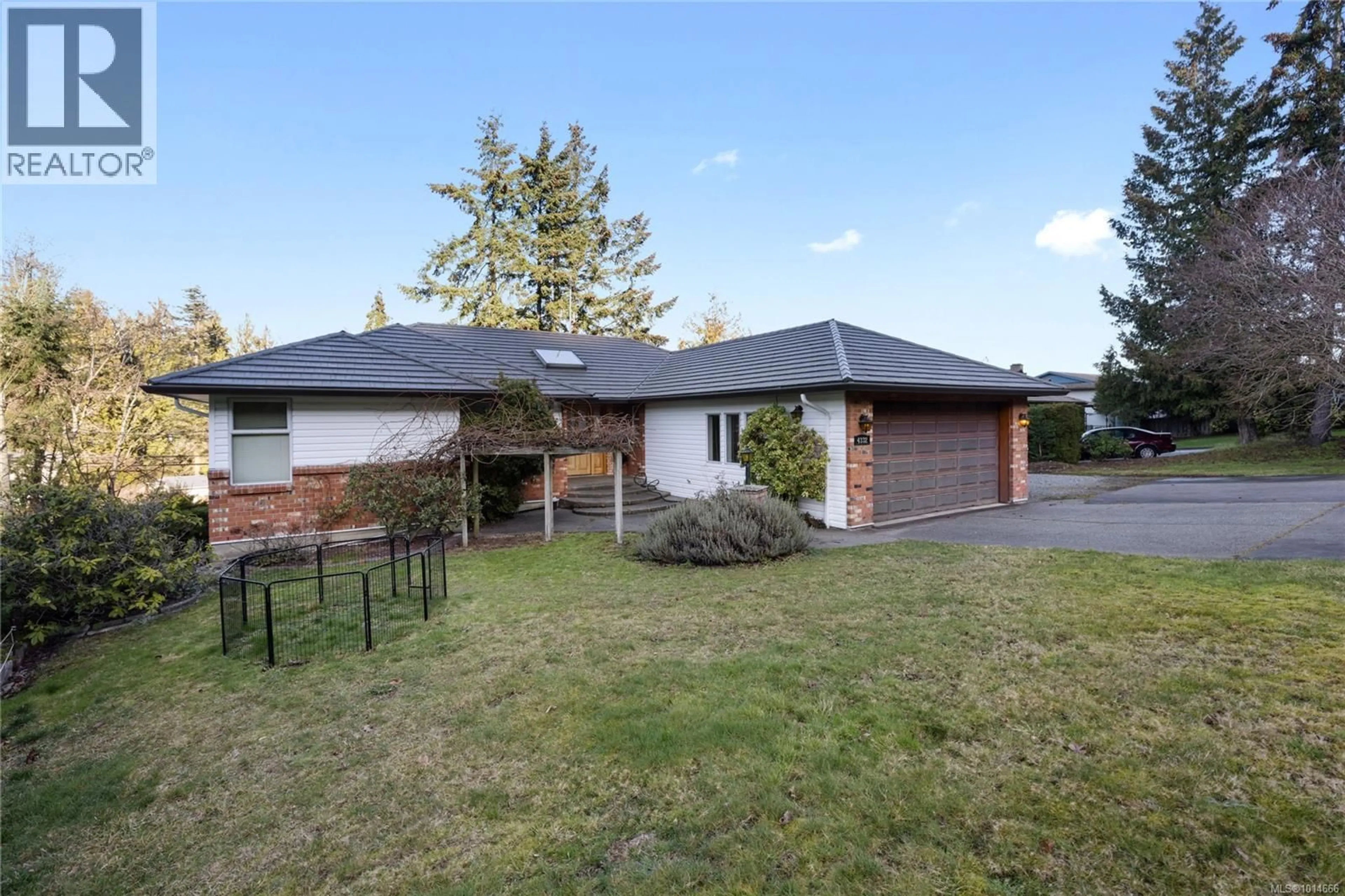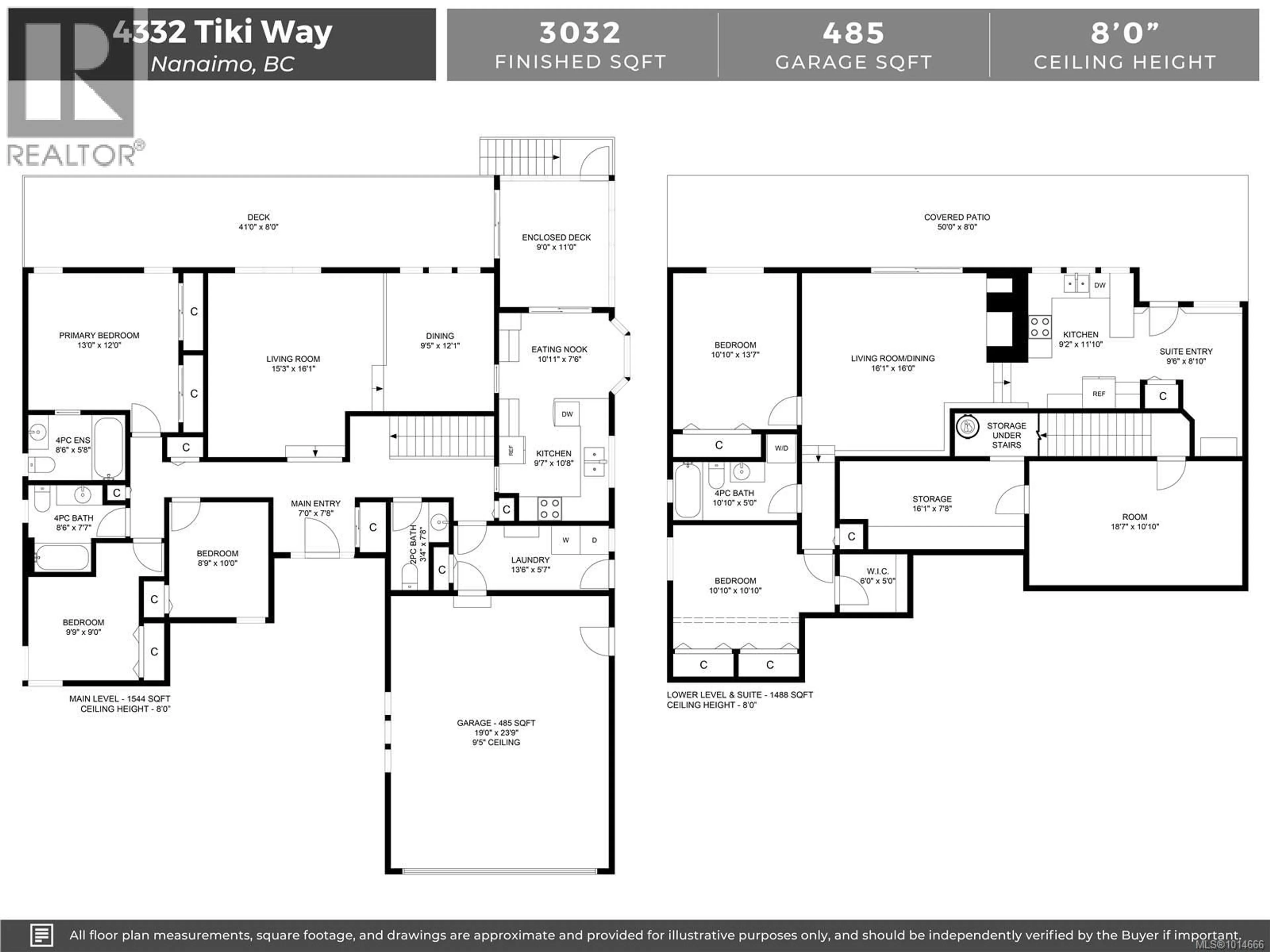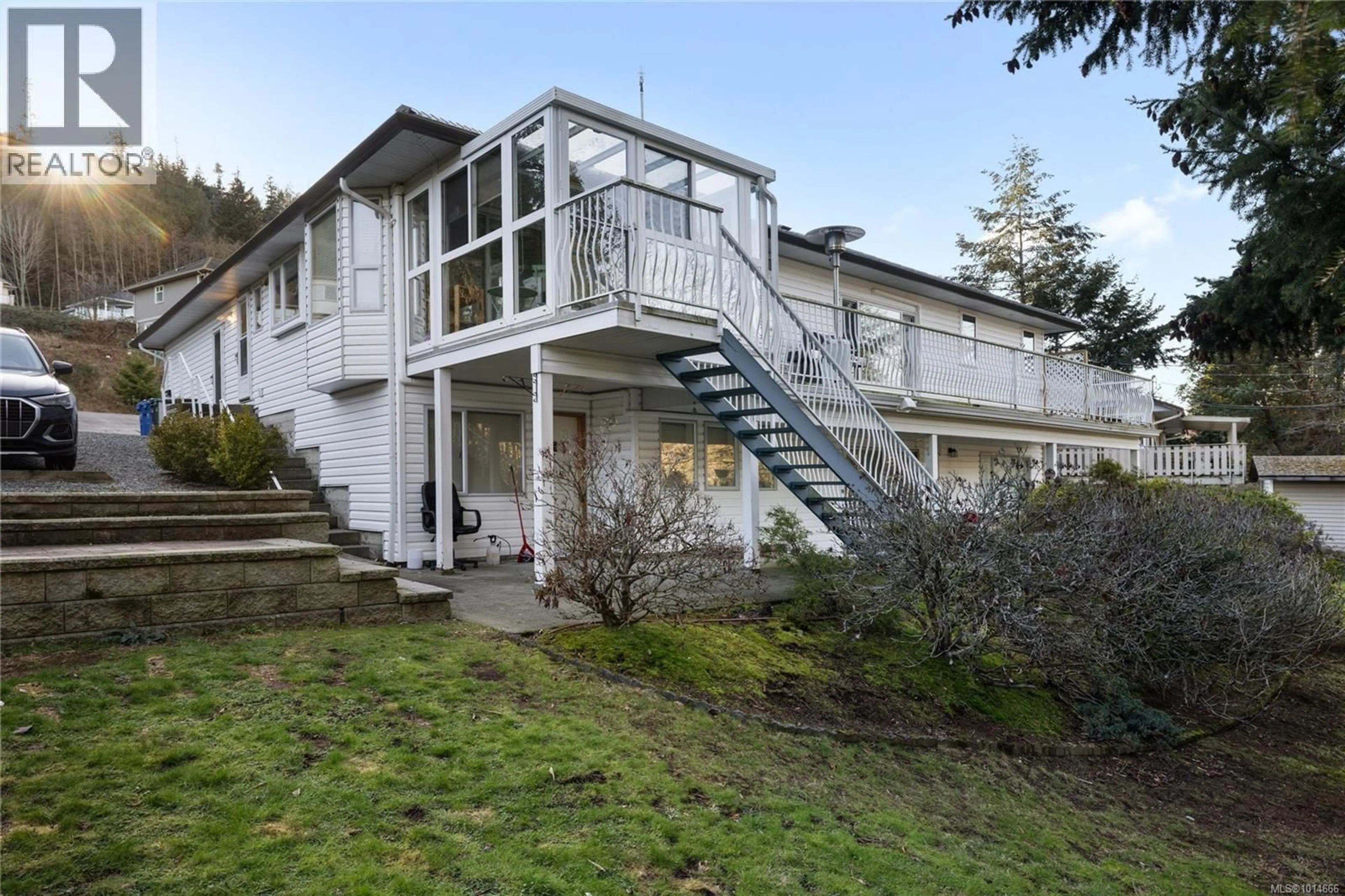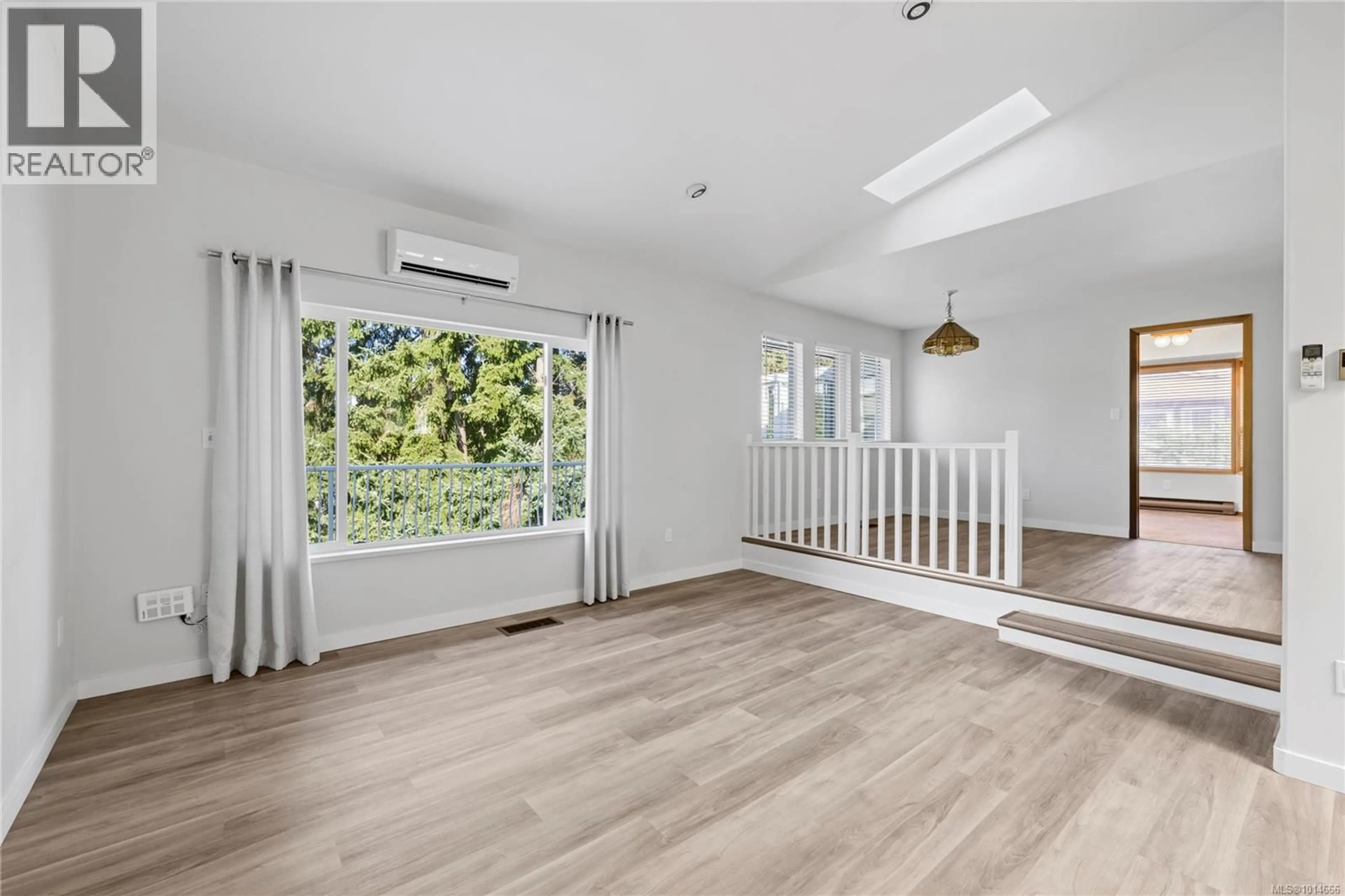4332 TIKI WAY, Nanaimo, British Columbia V9T4A8
Contact us about this property
Highlights
Estimated valueThis is the price Wahi expects this property to sell for.
The calculation is powered by our Instant Home Value Estimate, which uses current market and property price trends to estimate your home’s value with a 90% accuracy rate.Not available
Price/Sqft$329/sqft
Monthly cost
Open Calculator
Description
This level-entry home offers comfortable living with a legal two-bedroom suite. The main level features three bedrooms, three bathrooms, a spacious living room, and a sunroom for year-round enjoyment. Recent updates include a newly renovated main bathroom and ensuite, upgraded plumbing, and some new windows. Three mini-split heat pumps provide efficient heating and cooling. Outside, an evergreen hedge with drip irrigation adds privacy, and a large storage shed offers extra space. The suite, fully renovated in 2021, boasts soundproofing, new insulation, drywall, plumbing, electrical, doors, flooring, kitchen cabinets, counters, and appliances. Located near some of Nanaimo’s best parks and beaches, this home is a fantastic opportunity. For more information, see the video and floor plan. All data and measurements are approx. and must be verified if fundamental. (id:39198)
Property Details
Interior
Features
Lower level Floor
Bathroom
Bedroom
10'10 x 10'10Bedroom
13'7 x 10'10Kitchen
11'10 x 9'2Exterior
Parking
Garage spaces -
Garage type -
Total parking spaces 3
Property History
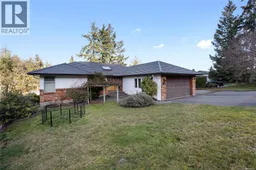 41
41
