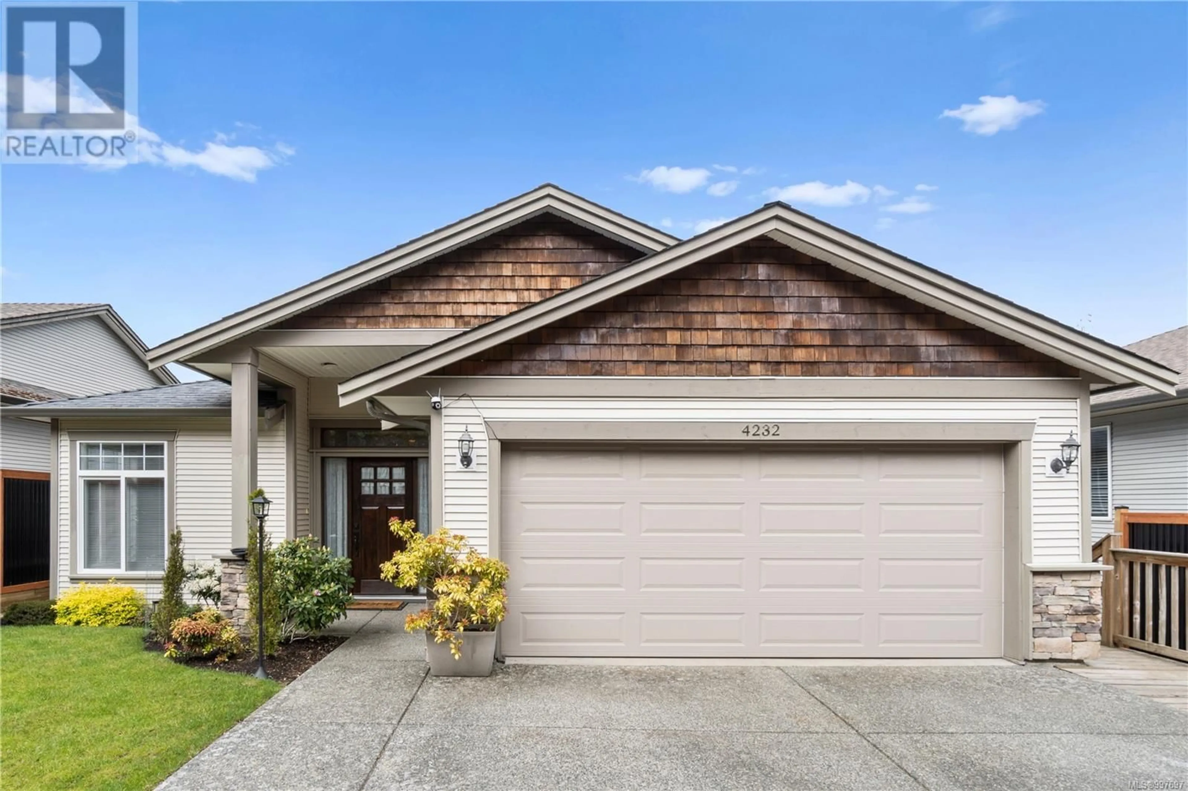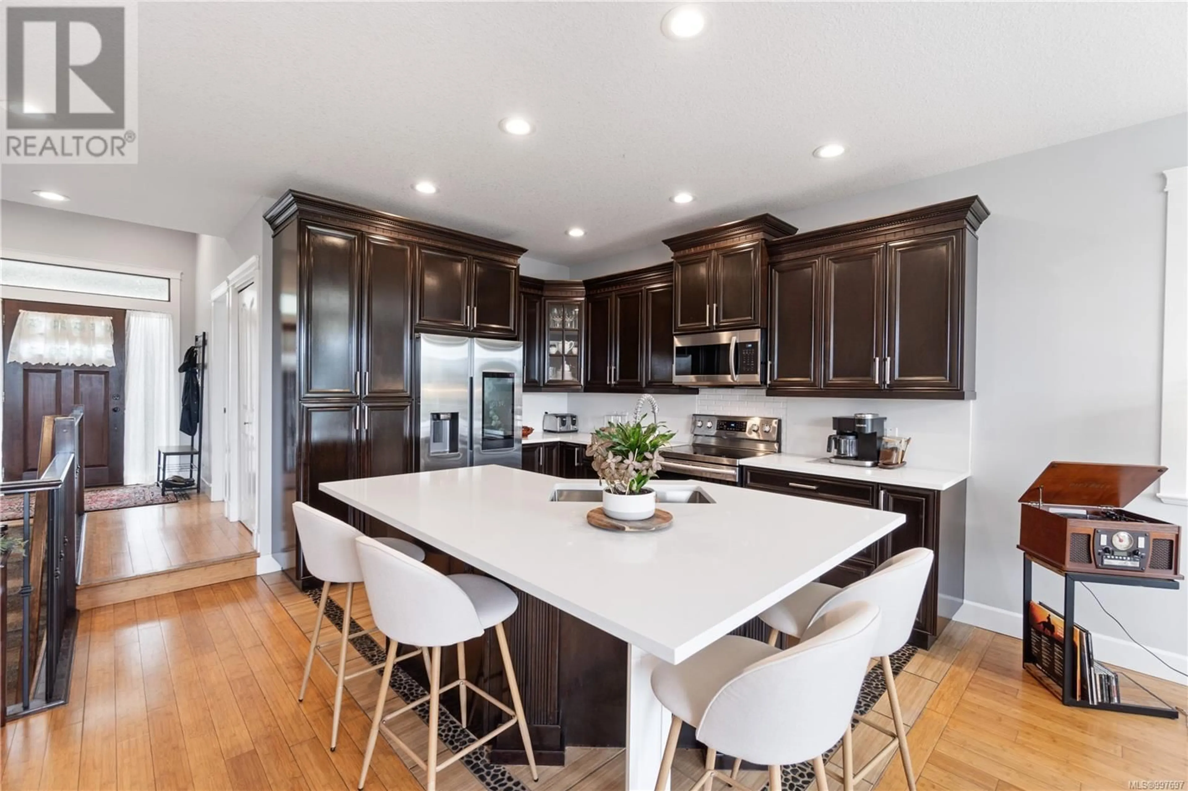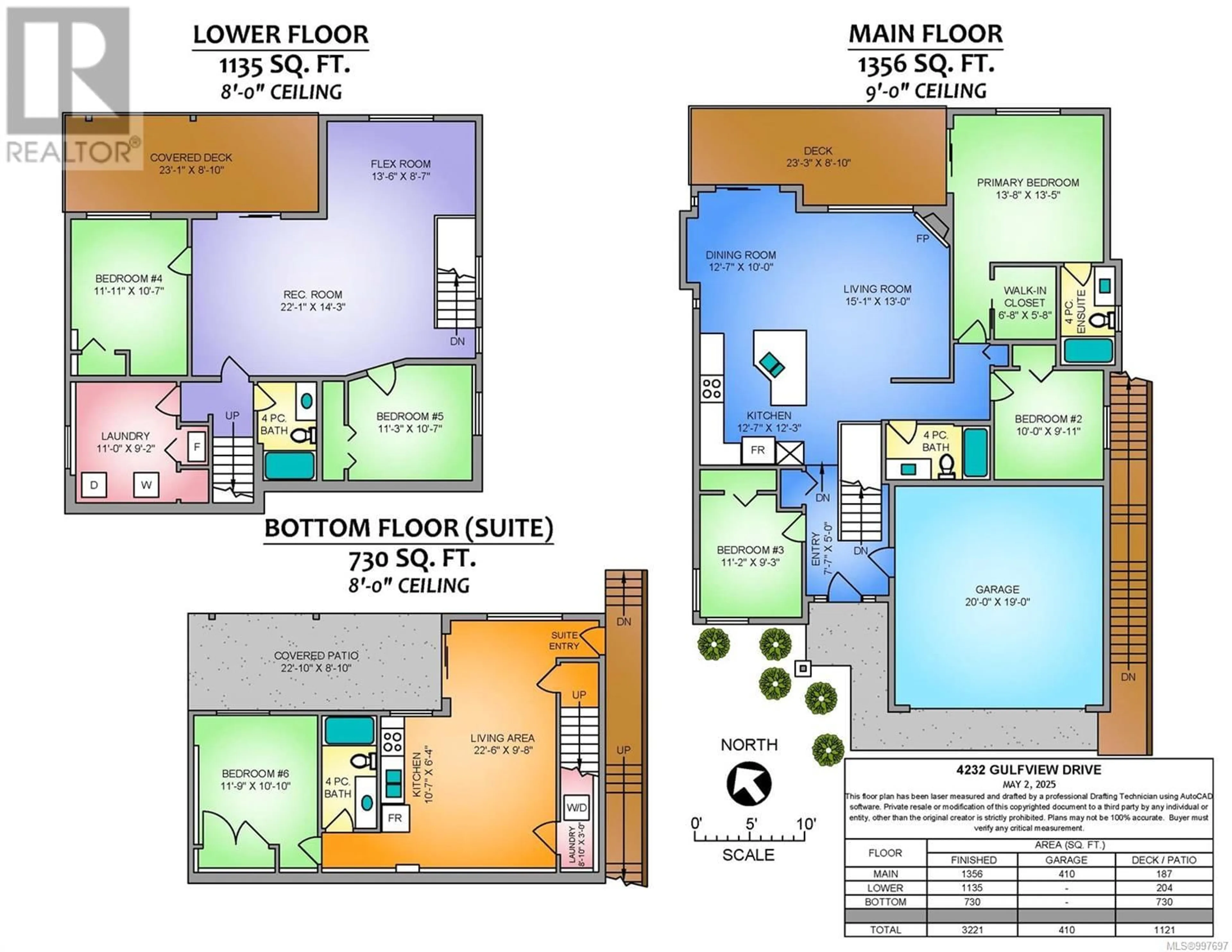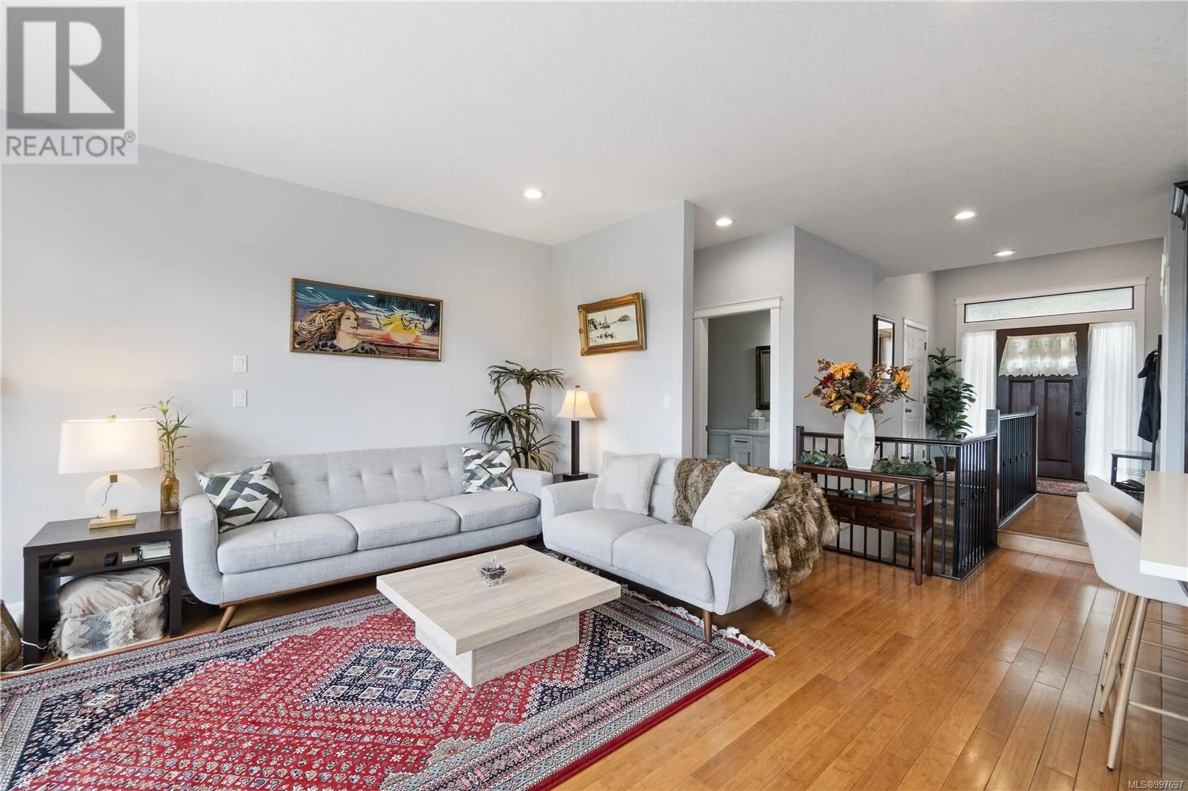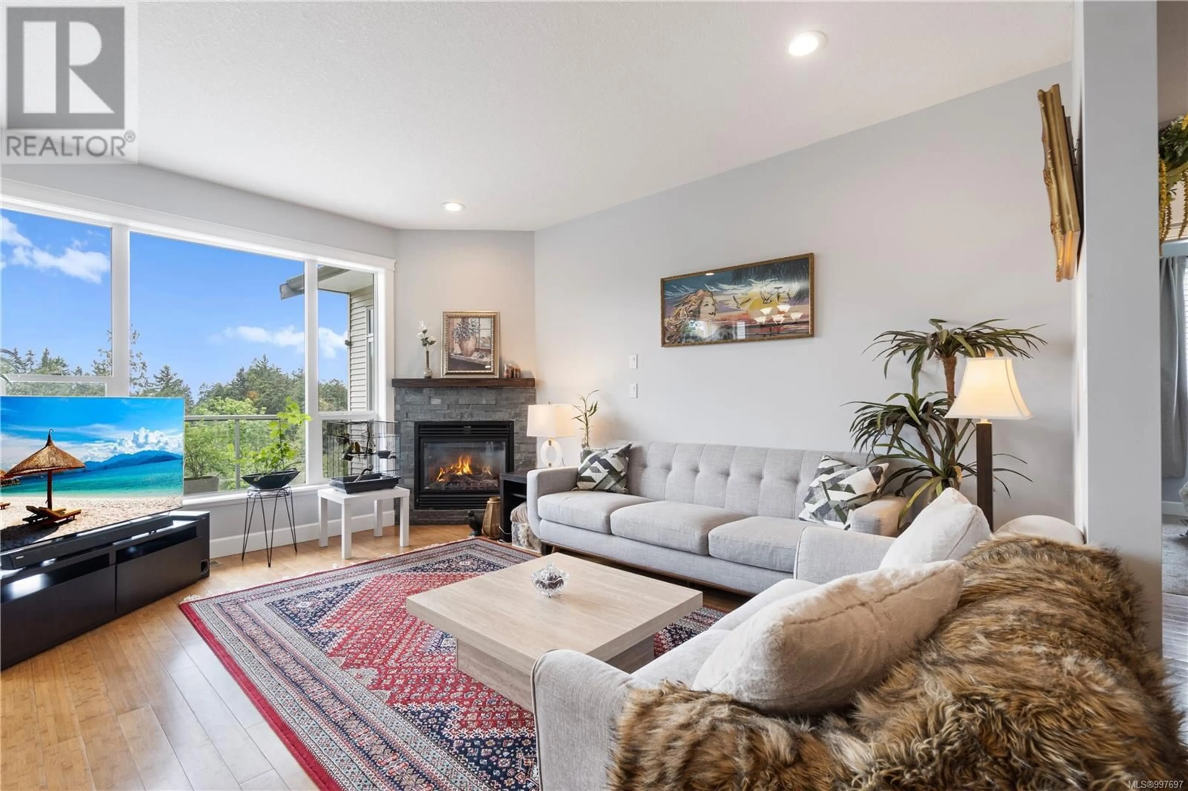4232 GULFVIEW DRIVE, Nanaimo, British Columbia V9T6S7
Contact us about this property
Highlights
Estimated valueThis is the price Wahi expects this property to sell for.
The calculation is powered by our Instant Home Value Estimate, which uses current market and property price trends to estimate your home’s value with a 90% accuracy rate.Not available
Price/Sqft$310/sqft
Monthly cost
Open Calculator
Description
This beautifully maintained and updated home creates the perfect blend of comfort and functionality. Spanning 3,221sf, it offers 6 bedrooms and 4 bathrooms, including a fully self-contained 1-bedroom legal suite with its own laundry and entrance. The main level welcomes you with an updated kitchen complete with quartz countertops and backsplash, and open-concept living and dining area. The primary bedroom includes a walk-in closet and en-suite, accompanied by two additional bedrooms on the main floor. Downstairs, you'll find two more generously sized bedrooms, a full bathroom, laundry room, and a spacious family room. What is truly special about this home is you can enjoy outdoor space from every level - perfect for relaxing, entertaining, or taking in the natural surroundings. This property comes complete with a fenced yard and a 2 car garage for your convenience. Walking distance to Neck Point & Piper’s Lagoon, this property makes for a spacious family home or a smart investment. (id:39198)
Property Details
Interior
Features
Other Floor
Bathroom
Bedroom
10'10 x 11'9Living room
23'1 x 9'8Kitchen
10'8 x 6'0Exterior
Parking
Garage spaces -
Garage type -
Total parking spaces 4
Property History
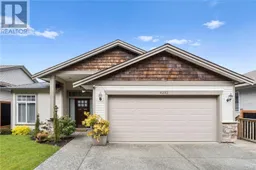 32
32
