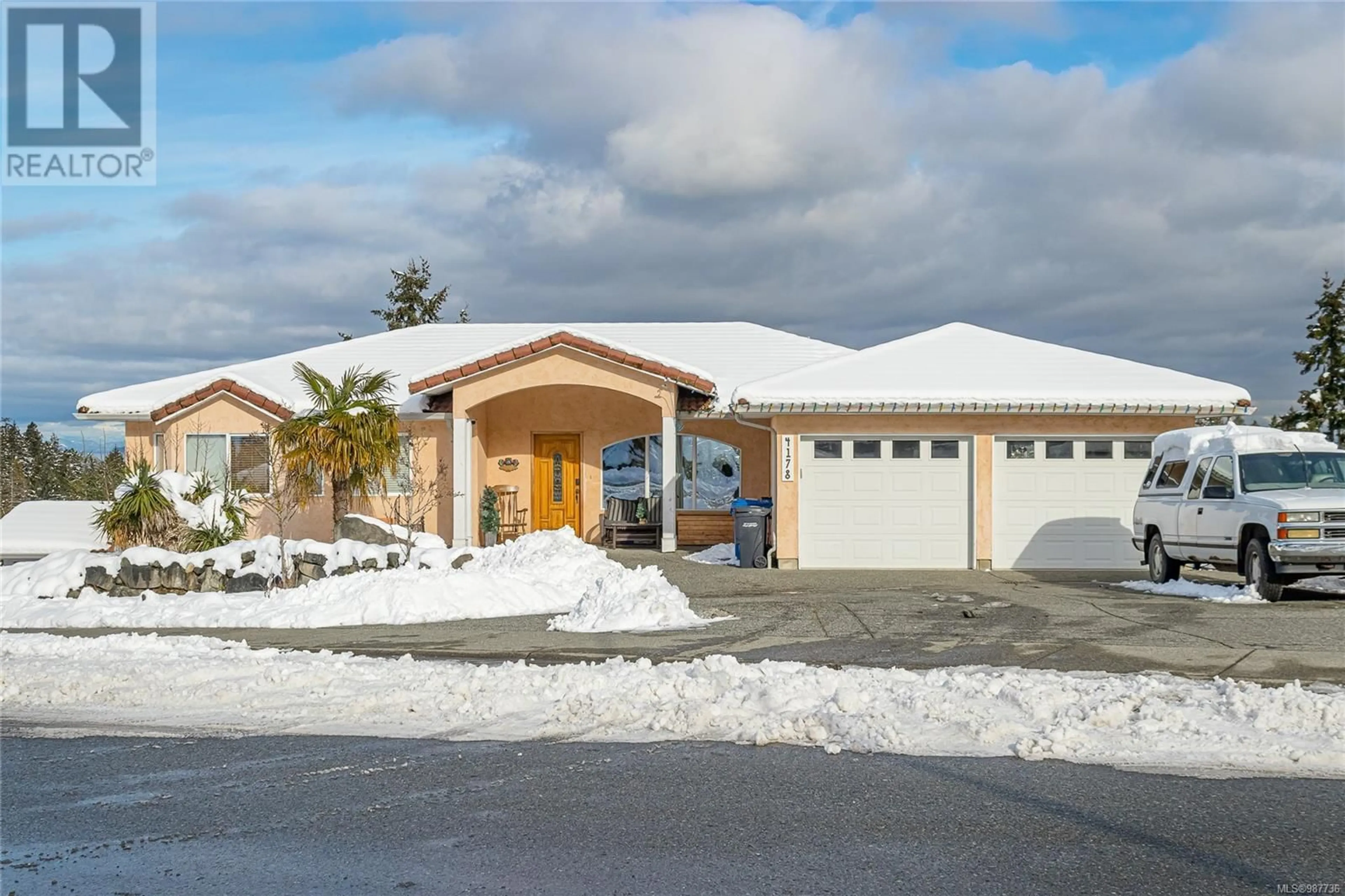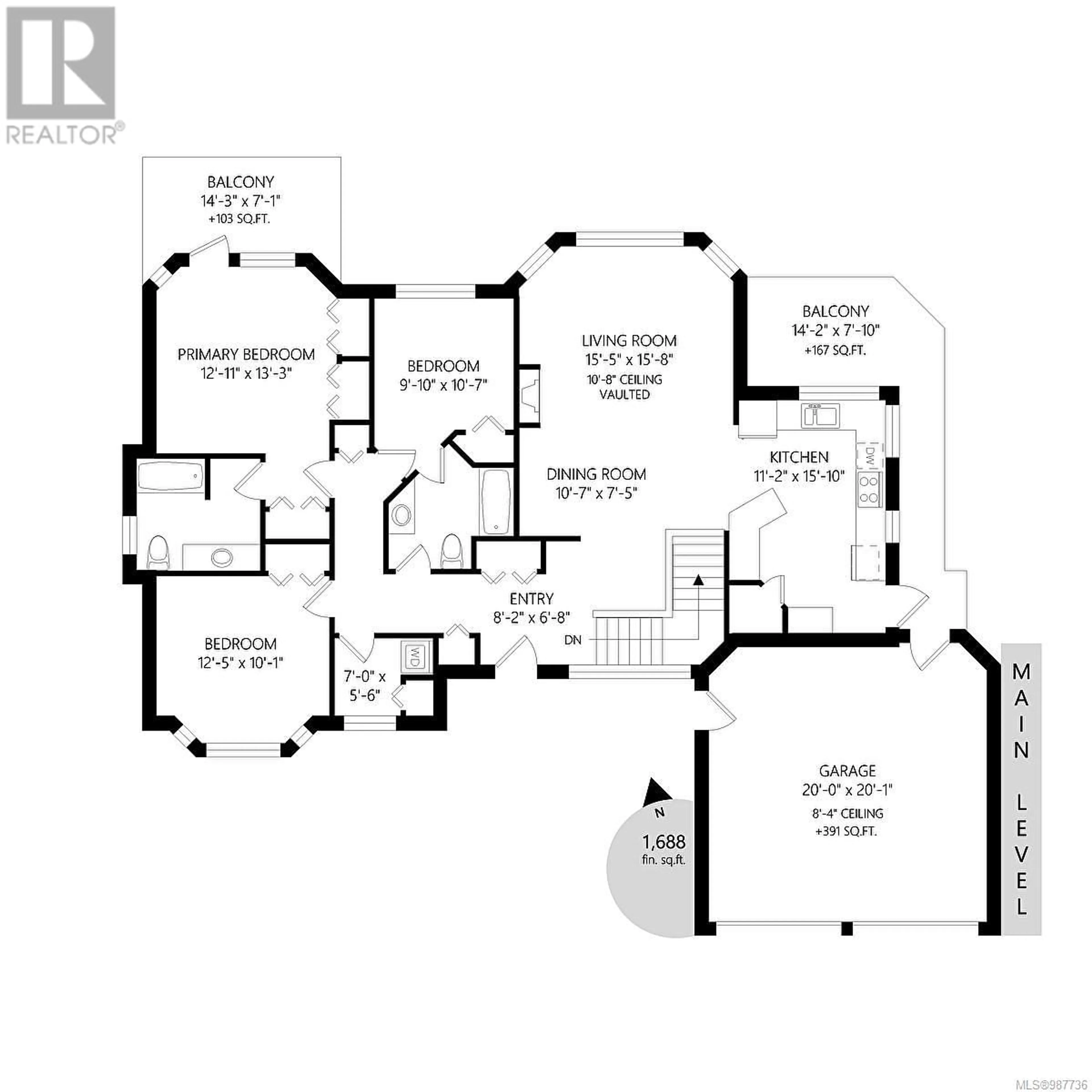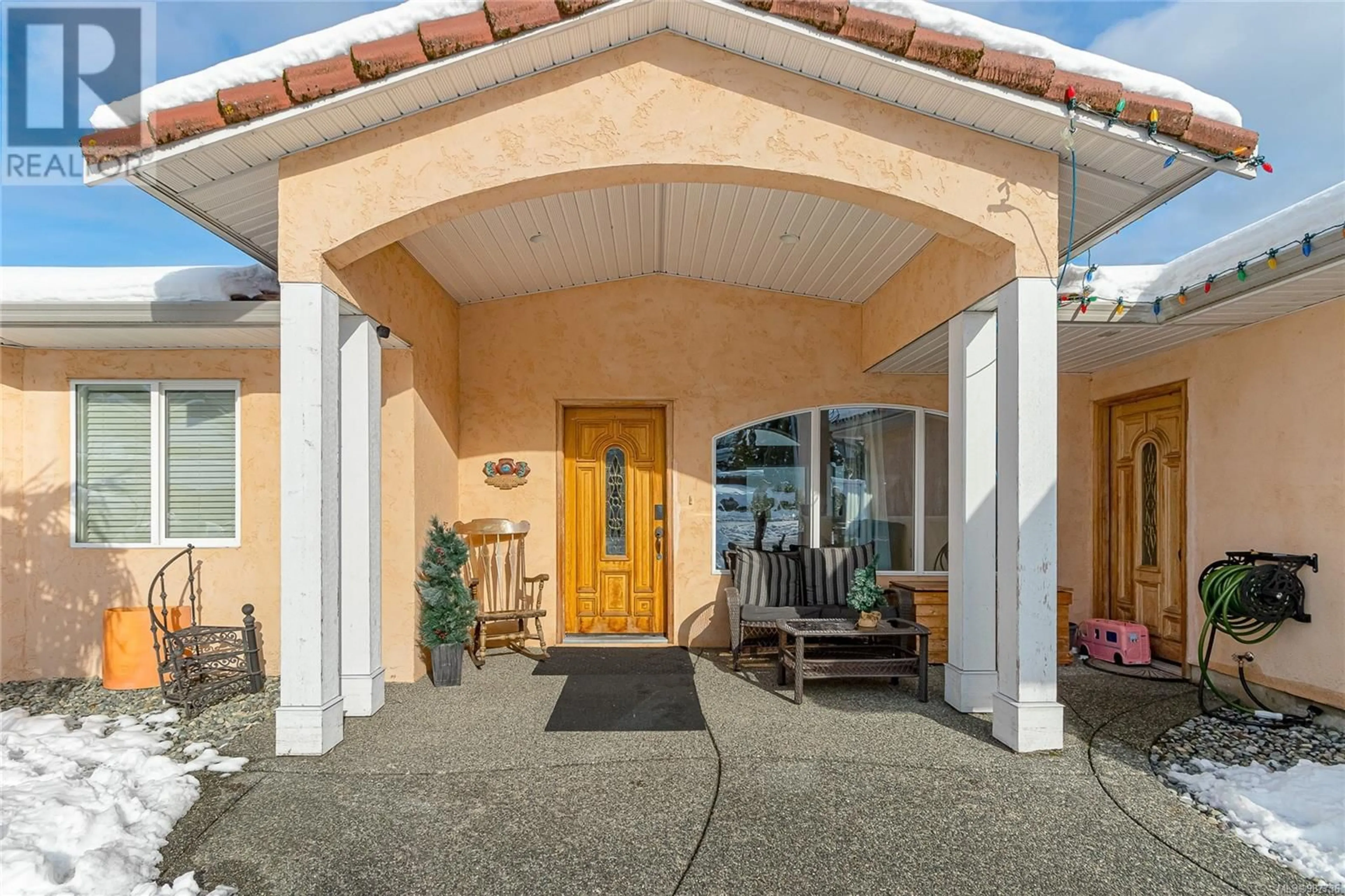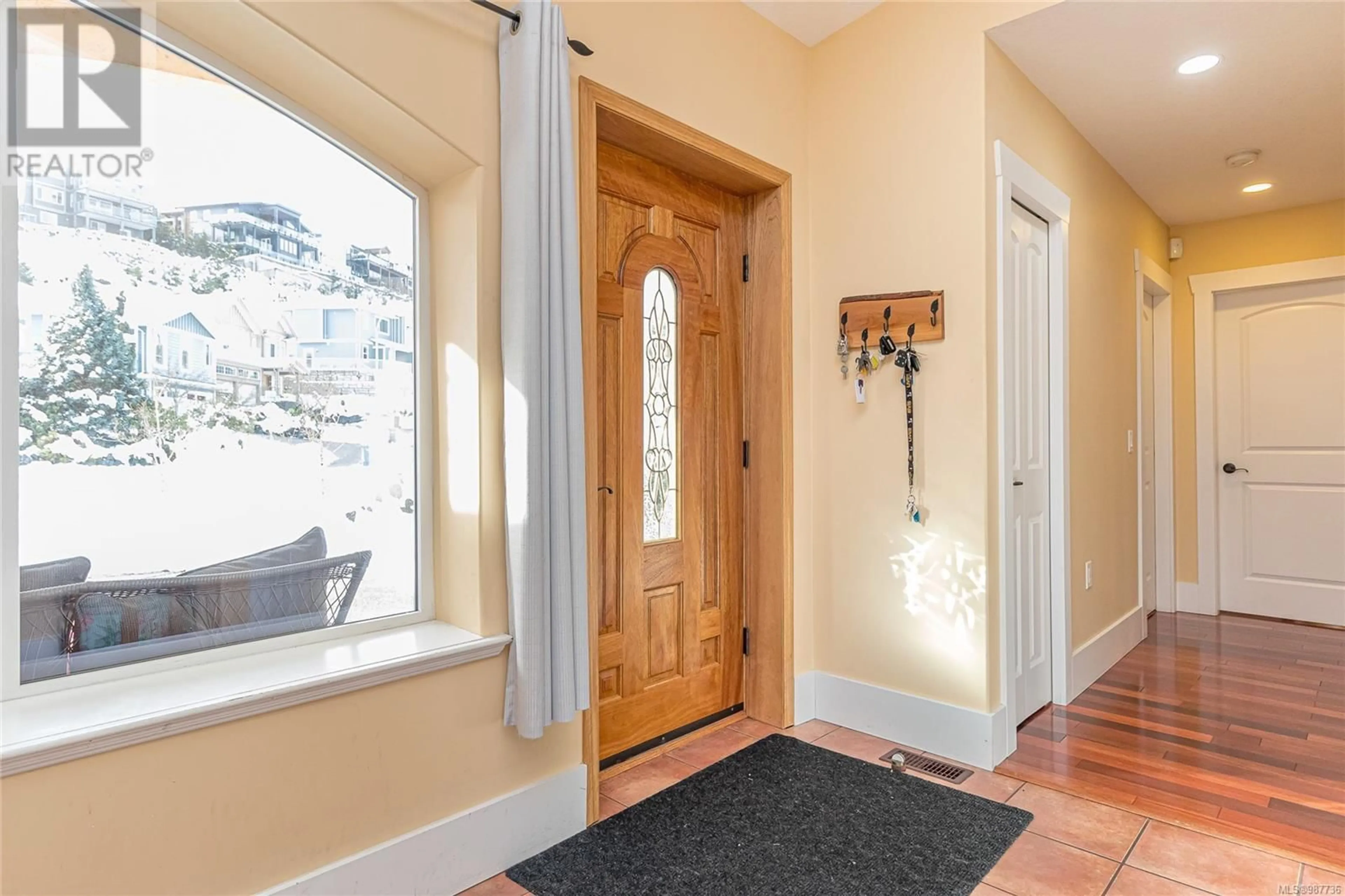4178 Gulfview Dr, Nanaimo, British Columbia V9T6G3
Contact us about this property
Highlights
Estimated ValueThis is the price Wahi expects this property to sell for.
The calculation is powered by our Instant Home Value Estimate, which uses current market and property price trends to estimate your home’s value with a 90% accuracy rate.Not available
Price/Sqft$266/sqft
Est. Mortgage$5,149/mo
Tax Amount ()-
Days On Market51 days
Description
STUNNING Hammond Bay home that has 3 levels and Main level entry Ocean View home is what you are looking for. This 8 bedrooms 6 bathrooms incl 4 ensuites house will attract you. The entire home is premium ICF reinforced concrete construction, providing durable structural integrity, energy efficiency. Brazilian hardwood, porcelain tile floors, vaulted ceilings & the extensive windows bring relaxing sunlit views. Large kitchen has lots of solid oak, raised panel cabinets, walk-in pantry, with ocean, Piper's Lagoon/Neck Point Park views. Mid-level features 3 bedrooms,2bathrooms, family room and Kitchenette area. The 3rd level has 2 side by side bedrooms, 2 full ensuites, 2 private entrances, full sized sinks & bar fridge - ideal for B&B or VIU students. The variety of views all year round - ocean, mountain, sunrise, sunset, forest, birds soaring over Neck Point park, birds flying past the living room windows. Driving minutes to Ferry terminal, Woodgrove mall, Country Club Center. (id:39198)
Property Details
Interior
Features
Lower level Floor
Storage
6'10 x 5'6Laundry room
11'3 x 6'1Bathroom
Bedroom
9'8 x 9'6Exterior
Parking
Garage spaces 6
Garage type -
Other parking spaces 0
Total parking spaces 6
Property History
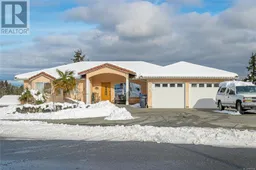 58
58
