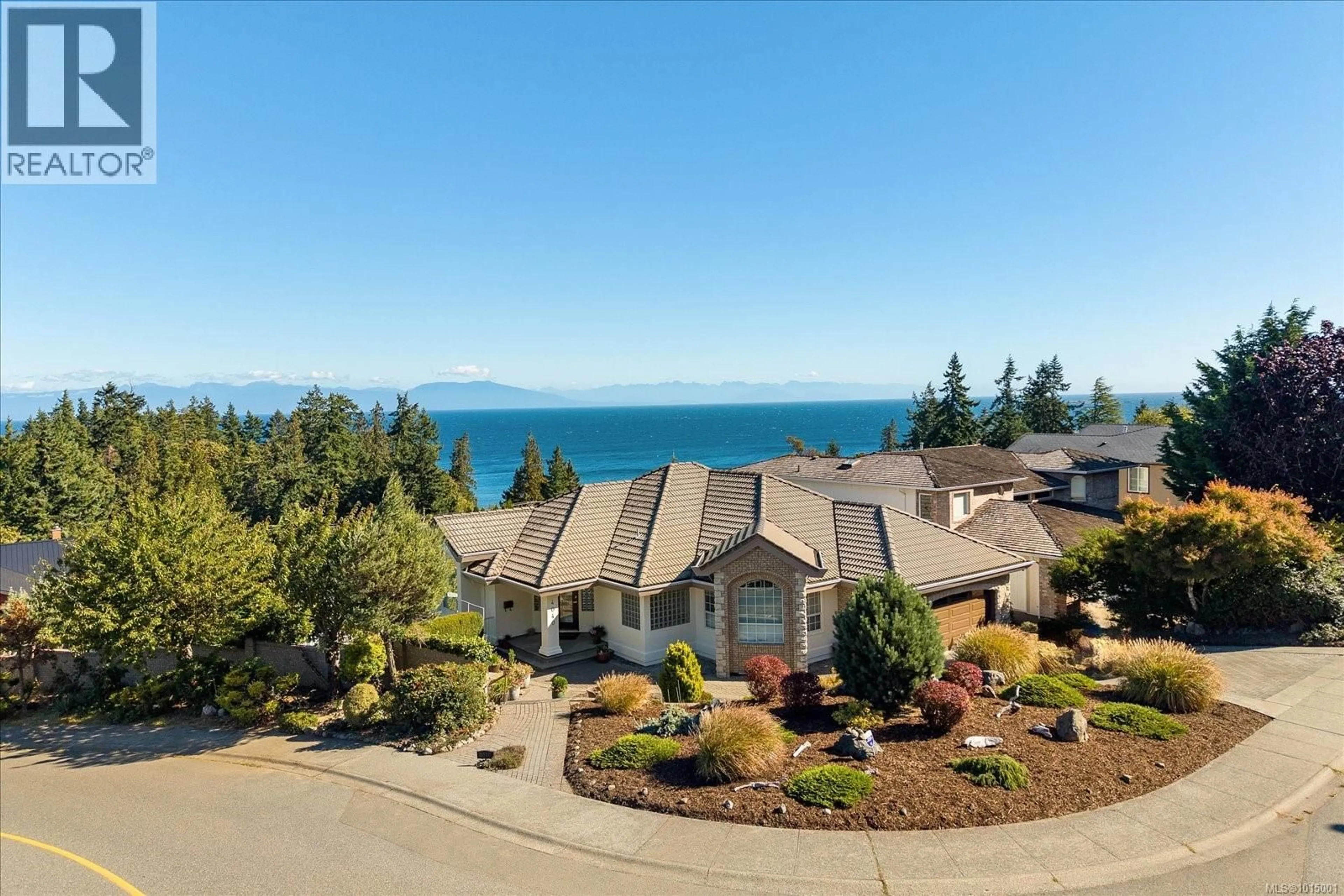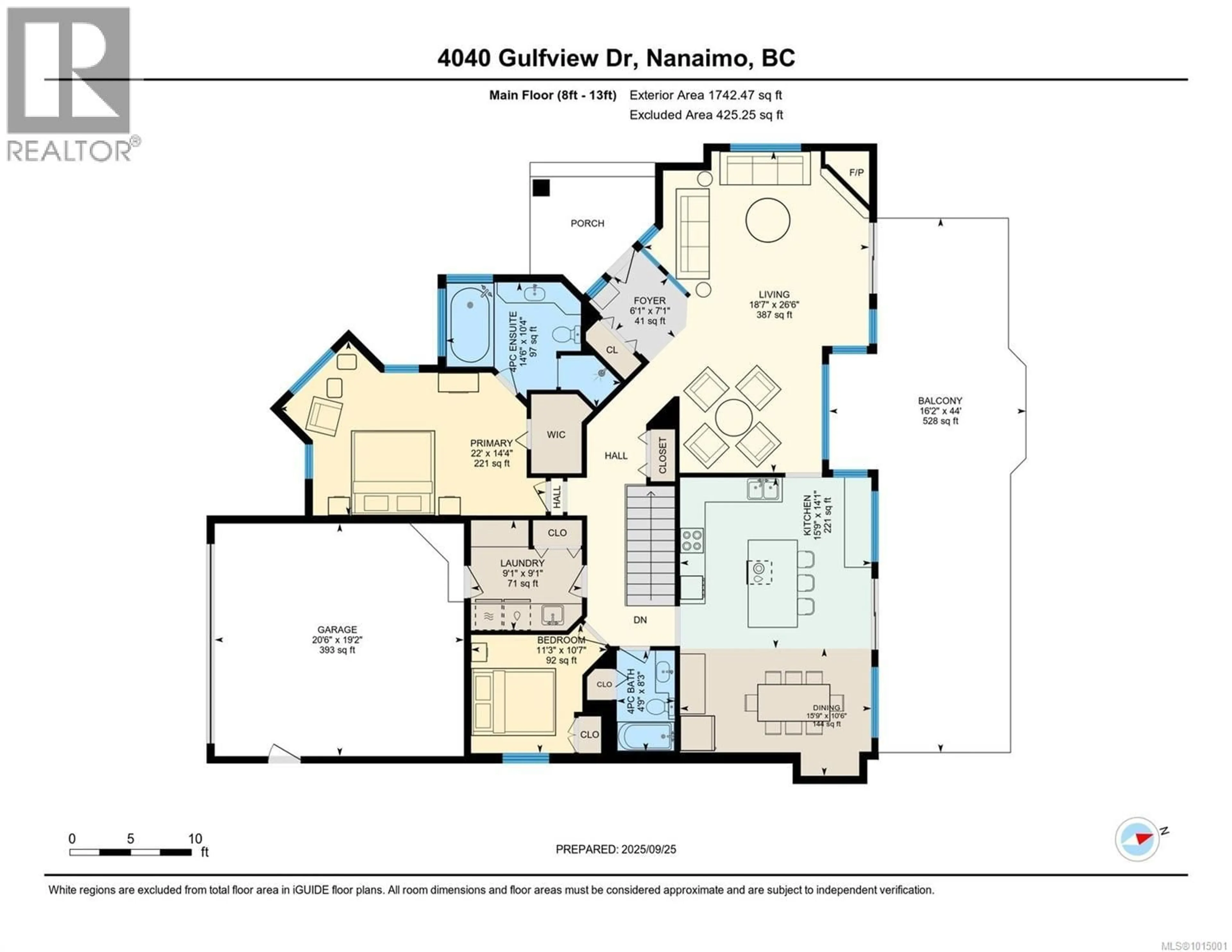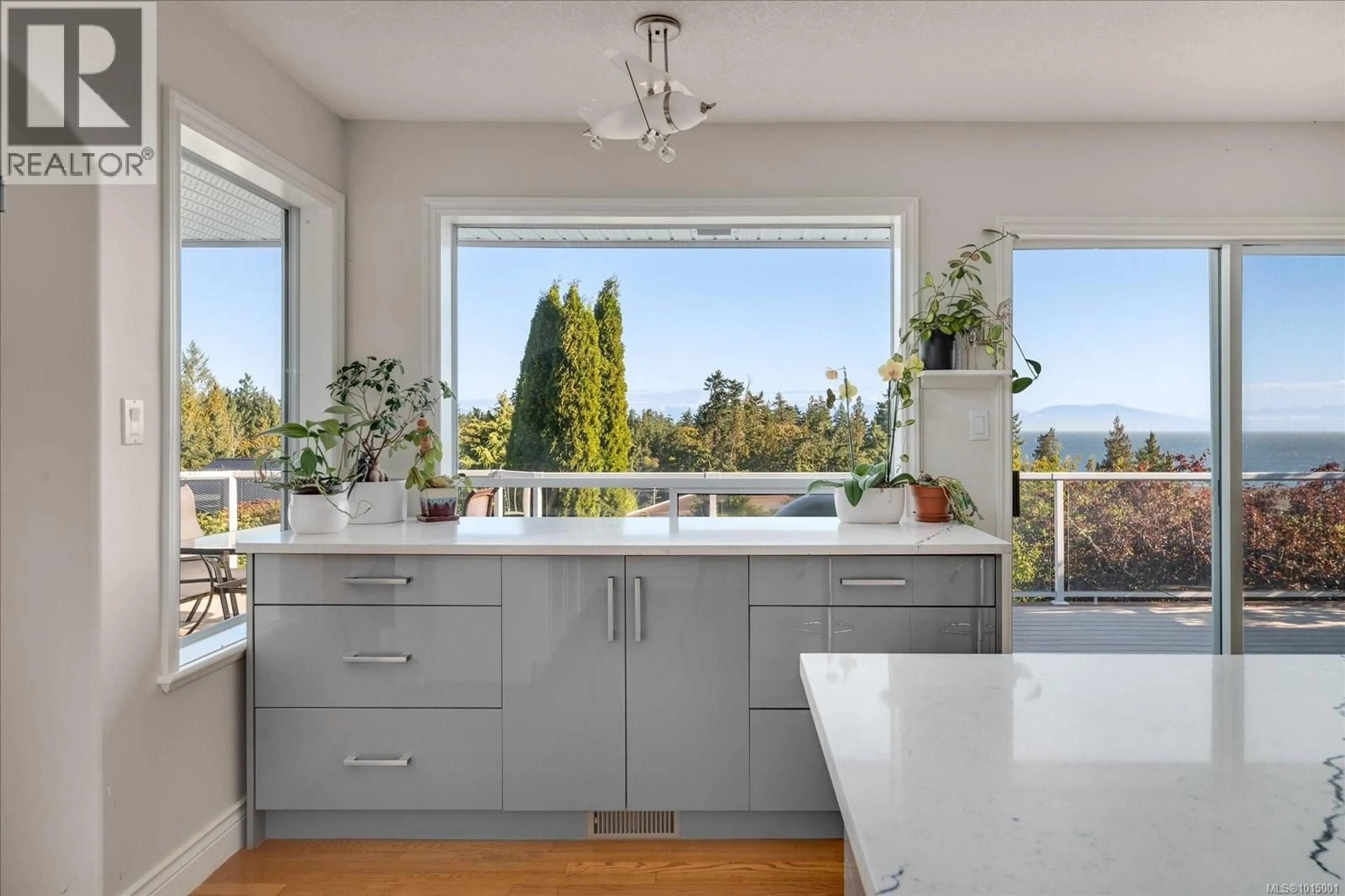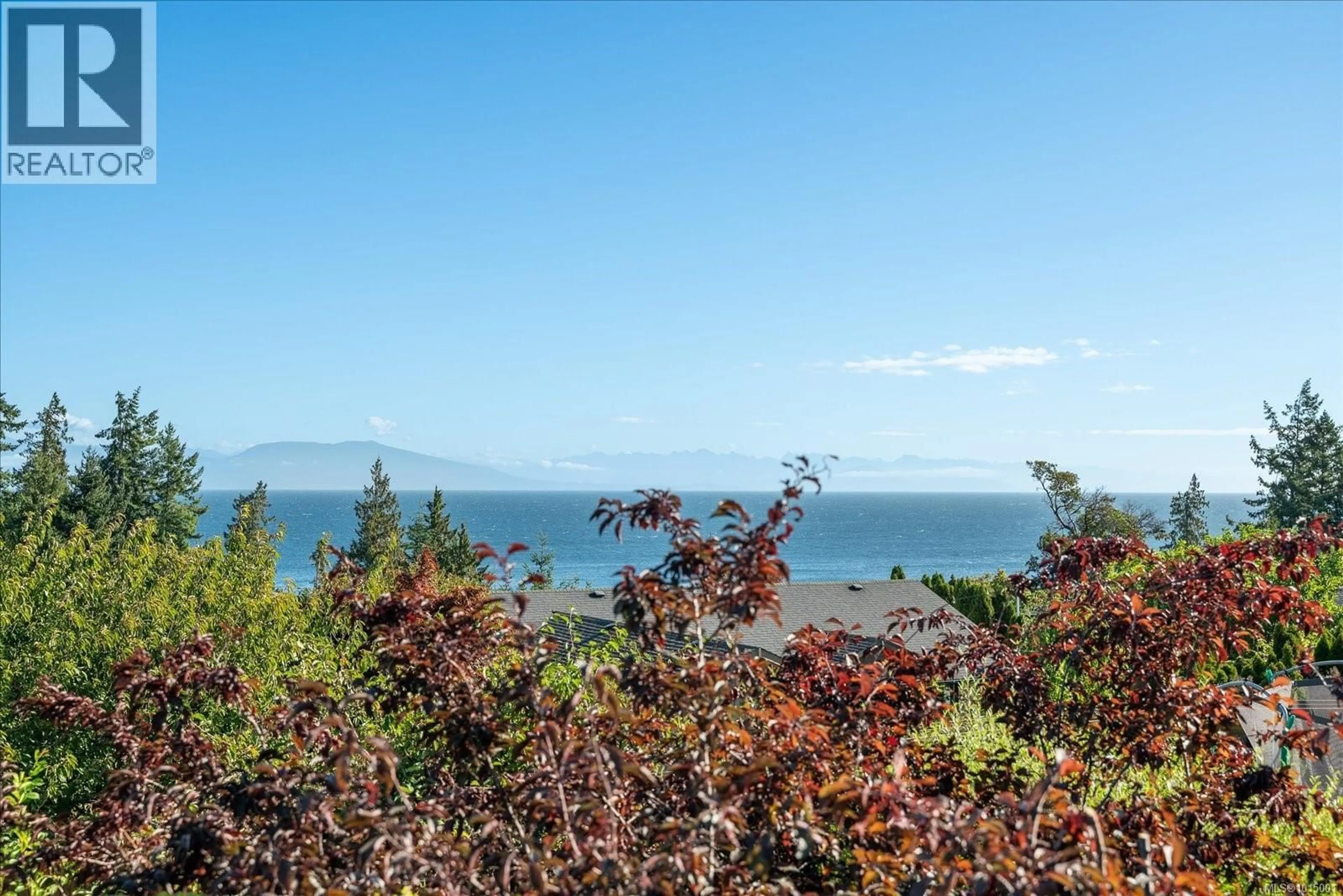4040 GULFVIEW DRIVE, Nanaimo, British Columbia V9T6B4
Contact us about this property
Highlights
Estimated valueThis is the price Wahi expects this property to sell for.
The calculation is powered by our Instant Home Value Estimate, which uses current market and property price trends to estimate your home’s value with a 90% accuracy rate.Not available
Price/Sqft$341/sqft
Monthly cost
Open Calculator
Description
Georgie Award for housing design winner, Morningside Estate’s show home with many updates is now available. This level-entry Gulf view drive located, executive residence on 0.25acres corner lot with magnificent views of Pipers Lagoon, Shack Island & Coast Mountains with R5 zoning. It offers 4 bedrooms/5 full bathrooms with three ensuite bathrooms, master suite with vaulted ceilings, one media room, one office/gaming room with attached bathroom, with a versatile layout ideal for families & combines modern convenience. Recent upgrades include an updated kitchen with new stainless appliances, smart lighting, new exterior paint, new lower floor paint with a kitchen giving suite potential, garden concrete updates. The house has 8 zone intelligent app-controlled irrigation system for a low-maintenance yard and excellent landscaping with mature fruit trees on one side and ornamental garden on the other with fountain and a lily pond. The yard is fully fenced and landscaped. Sliding glass doors open to an ocean-view big deck, while a large patio provides additional outdoor living space. Enjoy easy indoor-outdoor flow & amazing views in this thoughtfully designed home that blends comfort, style, functionality in one of the area’s most desirable neighbourhoods. Verify any msmts deemed imp. (id:39198)
Property Details
Interior
Features
Lower level Floor
Utility room
5'7 x 8'3Bathroom
7'4 x 7'10Den
11'6 x 8'1Ensuite
4'11 x 8'1Exterior
Parking
Garage spaces -
Garage type -
Total parking spaces 2
Property History
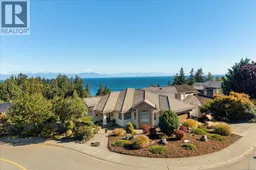 97
97
