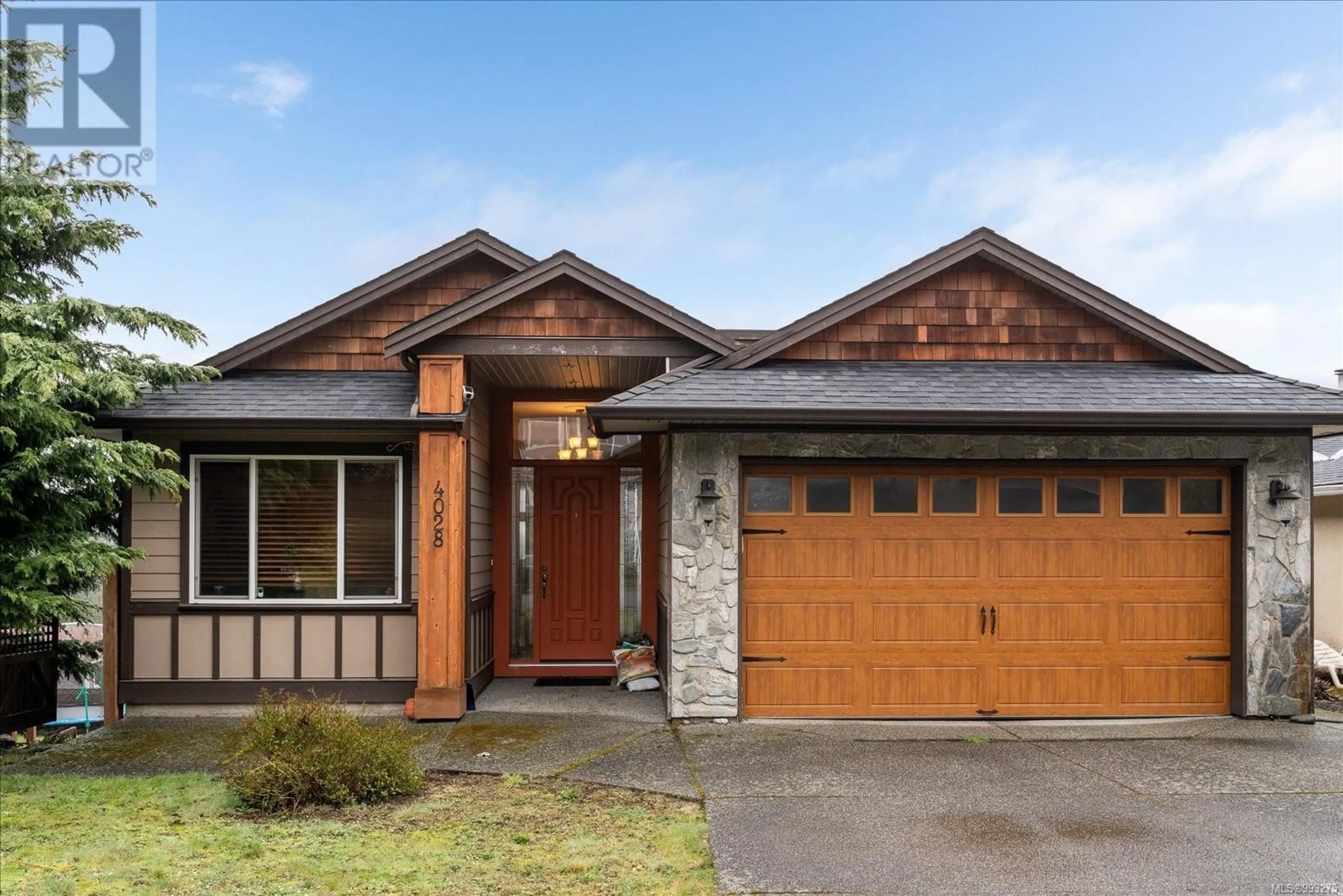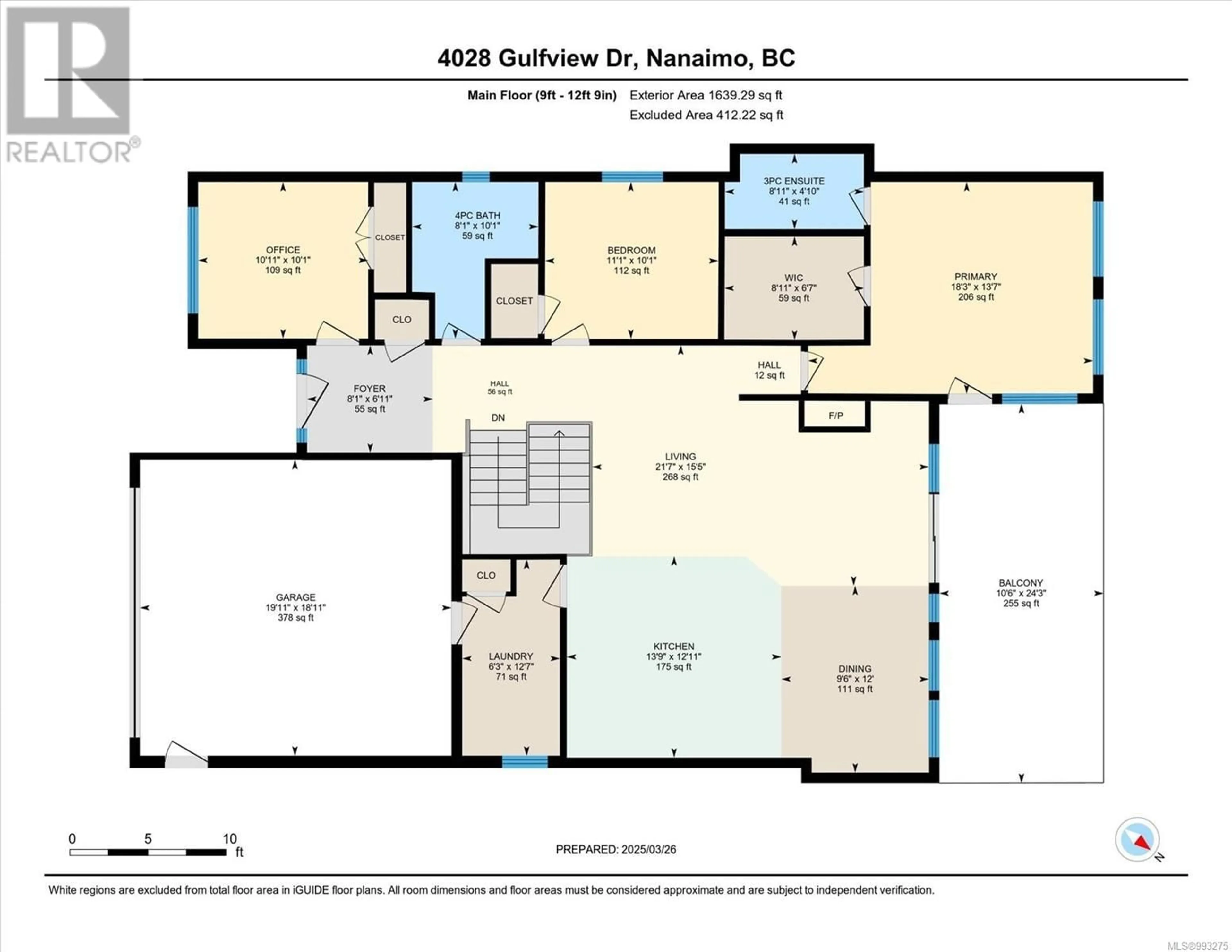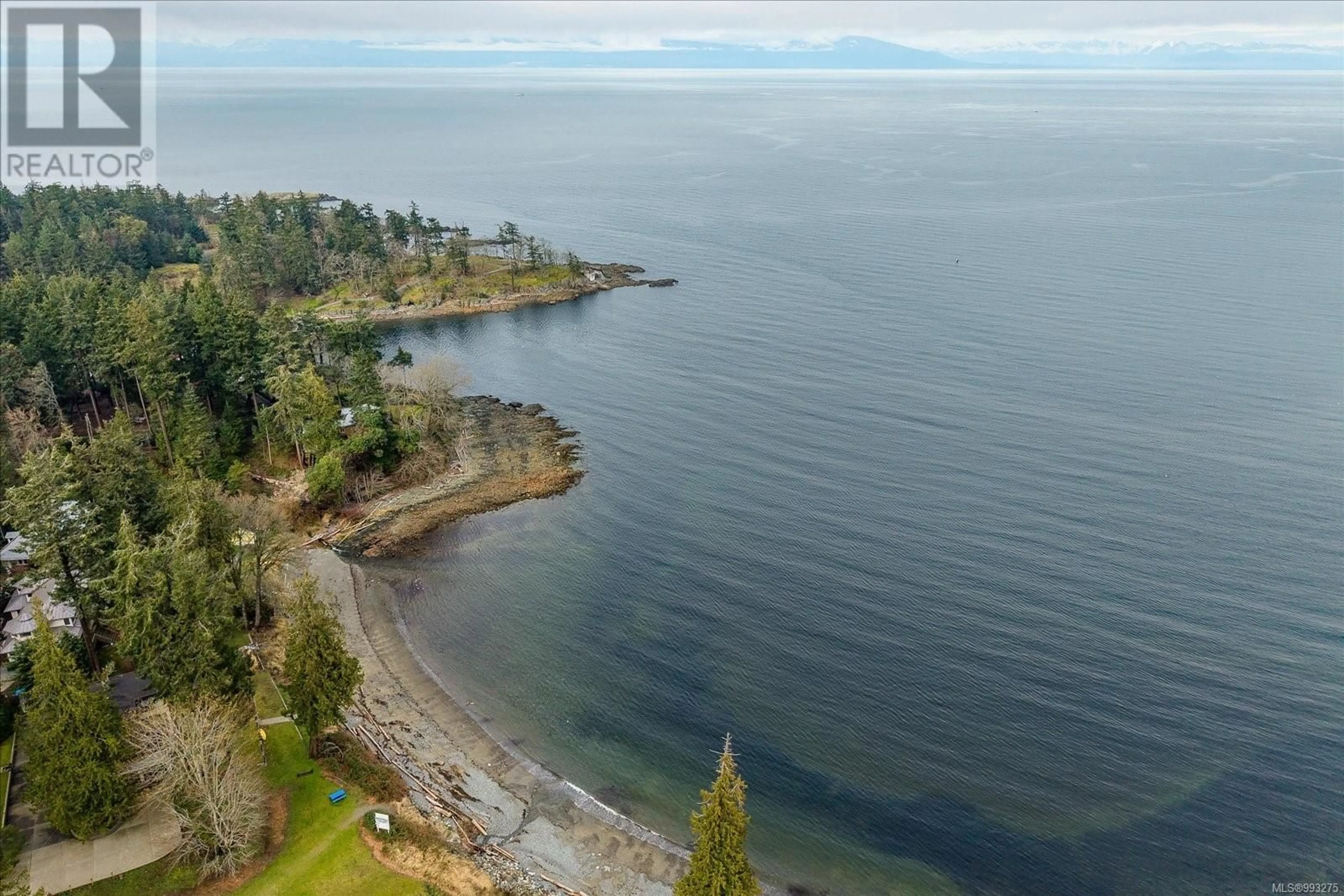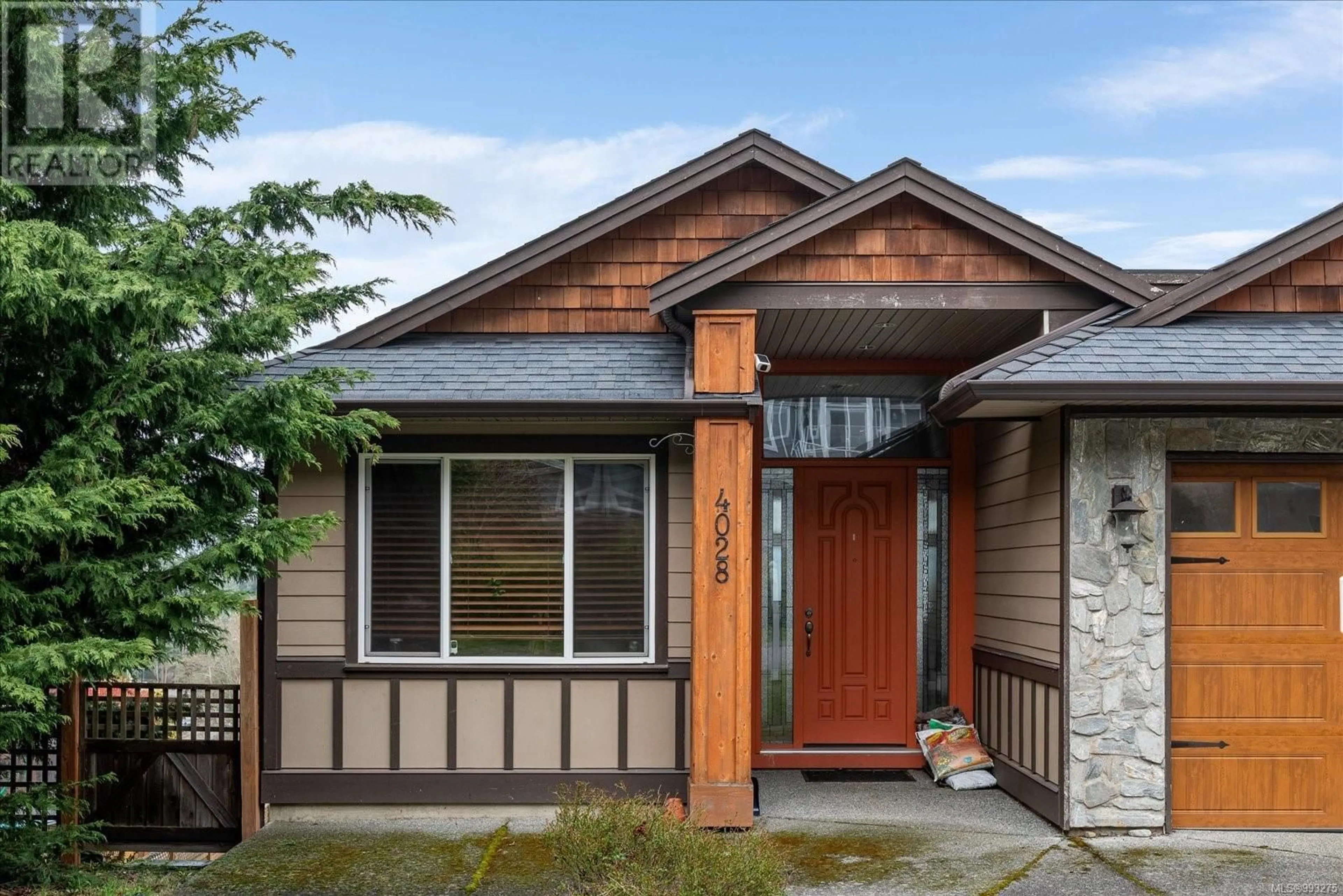4028 Gulfview Dr, Nanaimo, British Columbia V9T6B4
Contact us about this property
Highlights
Estimated ValueThis is the price Wahi expects this property to sell for.
The calculation is powered by our Instant Home Value Estimate, which uses current market and property price trends to estimate your home’s value with a 90% accuracy rate.Not available
Price/Sqft$343/sqft
Est. Mortgage$5,798/mo
Tax Amount ()-
Days On Market4 days
Description
Exquisite ocean view residence situated in the highly sought-after Hammond Bay area of Nanaimo BC. This exceptional 3935 square foot home, constructed in 2011, features a South facing entrance that welcomes you into a family-oriented neighbourhood. With 8 bedrooms & 6 bathrooms, this meticulously designed home offers a spacious floor plan, vaulted ceilings, and a chef-inspired kitchen with a skylight, wall built-in oven, & stand-alone stove oven. The main floor includes 3 bedrooms & 2 bathrooms, including a luxurious primary suite with a walk-in closet. Downstairs, find a recreation room, theatre room, and 3 additional bedrooms & 2 bathrooms. The property also features an oversized double garage and a ground level basement suite with 2 bedrooms, 1 bathroom, separate entry, and private driveway. Perfect for discerning buyers seeking luxury & comfort. This home is perfect for multi generational families or investors alike. Don't wait make this one of a kind home your forever home. (id:39198)
Upcoming Open House
Property Details
Interior
Features
Third level Floor
Living room
9'3 x 14'4Kitchen
11'3 x 14'4Bedroom
9'6 x 11'4Bedroom
measurements not available x 13 ftExterior
Parking
Garage spaces 6
Garage type -
Other parking spaces 0
Total parking spaces 6
Property History
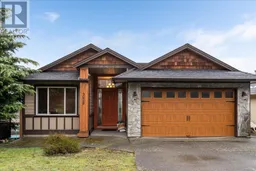 50
50
