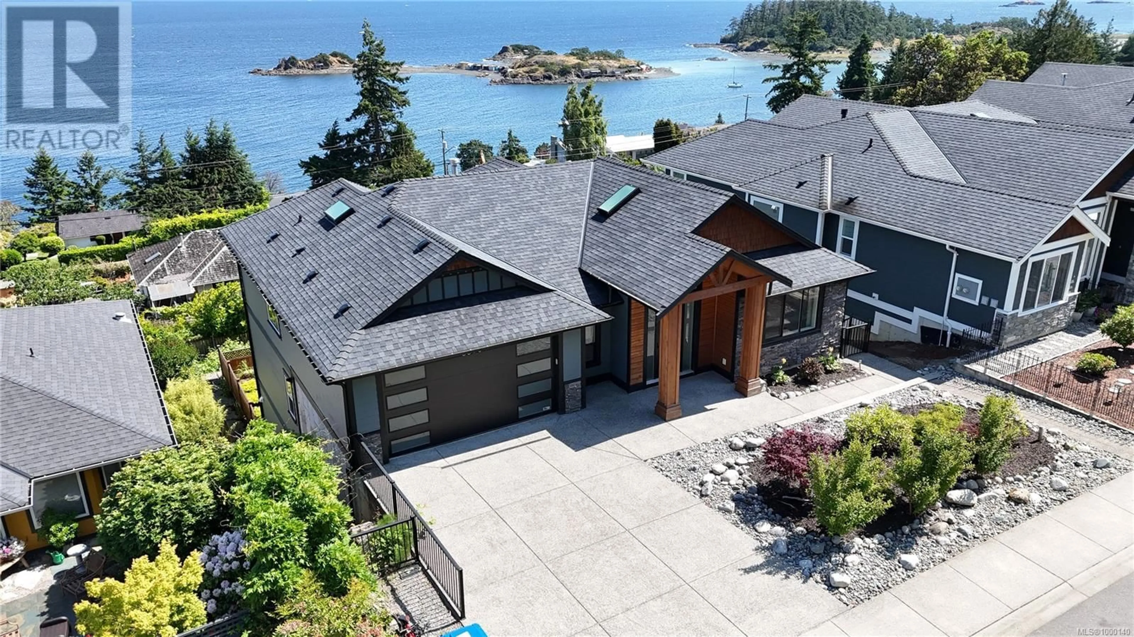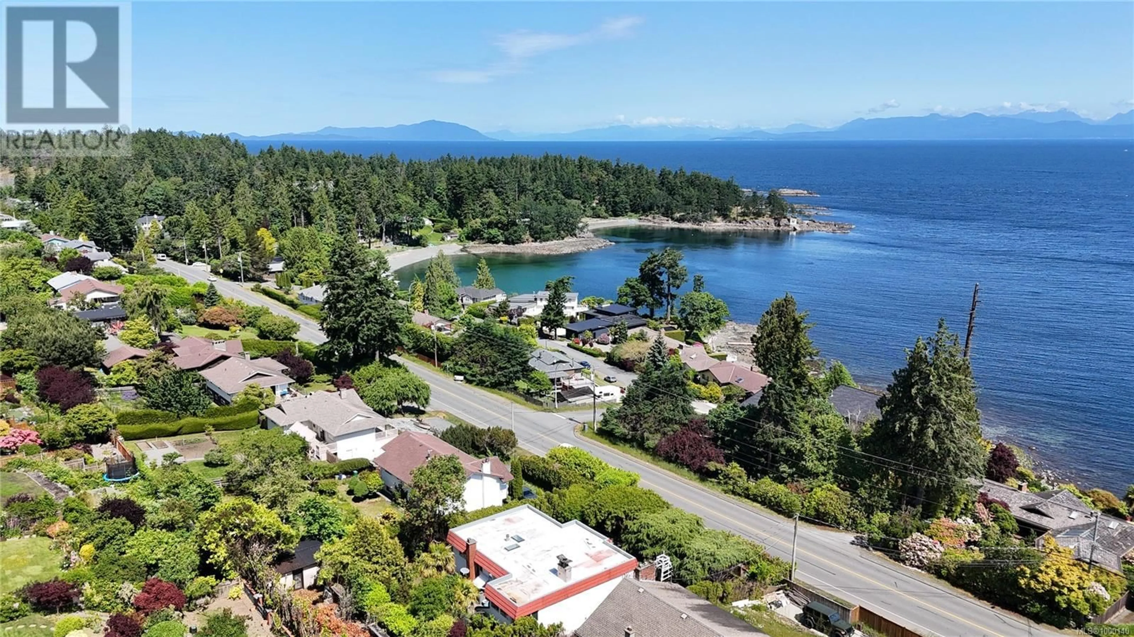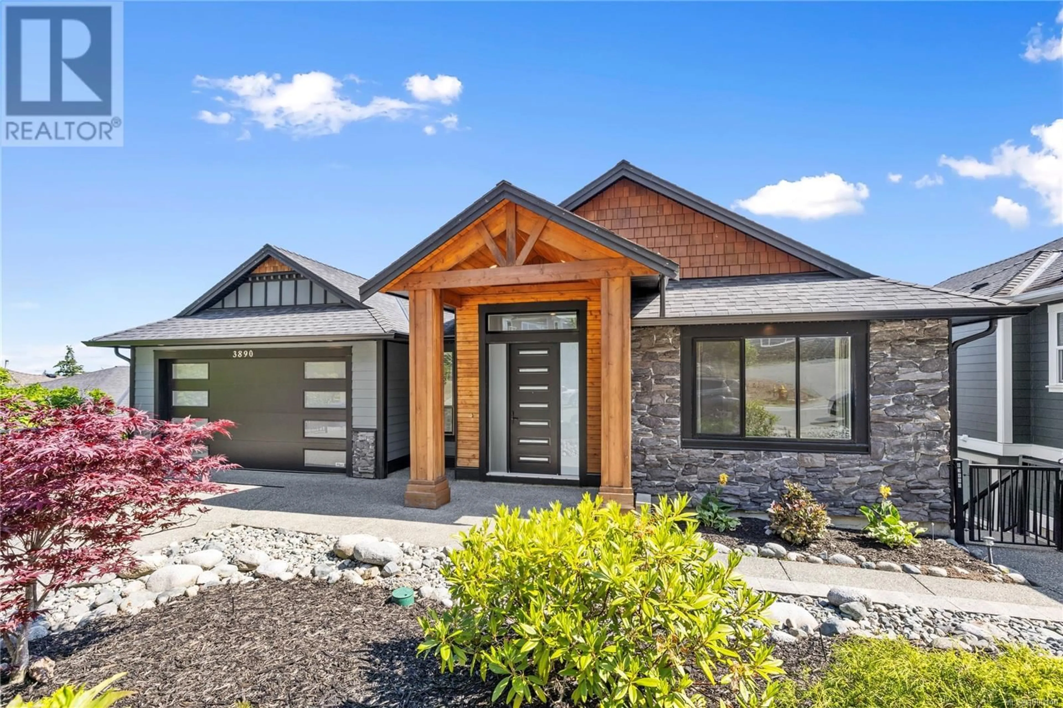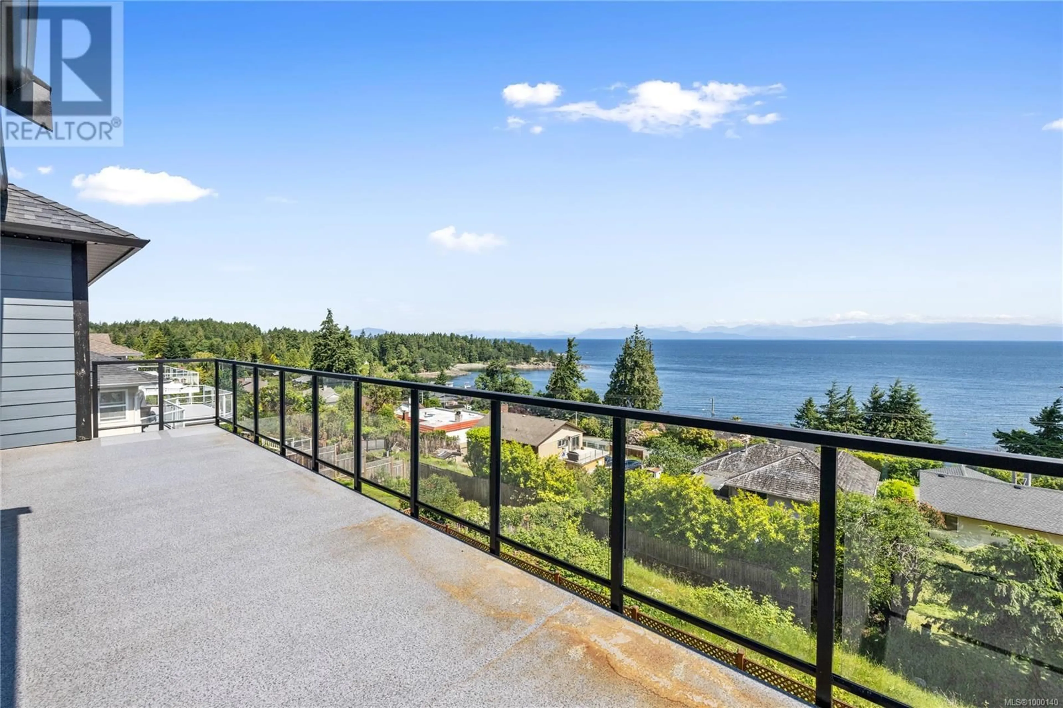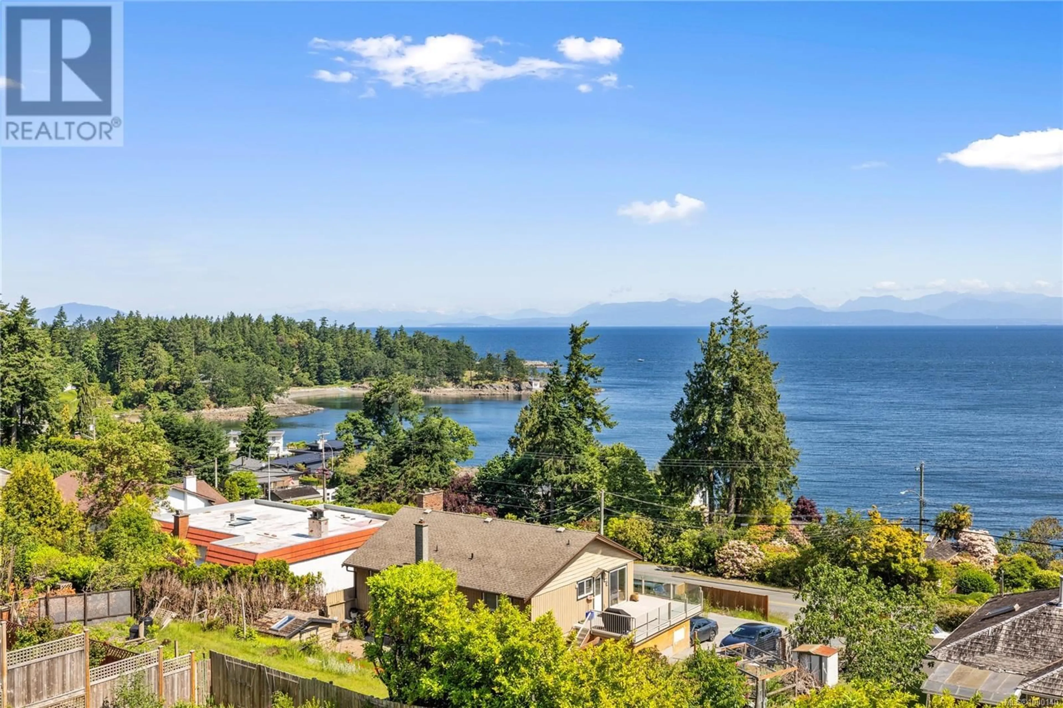3890 GULFVIEW DRIVE, Nanaimo, British Columbia V9T6E2
Contact us about this property
Highlights
Estimated ValueThis is the price Wahi expects this property to sell for.
The calculation is powered by our Instant Home Value Estimate, which uses current market and property price trends to estimate your home’s value with a 90% accuracy rate.Not available
Price/Sqft$366/sqft
Est. Mortgage$7,215/mo
Tax Amount ()$8,282/yr
Days On Market19 hours
Description
Welcome to 3890 Gulfview Dr, a remarkable oceanview residence offering an exceptional blend of luxury, space, and versatility in one of Nanaimo’s most desirable neighborhoods. This expansive 3-storey home boasts 7 bedrooms and 5 bathrooms across 4,170 sqft of finished living space, including a legal 2-bedroom suite with its own private entrance—perfect for rental income or multigenerational living. From the moment you enter, you're greeted by high ceilings, sleek black tile flooring, and sweeping 180° views of the ocean and coastal mountains. The main level features an elegant living room with 11’ ceilings and large windows that flood the space with natural light, a gourmet kitchen with a spice kitchen and oversized island, and seamless access to an ocean-facing balcony. The primary suite is a true retreat with a spa-inspired 5-piece ensuite and a walk-in closet. Downstairs, the lower level impresses with 9’ ceilings, a large rec room with wet bar, an oceanview bedroom with ensuite, and multiple flexible spaces including a den and additional bedrooms—some with incredible views. The self-contained suite on the lower level offers two bedrooms, a full kitchen, and complete privacy for tenants or guests. The home is still under warranty, and the exterior features low-maintenance landscaping and a double garage. Located within walking distance to Neck Point Park and Pipers Lagoon, and just 10 minutes from Costco, Woodgrove Mall, and top-rated schools like Frank J. Ney Elementary and Dover Bay Secondary, this home offers the perfect balance of nature, convenience, and luxury living. Don’t miss the opportunity to make this exceptional property your own.All measurements are Approximate and should be verified by the buyer if important. (id:39198)
Property Details
Interior
Features
Other Floor
Bedroom
11 x 9Bedroom
11 x 9Bathroom
9 x 4Kitchen
13 x 7Exterior
Parking
Garage spaces -
Garage type -
Total parking spaces 2
Property History
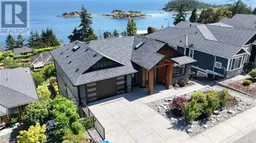 47
47
