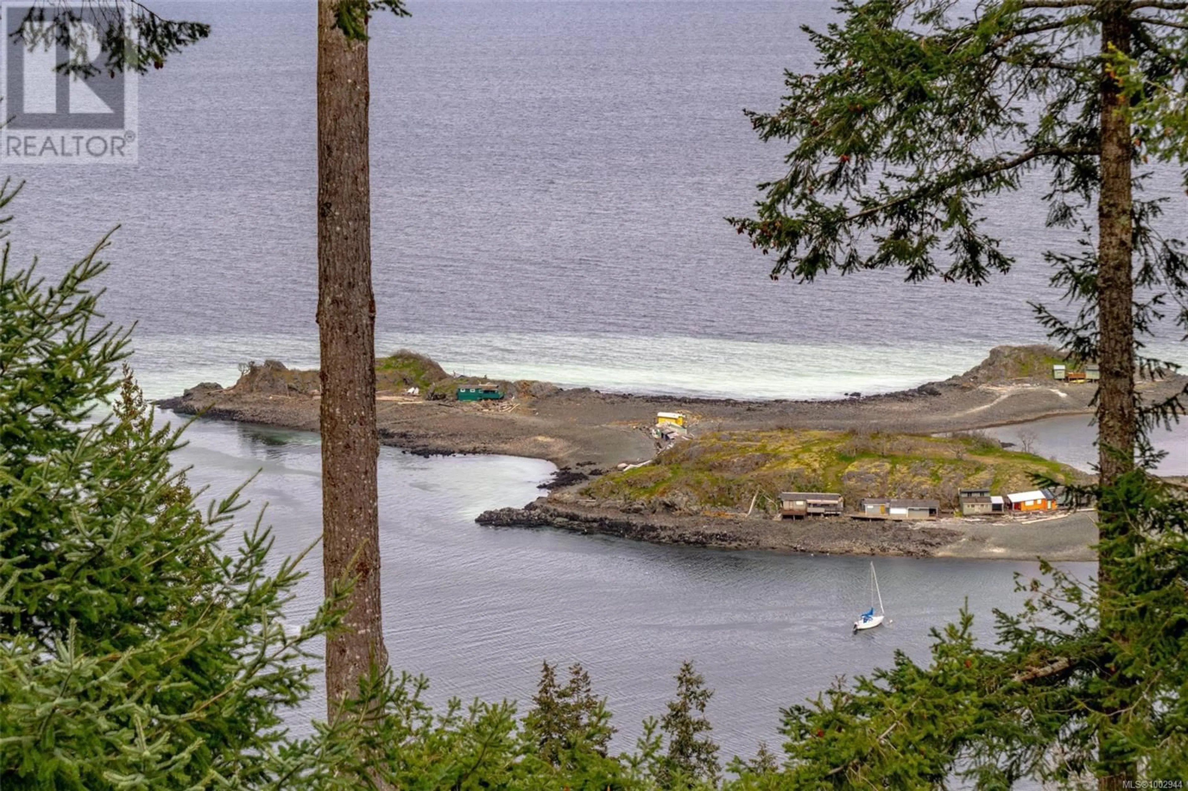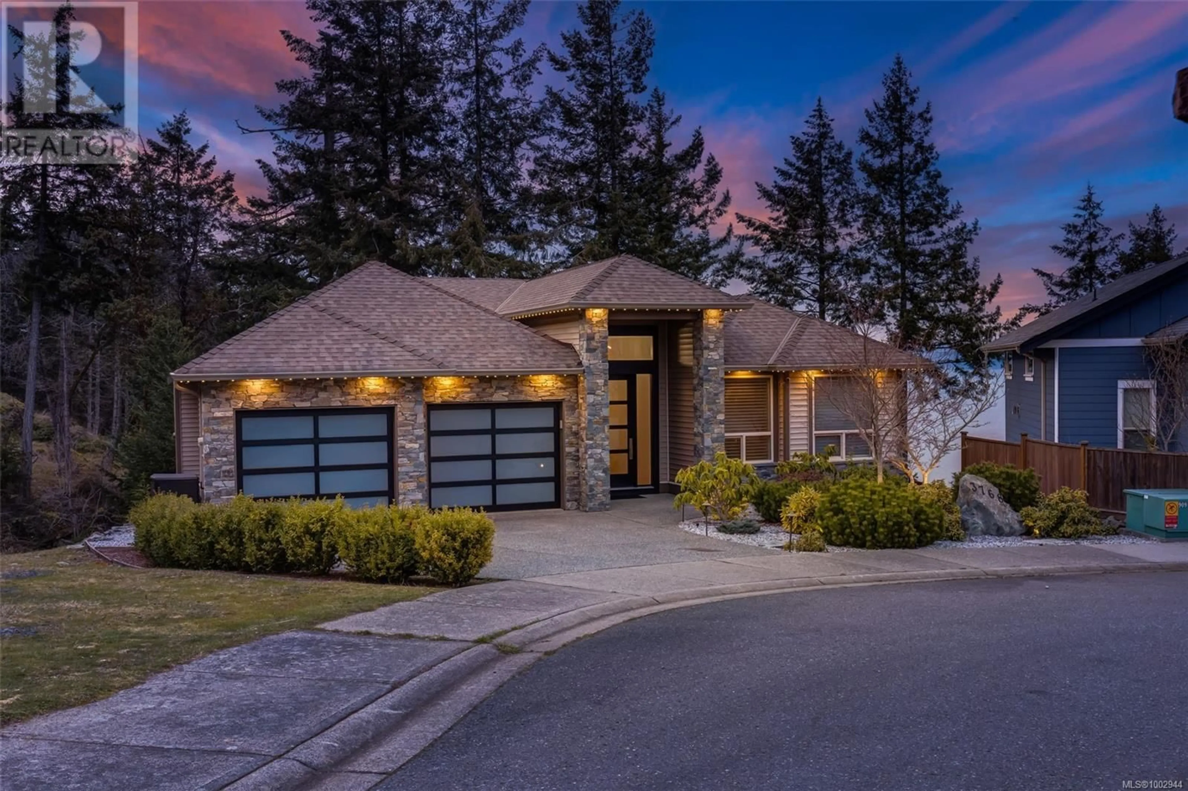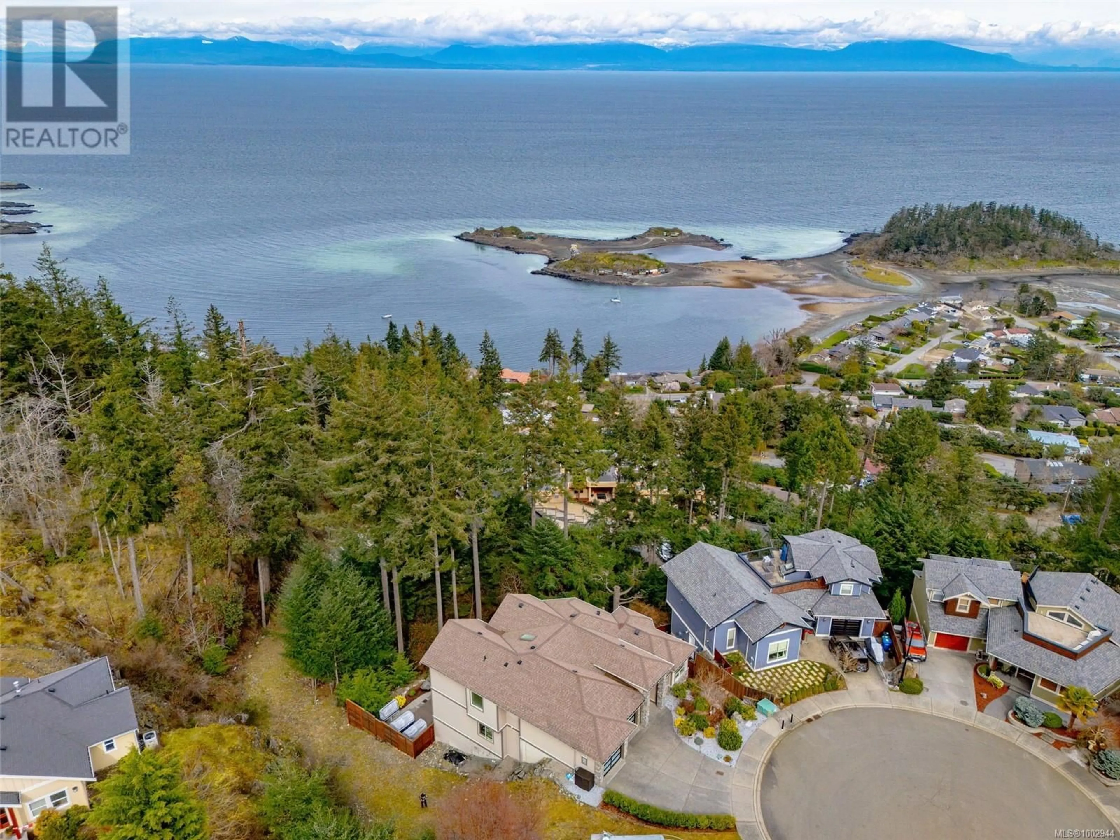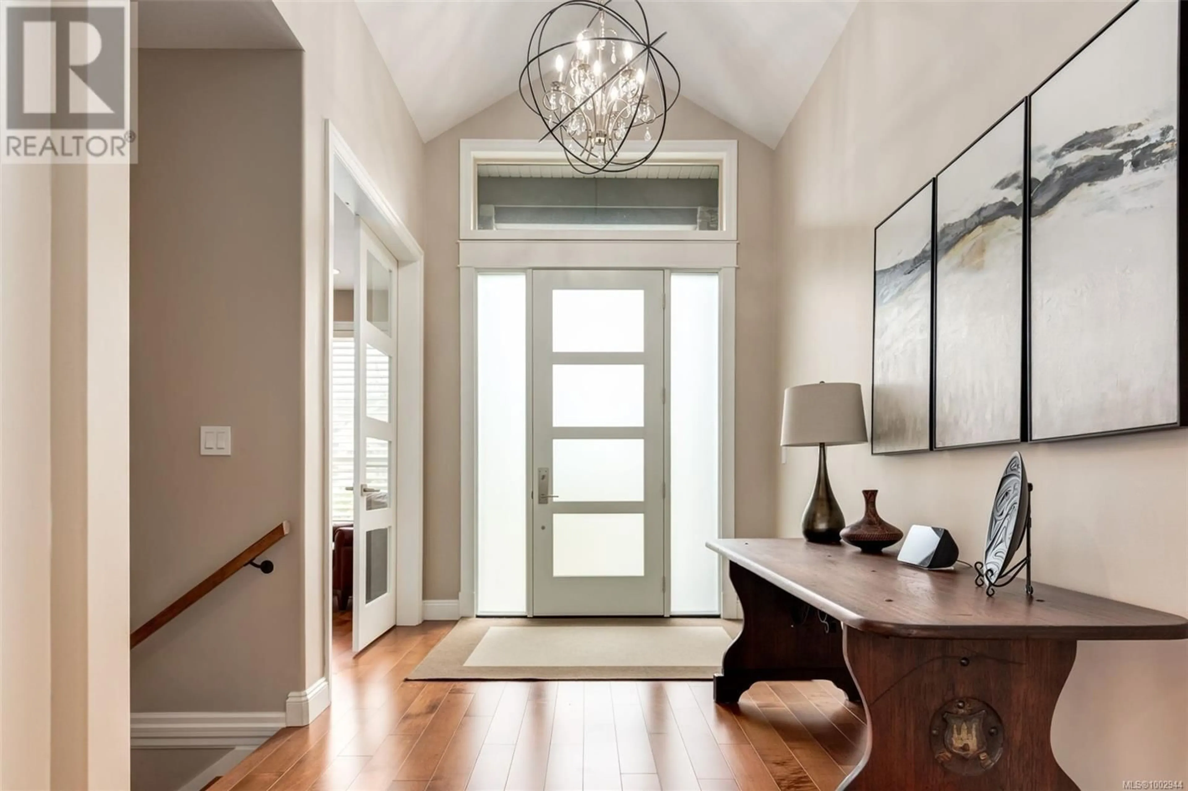3768 OAK CREST PLACE, Nanaimo, British Columbia V9T6H3
Contact us about this property
Highlights
Estimated valueThis is the price Wahi expects this property to sell for.
The calculation is powered by our Instant Home Value Estimate, which uses current market and property price trends to estimate your home’s value with a 90% accuracy rate.Not available
Price/Sqft$467/sqft
Monthly cost
Open Calculator
Description
Welcome to 3768 Oak Crest Place—an exquisitely updated, custom-built residence tucked away on a quiet Hammond Bay cul-de-sac, offering direct access to Linley Valley’s scenic trail network. Elevated above the coastline, this home captures sweeping views of Pipers Lagoon, Strait of Georgia, and the Coastal Mountains, setting the stage for an unparalleled Vancouver Island lifestyle. The main-level entry floorplan is anchored by a stunning Thomas and Birch designer kitchen, complete with Sub-Zero refrigeration, Wolf gas cooktop, steam and convection ovens. Vaulted ceilings and expansive windows flood the great room with natural light and showcase breathtaking views, while a gas fireplace and integrated surround sound system (living room, den, and family room) elevate comfort and entertainment. The primary suite features a spa-inspired ensuite, Hunter Douglas Wi-Fi-enabled UV blinds, and serene ocean vistas. A dedicated den and spacious laundry room complete the main level. Downstairs offers two generous bedrooms, a full bath, a large family room with wet bar, and direct access to your private backyard escape—featuring composite decking, a hot tub, outdoor gas fireplace, and programmable Gemstone exterior lighting for year-round ambiance. Extensively upgraded in 2024 with a new high-efficiency gas furnace, heat pump, hot water system, irrigation system, and new garage doors on the oversized double garage—this home blends luxury with peace of mind. Whether it's morning coffee with sunrise views or a glass of wine by the fire as the cruise ships glide past, every moment here is unforgettable. A rare offering of elegance, privacy, and oceanview tranquility. Schedule your private showing today. (id:39198)
Property Details
Interior
Features
Other Floor
Unfinished Room
10'8 x 13'9Unfinished Room
13'0 x 17'10Exterior
Parking
Garage spaces -
Garage type -
Total parking spaces 4
Property History
 66
66




