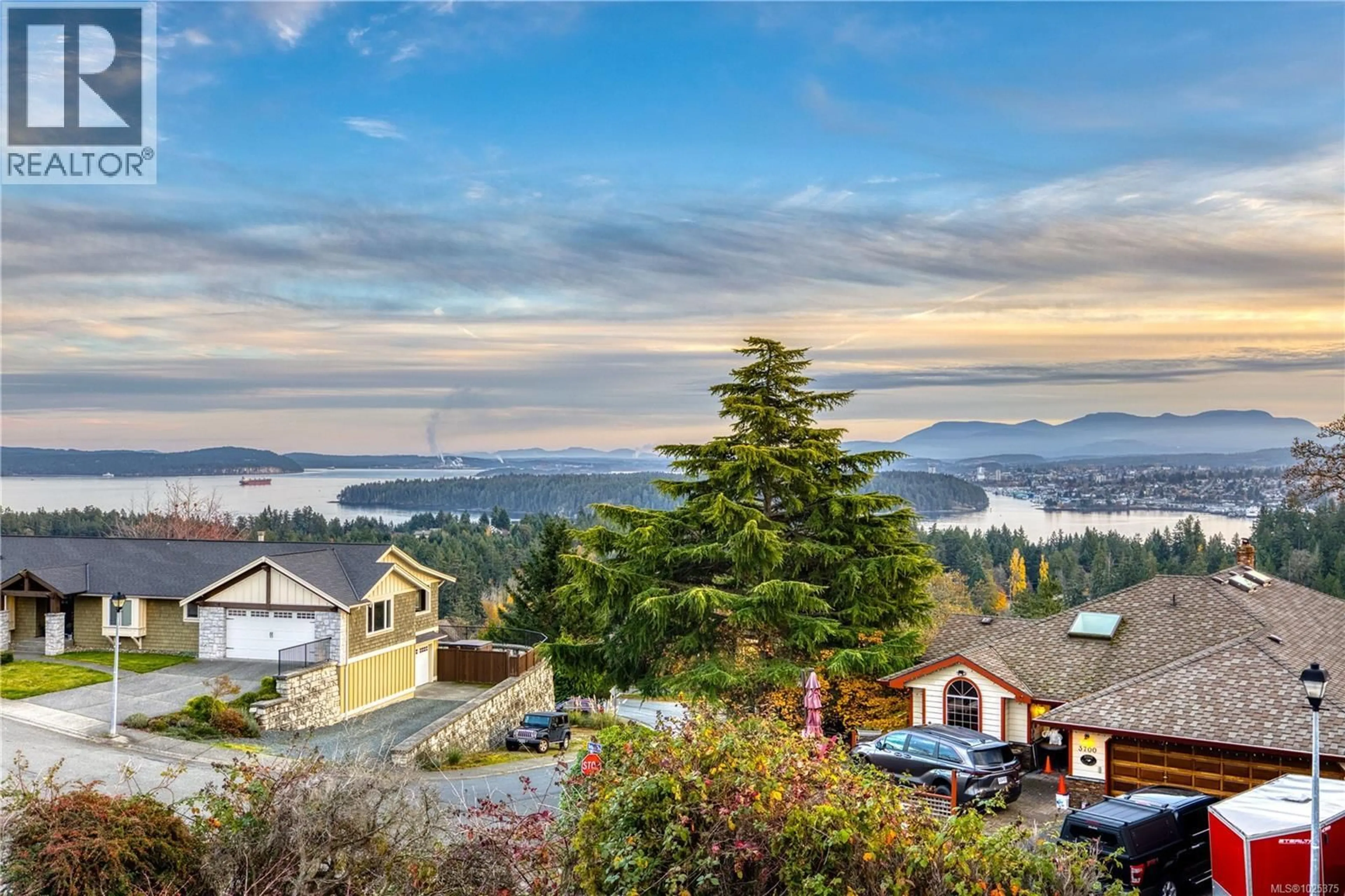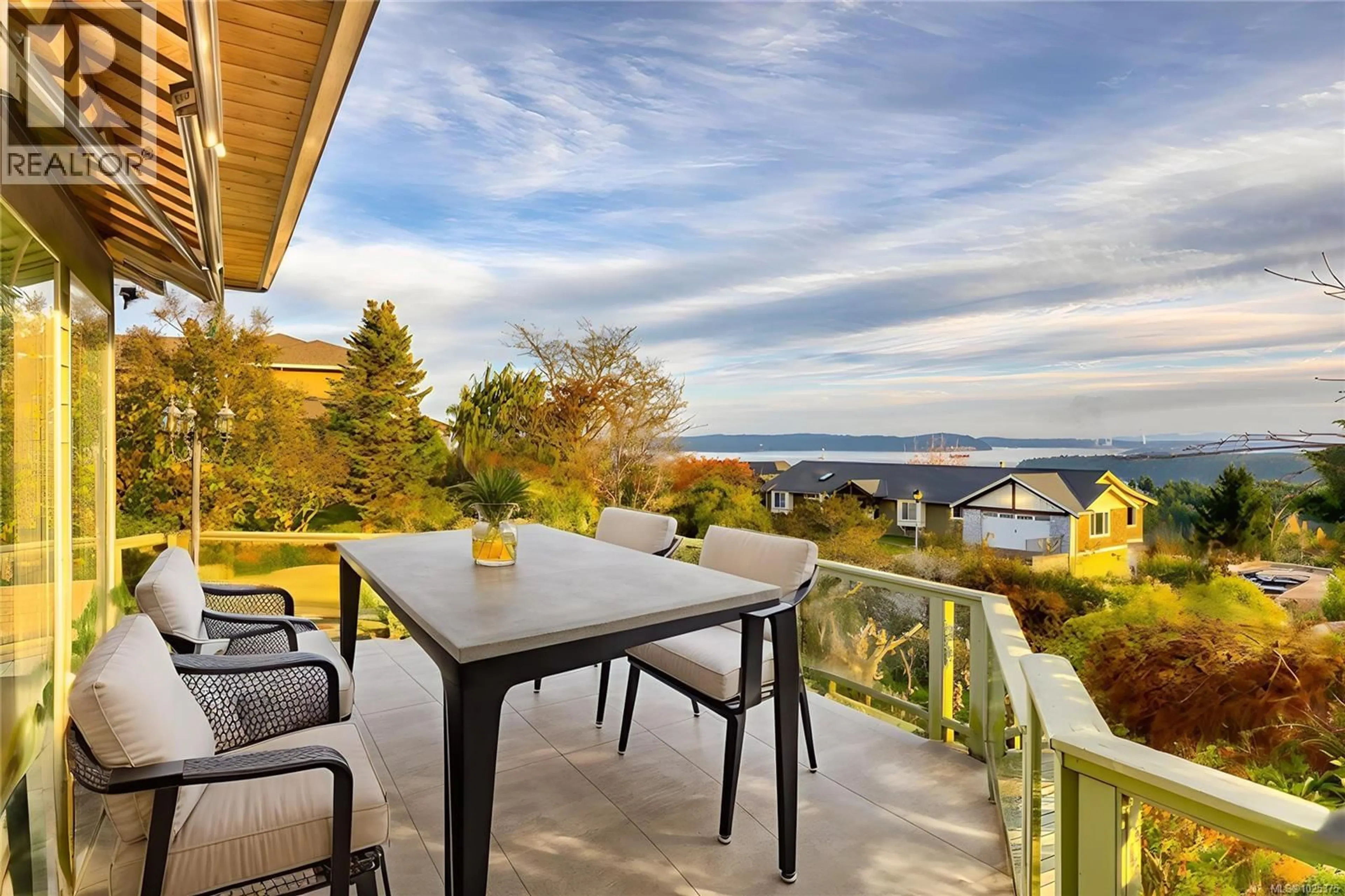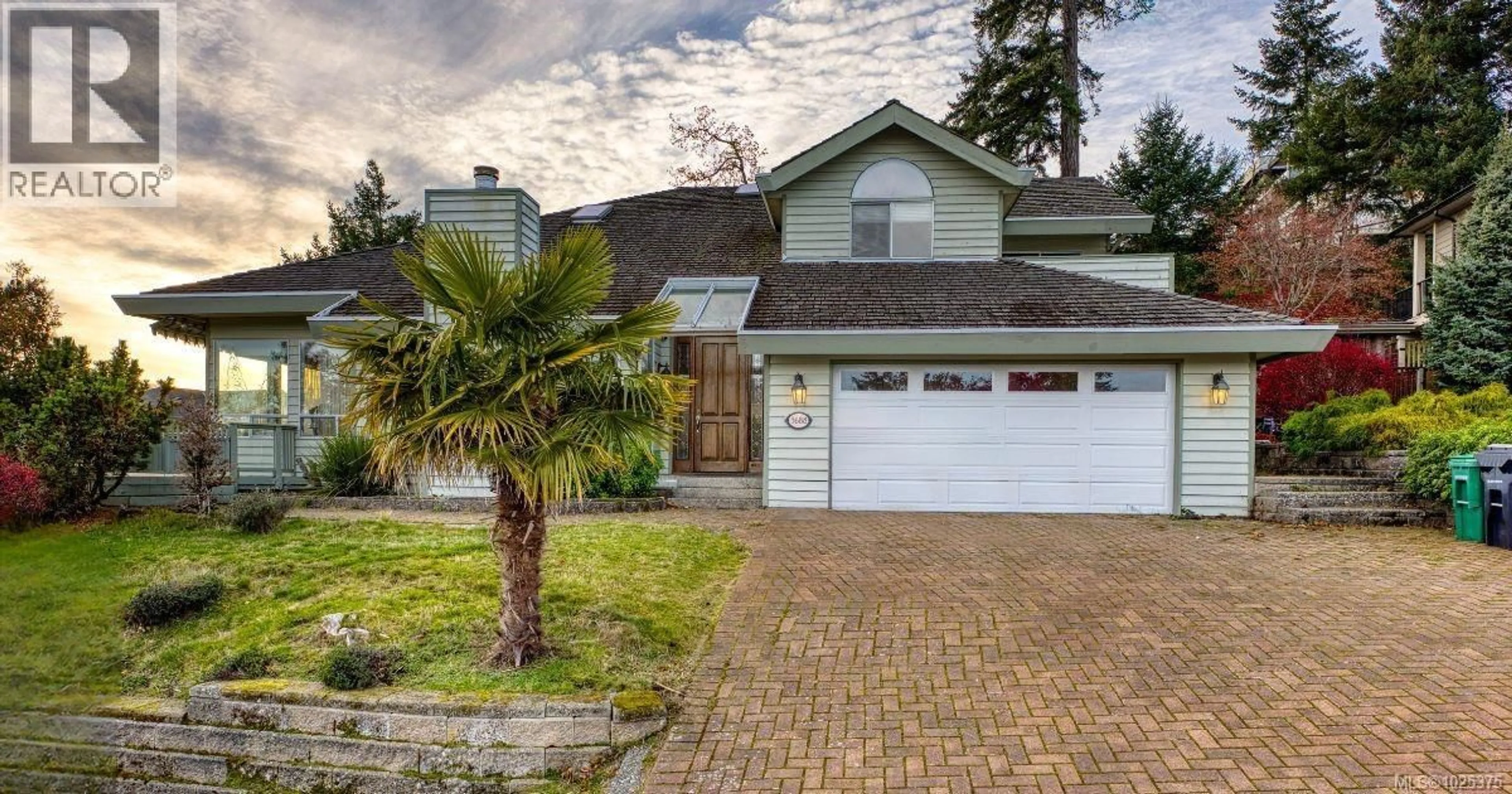3688 GLEN OAKS DRIVE, Nanaimo, British Columbia V9T5A1
Contact us about this property
Highlights
Estimated valueThis is the price Wahi expects this property to sell for.
The calculation is powered by our Instant Home Value Estimate, which uses current market and property price trends to estimate your home’s value with a 90% accuracy rate.Not available
Price/Sqft$323/sqft
Monthly cost
Open Calculator
Description
Welcome to 3688 Glen Oak Drive, where ocean, mountain, and city views come together in one beautiful home, with a tiny carriage house on site! The entrance features a solid oak front door with side windows and a vaulted formal living room with a stunning hanging light. The main level offers two family rooms — each with its own fireplace — plus a bright dining room and kitchen with stone countertops, undermount sink, white cabinets, tile backsplash, stainless steel appliances, and a connected eating nook with an ocean view. Off the kitchen is an Ocean and City view patio with a retractable awning, overlooking Mount Benson, the City of Nanaimo, and Gabriola/Newcastle Island. A second patio off the rear family room offers a peaceful, private outlook. A rare feature: the primary bedroom is on the main floor, complete with a walk-in closet and an ensuite with a tub. Also on the main level is a guest powder room and a full laundry room. Upstairs are three bedrooms and two full bathrooms (both with showers). A flexible layout, incredible views on two Juliet balconies, and main-floor living make this home a standout. All measurements are approximate. (id:39198)
Property Details
Interior
Features
Other Floor
Ensuite
8'1 x 4'4Bedroom
11'6 x 10'8Exterior
Parking
Garage spaces -
Garage type -
Total parking spaces 2
Property History
 40
40




