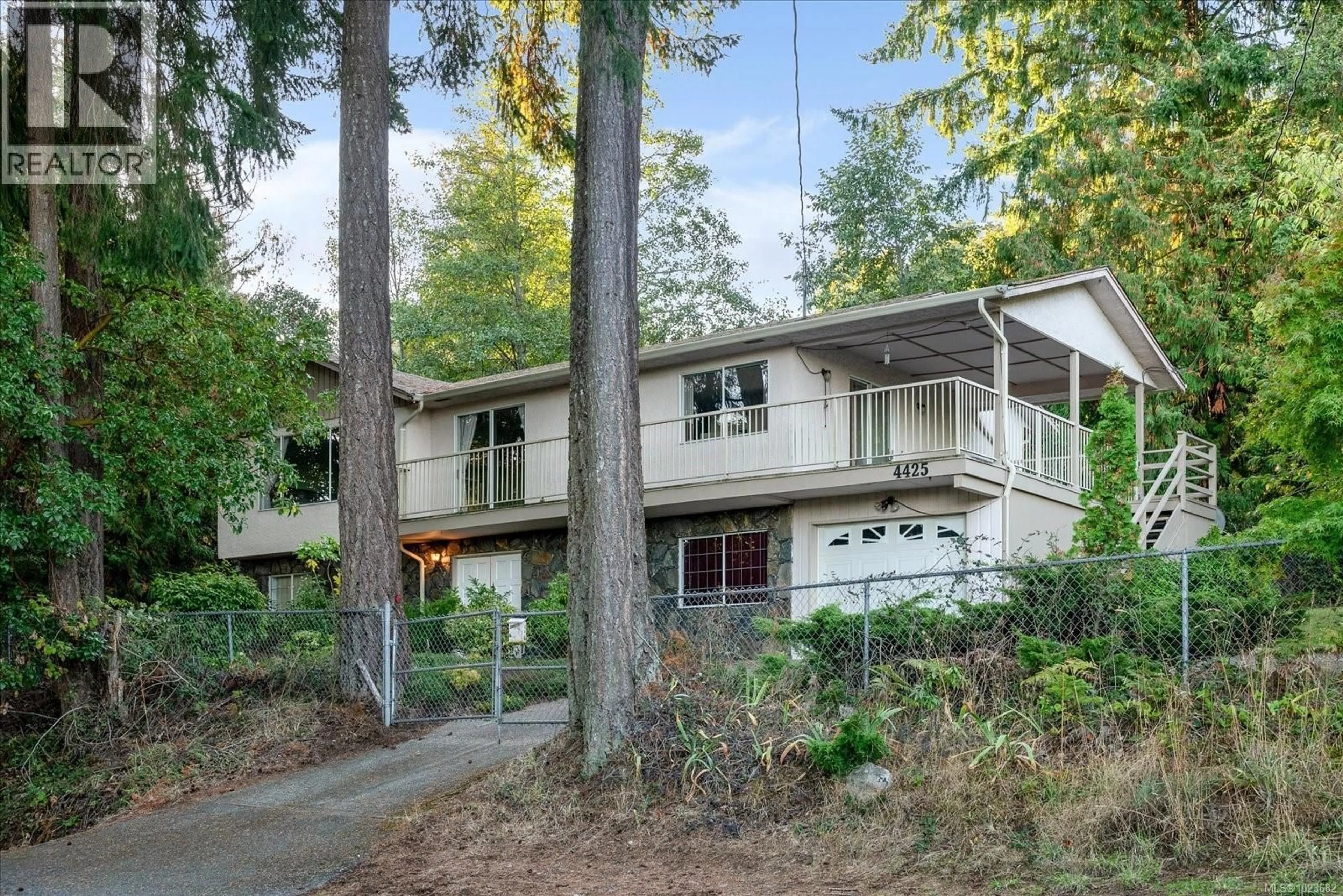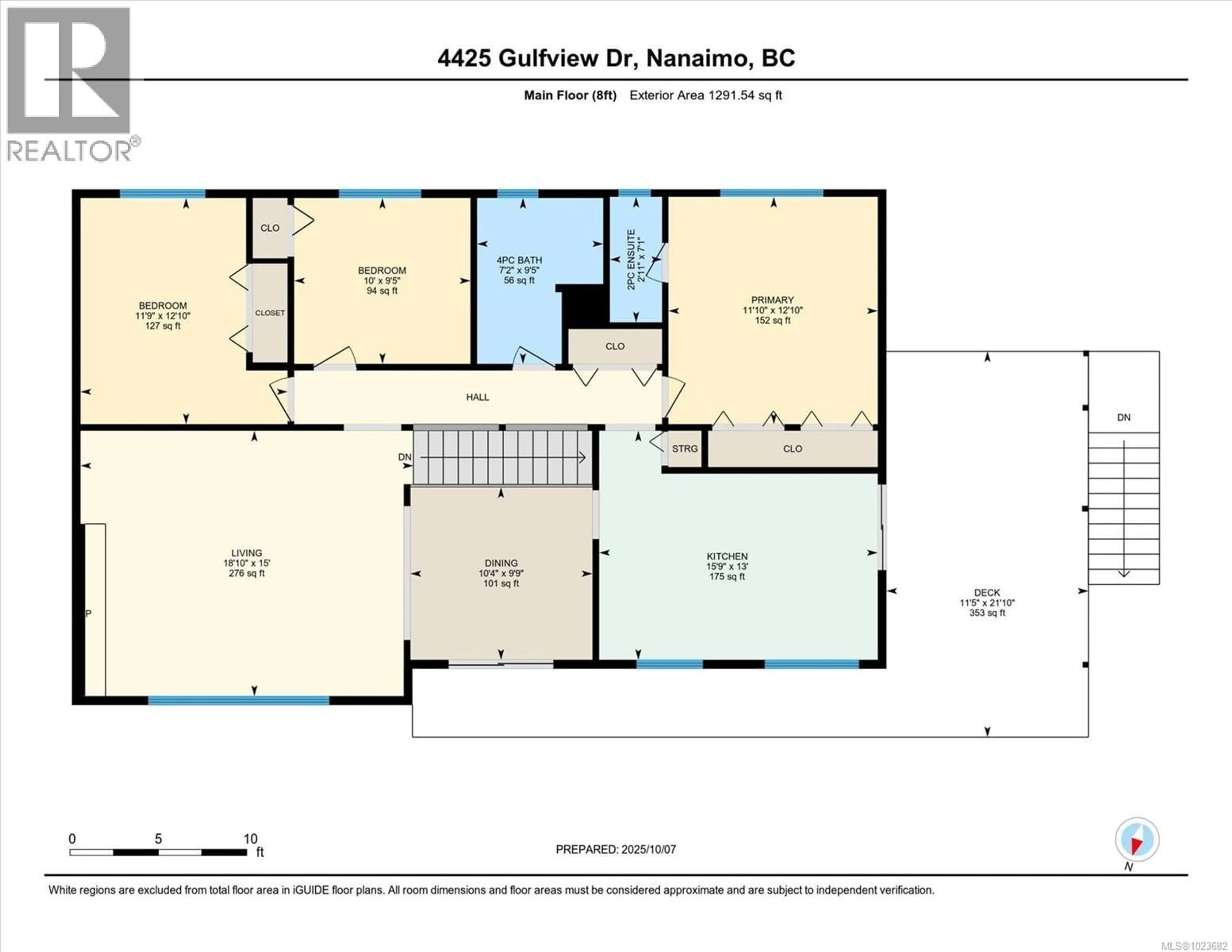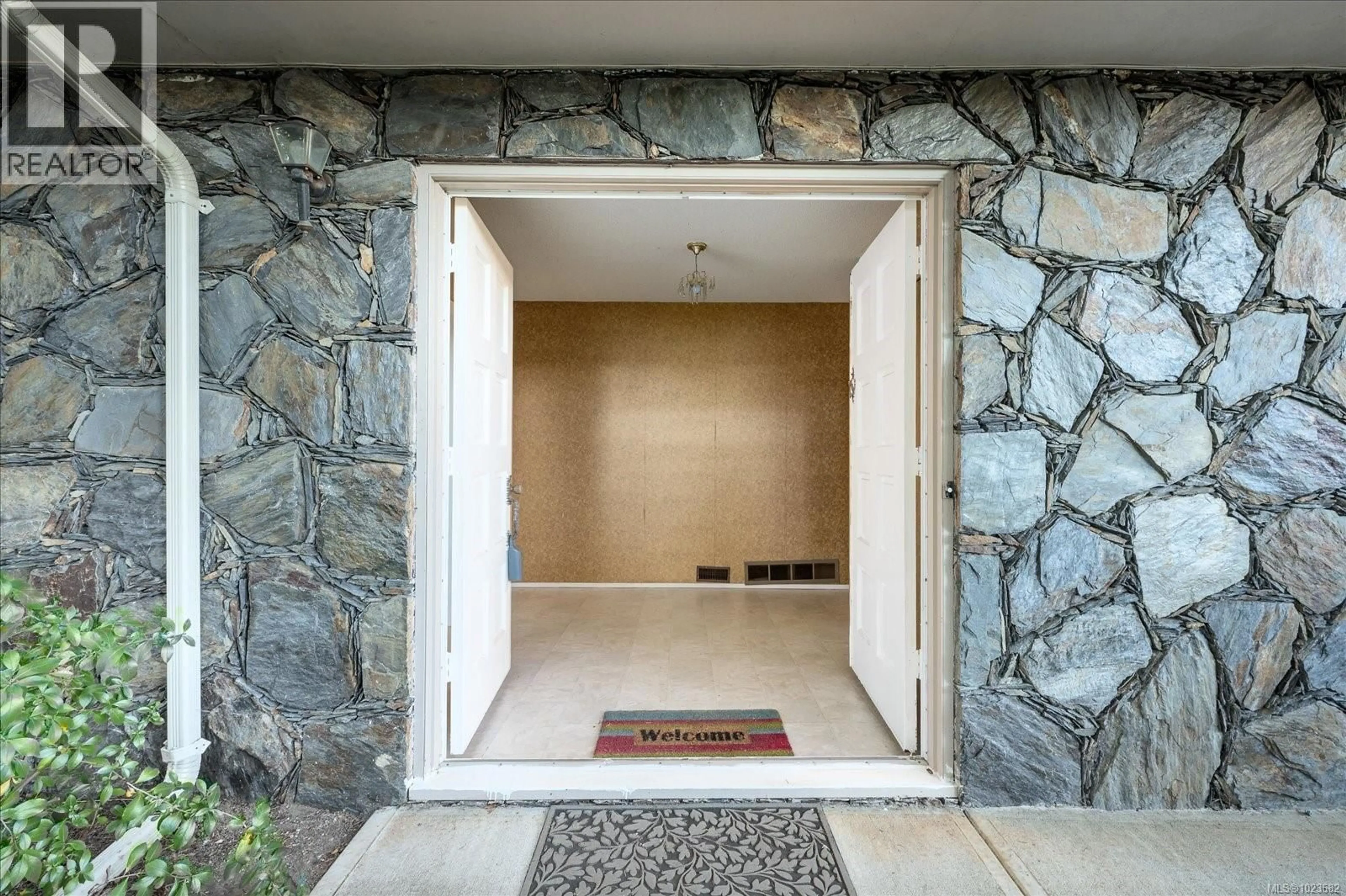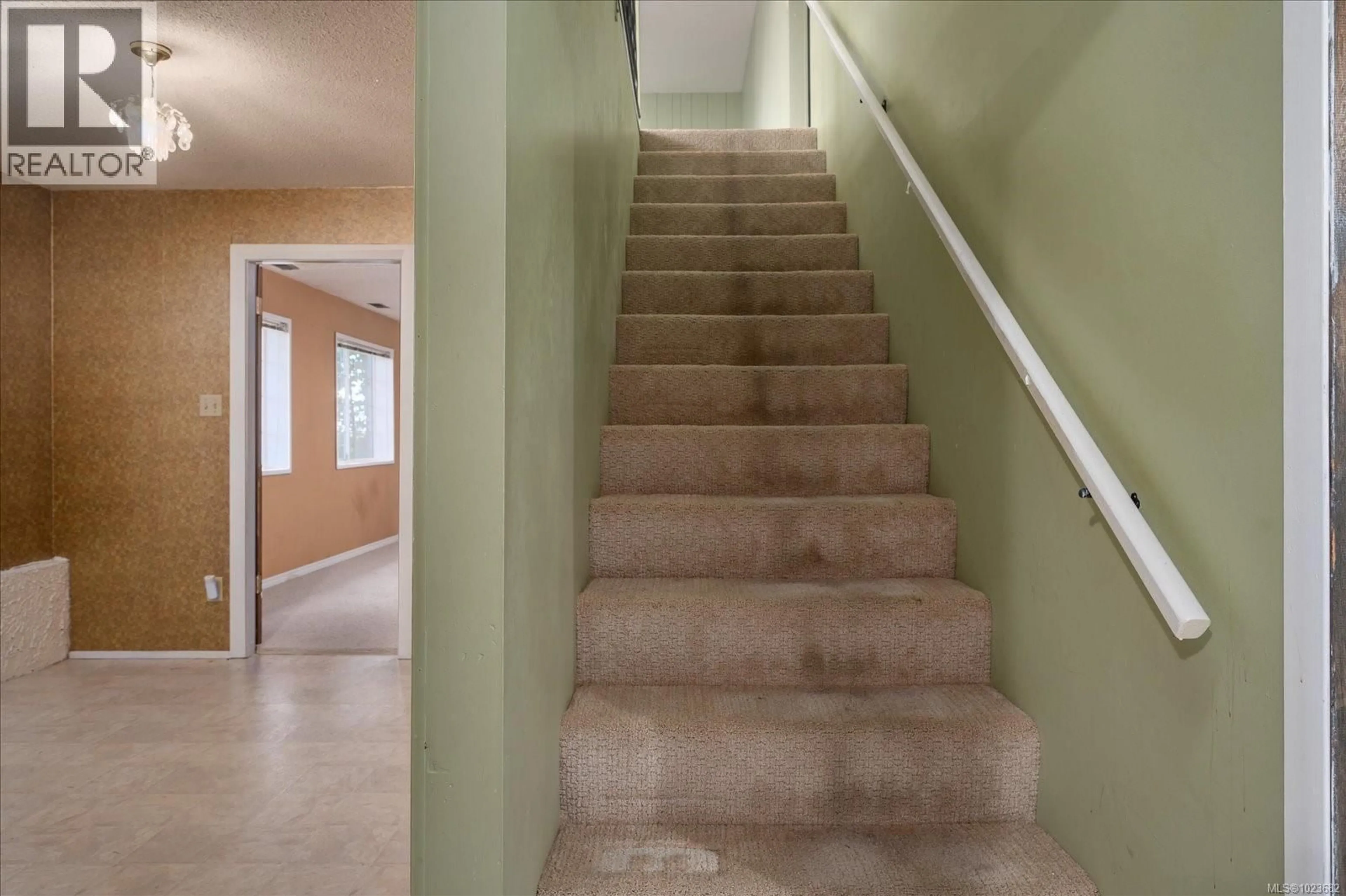4425 GULFVIEW DRIVE, Nanaimo, British Columbia V9T5V7
Contact us about this property
Highlights
Estimated valueThis is the price Wahi expects this property to sell for.
The calculation is powered by our Instant Home Value Estimate, which uses current market and property price trends to estimate your home’s value with a 90% accuracy rate.Not available
Price/Sqft$267/sqft
Monthly cost
Open Calculator
Description
Perched on a generous 12,609 sq ft lot in one of Nanaimo’s most sought-after neighborhoods, this 4-bedroom, 2.5-bathroom family home offers nearly 2,536 sq ft of living space and remarkable potential. Lovingly owned and cared for by the same family for over 40 years, it’s a solid, well-maintained home ready for its next chapter and a fresh vision. Inside, the flexible layout offers incredible versatility, including the option to create a 1- or 2-bedroom suite for extended family or additional income (buyer to verify). While largely original, this home is a true blank canvas—a place where thoughtful updates to paint, flooring, and finishes can transform it into a modern retreat while building instant equity. The property itself truly shines. The subdividable lot (buyer to verify with the City of Nanaimo) offers excellent long-term development potential, while the existing home remains move-in ready. A large covered deck and expansive backyard provide the perfect setting for barbecues, outdoor dining, or relaxed gatherings with family and friends. Located in the heart of Hammond Bay, this address offers more than a home—it’s a lifestyle. Just minutes to Neck Point Park, Piper’s Lagoon, and some of Nanaimo’s top schools, the area’s natural beauty and community feel make it one of the city’s most desirable places to live. Whether you’re looking to update and enjoy, invest and generate income, or explore future redevelopment, 4425 Gulfview Drive is a rare find that perfectly blends location, lifestyle, and opportunity. (id:39198)
Property Details
Interior
Features
Lower level Floor
Recreation room
25'7 x 19'6Bathroom
Laundry room
12'4 x 13'4Bedroom
12'11 x 11'9Exterior
Parking
Garage spaces -
Garage type -
Total parking spaces 4
Property History
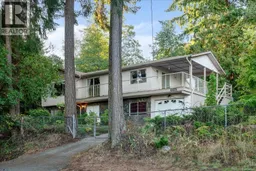 54
54
