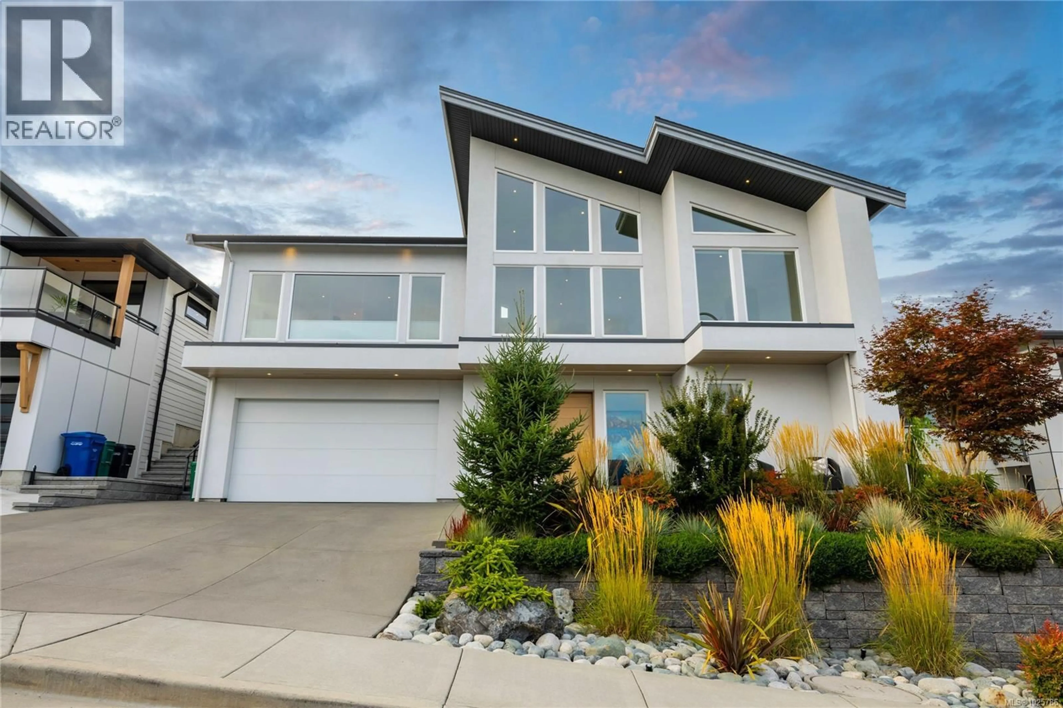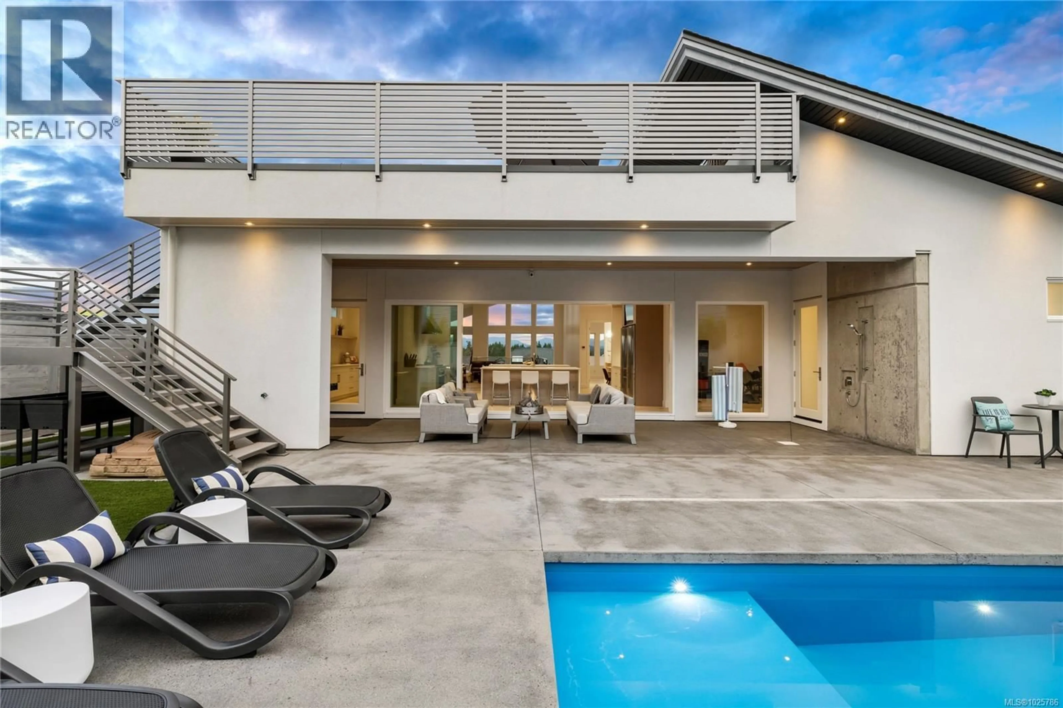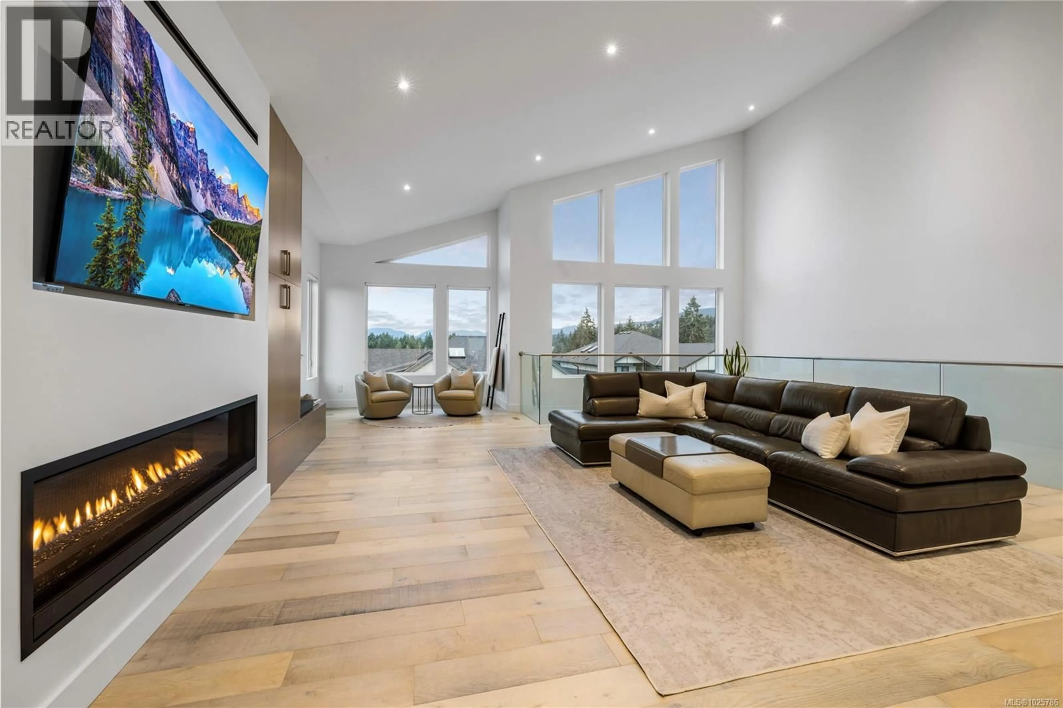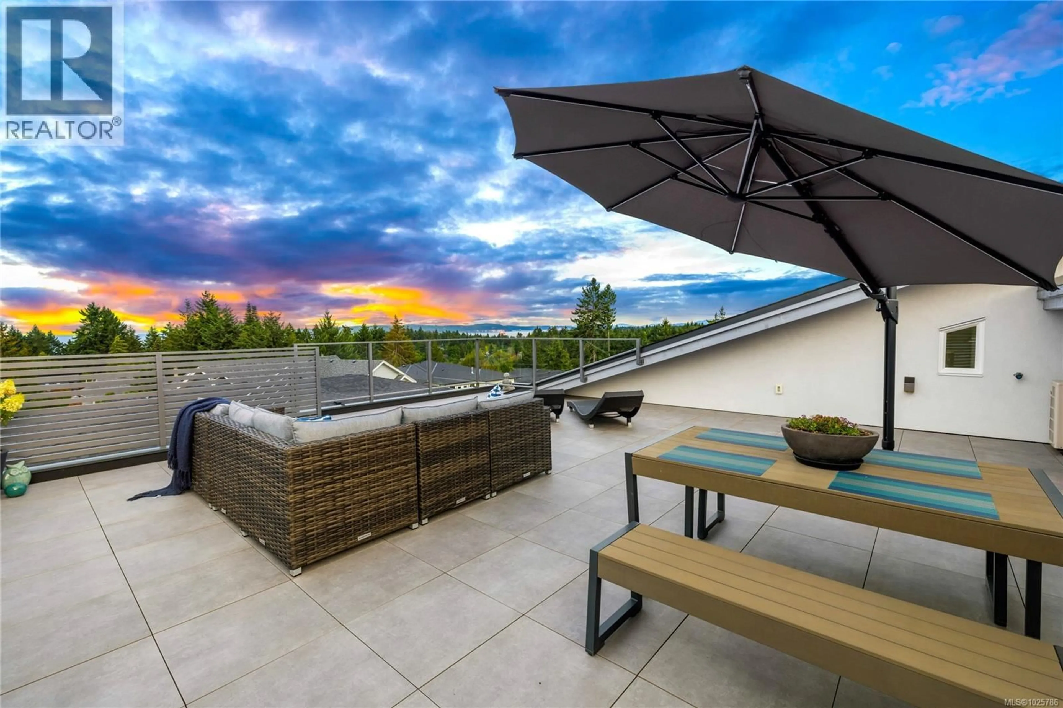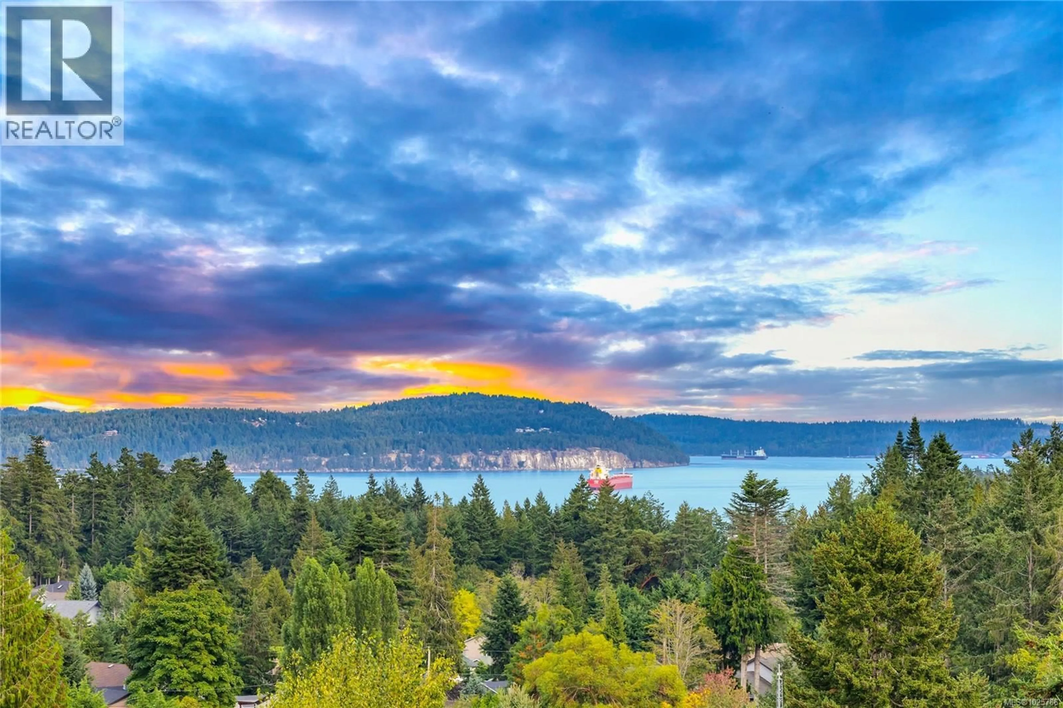156 GOLDEN OAKS CRESCENT, Nanaimo, British Columbia V9T0K8
Contact us about this property
Highlights
Estimated valueThis is the price Wahi expects this property to sell for.
The calculation is powered by our Instant Home Value Estimate, which uses current market and property price trends to estimate your home’s value with a 90% accuracy rate.Not available
Price/Sqft$484/sqft
Monthly cost
Open Calculator
Description
Modern Luxury in the Heart of Hammond Bay. The open concept main living area is a showstopper, featuring soaring vaulted ceilings, architectural concrete feature walls, and a striking 72'' linear fireplace that creates a warm, contemporary ambiance. Expansive 20-foot sliding glass doors seamlessly connect indoor living to an outdoor oasis, opening onto a private, heated in-ground swimming pool, ideal for year-round enjoyment and spectacular entertaining. The Chef-inspired kitchen is equipped with a premium Miele appliance package, sleek quartz countertops, and a generous butler's pantry, offering both elegance and practicality. Custom open-riser wood stairs add a sculptural design element. while engineered oak flooring flows throughout the home, enhancing its modern aesthetic. Aluminum exterior stairs lead to an impressive 800 sqft rooftop deck showcasing breathtaking ocean views. Two separate laundry areas add everyday ease. Every detail reflects exceptional craftsmanship and upscale finishes, delivering a home that is visually stunning as it is comfortable. Located in the sought-after Oakridge Estates neighbourhood. This property offers modern luxury living at its finest-where design. qality and lifestyle come together seamlessly. (id:39198)
Property Details
Interior
Features
Main level Floor
Kitchen
15'0 x 21'2Bathroom
Ensuite
Primary Bedroom
14'0 x 18'5Exterior
Parking
Garage spaces -
Garage type -
Total parking spaces 2
Property History
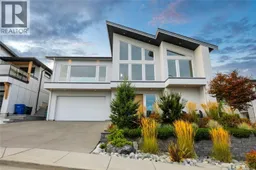 60
60
