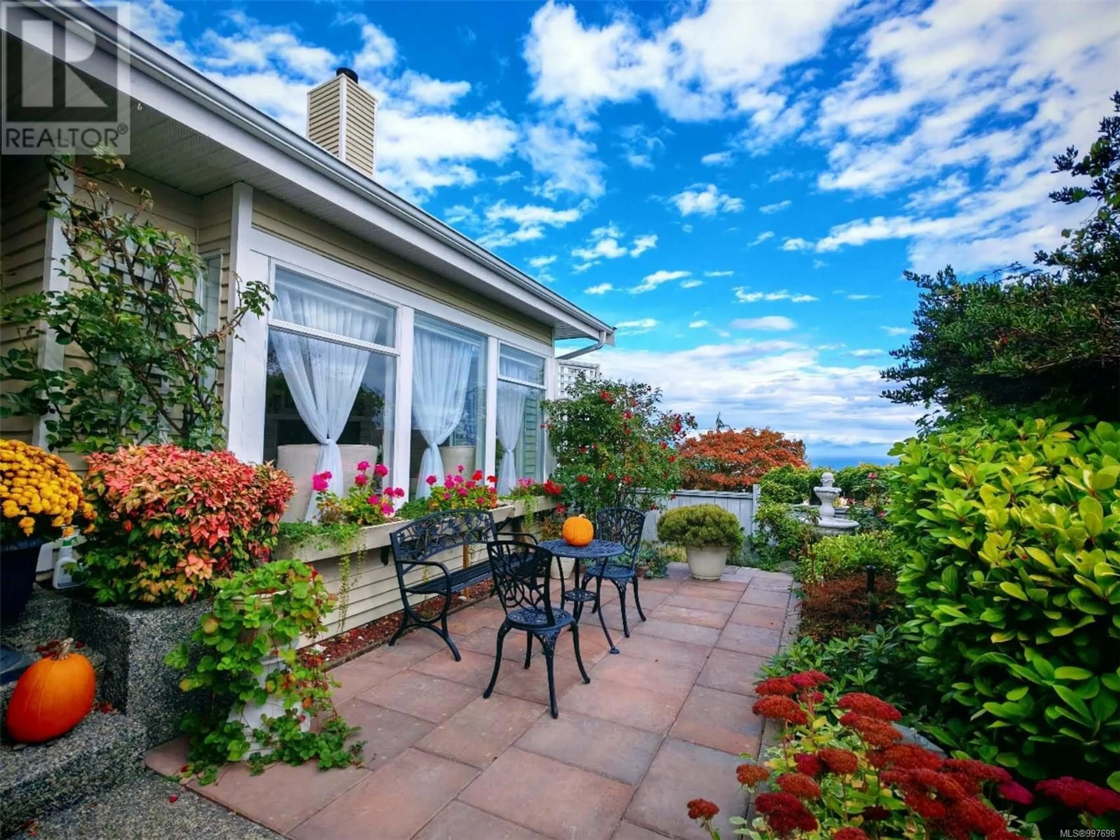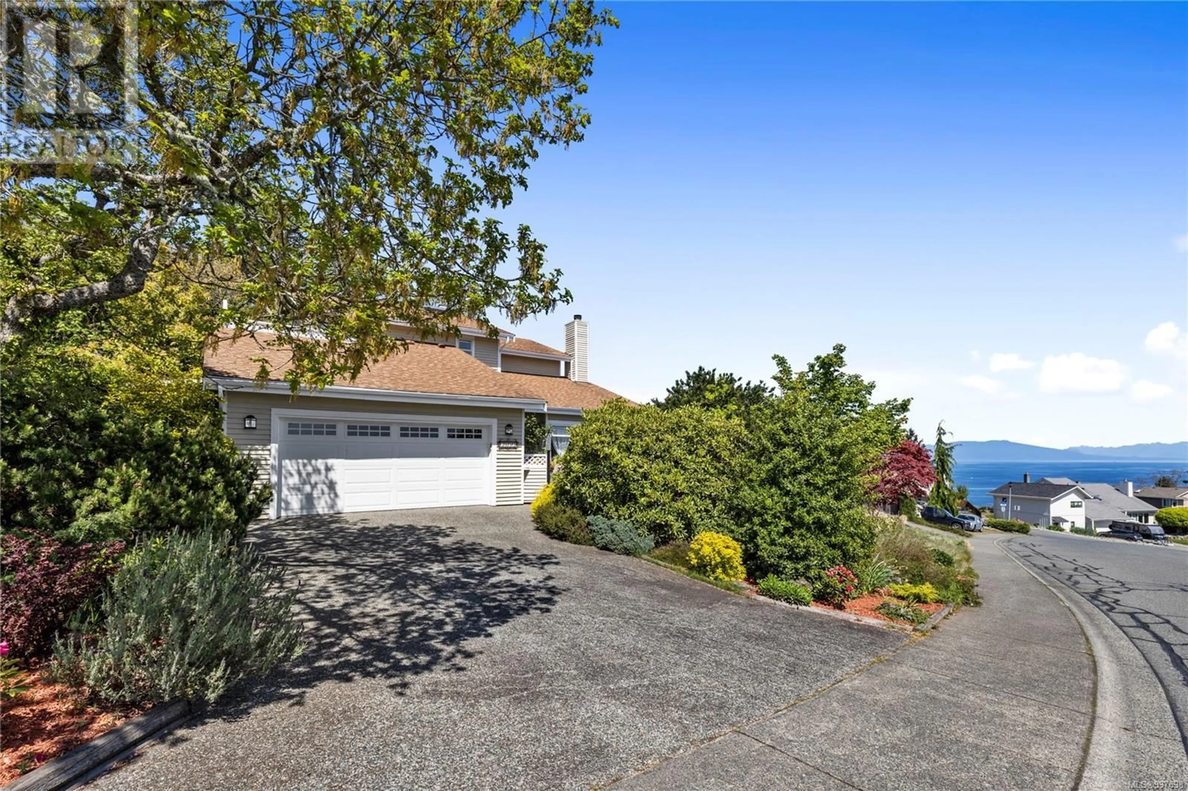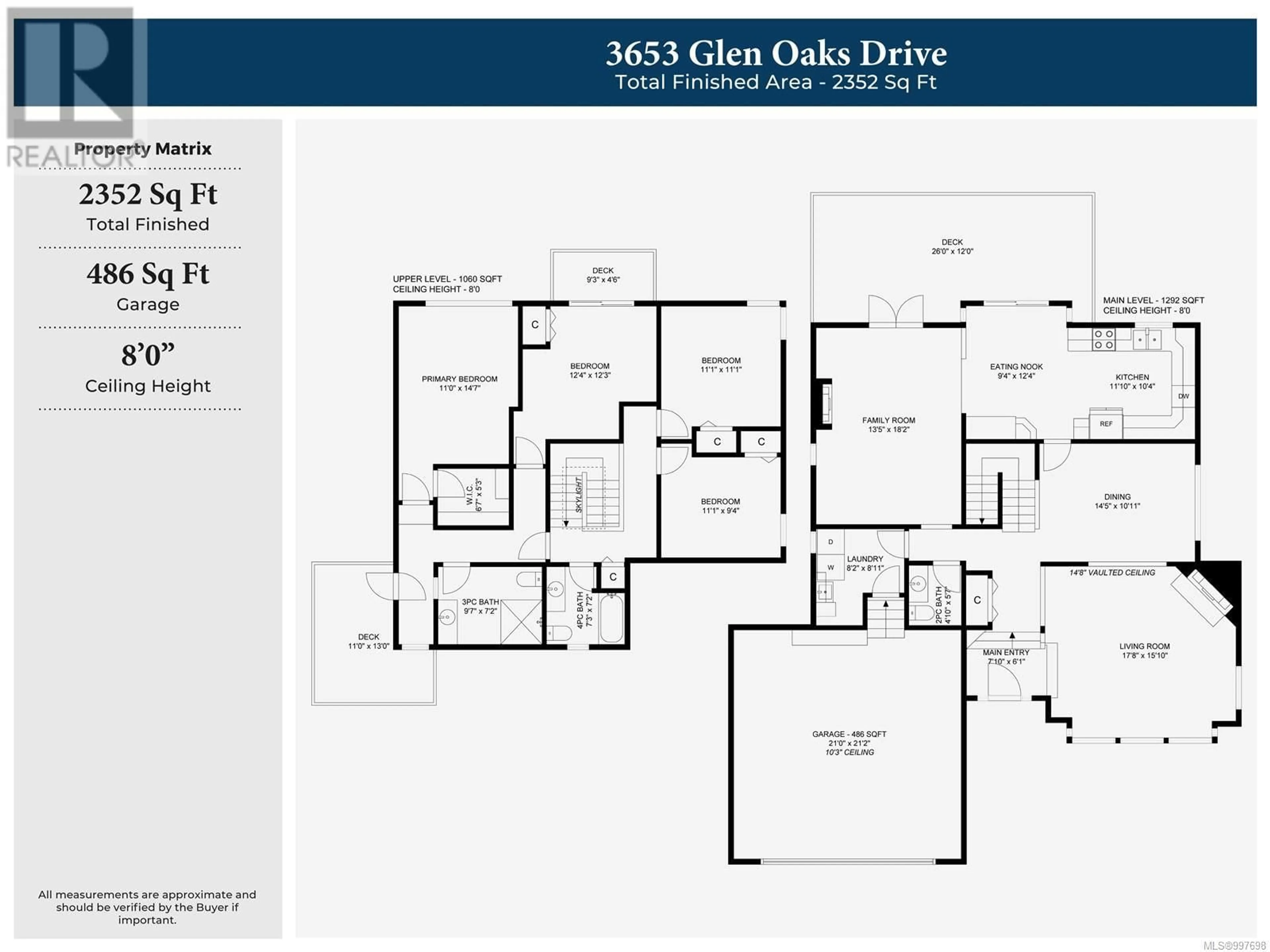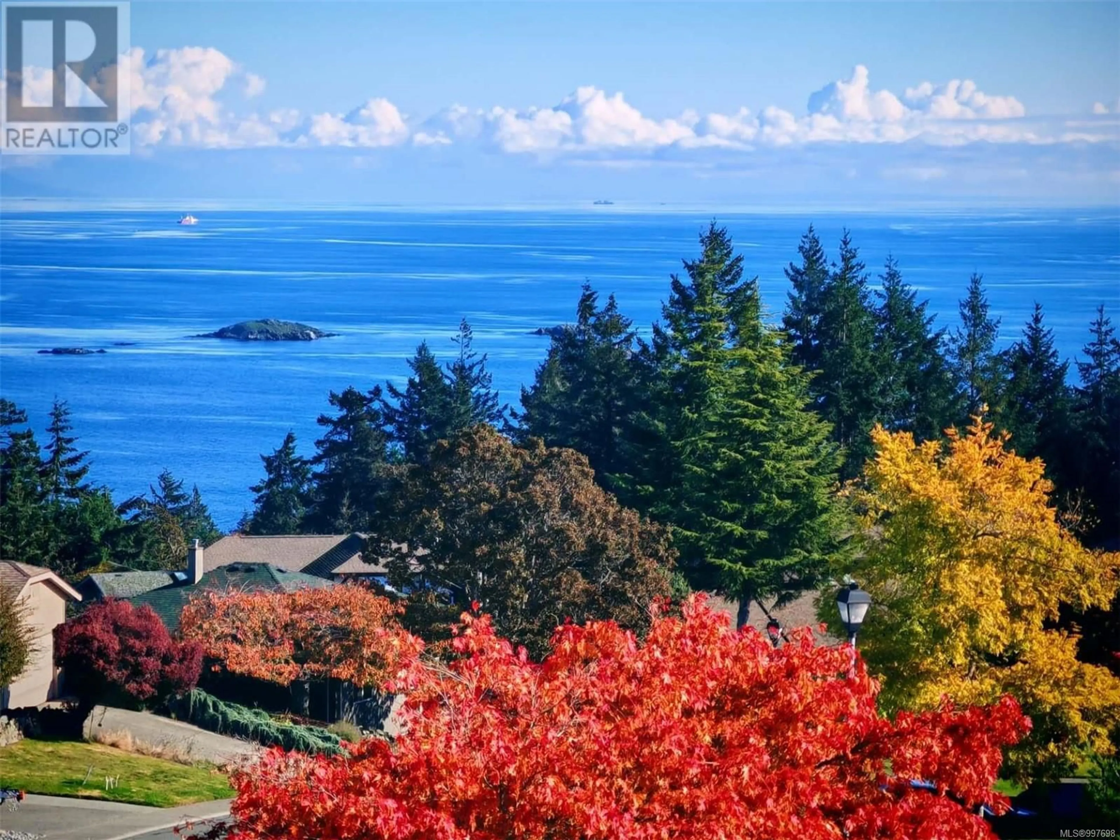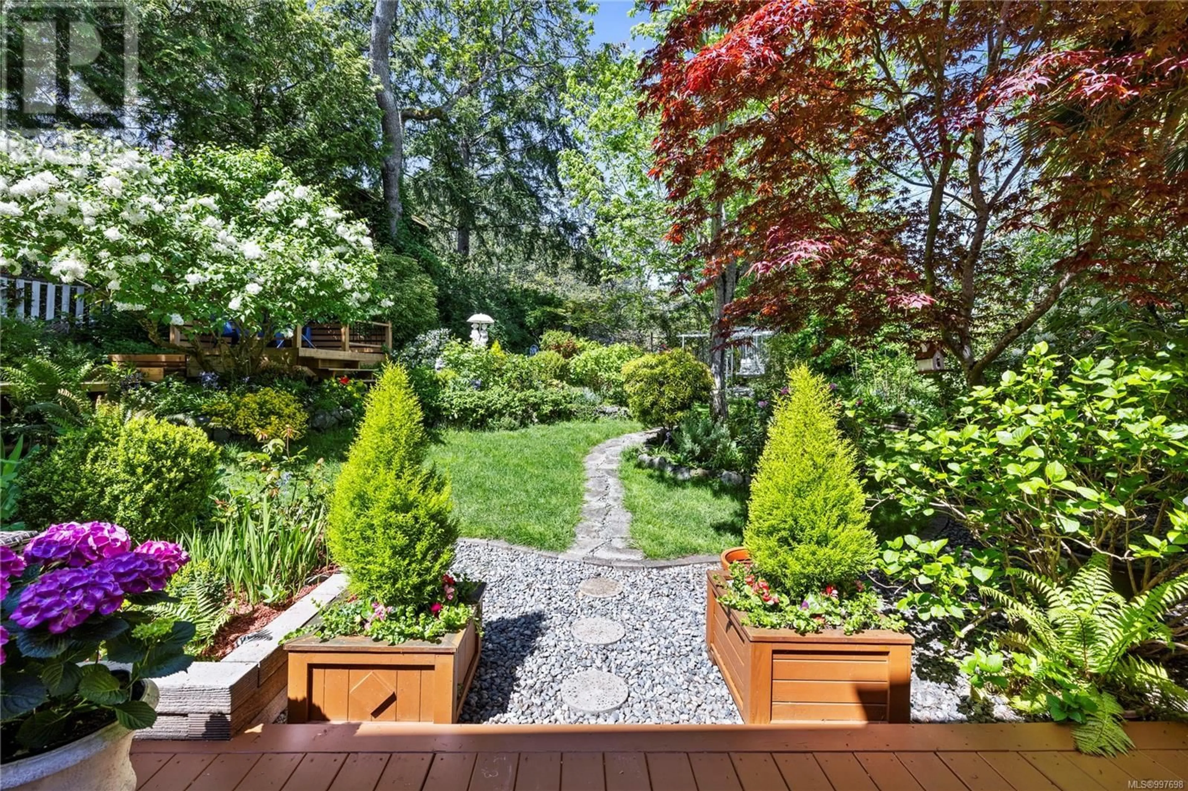3653 GLEN OAKS DRIVE, Nanaimo, British Columbia V9T5L3
Contact us about this property
Highlights
Estimated ValueThis is the price Wahi expects this property to sell for.
The calculation is powered by our Instant Home Value Estimate, which uses current market and property price trends to estimate your home’s value with a 90% accuracy rate.Not available
Price/Sqft$418/sqft
Est. Mortgage$5,102/mo
Tax Amount ()$6,165/yr
Days On Market46 days
Description
Tucked away in a quiet, private setting, this warm and welcoming 4-bedroom, 3-bathroom home offers stunning ocean views, lush flower gardens, and a true sense of comfort and family living. From the moment you arrive, the charm of the brick-tiled front yard and vibrant blooms sets the tone for this peaceful retreat. Inside, the home is filled with natural light thanks to its south-facing design and vaulted ceilings. The kitchen has been tastefully updated with waterproof flooring, stainless steel appliances, quartz countertops, a stylish backsplash, and crisp white cabinetry—perfect for family meals and everyday living. The dining room is set apart for privacy and easily fits an 8-seat table, making it ideal for gatherings and celebrations. Upstairs, both bathrooms have been fully renovated, complete with fresh paint and new flooring, while the main level bathroom has also received thoughtful upgrades. Whether you’re relaxing by the natural gas fireplace in the family room or enjoying the cozy electric fireplace in the living room, this home is designed to bring comfort in every season. Step outside into the backyard and you’ll find your own oasis, with colorful flowers, a peaceful walking trail just beyond the deck, and even a vegetable planter box in the sun-filled sunroom. There's plenty of room for the kids to play and space for everyone to enjoy the outdoors. The lawn and garden are kept green and healthy with a built-in sprinkler system, and there’s convenient side parking for guests or extra vehicles. Located just minutes from Piper’s Lagoon and Linley Valley Lake, this is a perfect home for families who love nature, privacy, and a cozy, well-loved space to grow in. If you’re looking for a home where memories are made, this might just be the one. All measurements approximate & should be verified if important. (id:39198)
Property Details
Interior
Features
Main level Floor
Entrance
7'10 x 6'1Laundry room
8'11 x 8'2Bathroom
Dining nook
12'4 x 9'4Exterior
Parking
Garage spaces -
Garage type -
Total parking spaces 3
Property History
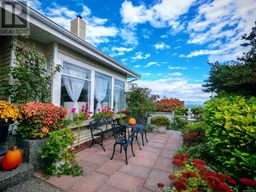 54
54
