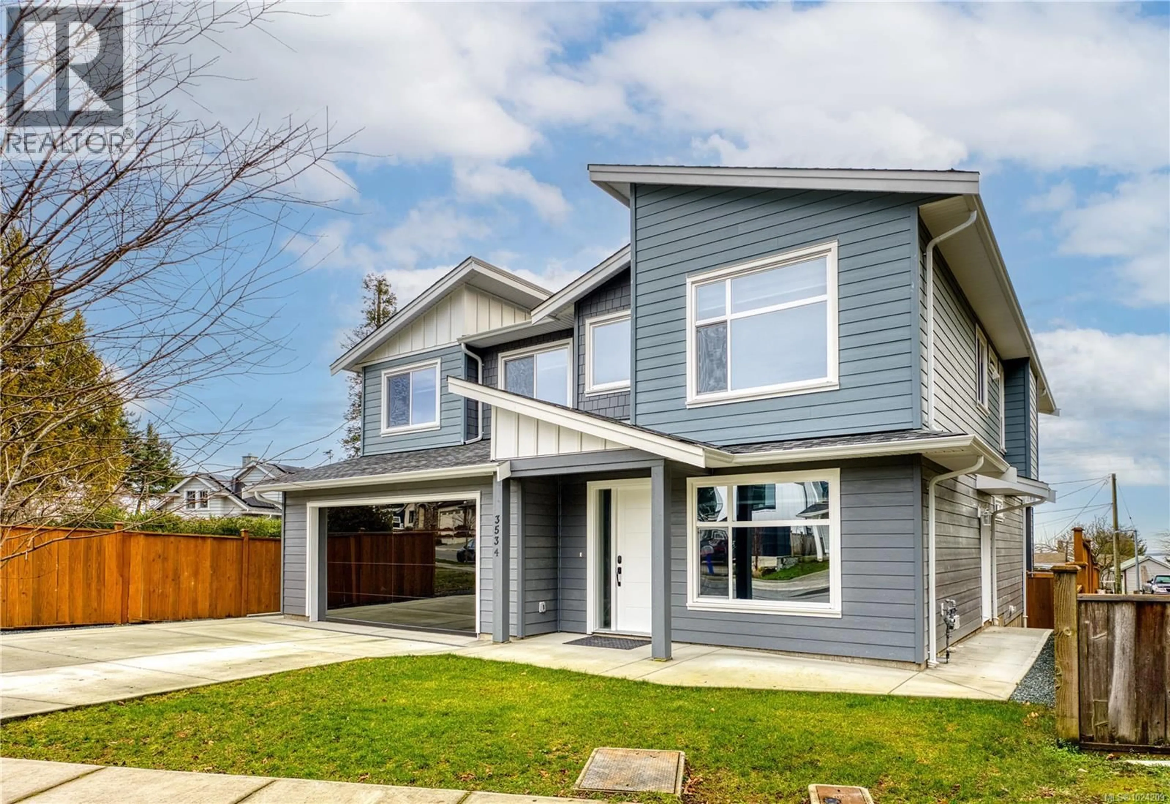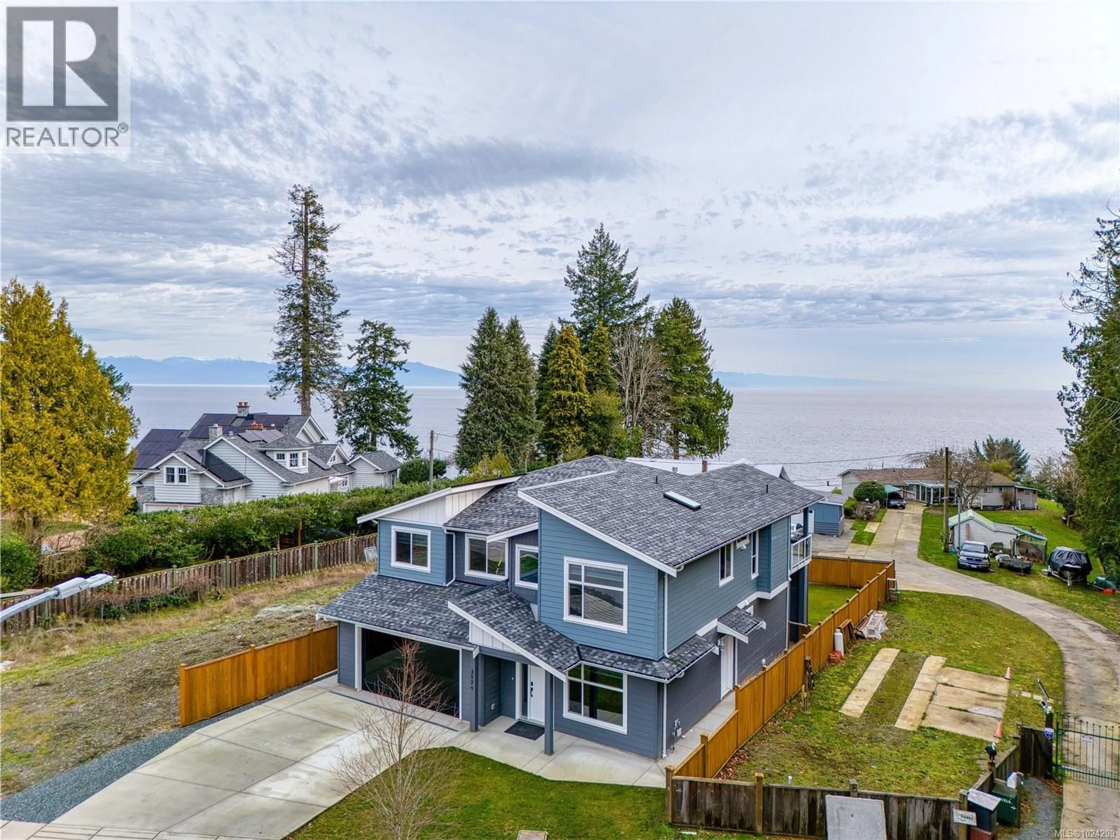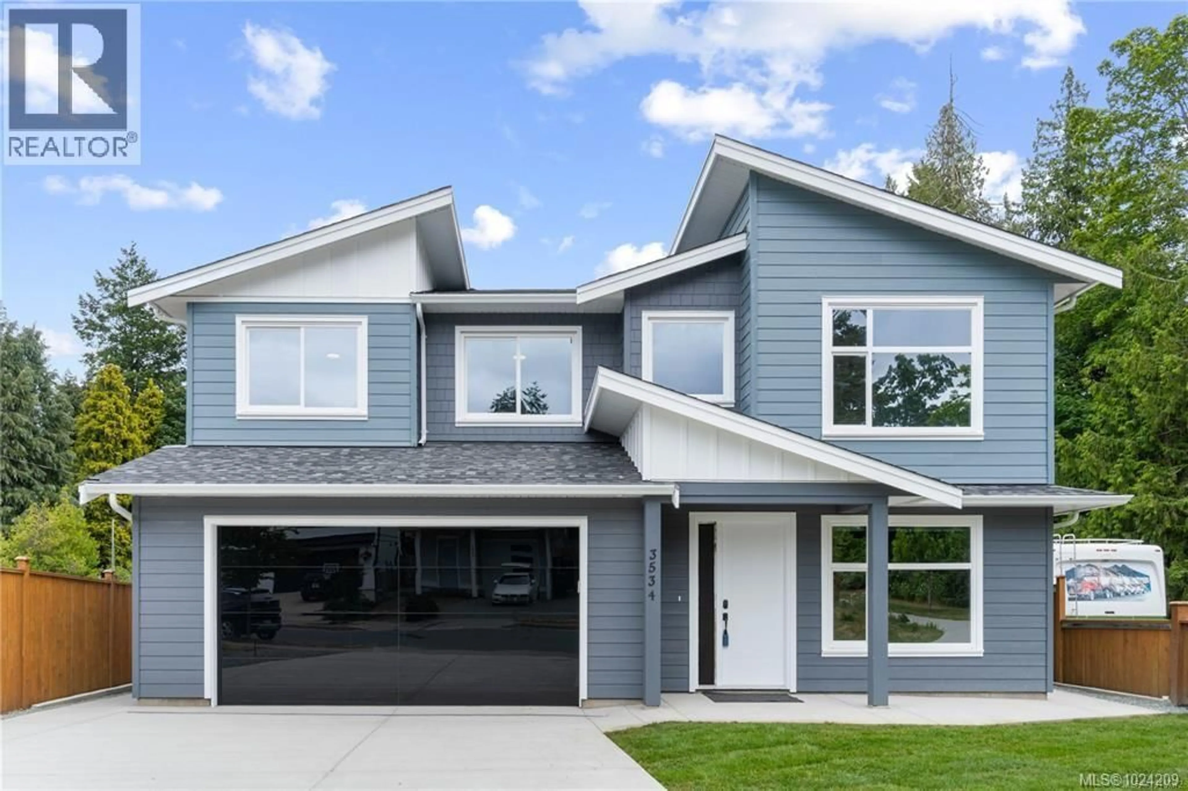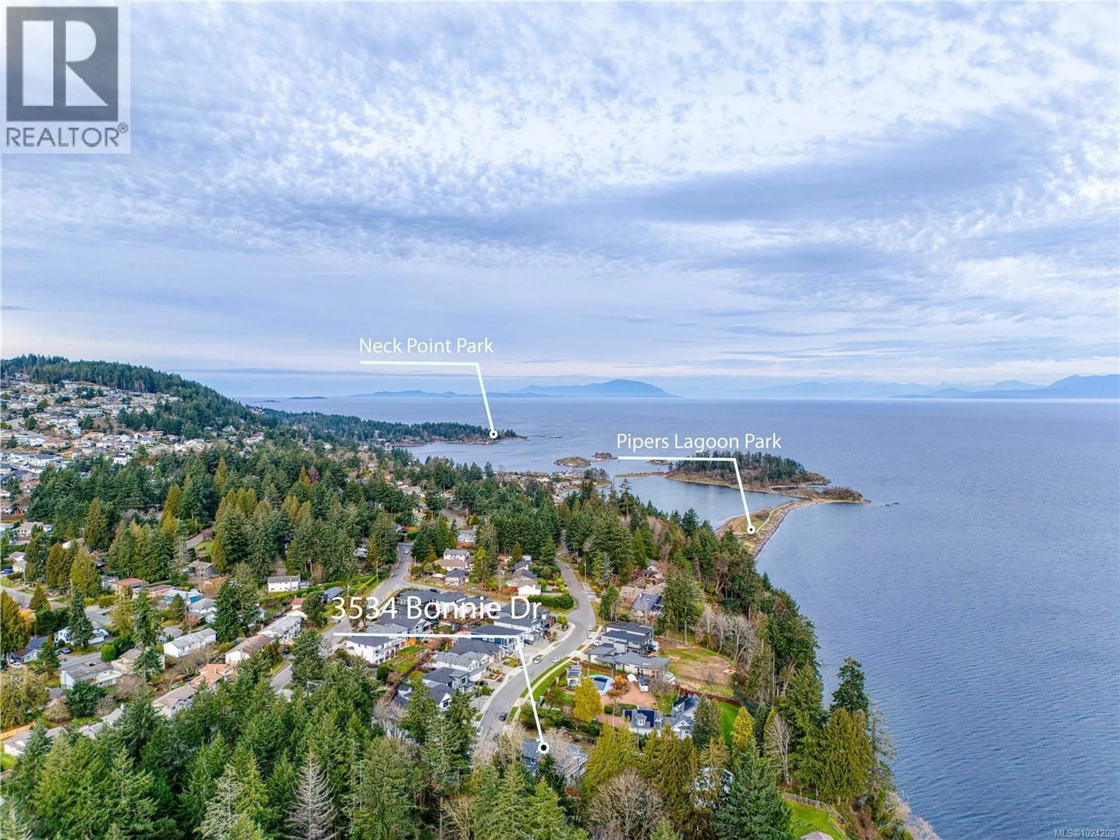3534 BONNIE DRIVE, Nanaimo, British Columbia V9T0L2
Contact us about this property
Highlights
Estimated valueThis is the price Wahi expects this property to sell for.
The calculation is powered by our Instant Home Value Estimate, which uses current market and property price trends to estimate your home’s value with a 90% accuracy rate.Not available
Price/Sqft$236/sqft
Monthly cost
Open Calculator
Description
Purpose-built for multi-generational living, this thoughtfully designed new-build in Hammond Bay offers approx. 3,230 sq ft with 7 bedrooms and 4 bathrooms, delivering space, flexibility, and future-ready comfort. A private in-home elevator services multiple levels, making the home ideal for aging-in-place, accessibility needs, and long-term family living. The main level features an open-concept layout centered around a chef-inspired kitchen with an oversized island, quartz countertops, skylight, gas range with pot filler, dual sink stations, custom cabinetry with pull-out storage, and premium appliances—perfect for everyday use and hosting larger family gatherings. Engineered wood flooring, tall ceilings, and abundant natural light create a warm, connected living environment. A fully legal 2-bedroom suite with separate entry, kitchen, and laundry offers excellent flexibility for extended family, caregivers, or optional rental income while maintaining privacy. The spacious primary suite includes a walk-in closet and a spa-style ensuite featuring heated floors, a rain (rainforest) shower, and a wall-mounted built-in shower seat for added comfort and safety. An additional flex room with exterior access and full bathroom provides an ideal home office or guest space (not marketed as a suite). Future-ready features include a dual heating system (heat pump + gas furnace), hot water on demand, separate hydrometers, two EV chargers, backup generator rough-in, and solar pre-wiring. Covered decks, a flat fenced backyard, and close proximity to oceanfront parks complete this versatile home designed for long-term ownership. (id:39198)
Property Details
Interior
Features
Main level Floor
Primary Bedroom
12 x 16Ensuite
4 x 11Living room
15 x 16Dining room
8 x 16Exterior
Parking
Garage spaces -
Garage type -
Total parking spaces 2
Property History
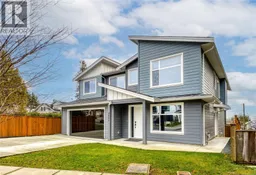 62
62
