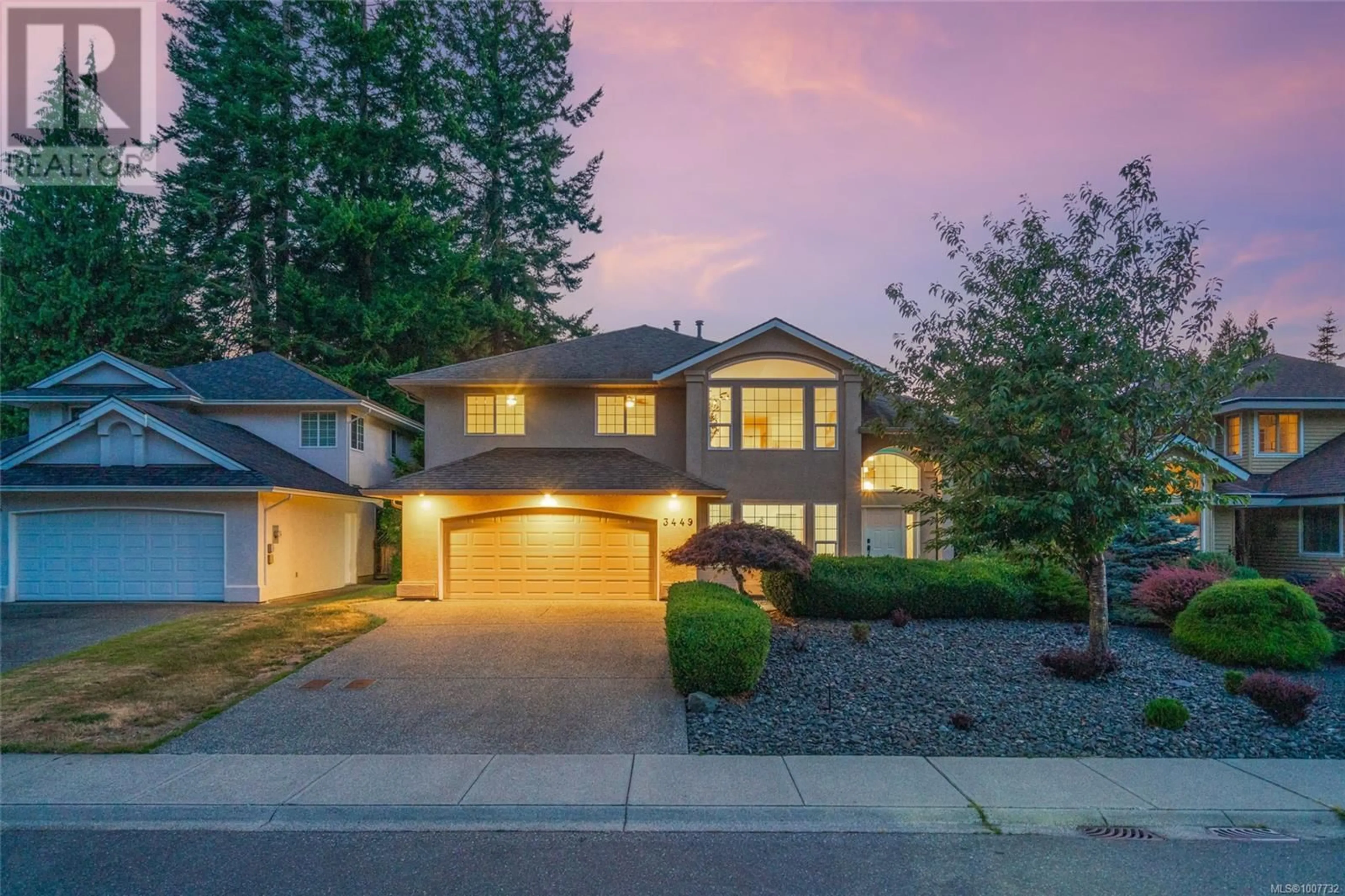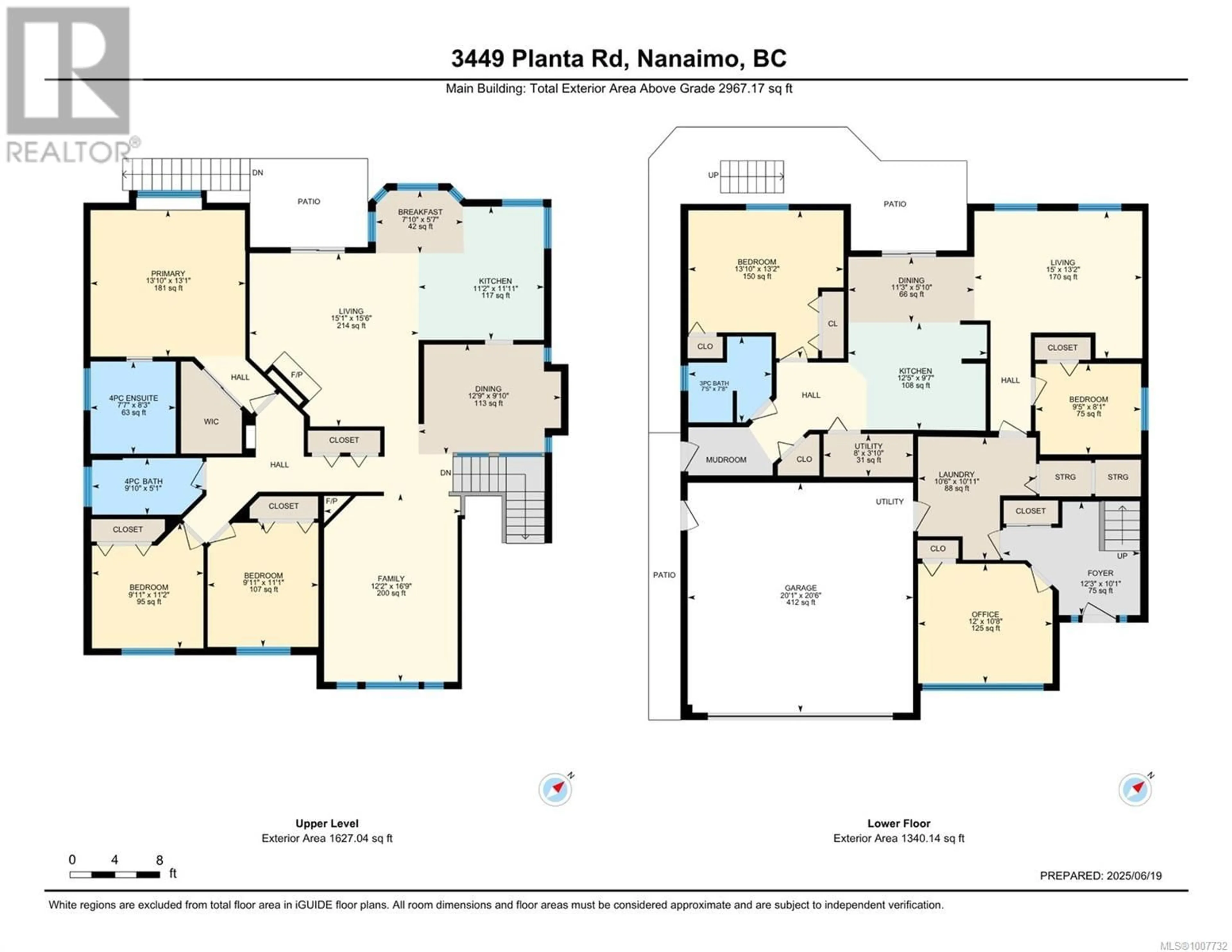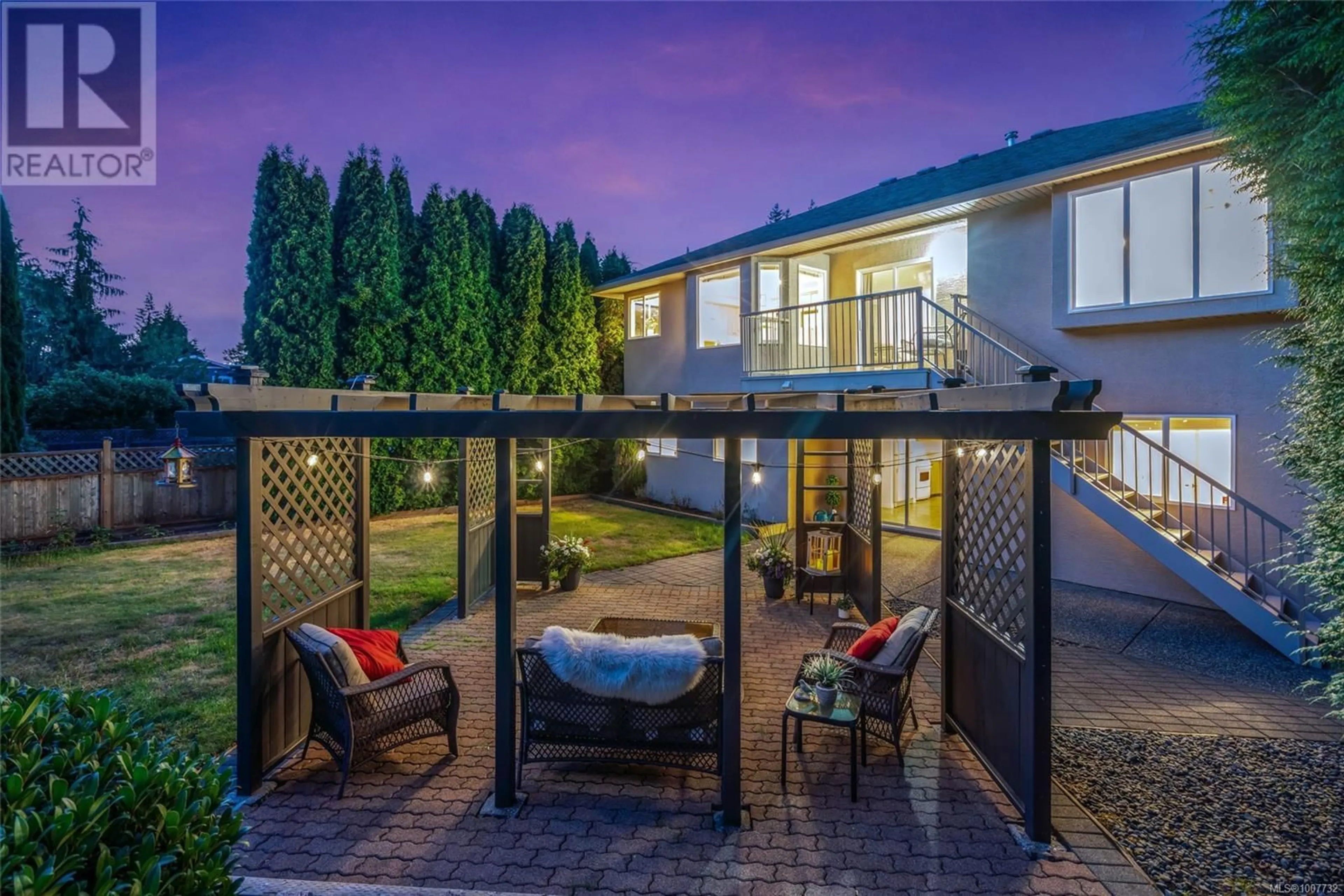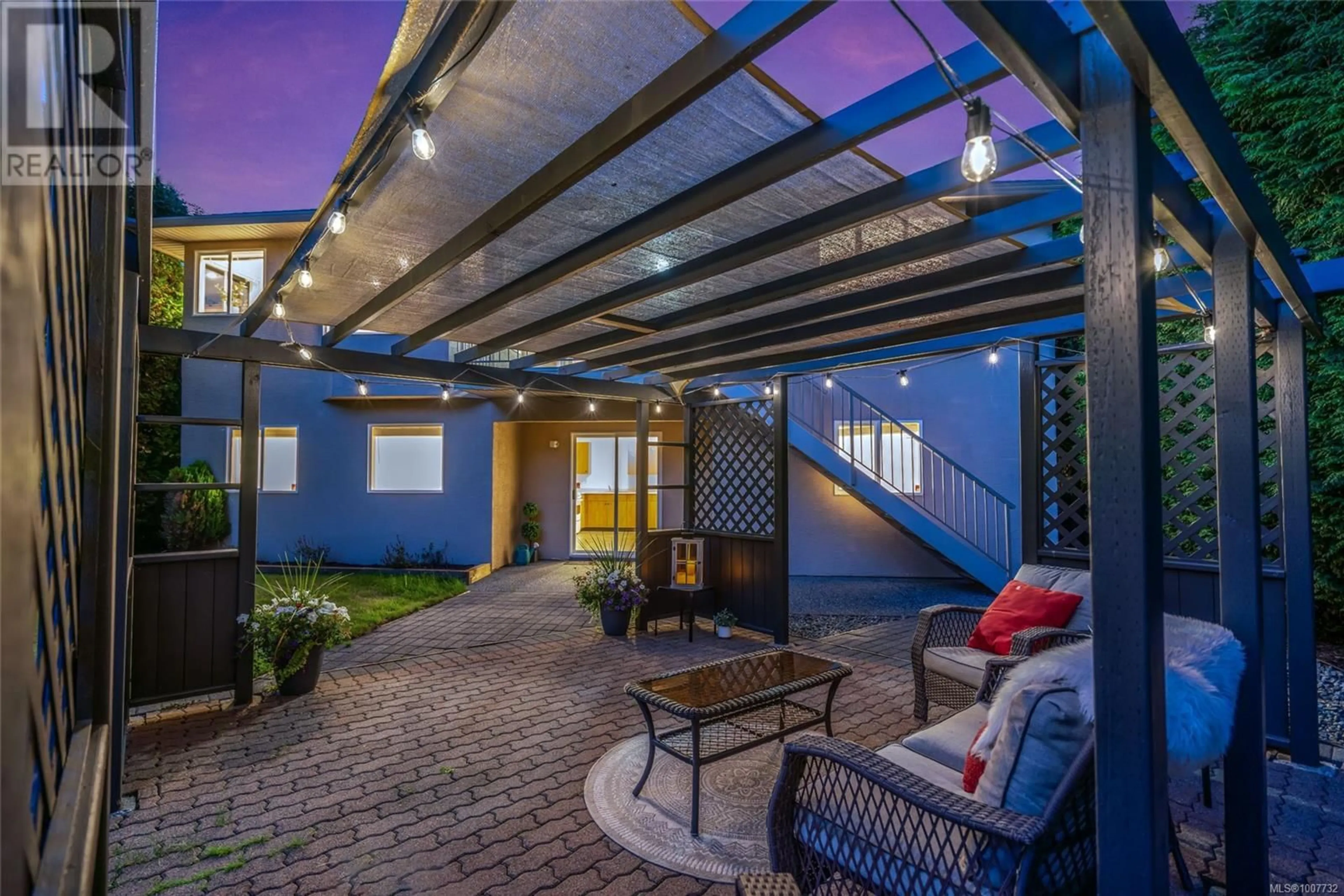3449 PLANTA ROAD, Nanaimo, British Columbia V9T6E1
Contact us about this property
Highlights
Estimated valueThis is the price Wahi expects this property to sell for.
The calculation is powered by our Instant Home Value Estimate, which uses current market and property price trends to estimate your home’s value with a 90% accuracy rate.Not available
Price/Sqft$341/sqft
Monthly cost
Open Calculator
Description
Welcome to 3449 Planta Road — a beautifully updated family home in Nanaimo’s premiere Stephenson Point neighbourhood. This sought-after location offers a safe, walkable, family-friendly community with parks, beaches, recreation, schools, shopping, and conveniences just minutes away. Planta Park is right across the street with forested trails leading to the beach — a perfect West Coast setting. This impressive 3,000 sq ft home has been tastefully refreshed with brand new vinyl plank flooring, fresh paint, and modern lighting. A bright, spacious floor plan offers 6 bedrooms plus a large office off the entry. Greet guests in the cathedral-ceiling foyer, leading to a sun-filled formal living room with tall ceilings and a cozy gas fireplace. The spacious kitchen features a built-in pantry, eating nook, and adjoins a family room with a second gas fireplace. Access the covered balcony and private, fully fenced backyard with brick patio, pergola, and mature landscaping. Upstairs, the primary suite offers a walk-in closet, window bench, and ensuite with soaker tub. Two additional oversized bedrooms complete the upper floor. The bright, walkout lower level features a 2-bedroom suite with a separate entrance — perfect for in-laws or a mortgage helper — plus shared laundry. Additional highlights include ample storage, large closets, double garage, and long driveway with room for multiple vehicles or trailers. Close to parks, schools, and only 7 minutes walk to the beach (id:39198)
Property Details
Interior
Features
Lower level Floor
Bedroom
Living room
Laundry room
10'11 x 10'6Kitchen
9'7 x 12'5Exterior
Parking
Garage spaces -
Garage type -
Total parking spaces 4
Property History
 81
81




