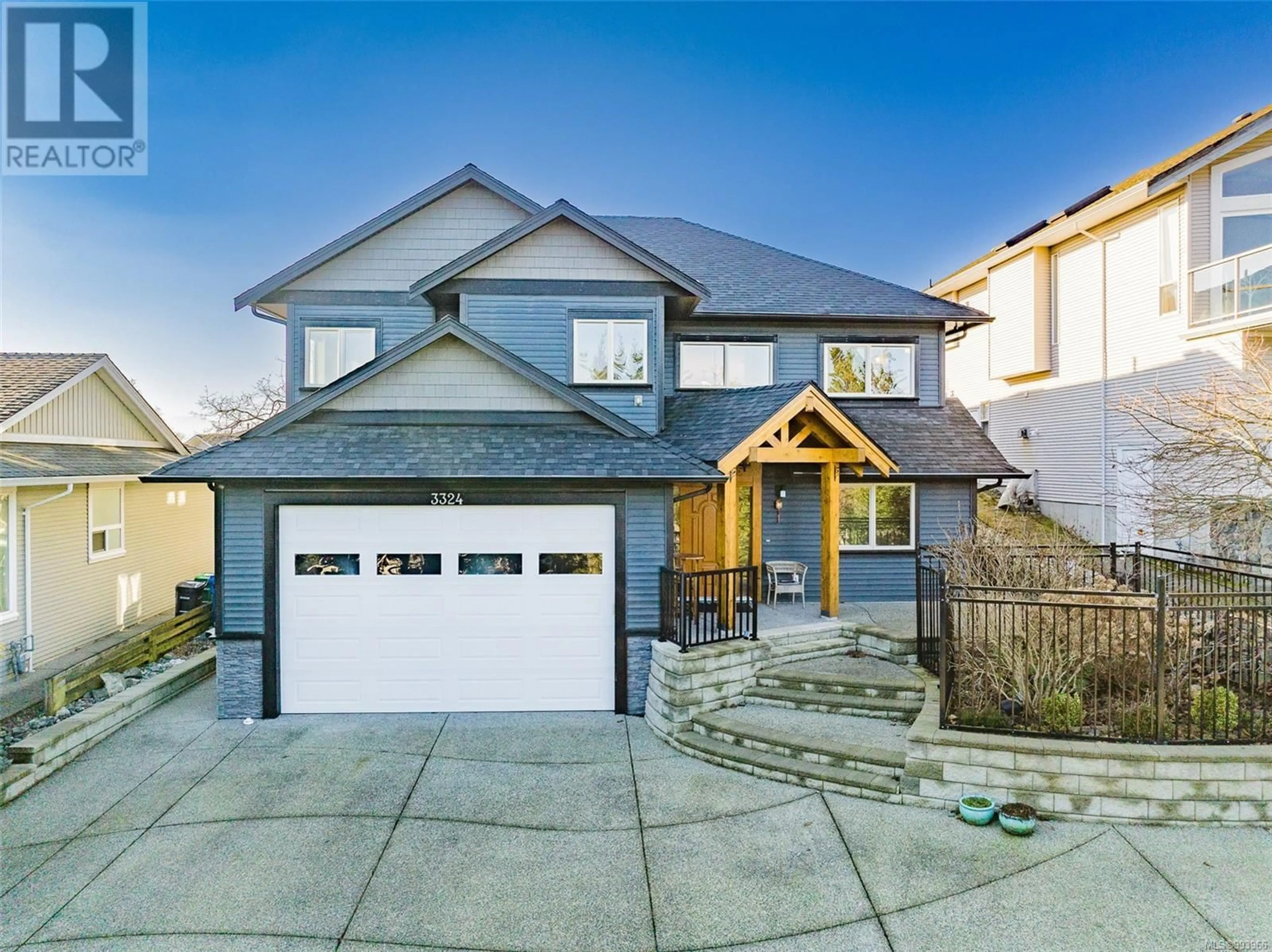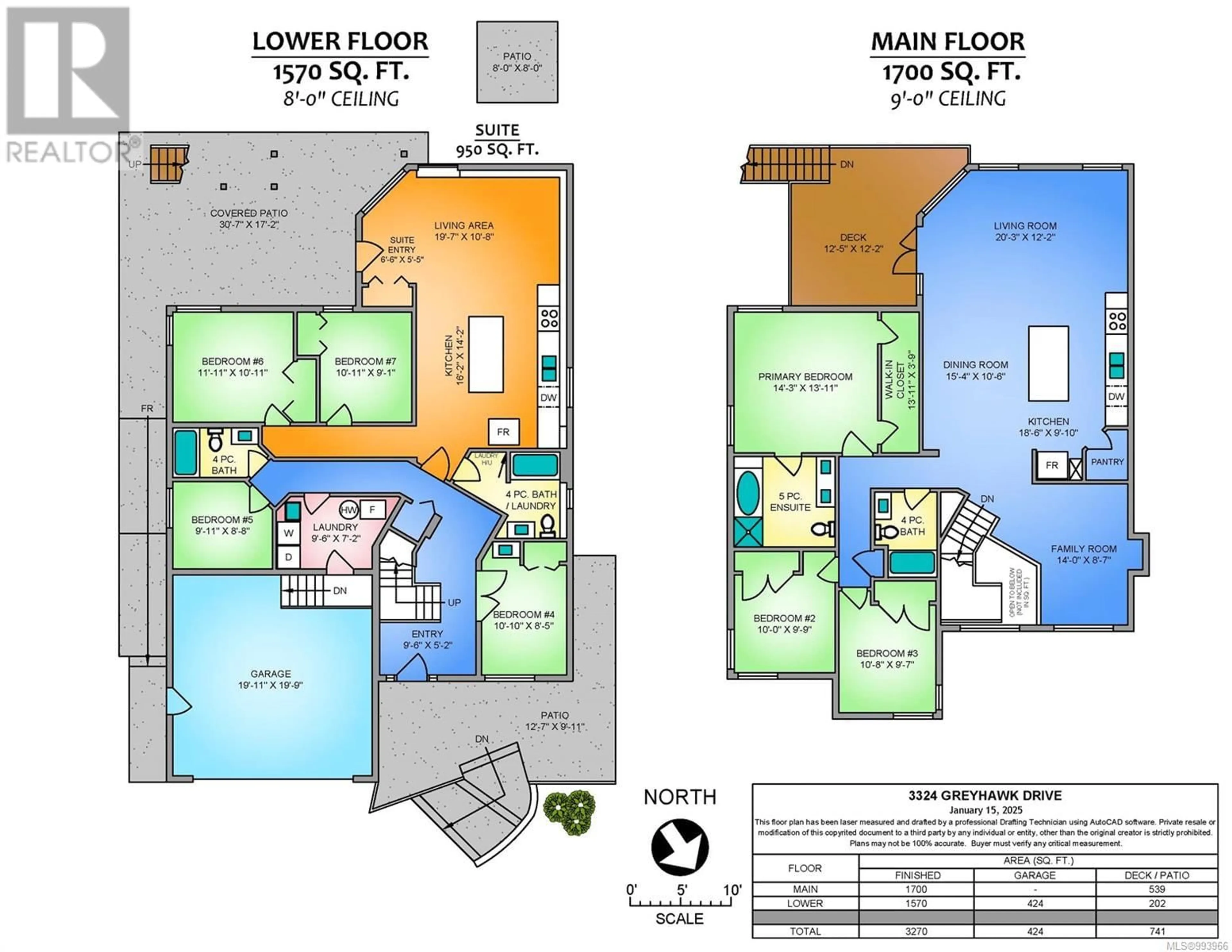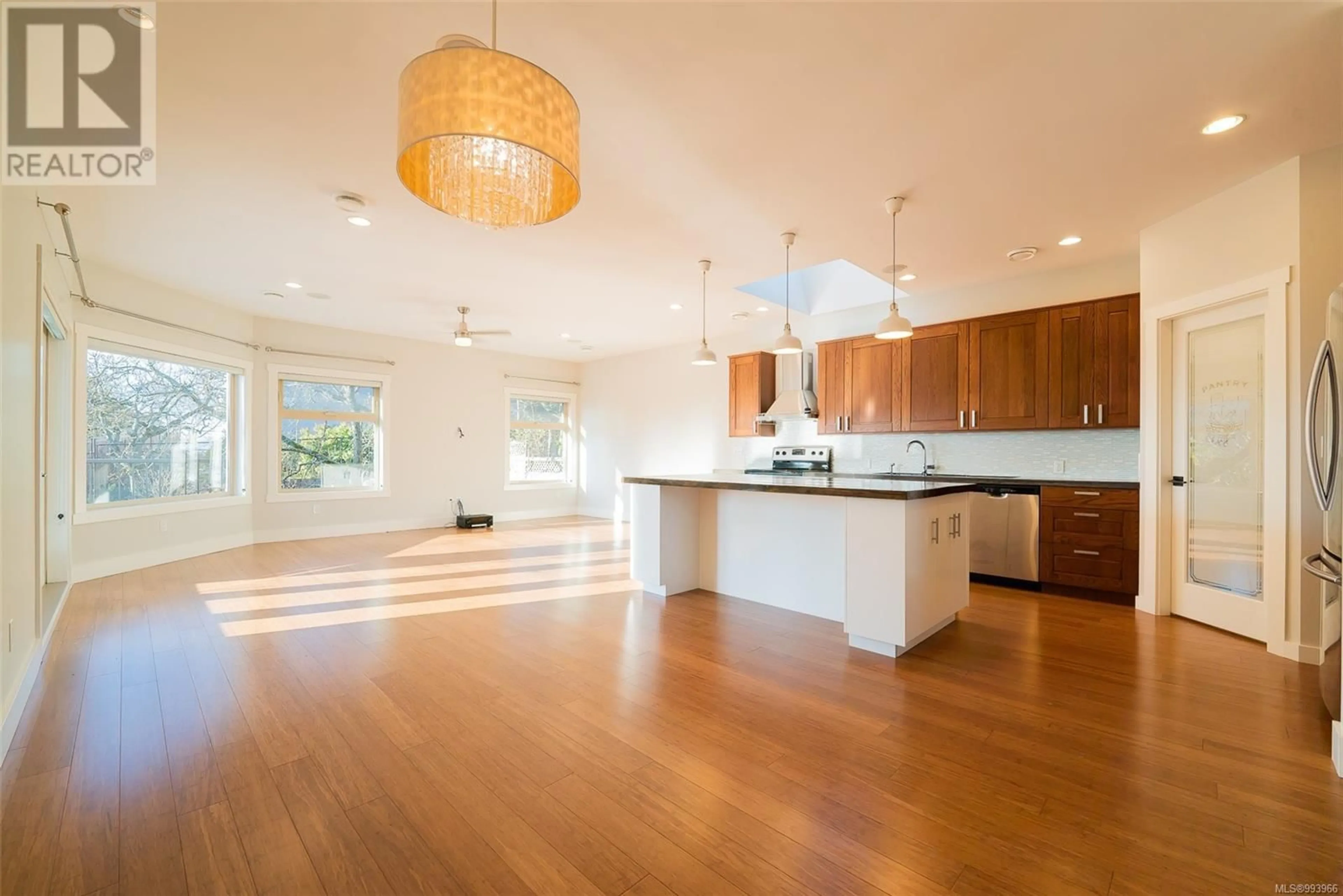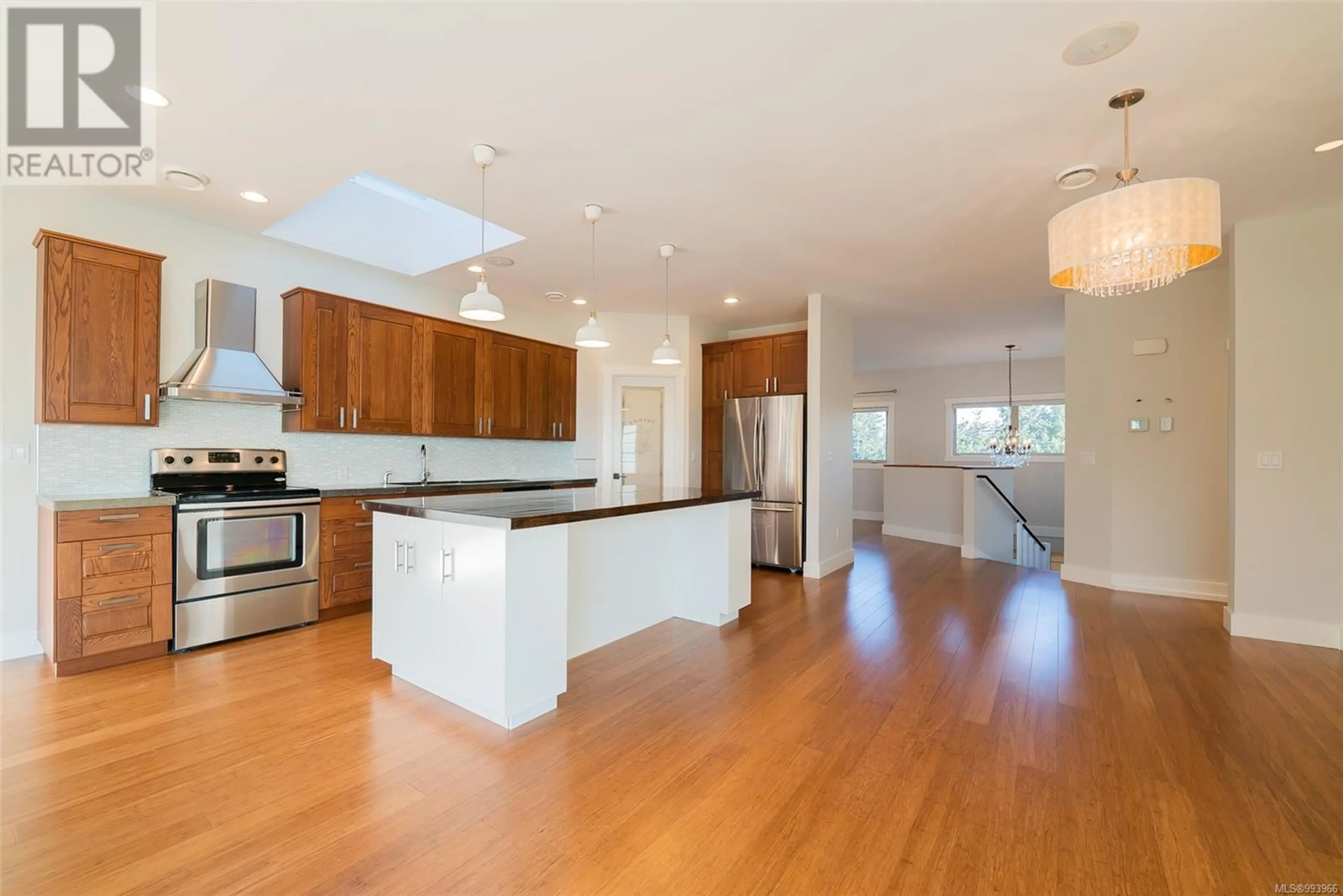3324 GREYHAWK DRIVE, Nanaimo, British Columbia V9T6M5
Contact us about this property
Highlights
Estimated ValueThis is the price Wahi expects this property to sell for.
The calculation is powered by our Instant Home Value Estimate, which uses current market and property price trends to estimate your home’s value with a 90% accuracy rate.Not available
Price/Sqft$382/sqft
Est. Mortgage$5,368/mo
Tax Amount ()$7,493/yr
Days On Market25 days
Description
Set in one of Nanaimo's most desirable neighbourhoods, Stephenson Point Estates, this custom built 3270sf home offers many features worthy of a discerning buyer. The thoughtful plan includes 1700sf on the main level with 9' ceilings, an open great room design, family room, and abundant windows to capture the natural light and warmth of Departure Bay living. The owner planned many corner windows plus a deck off the living room to ensure the sunny southern exposure is easy to embrace. The great room has a 20x12 living room, 15x10 dining area, and island kitchen tastefully accented with pendant lighting, classy countertops, skylight, and walk-in pantry. Built-in sound system enhances your comfort. 3 bedrooms on the main level, including a primary with 5 piece ensuite and deep (14') closet. The lower level features an elegant foyer with 4th and 5th bedroom, full laundry room and garage access. A bright, spacious two bedroom suite also features an island kitchen, tasteful finishing touches, covered patio area and in-unit laundry. The yard is offers possibilities with its low maintenance design and currently has raised bed gardens, lots of sunshine, and even some view from the deck. The home is well engineered and constructed with plenty of attention to detail. The location is close to schools, beaches, bus routes, and parks. All measurements are approximate and should be verified if important. (id:39198)
Property Details
Interior
Features
Main level Floor
Bathroom
Bedroom
9'7 x 10'8Bedroom
9'9 x 10'0Ensuite
Exterior
Parking
Garage spaces -
Garage type -
Total parking spaces 2
Property History
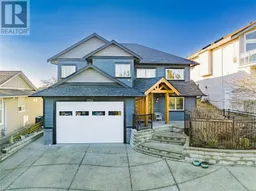 38
38
