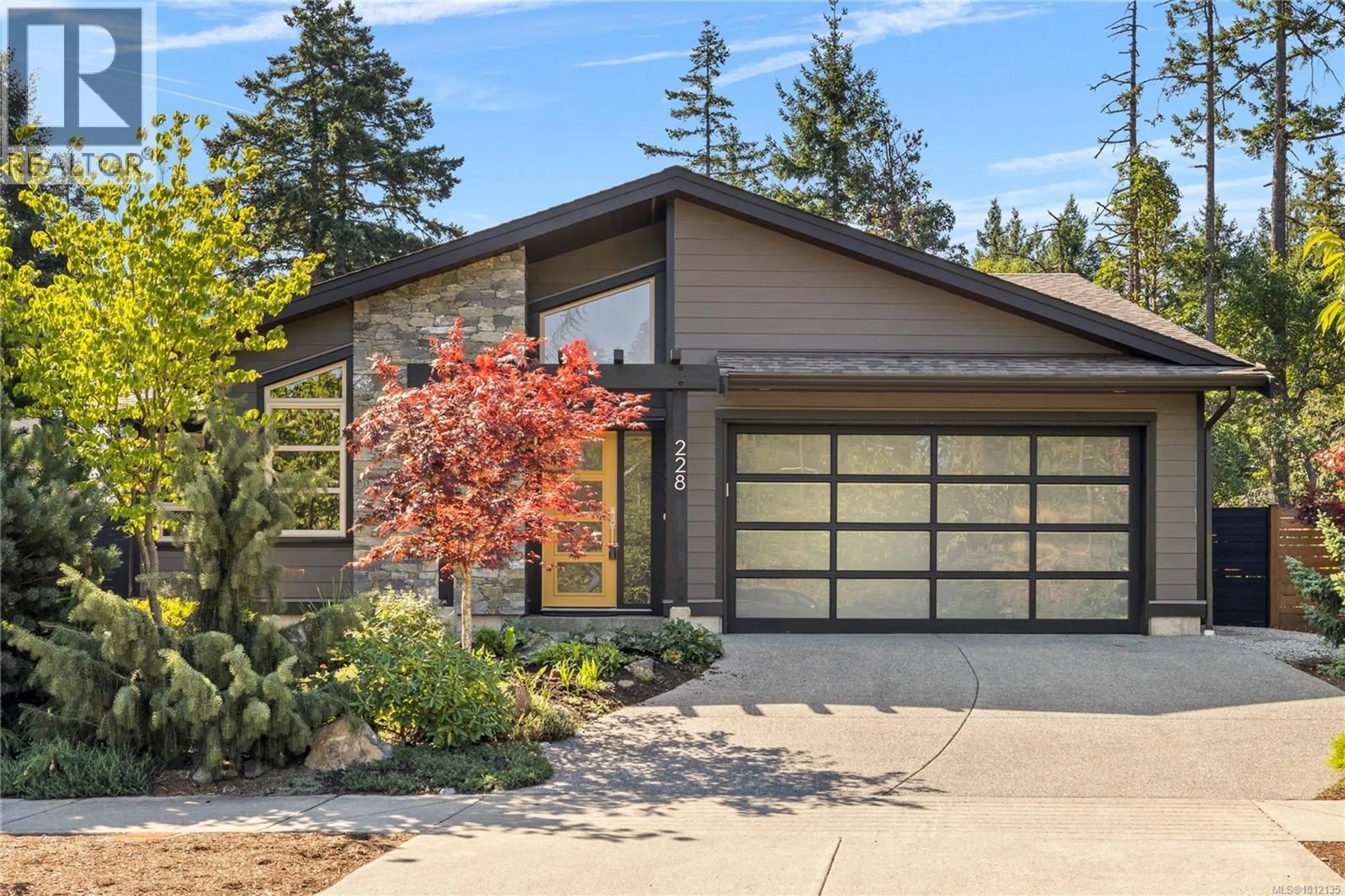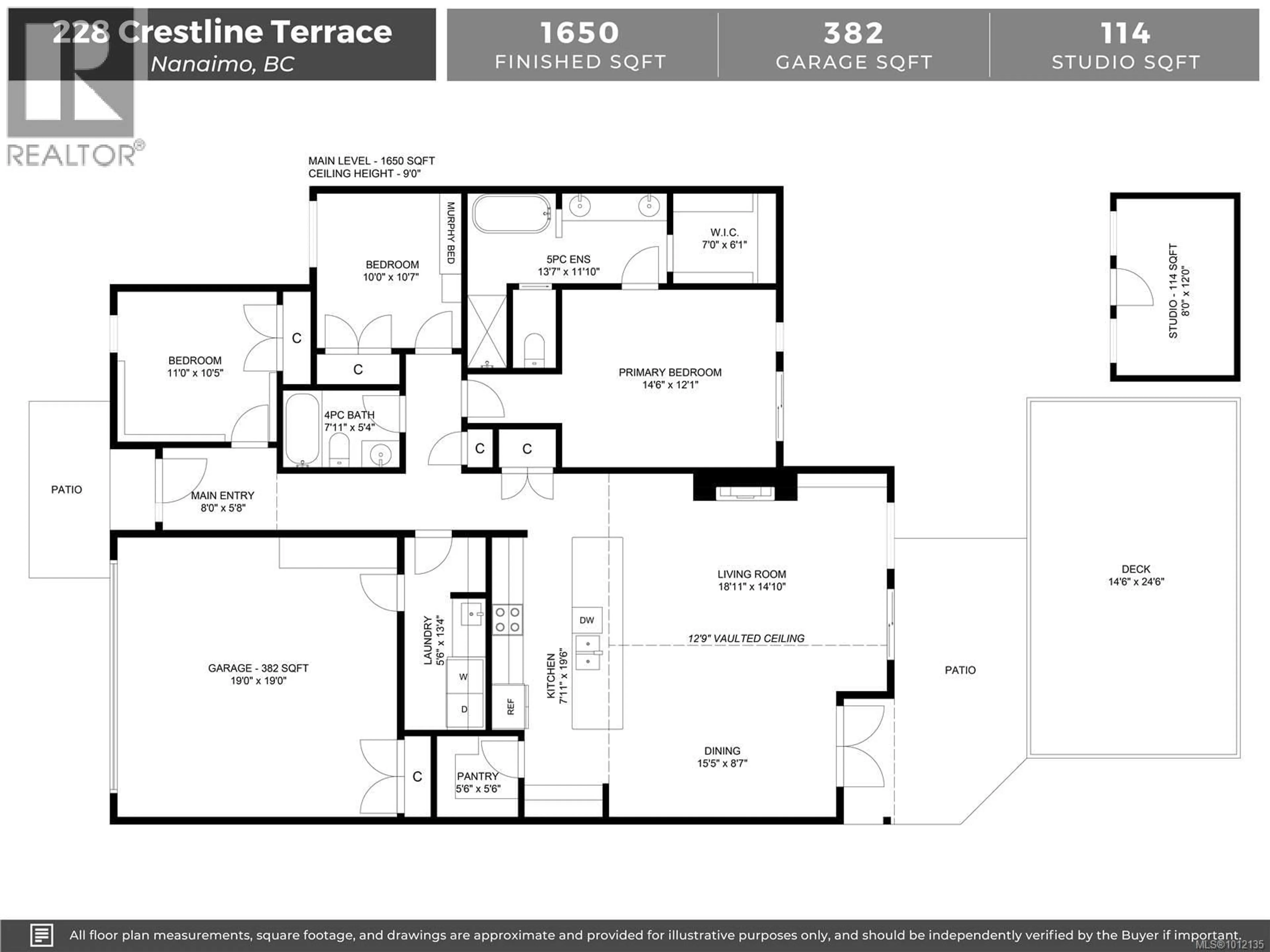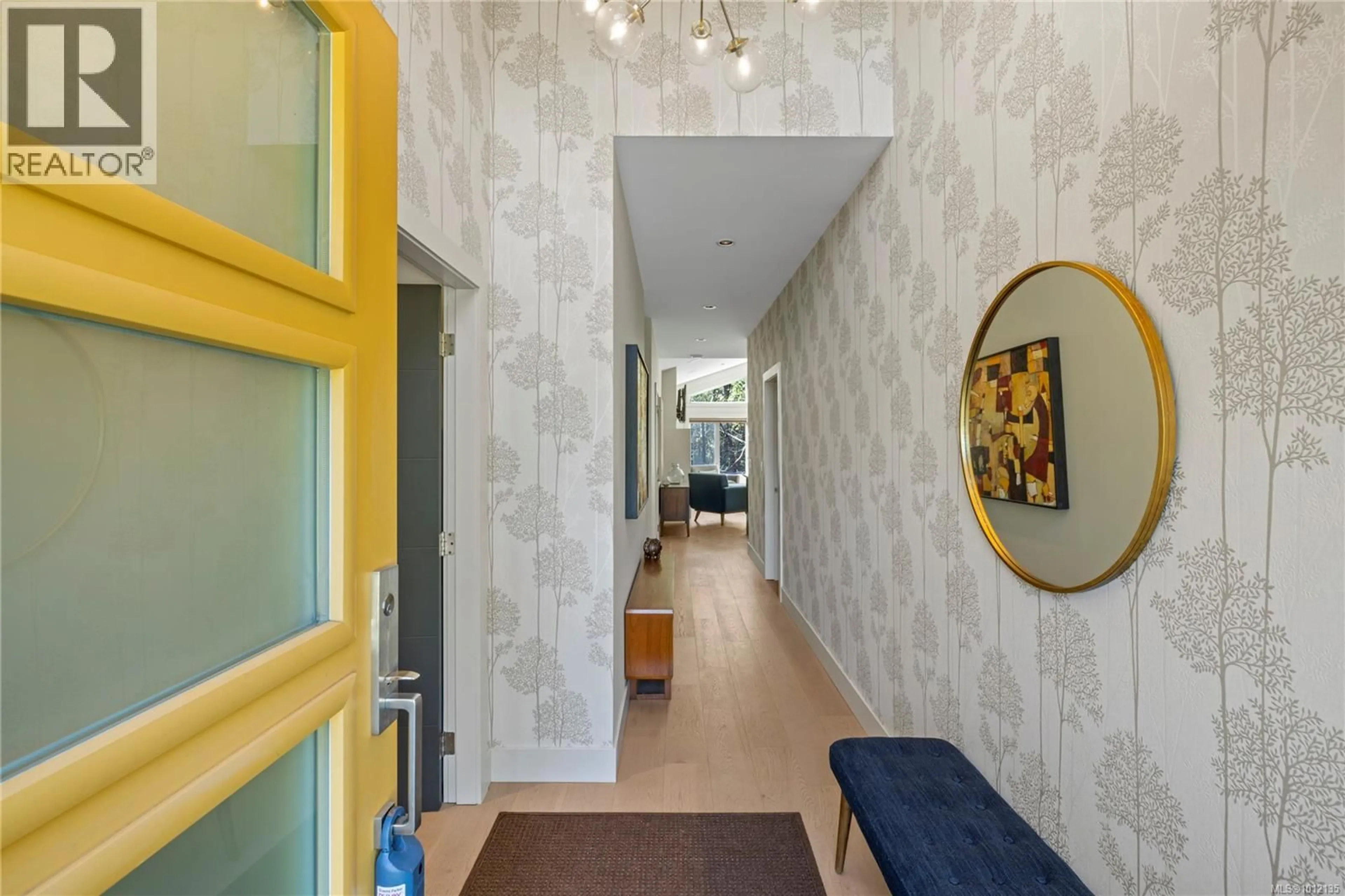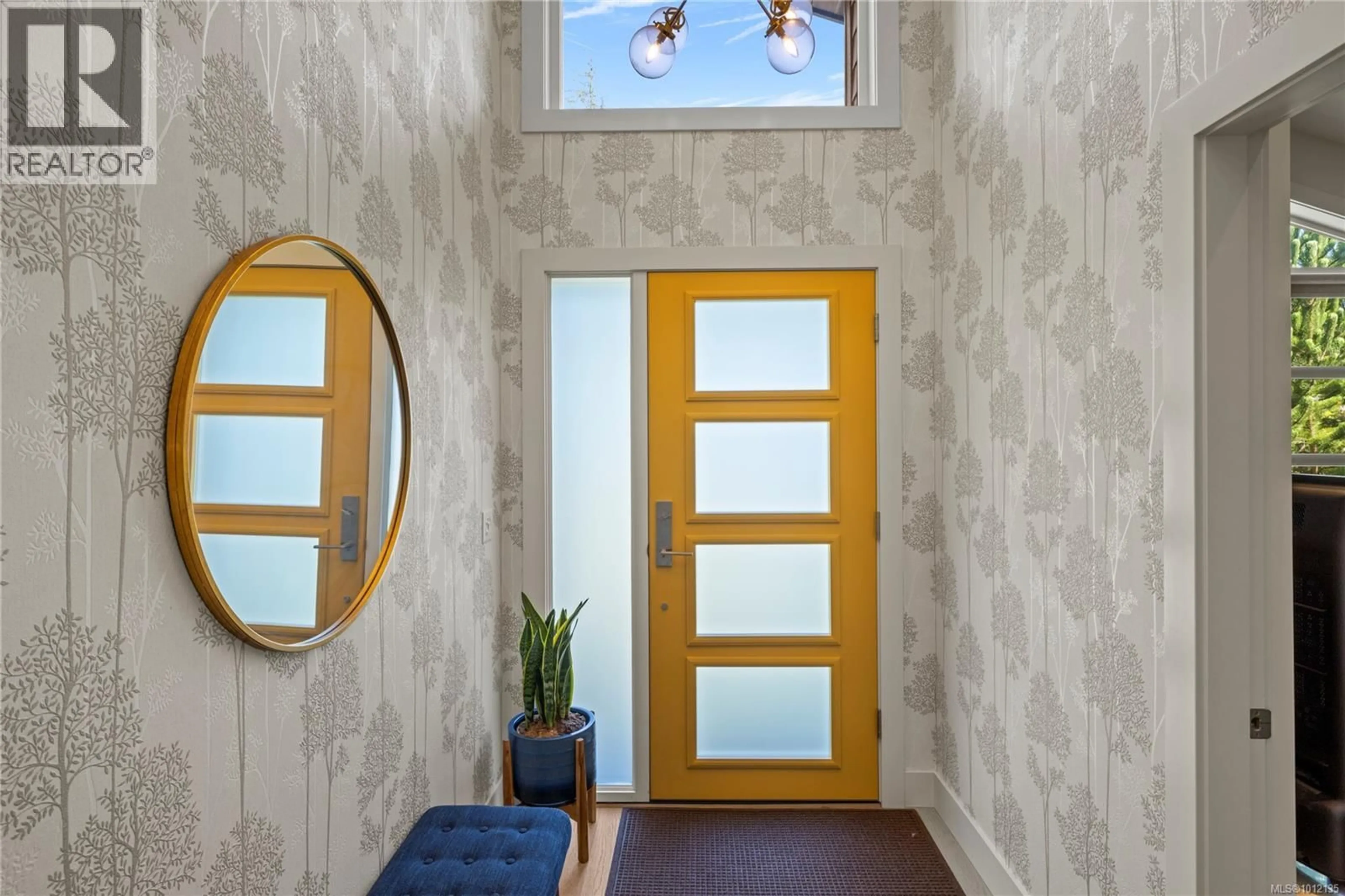228 CRESTLINE TERRACE, Nanaimo, British Columbia V9T0G9
Contact us about this property
Highlights
Estimated valueThis is the price Wahi expects this property to sell for.
The calculation is powered by our Instant Home Value Estimate, which uses current market and property price trends to estimate your home’s value with a 90% accuracy rate.Not available
Price/Sqft$565/sqft
Monthly cost
Open Calculator
Description
Well-maintained modern 3 bed, 2 bath rancher backing onto Linley Valley Forest with nearby trail access—perfect for outdoor enthusiasts. Located in a quiet, safe neighbourhood, this home features large south-facing windows and a skylight in the ensuite for an abundance of natural light. Interior highlights include hardwood floors throughout, radiant in-floor gas heat, gas fireplace, heat pump, on-demand hot water, in-wall vacuum, and a Tesla EV charger in the garage which has an epoxied non-slip floor. Custom closets, walk-in pantry, Hunter Douglas window coverings, & a stained oak Murphy bed with an all wood frame add comfort and convenience. The private, low-maintenance yard includes a spacious deck, outdoor lighting, irrigated urban garden, and an insulated studio shed with its own heat and power—ideal for an office, hobby space or added storage. All data and measurements approx. to be verified if deemed import. (id:39198)
Property Details
Interior
Features
Main level Floor
Dining room
8'7 x 15'5Primary Bedroom
12'1 x 14'6Ensuite
Bedroom
10'7 x 10'0Exterior
Parking
Garage spaces -
Garage type -
Total parking spaces 4
Property History
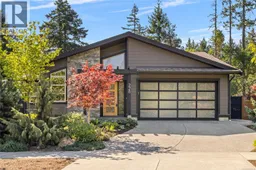 46
46
