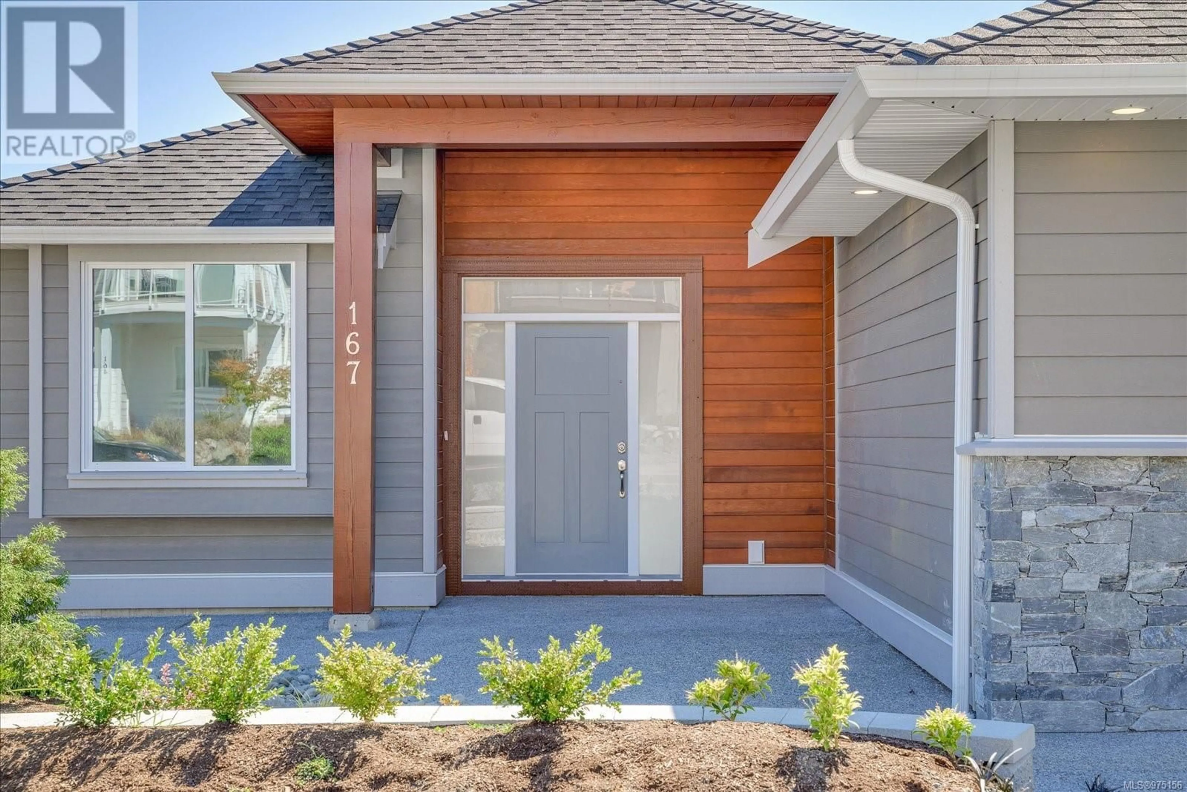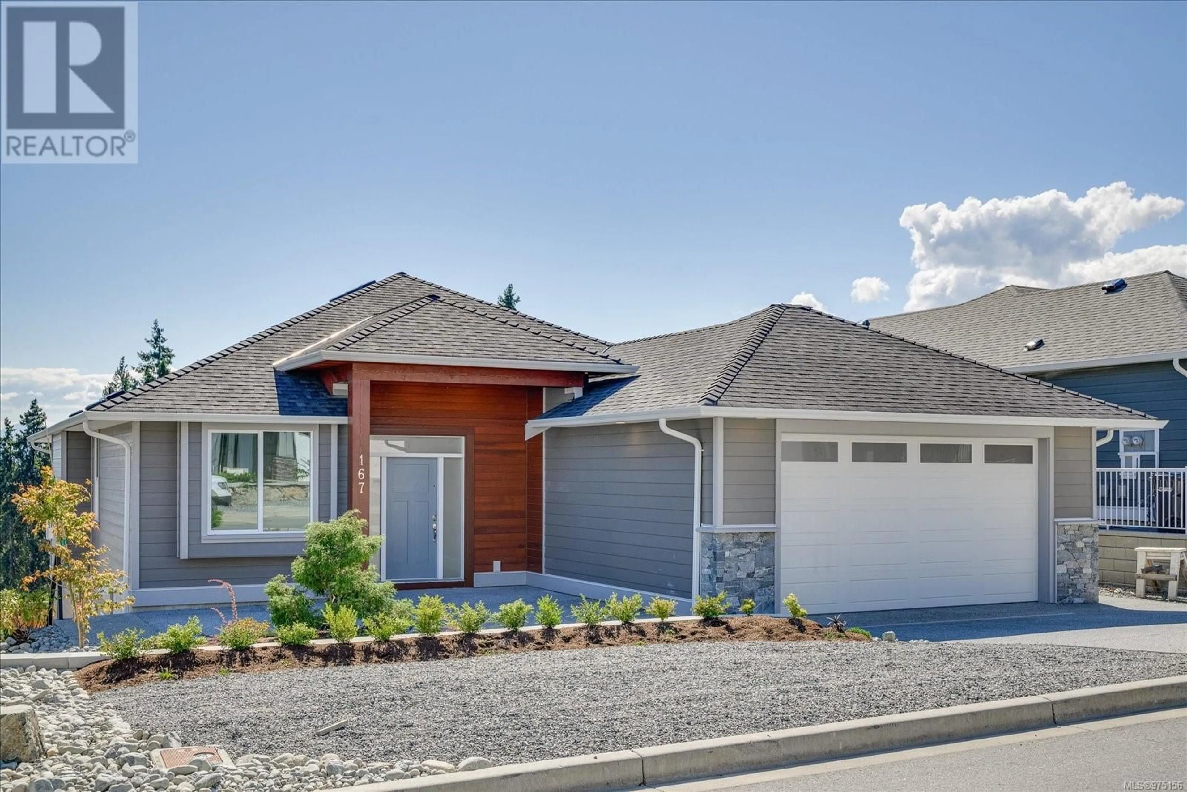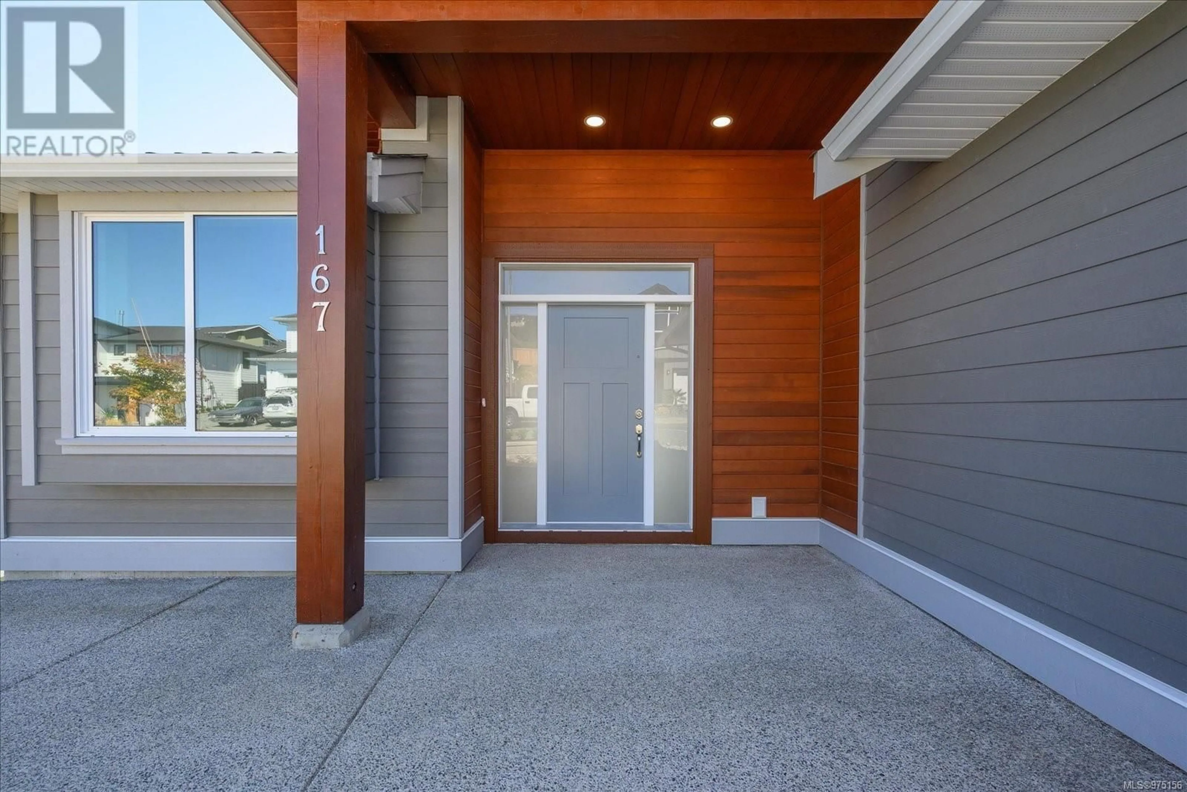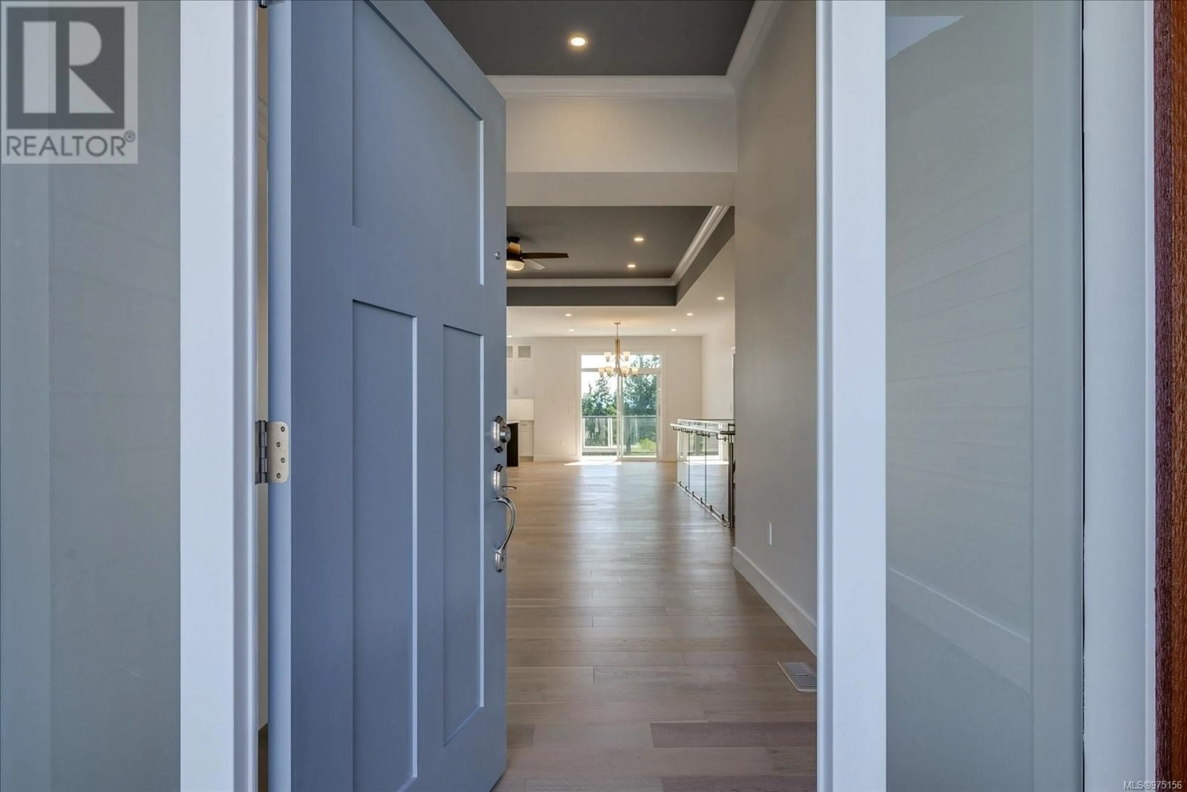167 Golden Oaks Cres, Nanaimo, British Columbia V9T0K8
Contact us about this property
Highlights
Estimated ValueThis is the price Wahi expects this property to sell for.
The calculation is powered by our Instant Home Value Estimate, which uses current market and property price trends to estimate your home’s value with a 90% accuracy rate.Not available
Price/Sqft$364/sqft
Est. Mortgage$5,579/mo
Tax Amount ()-
Days On Market234 days
Description
This brand new level entry walk out basement home has an Ener-Guide Rating of 68.3. The square footage is 3559 sq. ft. with a total of 7 bedrooms & 4 bathrooms, located in the popular Hammond Bay area. This home has such a fabulous plan, providing 5 bedrooms, 3 bathrooms & a family/games room forming part of the main living space, together with a separate 923 sq. ft. 2 bedroom suite with its own entrance, laundry & hydro meter. The main level has a spacious, open plan, 9ft. ceilings, gas fireplace in the living room, large dining area, engineered hardwood floors & beautiful deck with southern exposure & mountain view. The perfect outdoor space to sit and relax. The chef's kitchen is absolutely amazing, featuring quartz counter tops, huge island, over height wood cabinets with crown molding, farmhouse sink, tiled backsplash & soft close cabinets & drawers. The primary bedroom has a walk in closet, luxurious 5 piece ensuite & access to the deck. To complete this level there are 2 additional bedrooms, a 4 piece bathroom and huge laundry room with counter top, sink and built in cabinets. Downstairs you will find a recreation room, 4th & 5th bedrooms, 4 piece bathroom & the separate 2 bedroom fully contained suite. This property is fully landscaped with the backyard fenced. This great location close to beaches, parks, recreation facilities, shopping and all City of Nanaimo amenities. (id:39198)
Property Details
Interior
Features
Main level Floor
Living room
20'1 x 17'4Primary Bedroom
14'7 x 13'10Kitchen
9'10 x 16'1Dining room
12'2 x 13'11Exterior
Parking
Garage spaces 4
Garage type -
Other parking spaces 0
Total parking spaces 4
Property History
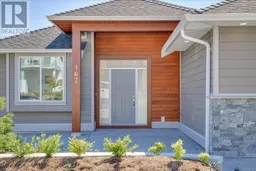 54
54
