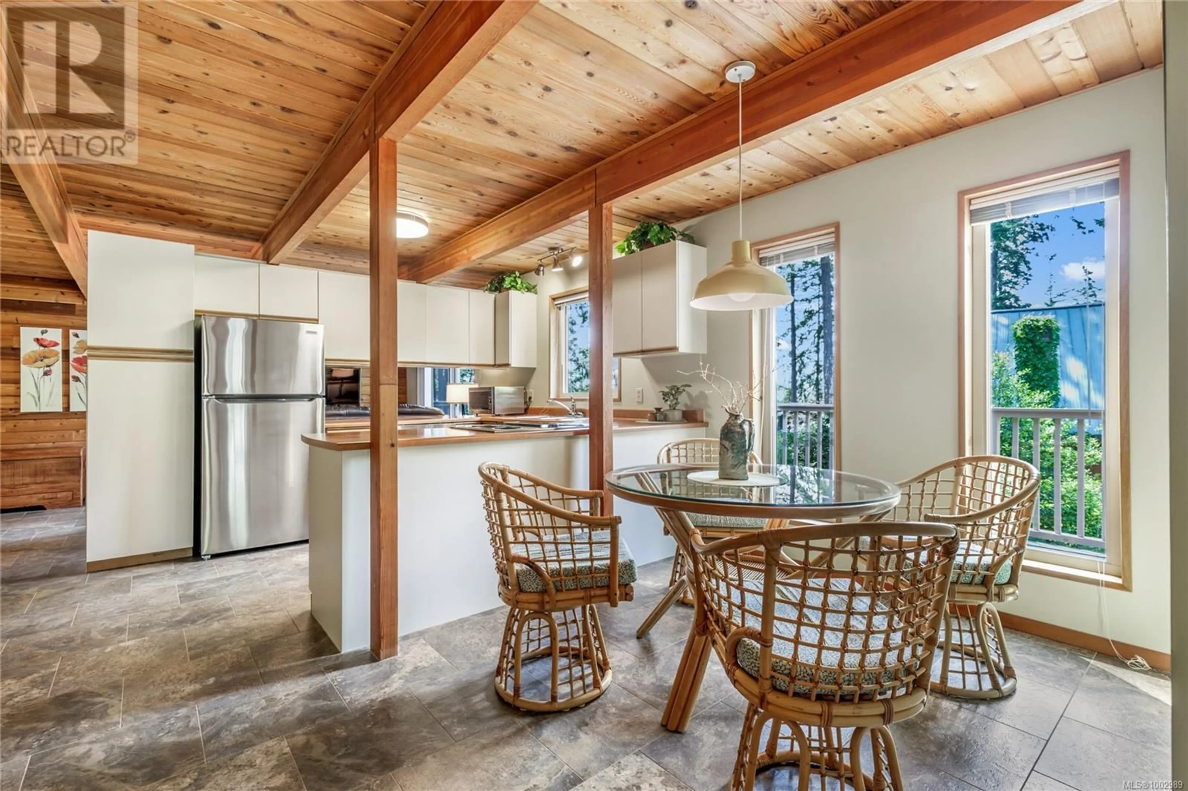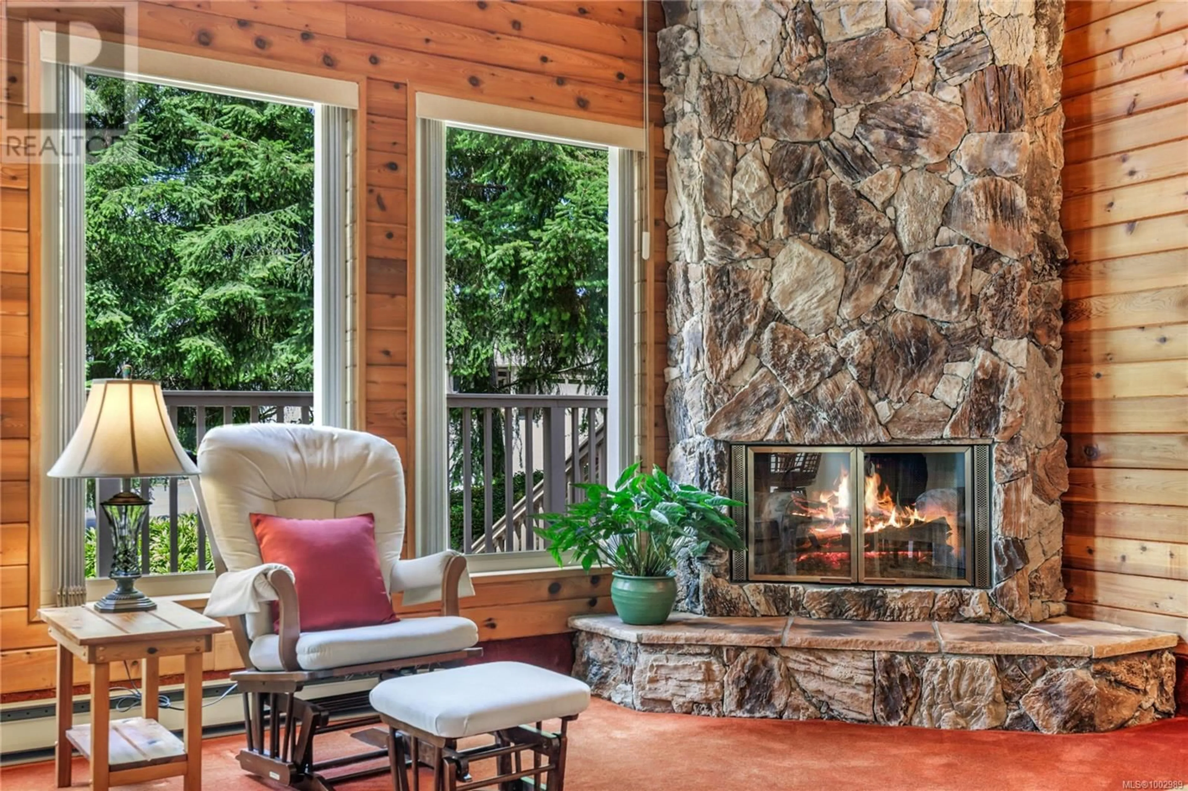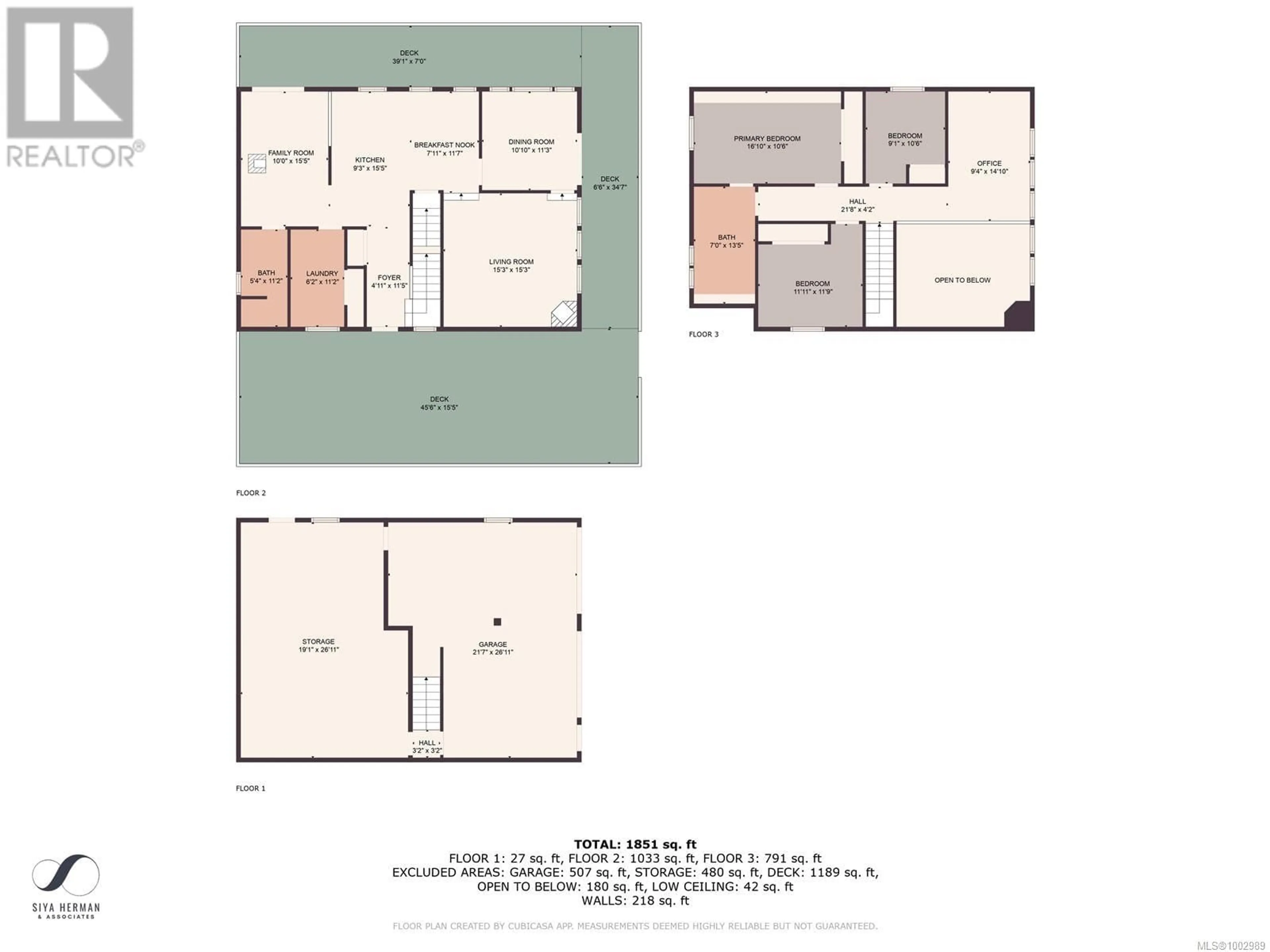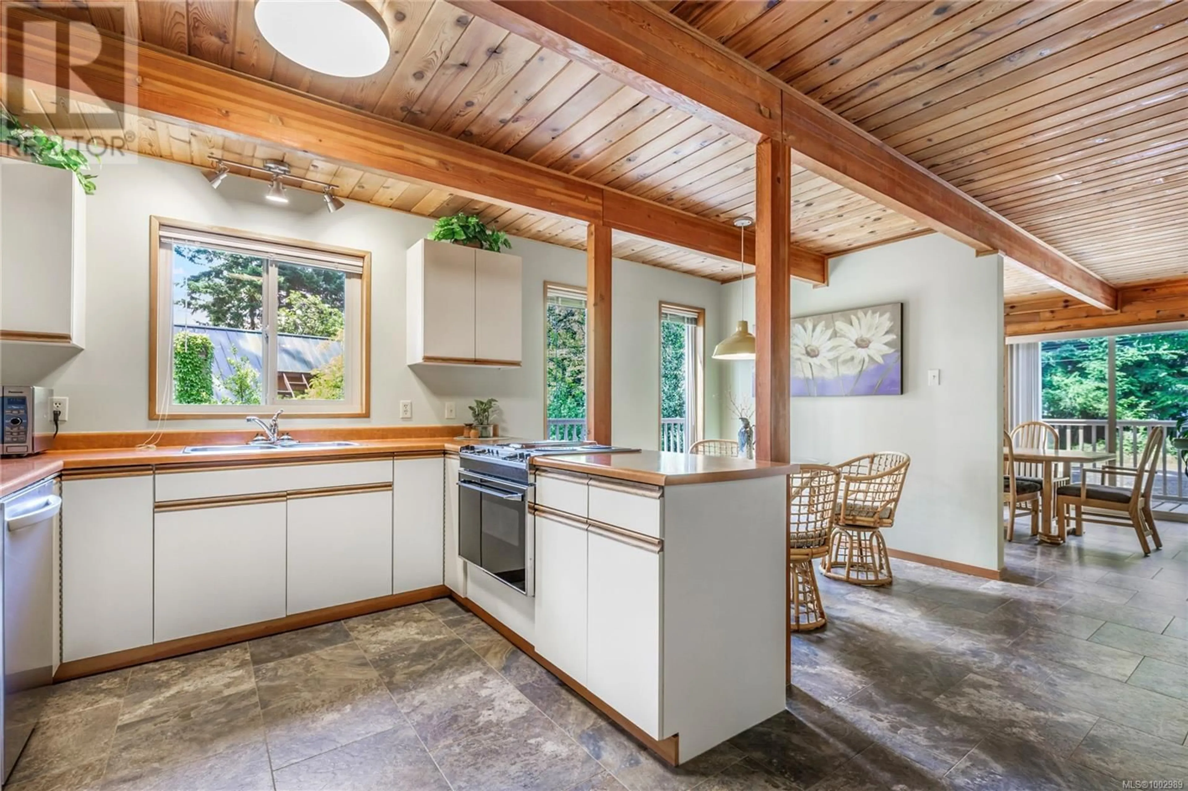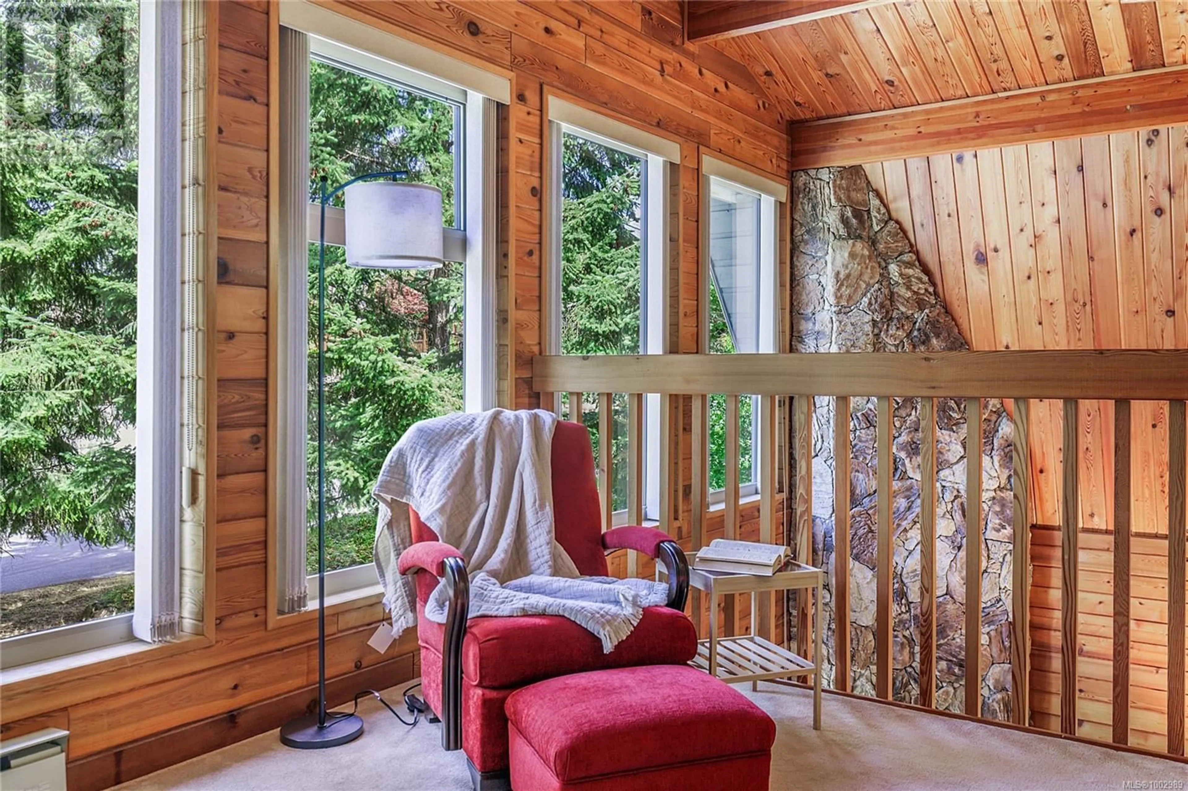150 STAMP WAY, Nanaimo, British Columbia V9T3E1
Contact us about this property
Highlights
Estimated valueThis is the price Wahi expects this property to sell for.
The calculation is powered by our Instant Home Value Estimate, which uses current market and property price trends to estimate your home’s value with a 90% accuracy rate.Not available
Price/Sqft$352/sqft
Monthly cost
Open Calculator
Description
Discover this beautifully designed 3-bedroom plus office, 2-bathroom west coast style home, gracefully set on an expansive, 0.46 acre mature lot in one of Nanaimo’s most tranquil and scenic neighbourhoods. Located in a sought after neighbourhood and walking distance to Stephenson Point Beach. With its distinctive cedar finishes, vaulted ceilings, and open, airy layout, this home offers a warm and welcoming atmosphere full of personality and West Coast charm. Inside, natural light pours through large, thoughtfully placed windows, creating a bright and uplifting energy throughout. The main living room features a wood burning fireplace and soaring ceilings, providing an ideal space for relaxing or entertaining. A separate family room with a pellet stove adds to the home's versatility, offering a cozy retreat for movie nights or quiet downtime. The open-concept kitchen and dining area blend function and character, perfect for casual family meals or hosting friends. Just off the main living space, a private office offers a peaceful corner for working from home or creative pursuits. Step outside to experience one of the home’s standout features — a wraparound deck that stretches across three sides of the house, ideal for morning coffee, al fresco dining, or simply enjoying the serene surroundings. The lush, mature yard is a haven of privacy, dotted with established trees and greenery, and regularly visited by deer and birds, adding to the calm, natural setting. Recent updates include a 5-year-old roof, updated windows, and a fresh exterior paint job within the last year, ensuring the home is both well-maintained and move-in ready. The spacious drive-up garage provides plenty of room for vehicles, storage, and a workshop area—perfect for hobbyists or those needing extra workspace. With its rare blend of character, comfort, and a peaceful coastal location just minutes from Stephenson Point Beach, this home offers a lifestyle that’s as relaxed as it is refined. Book Now! (id:39198)
Property Details
Interior
Features
Second level Floor
Bedroom
10'6 x 9'1Primary Bedroom
10'6 x 16'10Office
14'10 x 9'4Bedroom
11'9 x 11'11Exterior
Parking
Garage spaces -
Garage type -
Total parking spaces 2
Property History
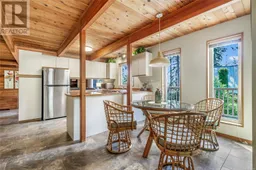 90
90
