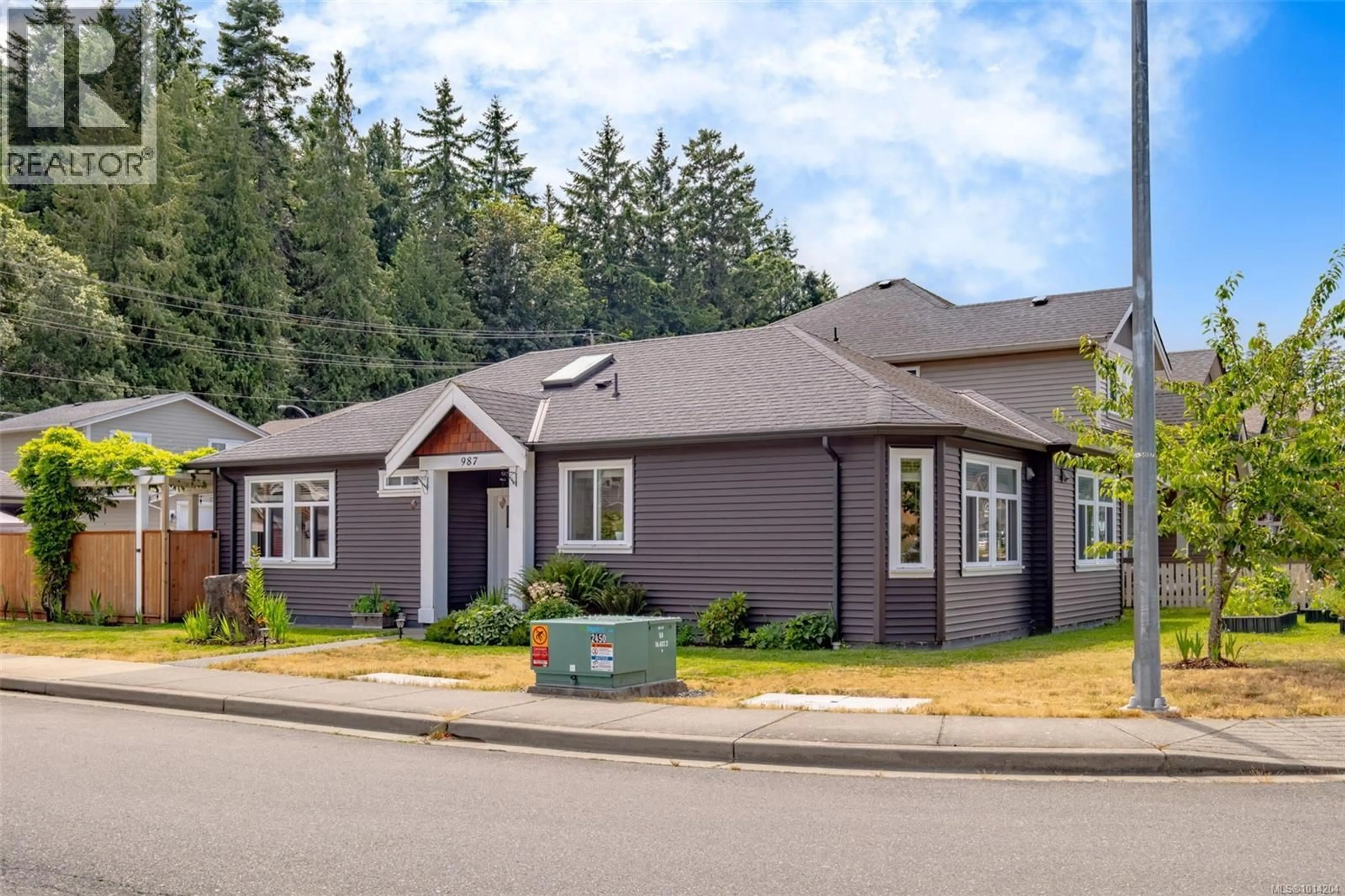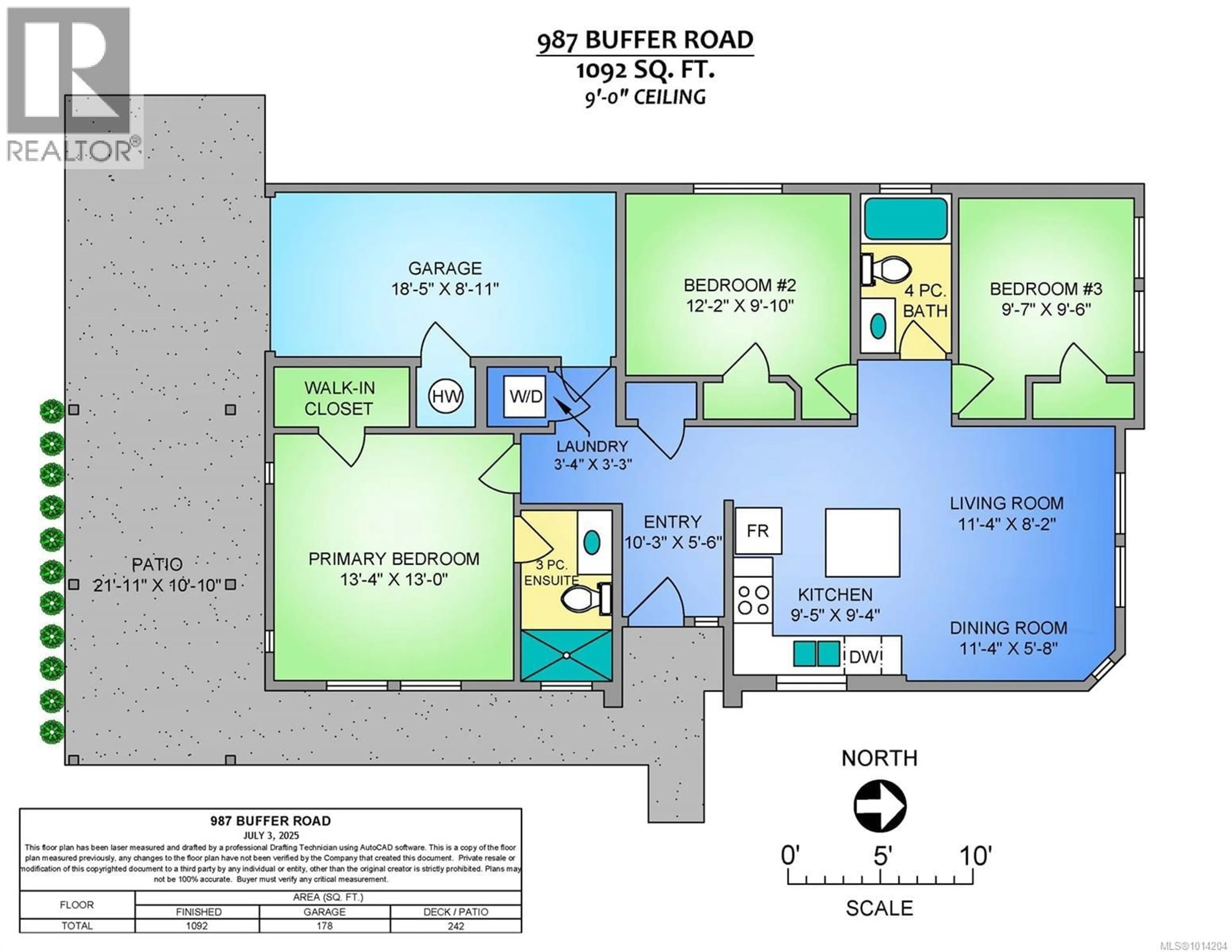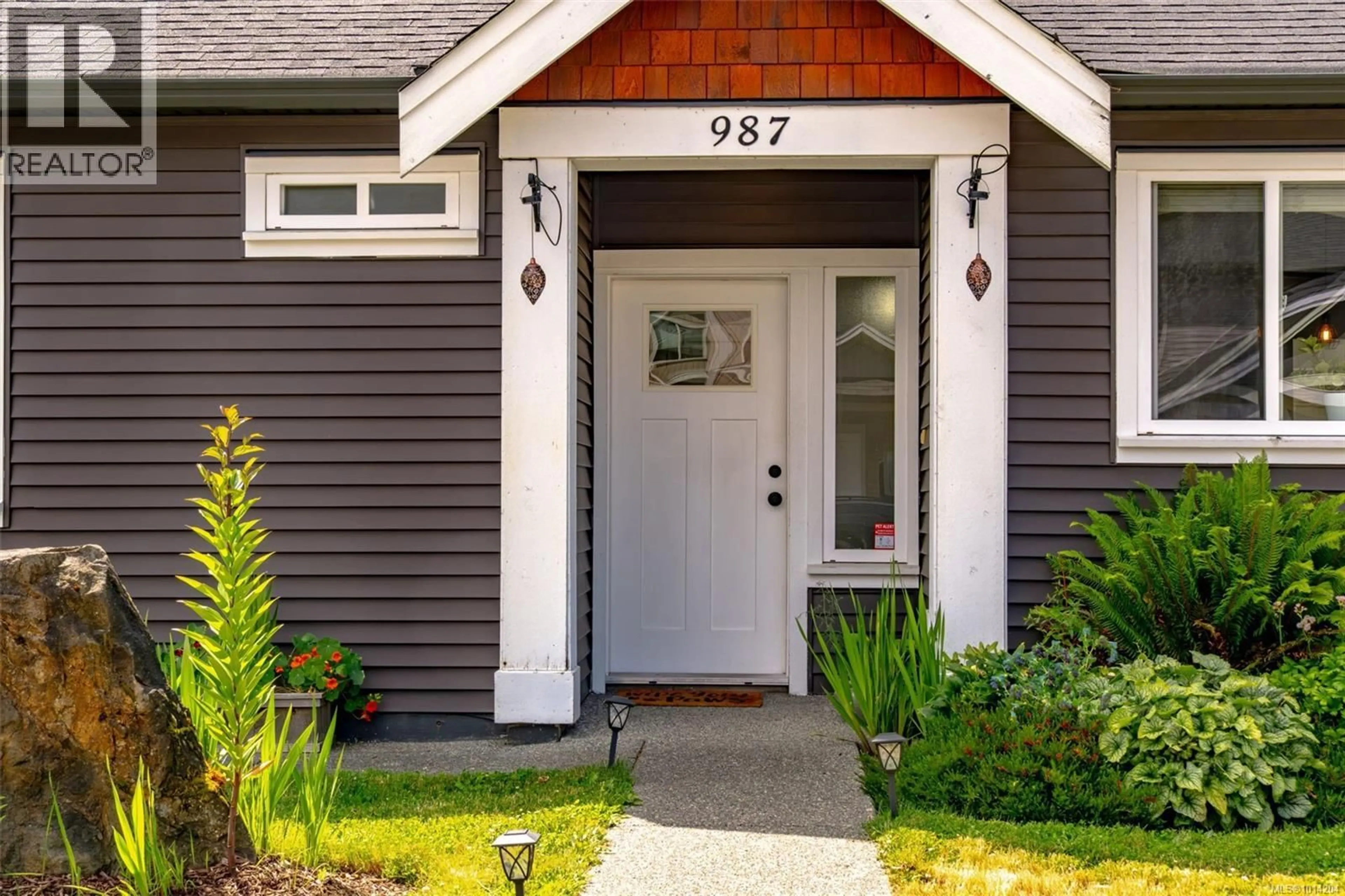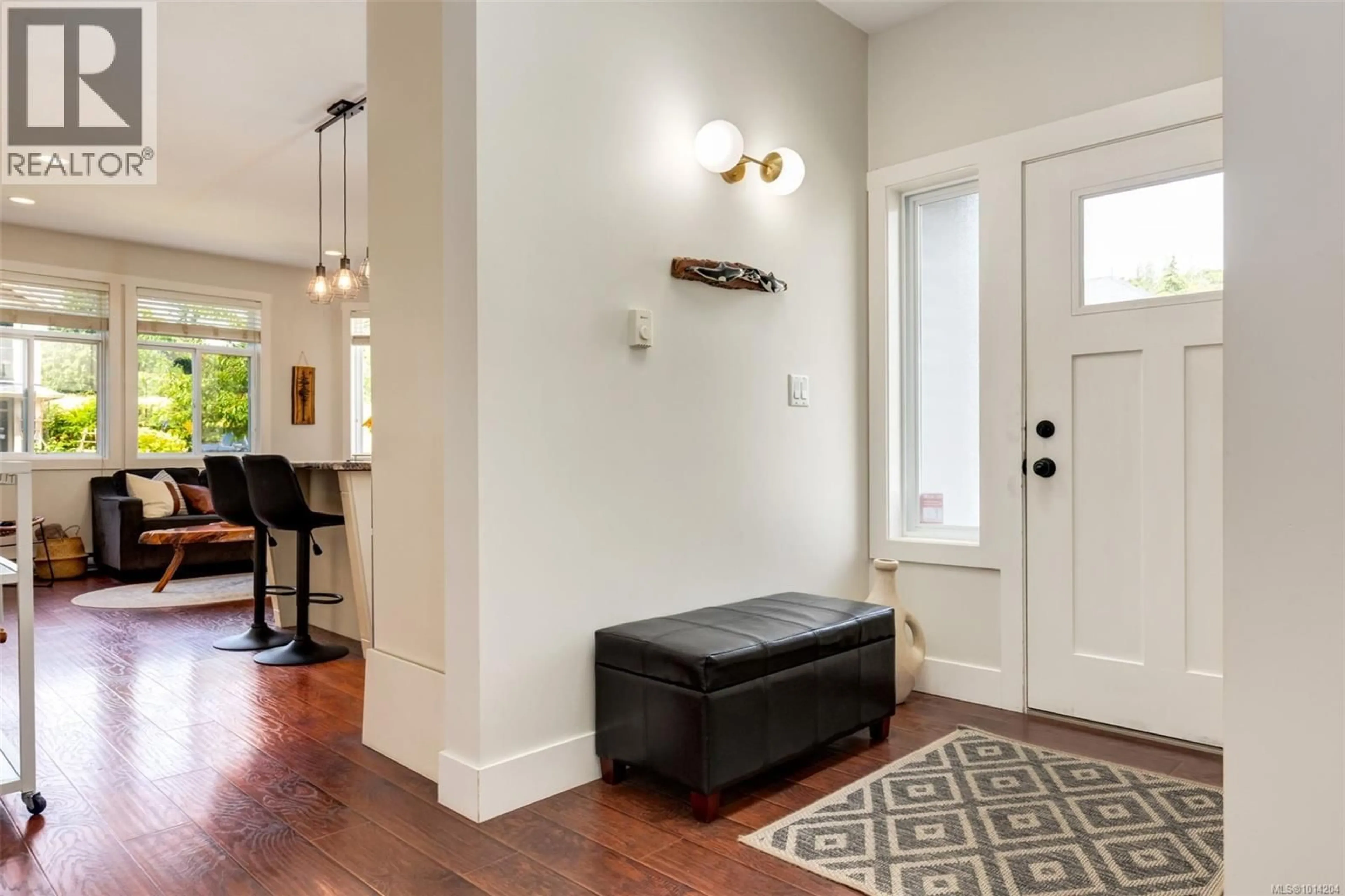987 BUFFER ROAD, Nanaimo, British Columbia V9R0G7
Contact us about this property
Highlights
Estimated valueThis is the price Wahi expects this property to sell for.
The calculation is powered by our Instant Home Value Estimate, which uses current market and property price trends to estimate your home’s value with a 90% accuracy rate.Not available
Price/Sqft$523/sqft
Monthly cost
Open Calculator
Description
Live well at 987 Buffer Rd—an immaculate, move-in-ready home in a quiet, connected pocket of Nanaimo. Inside, 9' ceilings and a practical layout create bright, effortless everyday living. Durable laminate flows through the main spaces while soft carpet and tile add comfort in the bedrooms and baths. The private primary retreat features a clean, 3-piece ensuite and walk-in closet; 2 additional bedrooms work easily for kids, guests, office or hobbies. Out back, your south-facing, fully fenced yard is a true oasis—featuring a pergola-covered patio wrapped in greenery, which is perfect for barbeques or outdoor dining. Established landscaping, vegetable boxes, and tidy pathways keep upkeep low while maximizing enjoyment. A back alley leads to the garage for easy parking or RV storage. Location is the win: minutes to the airport and both ferry terminals for seamless travel; close to VIU, schools, and key Nanaimo services. Weekend plans write themselves with nearby trail networks, cycling routes, beaches, markets, galleries, and a friendly community vibe. Smart, sustainable living comes naturally here—a manageable footprint, low-maintenance yard, and space to grow your own. Whether you’re upsizing your lifestyle, right-sizing for less stress, or locking in long-term value, this home delivers balance: nature at your doorstep and community at your core. Don’t miss this opportunity to own a move-in-ready rancher in one of Nanaimo’s fastest-growing neighborhoods. Book your private tour today. (id:39198)
Property Details
Interior
Features
Main level Floor
Patio
10'10 x 21'11Ensuite
Primary Bedroom
13'0 x 13'4Laundry room
3'3 x 3'4Exterior
Parking
Garage spaces -
Garage type -
Total parking spaces 4
Property History
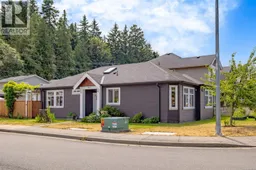 38
38
