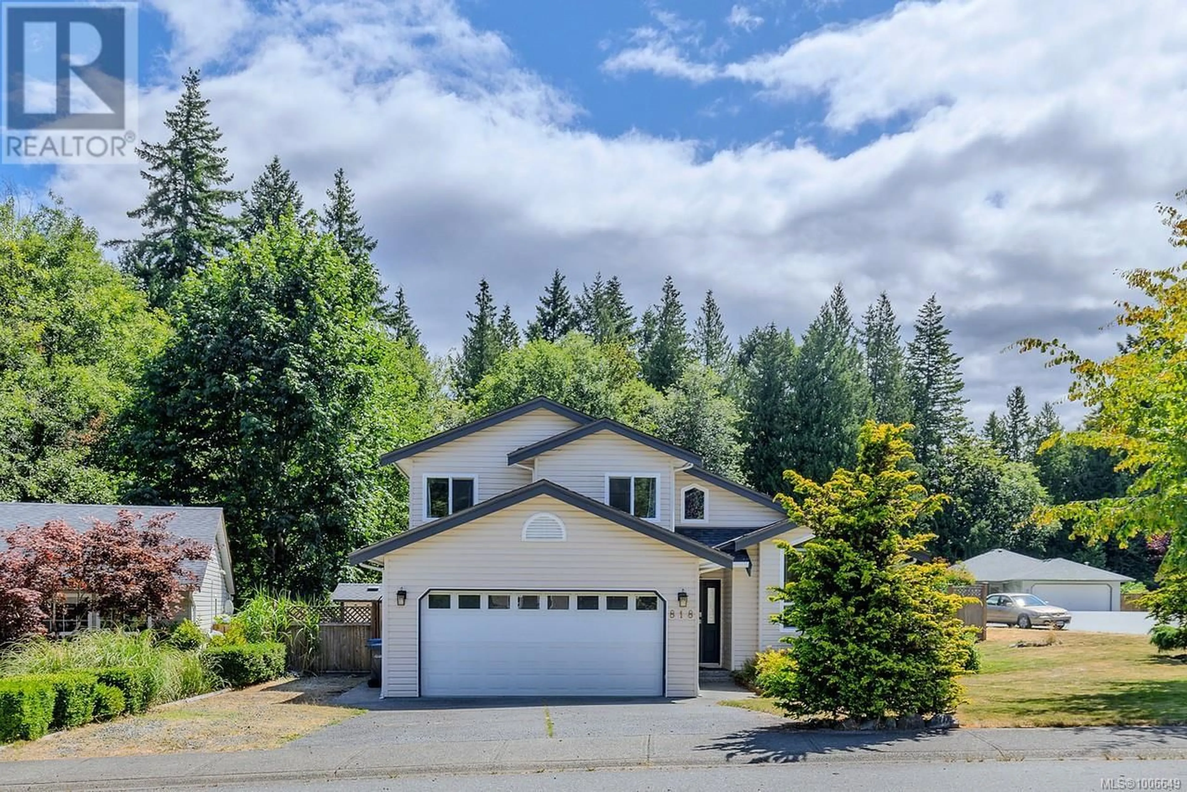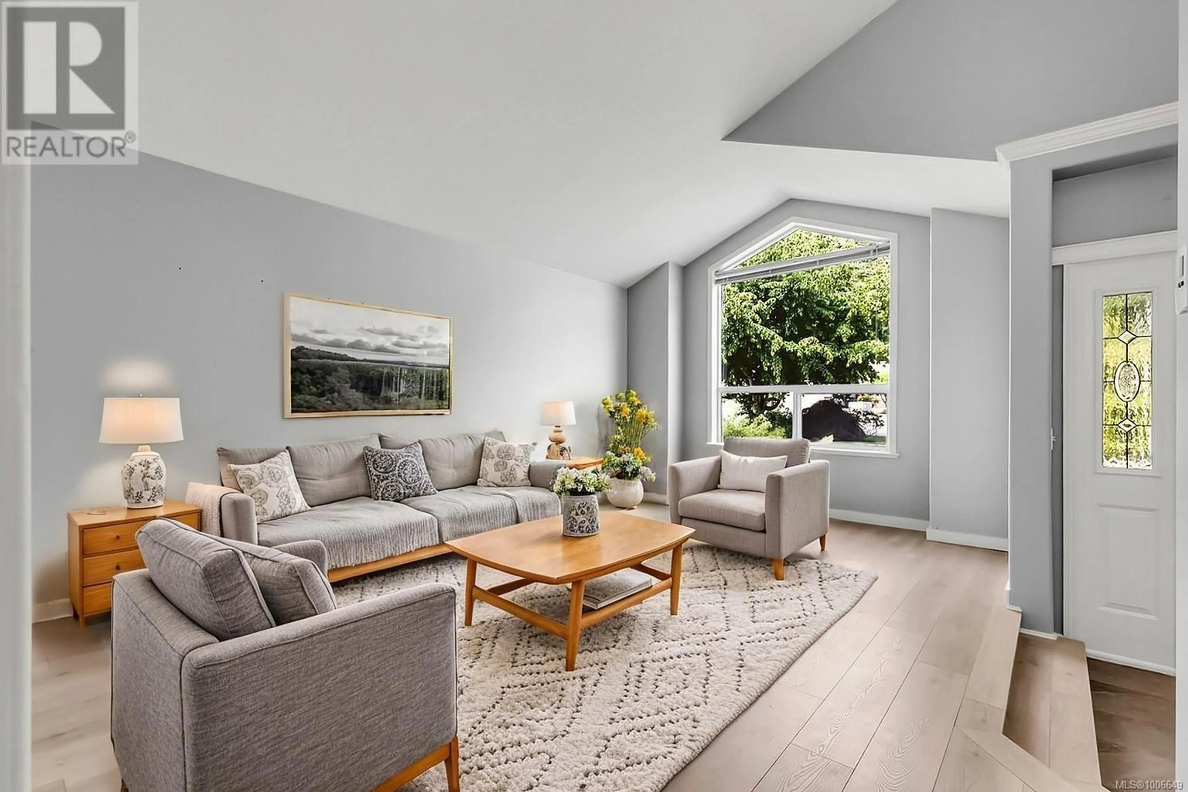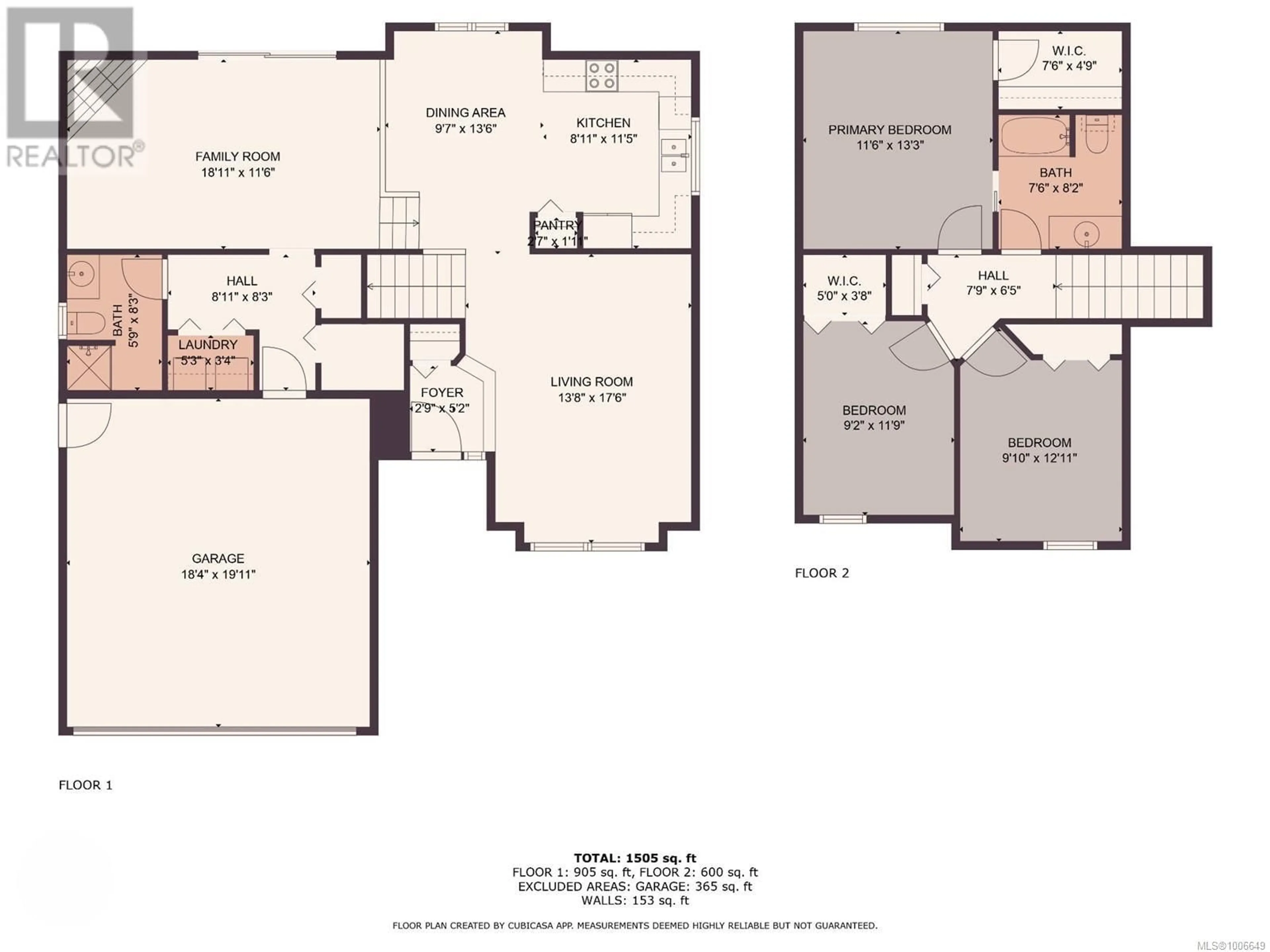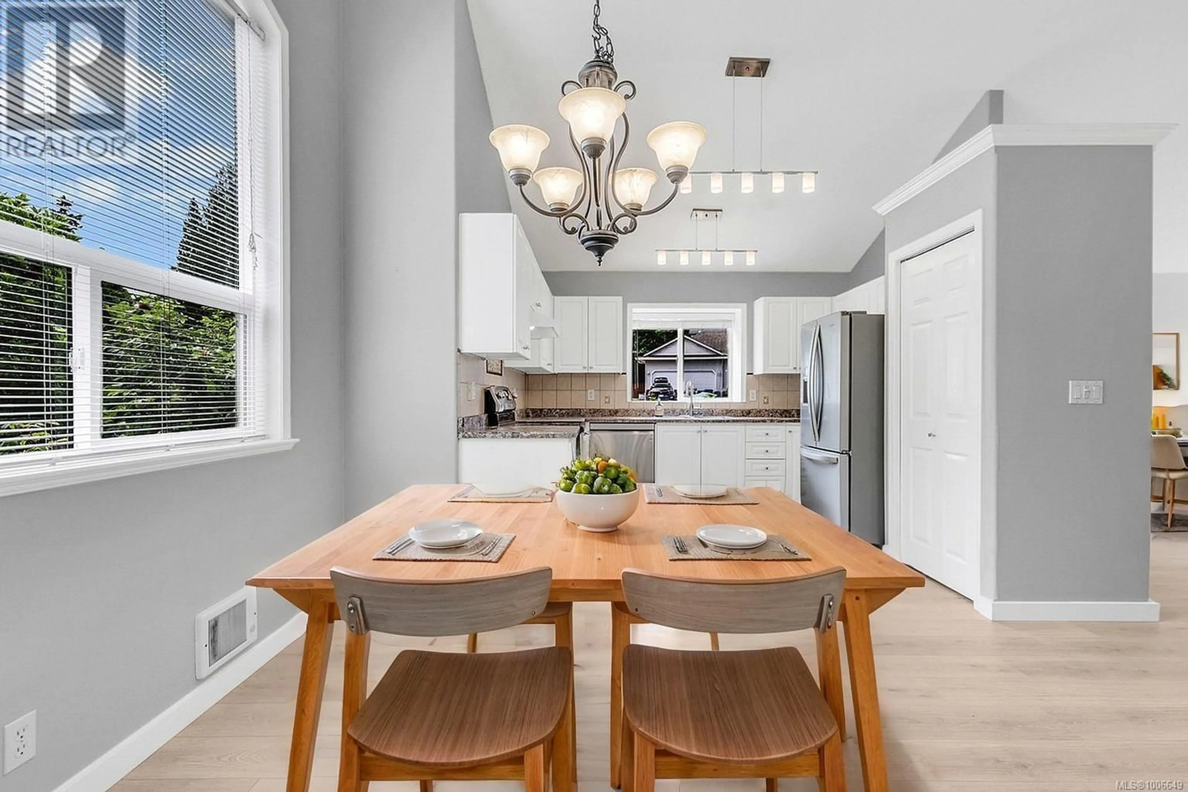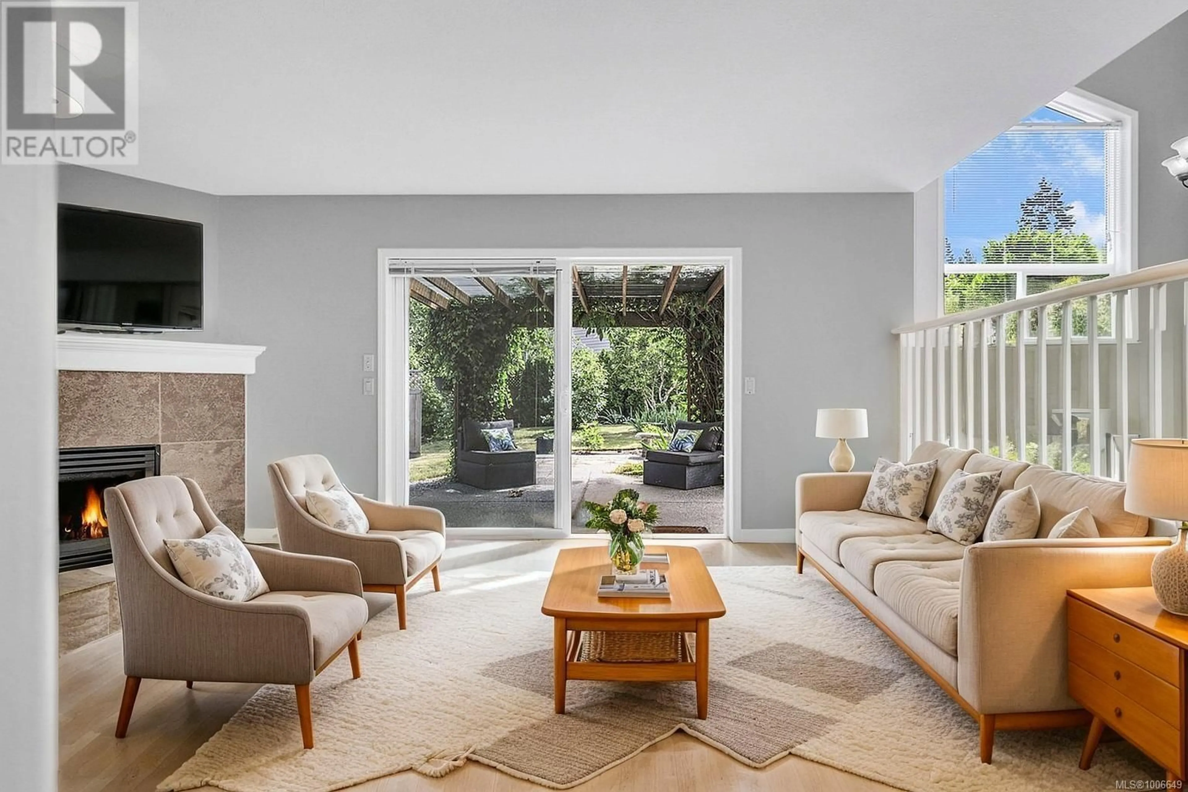818 GLENGARRY CRESCENT, Nanaimo, British Columbia V9R6P3
Contact us about this property
Highlights
Estimated valueThis is the price Wahi expects this property to sell for.
The calculation is powered by our Instant Home Value Estimate, which uses current market and property price trends to estimate your home’s value with a 90% accuracy rate.Not available
Price/Sqft$412/sqft
Monthly cost
Open Calculator
Description
Tucked away at the end of a quiet cul-de-sac in one of Nanaimo’s most peaceful pockets, this charming family home offers the perfect blend of lifestyle, location, & function. Just steps from the scenic trails & off-leash dog area at Colliery Dam Park, outdoor adventure is right at your doorstep—whether you’re out for a morning run, walking the dog, or simply soaking in nature. Situated on an oversized, beautifully landscaped corner lot, the property boasts incredible curb appeal & a setting that’s equally ideal for relaxing or entertaining. The flat, fully fenced backyard is a true highlight—plenty of space for summer BBQs, a veggie garden, or a safe area for kids & pets to play. Mature plantings & privacy hedging add to the peaceful, park-like feel. Inside, the main-level entry leads into a bright, airy living space with impressive vaulted ceilings that fill the room with natural light. The open-concept layout feels welcoming & functional, offering seamless flow between the living room, dining area, & kitchen—perfect for both everyday living & hosting guests. The upper floor features three generously sized bedrooms, including a primary suite complete with a walk-in closet & easy access to the full bathroom. Downstairs, a second living area provides a cozy retreat with a gas fireplace—ideal for movie nights, a kids' play space, or a home office. There’s also a laundry room & extra storage to keep life organized. Functionality continues outside with a large double garage, a wide driveway, & extra space for RV or boat parking—perfect for adventure seekers or multi-vehicle households. Move-in ready with many big-ticket items already taken care of. With a location that offers the best of nature & neighborhood living, plus a thoughtful layout that suits both families & downsizers alike, this is one you won’t want to miss. All measurements are approximate & should be verified by the buyer. (id:39198)
Property Details
Interior
Features
Lower level Floor
Media
22'6 x 18'11Exterior
Parking
Garage spaces -
Garage type -
Total parking spaces 5
Property History
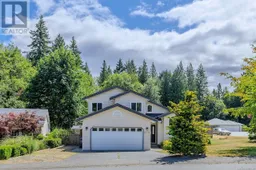 85
85
