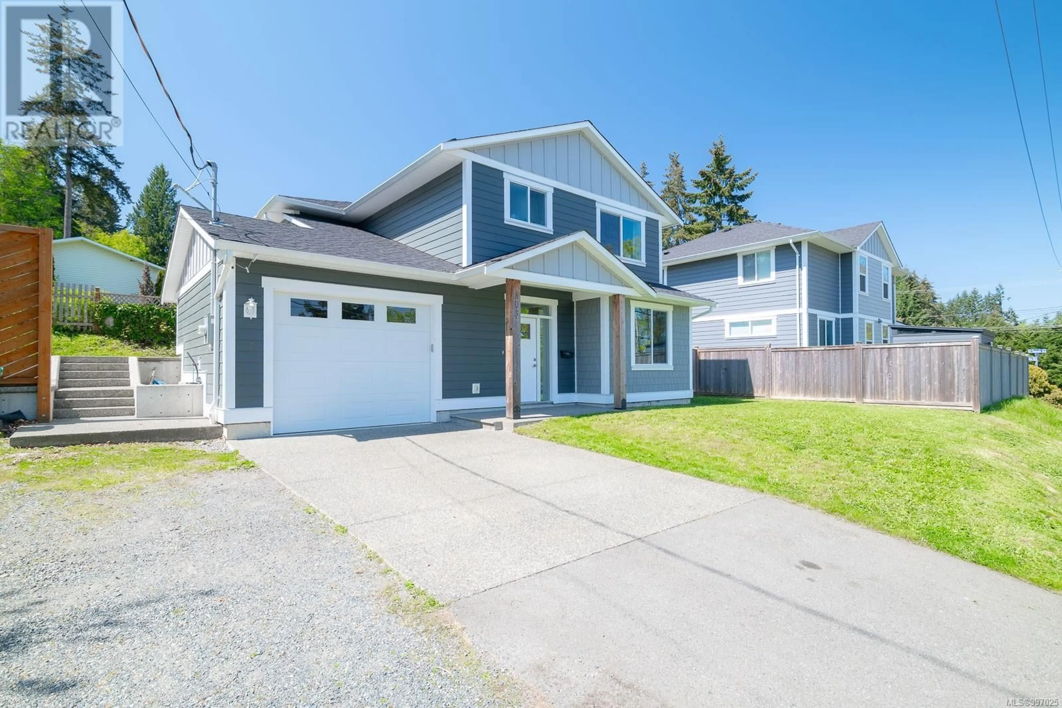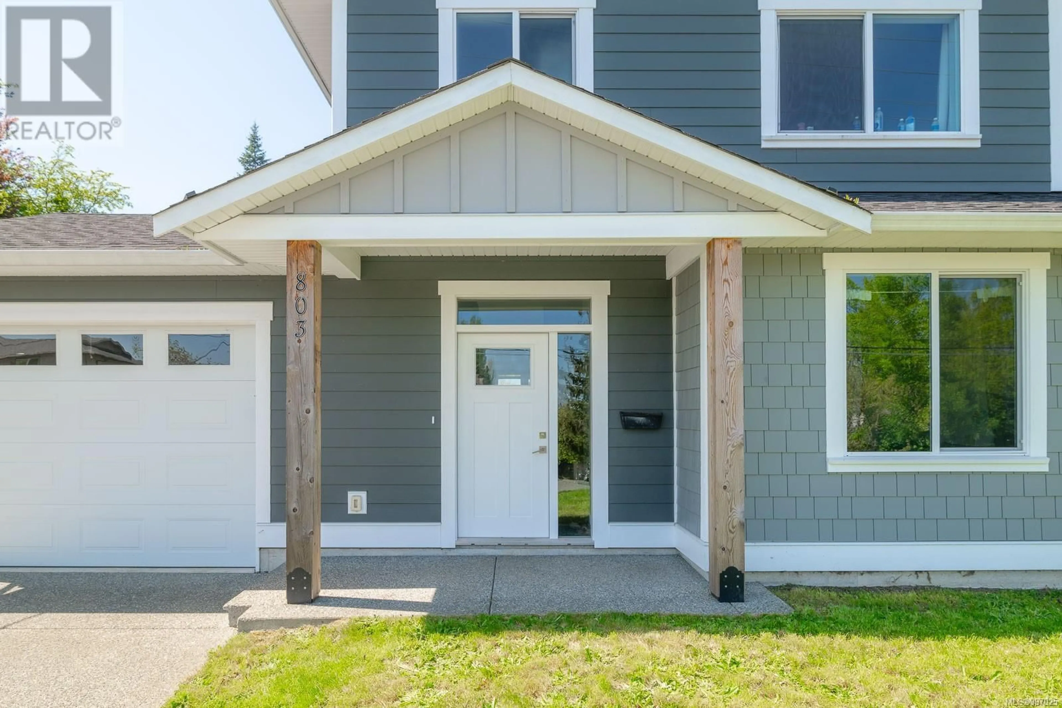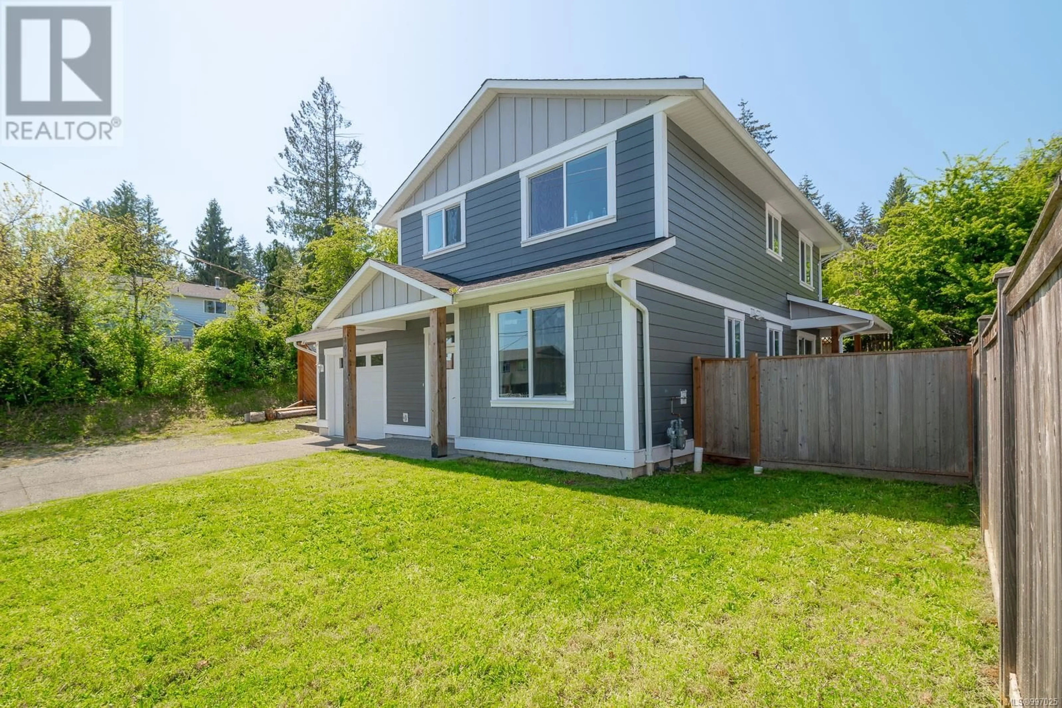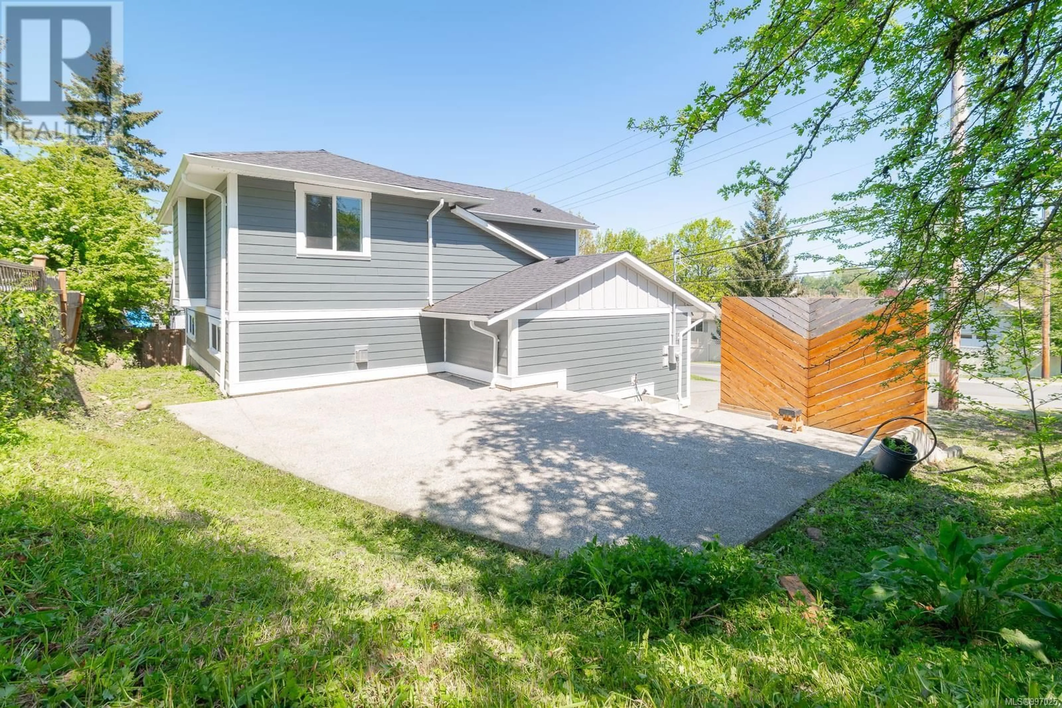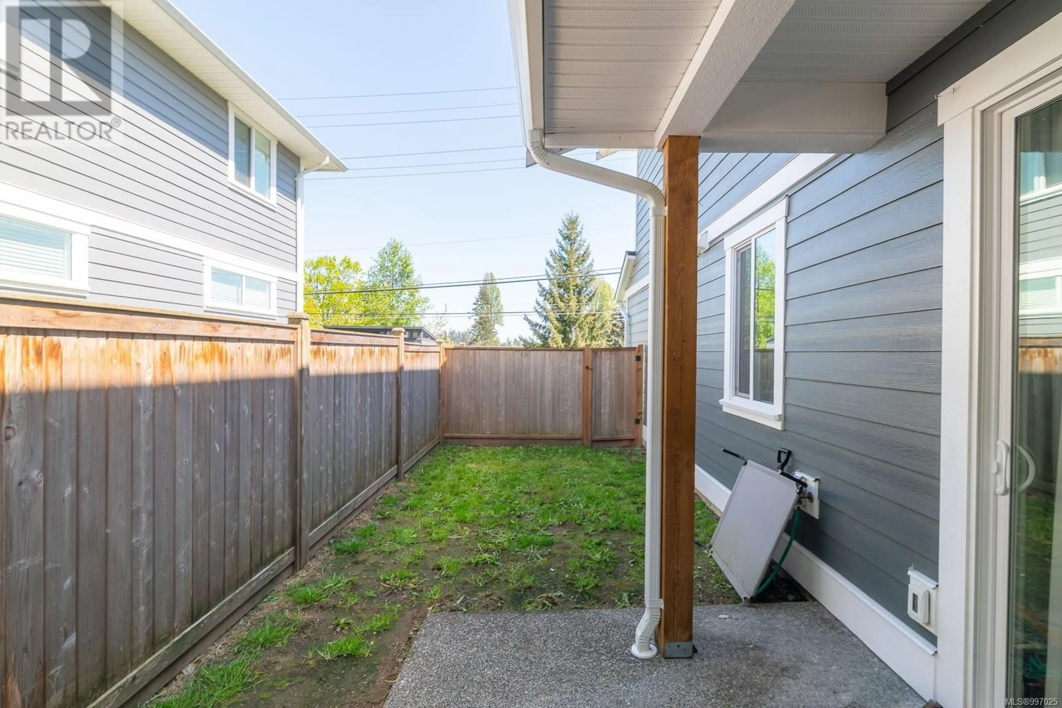803 HOWARD AVENUE, Nanaimo, British Columbia V9R3T3
Contact us about this property
Highlights
Estimated ValueThis is the price Wahi expects this property to sell for.
The calculation is powered by our Instant Home Value Estimate, which uses current market and property price trends to estimate your home’s value with a 90% accuracy rate.Not available
Price/Sqft$352/sqft
Est. Mortgage$3,221/mo
Tax Amount ()$4,427/yr
Days On Market22 days
Description
Welcome to 803 Howard Avenue – A family home in a Prime Location! Built in 2018, this spacious and stylish detached home offers over 1,800 sq ft of living space, complete with an oversized single-car garage and generous outdoor amenities. The main level features a bedroom and 2-piece bathroom. At the rear of the home, you'll find a high end kitchen with quartz countertops, connected to a bright dining area and a large living room with a natural gas fireplace. Step outside to the fully fenced side yard, complete with a natural gas BBQ hookup, perfect for entertaining or relaxing. Upstairs, the home has three bedrooms, two full bathrooms, and a spacious laundry room. The primary suite offers a walk-in closet and a 3-piece ensuite featuring heated tile floors. The outdoor space truly shines with ample parking, including RV parking, and a south-facing patio that is over 500 sq ft—prepped with electrical for a hot tub or sauna. Other features of this home included, quartz countertops throughout, high end laminate, tiled backsplash, HardiePlank siding, and an HRV system. Located just minutes from Colliery Dam Park and surrounded by hiking/biking trails, this property is also directly across from family-friendly amenities including a waterpark, turf fields, sports courts, and a skate park. Enjoy quick access to downtown Nanaimo, home to vibrant local restaurants, cafés, and the Hullo fast ferry for a seamless connection to downtown Vancouver. Don’t miss this opportunity to own a modern, move-in ready home in one of Nanaimo’s most desirable and accessible neighborhoods! For more information, contact Tamika Moretti at 250-616-9607 (. Measurements and data approximate; verify if important.) (id:39198)
Property Details
Interior
Features
Second level Floor
Bedroom
10'6 x 10'11Bathroom
Bedroom
10'5 x 10'6Laundry room
6'0 x 9'3Exterior
Parking
Garage spaces -
Garage type -
Total parking spaces 4
Property History
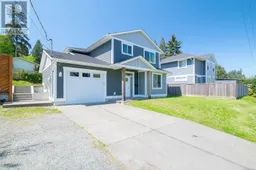 40
40
