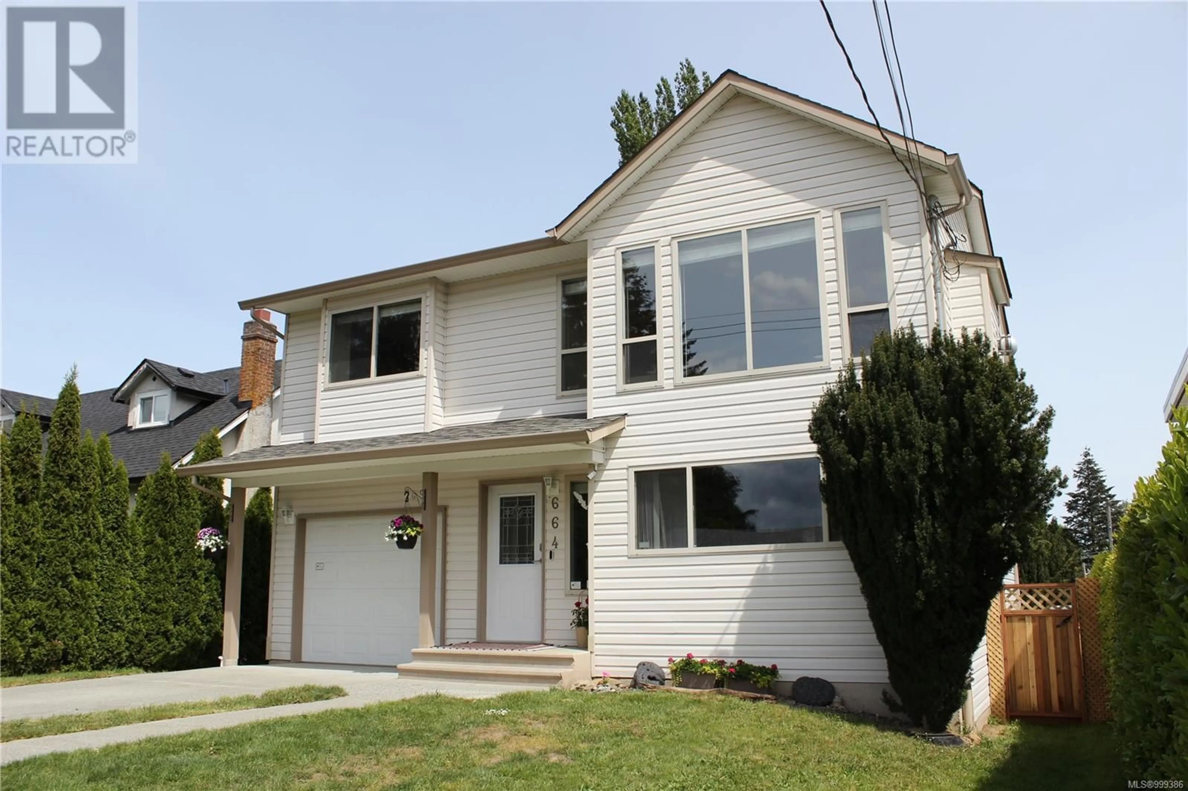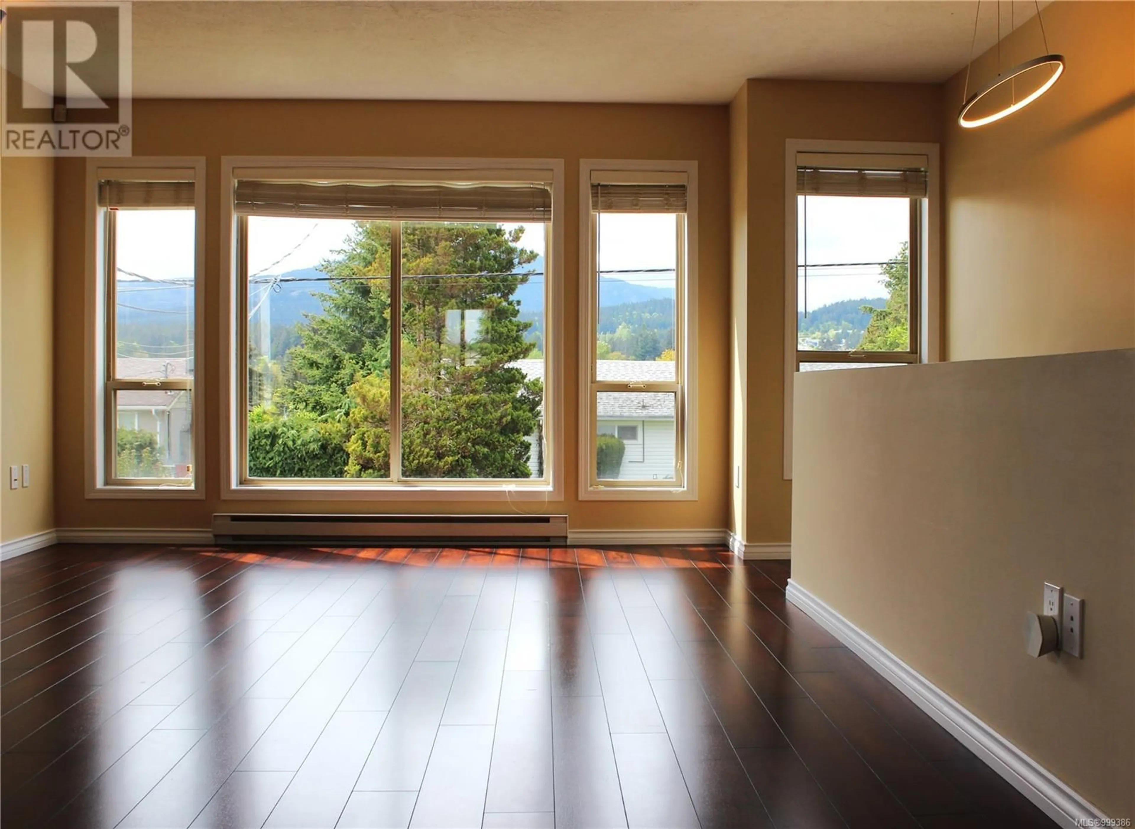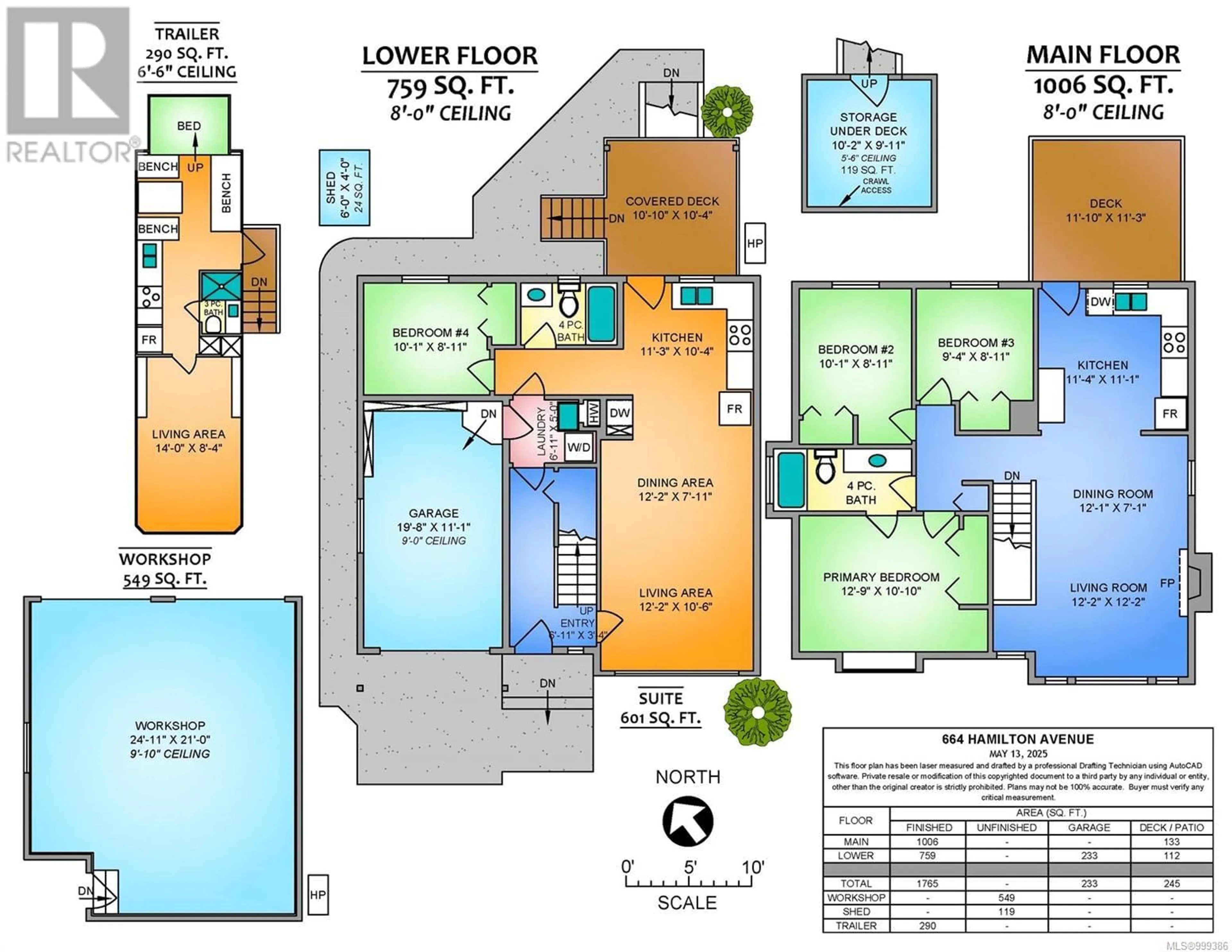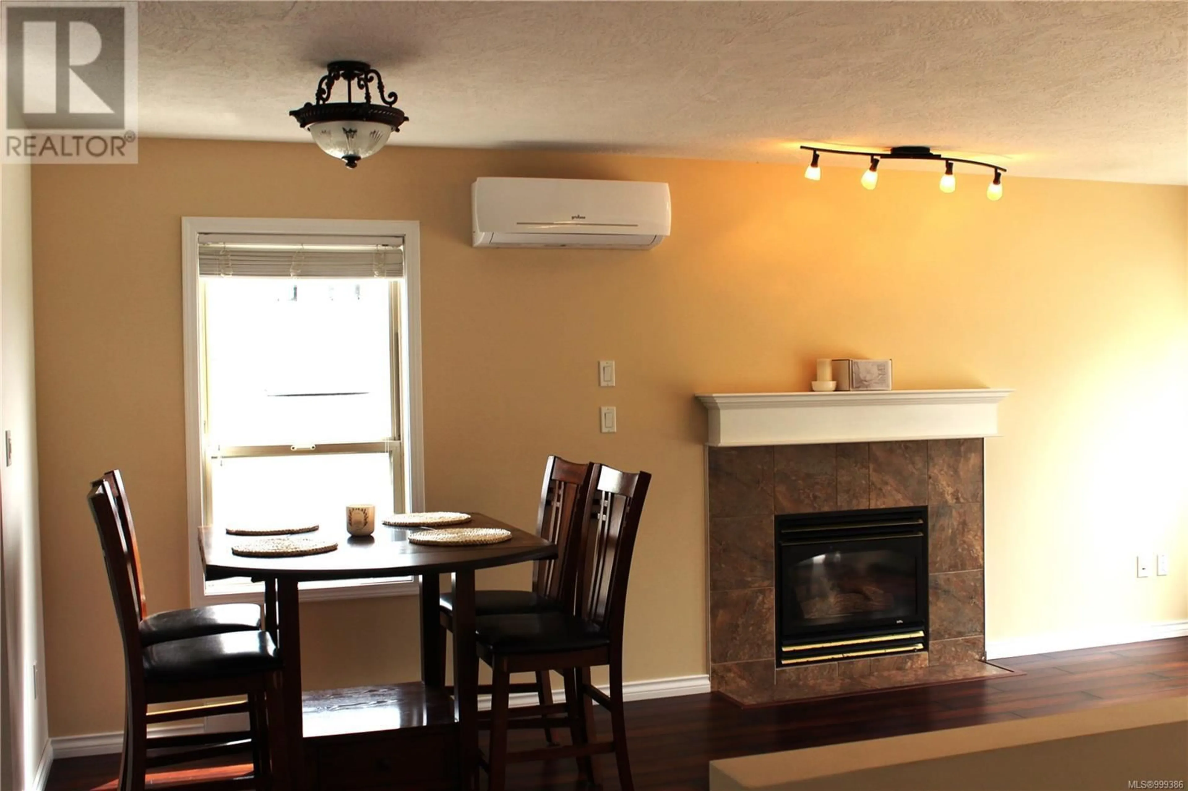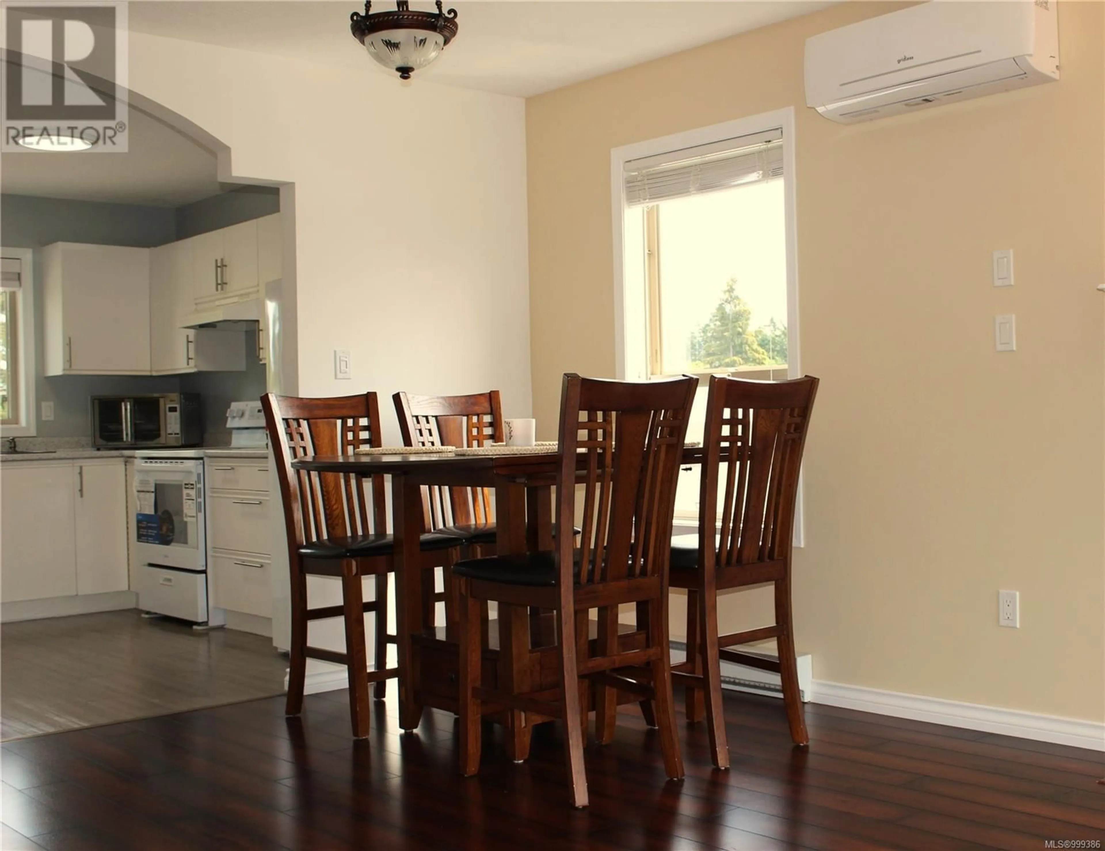664 HAMILTON AVENUE, Nanaimo, British Columbia V9R4G4
Contact us about this property
Highlights
Estimated ValueThis is the price Wahi expects this property to sell for.
The calculation is powered by our Instant Home Value Estimate, which uses current market and property price trends to estimate your home’s value with a 90% accuracy rate.Not available
Price/Sqft$341/sqft
Est. Mortgage$3,689/mo
Tax Amount ()$4,667/yr
Days On Market22 days
Description
Price reduction on this home, built in 1998, this updated 4-bedroom, 2-bathroom home offers modern comfort and versatility, featuring an amazing self-contained 1-bedroom suite with shared laundry—perfect for extended family or rental income. Recent upgrades include a ductless heat pump for efficient climate control, natural gas on-demand hot water, new flooring, fresh paint, and renovated bathrooms, one boasting luxurious heated fossilized limestone tile flooring. The roof, only 9 years old, ensures peace of mind, while both rear decks have been refreshed with new vinyl decking and 6x6 treated posts, providing ideal spaces to relax. The living room is bright and spacious and offers a great view of Mt. Benson. The detached double-car garage presents potential for conversion into a carriage home (subject to local zoning regulations) and is heated and cooled from it's own heat pump, adding further value to this exceptional property. Additionally, the listing includes a 32-foot RV, offering extra accommodation for guests or travel opportunities. Situated in a desirable and quiet neighborhood, this home combines functionality with the beauty of its natural surroundings. The backyard is low maintenance and very private and offers 2 newer garden sheds. There is also great secure storage under the deck along with a nice dry crawl space. Other updates include, newer insulated garage doors, extra insulation in the garage, newer appliances. The RV is fully serviced with power, water and septic. This is home is turn-key, it would be amazing for anyone looking for a house with a nice suite or even excellent revenue property with future potential. (id:39198)
Property Details
Interior
Features
Lower level Floor
Bathroom
Laundry room
Bedroom
10 x 9Kitchen
13 x 12Exterior
Parking
Garage spaces -
Garage type -
Total parking spaces 5
Property History
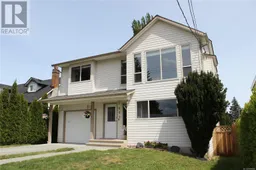 83
83
