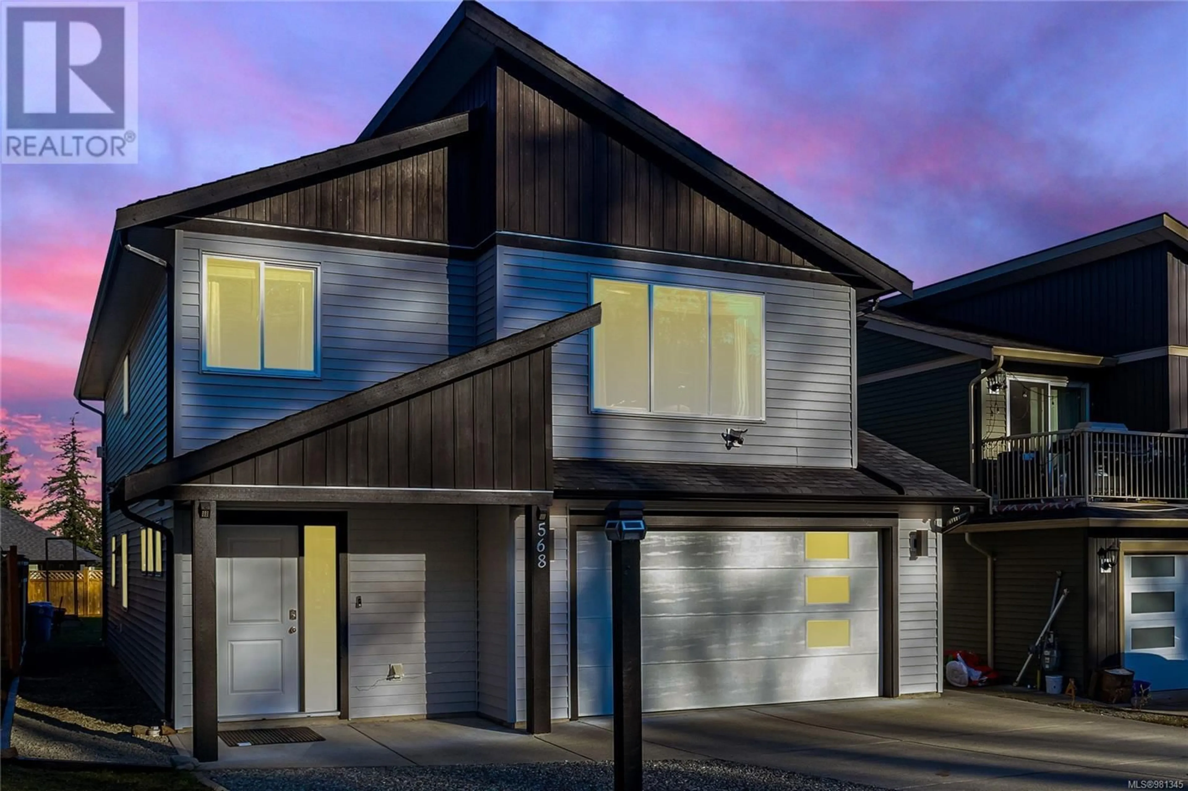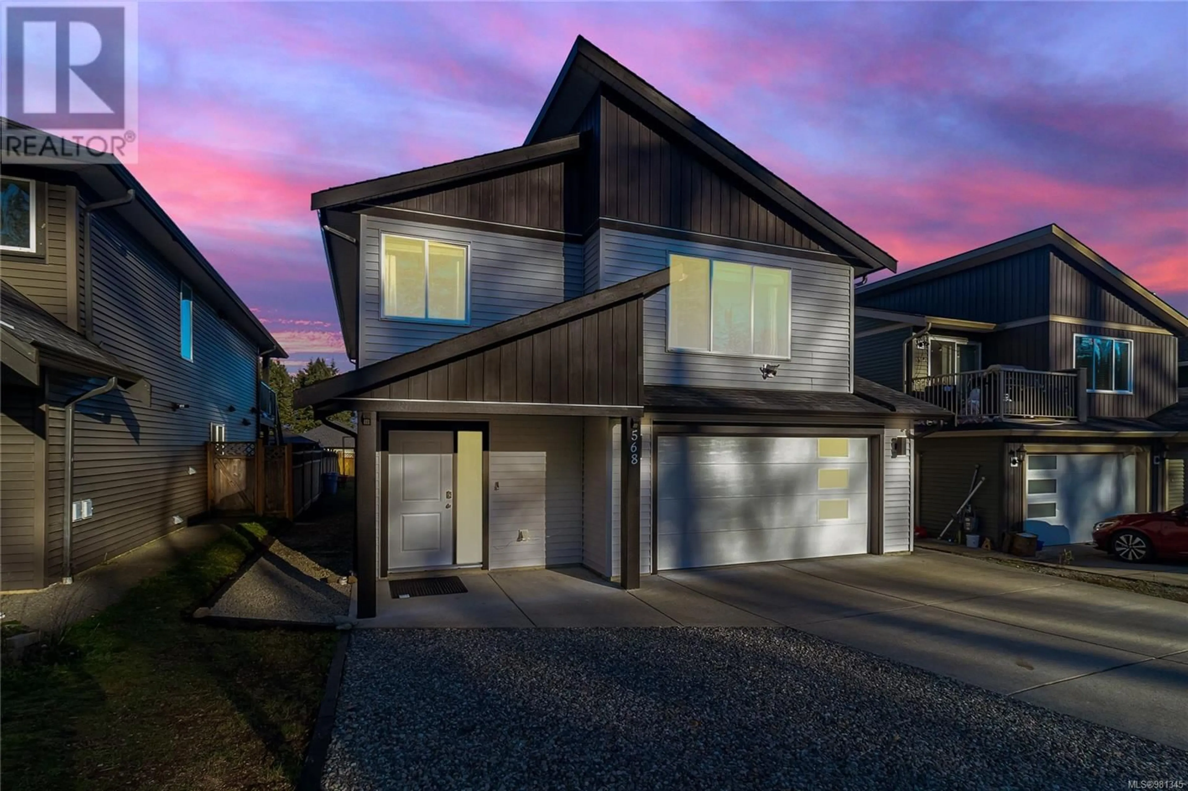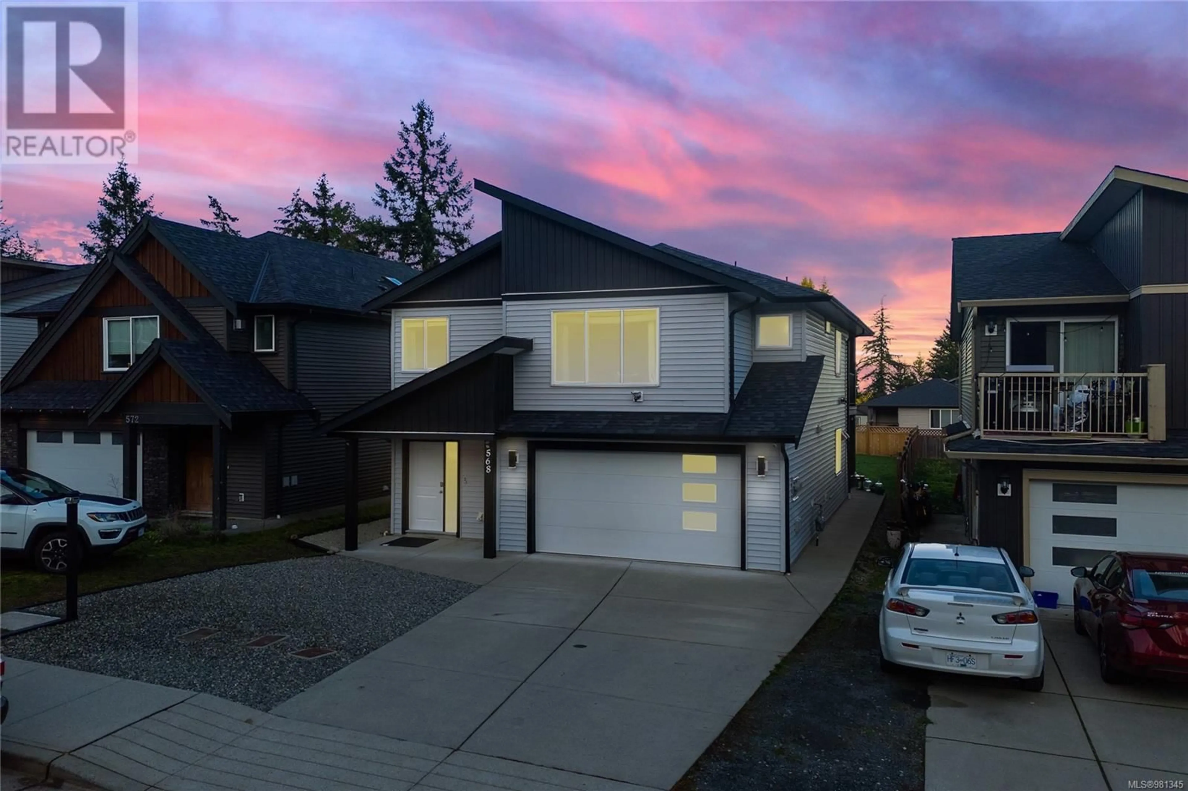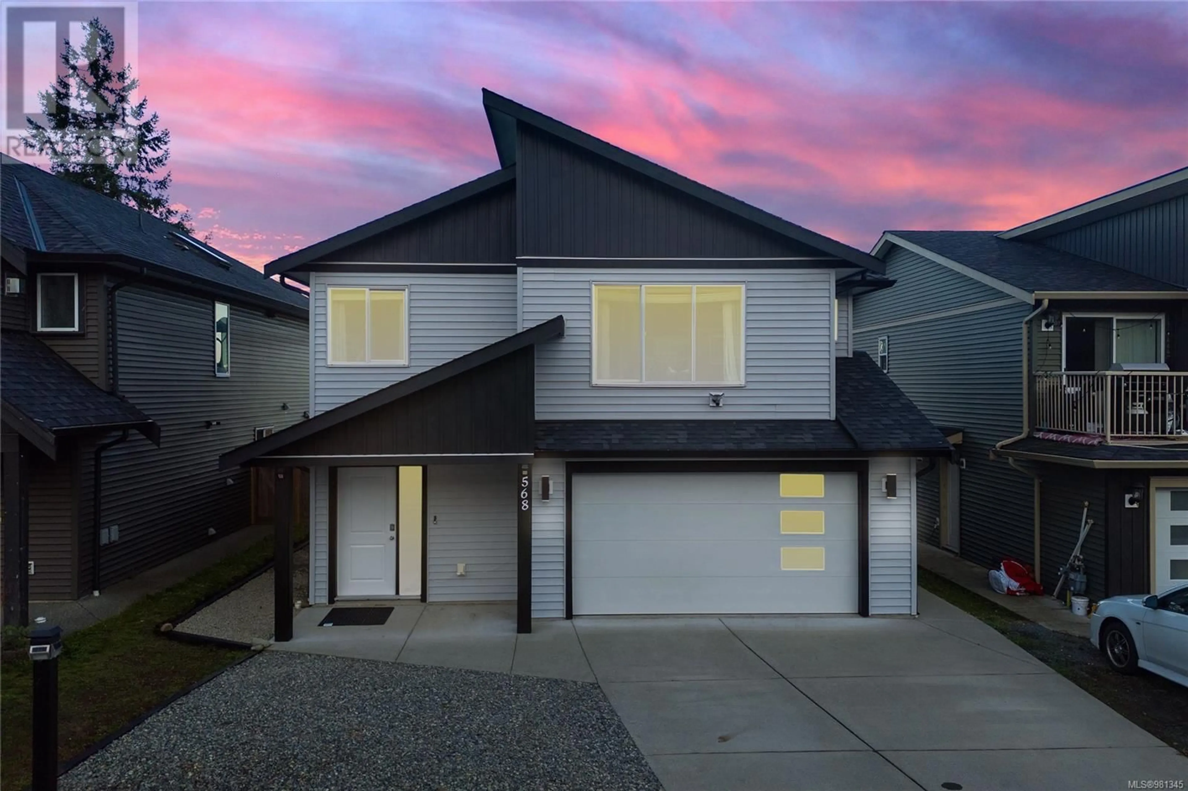568 Marisa St, Nanaimo, British Columbia V9R0H5
Contact us about this property
Highlights
Estimated ValueThis is the price Wahi expects this property to sell for.
The calculation is powered by our Instant Home Value Estimate, which uses current market and property price trends to estimate your home’s value with a 90% accuracy rate.Not available
Price/Sqft$346/sqft
Est. Mortgage$3,857/mo
Tax Amount ()-
Days On Market133 days
Description
Family home with incredible income potential opportunity for owners or investors. Built on one of the largest lots in Panaroma Woods, a 5 year old subdivision in south end Nanaimo. This modern two-storey home features 5 bedrooms and 3 full bathrooms with spacious living areas. Upper main floor presents 3 bedrooms and 2 baths with an open concept living/kitchen/dining area. The kitchen boasts stainless steel appliances, beautiful mosaic backsplash, centre island, and ample cupboard space with built-in pantry. The bright living room with tray ceiling, flaunts a beautiful gas fireplace, and flows into the spacious dining area, making this a perfect space for entertaining guests. Lower level offers a legal 2 bedroom 1 bath self-contained suite with its own ground-level private entrance and patio area. Well maintained 2 story houses in south Nanaimo. This modern Two-storey home features 5 bedrooms and 3 full bathrooms with spacious living areas. Upper floor boosts 3 bedrooms and 2 baths with an open concept kitchen, stainless steel appliances and gas fireplace. Lower level offers a legal 2-bedroom - 1 bath suite with very clean and spacious living room. Prospect app may not work for showings. Use matrix/touchbase app for showing requests (feel free to call/text/email) Naresh Kumatr 778-789-4444 or email NKJAGAT@YAHOO.COM (id:39198)
Property Details
Interior
Features
Main level Floor
Ensuite
Kitchen
13 ft x measurements not availableDining room
13'10 x 8'2Bedroom
10'9 x 10'7Exterior
Parking
Garage spaces 4
Garage type -
Other parking spaces 0
Total parking spaces 4
Property History
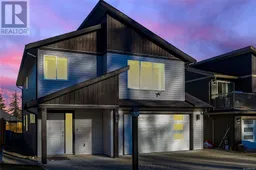 81
81
